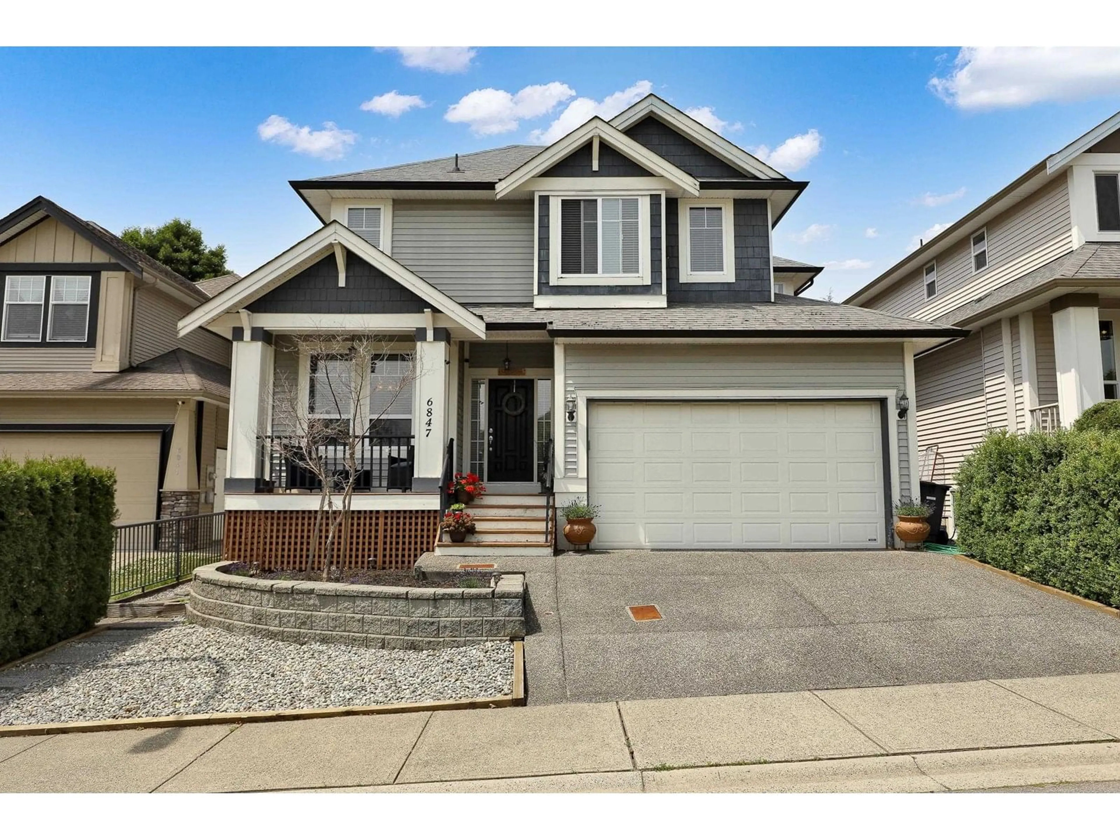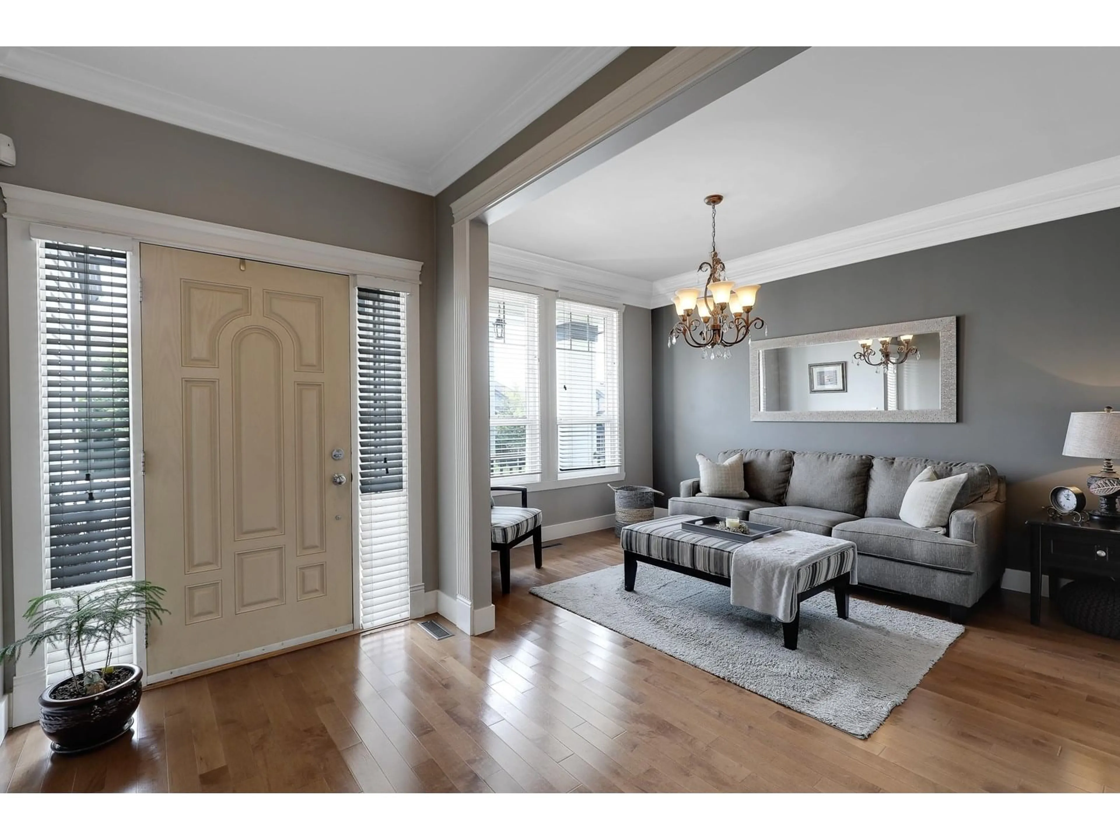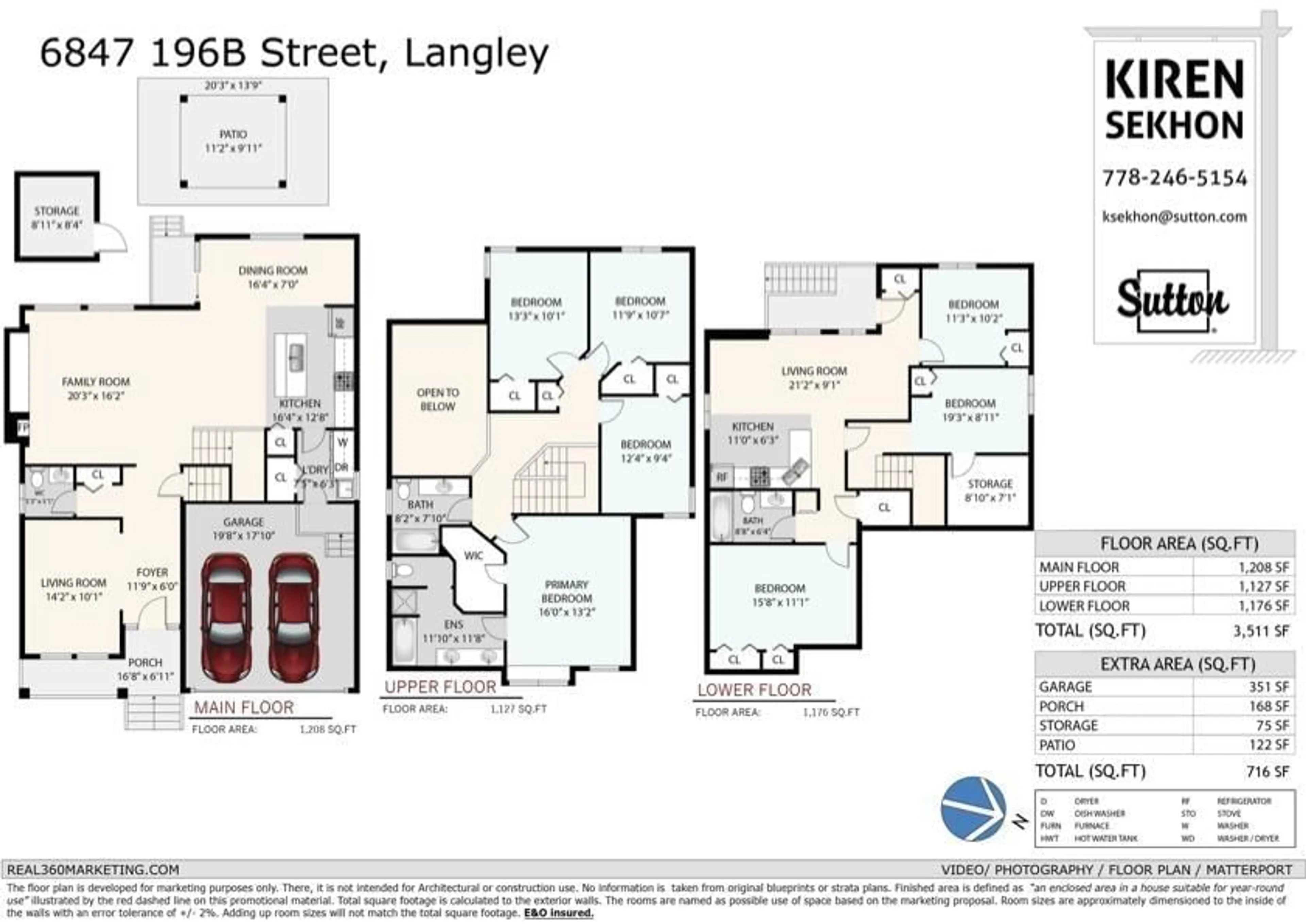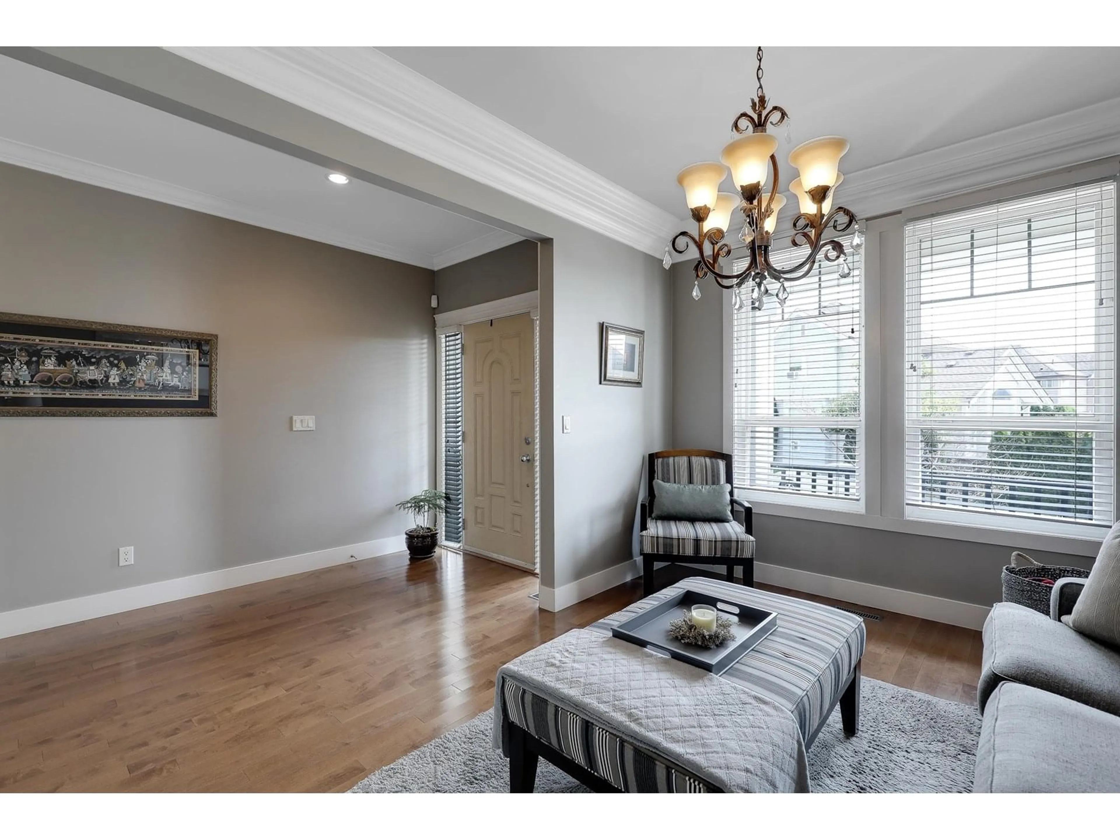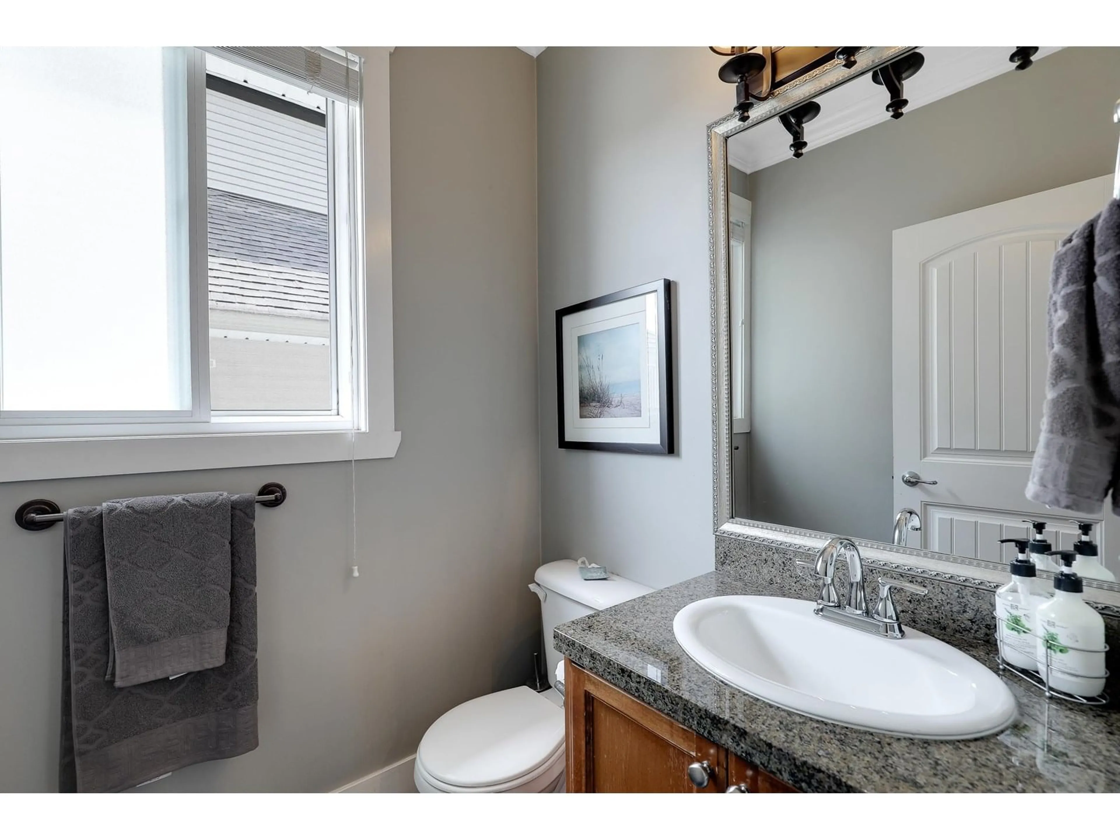6847 196B STREET, Langley, British Columbia V2Y3H2
Contact us about this property
Highlights
Estimated valueThis is the price Wahi expects this property to sell for.
The calculation is powered by our Instant Home Value Estimate, which uses current market and property price trends to estimate your home’s value with a 90% accuracy rate.Not available
Price/Sqft$484/sqft
Monthly cost
Open Calculator
Description
7 bedroom house. Nestled in a Family Friendly CUL-DE-SAC in Willoughby Heights. EXTENSIVE CROWN MOLDING, GRANITE throughout. Spacious kitchen w/Beautiful Maple Cabinets, stone backsplash, tiled floors, pantry, S/S appliances. ENJOY the OPEN layout w/VAULTED ceilings, large windows for brightness and great use of space. Perfect for relaxing or entertaining family and friends. Fully fenced yard and safe cul-de-sac to let your kids play. VIEW of City and mountains from Master. Newer hot water tank and furnace. 2 Bed Legal suite (w/option 3 bedroom suite).Skytrain coming soon, close to schools and mall. Please call for private viewing! (id:39198)
Property Details
Interior
Features
Exterior
Parking
Garage spaces -
Garage type -
Total parking spaces 4
Property History
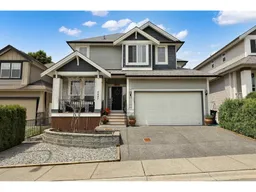 36
36
