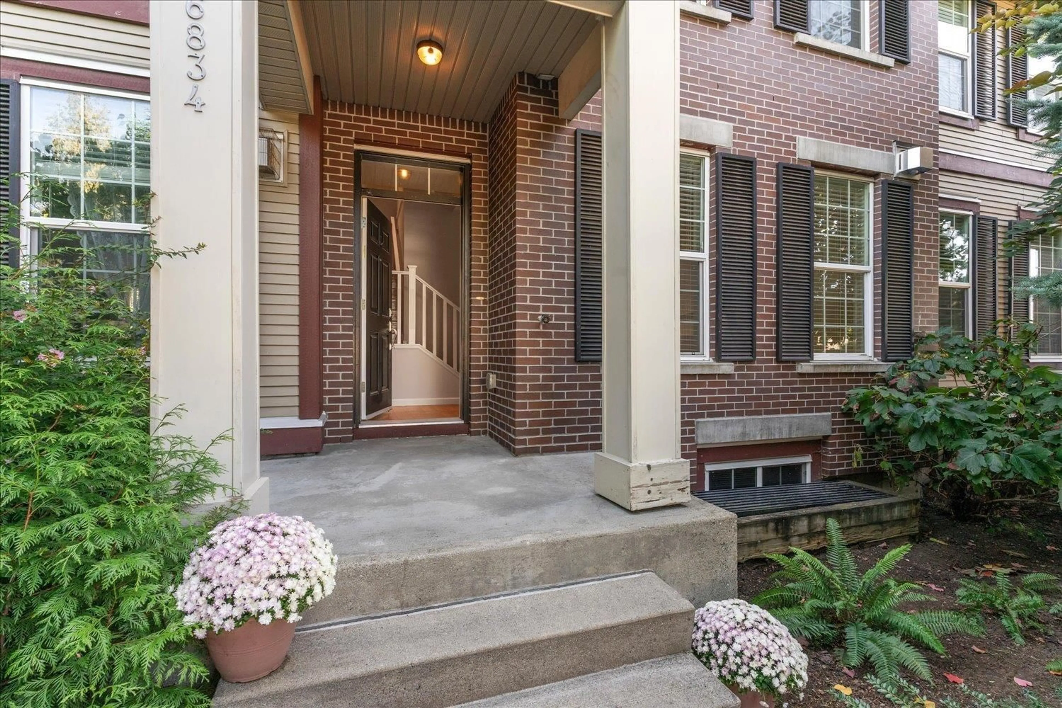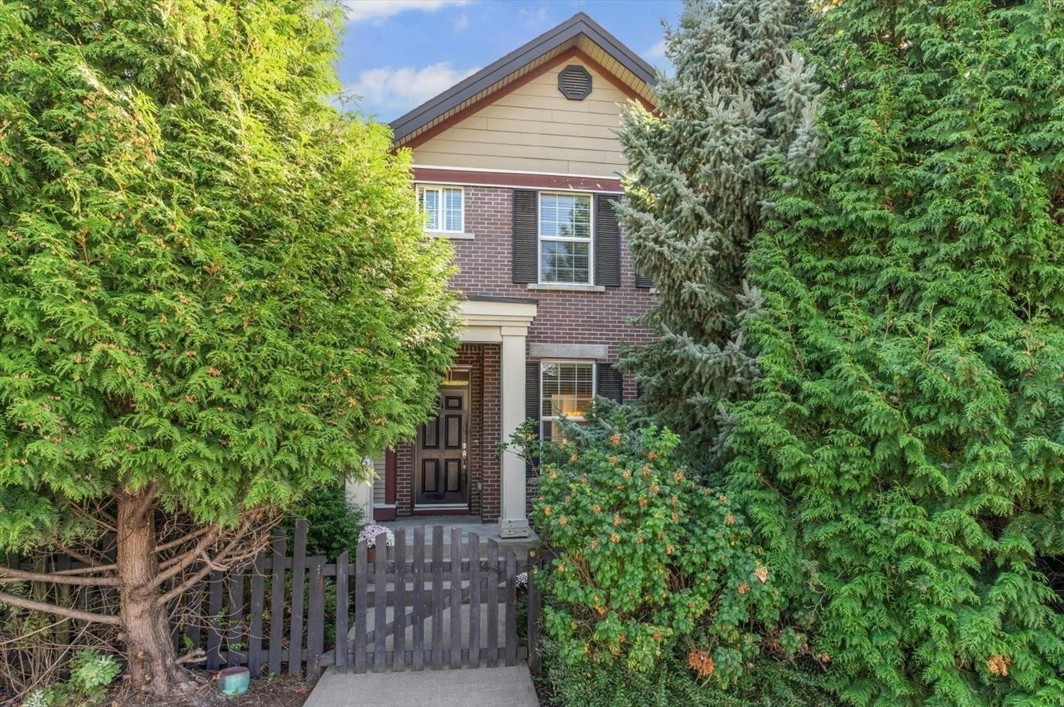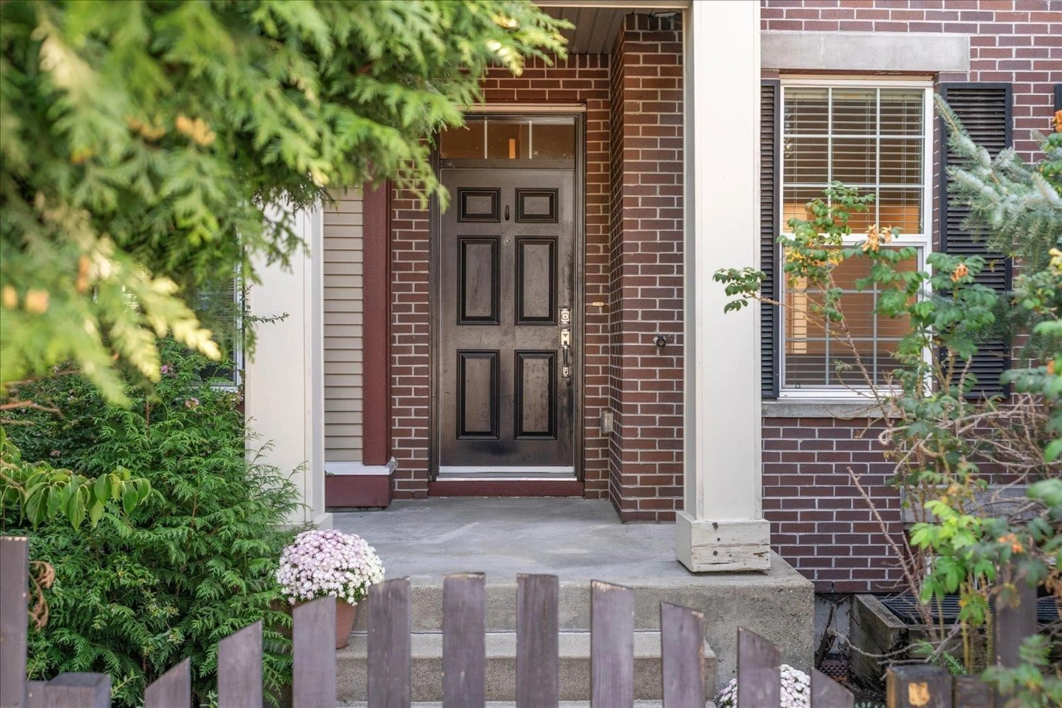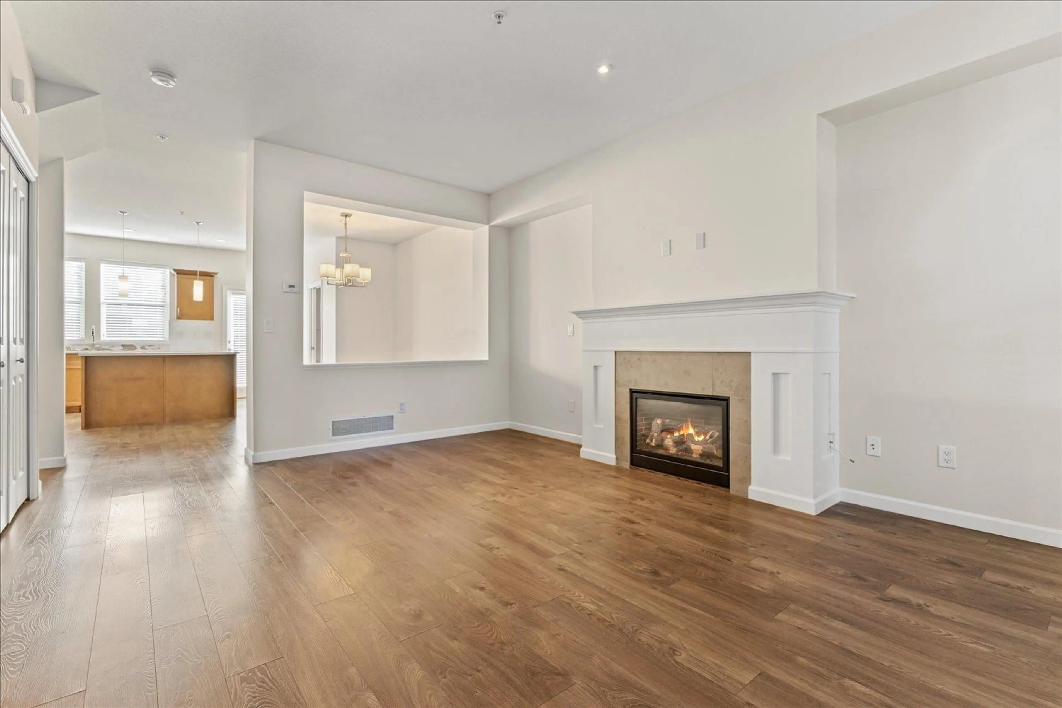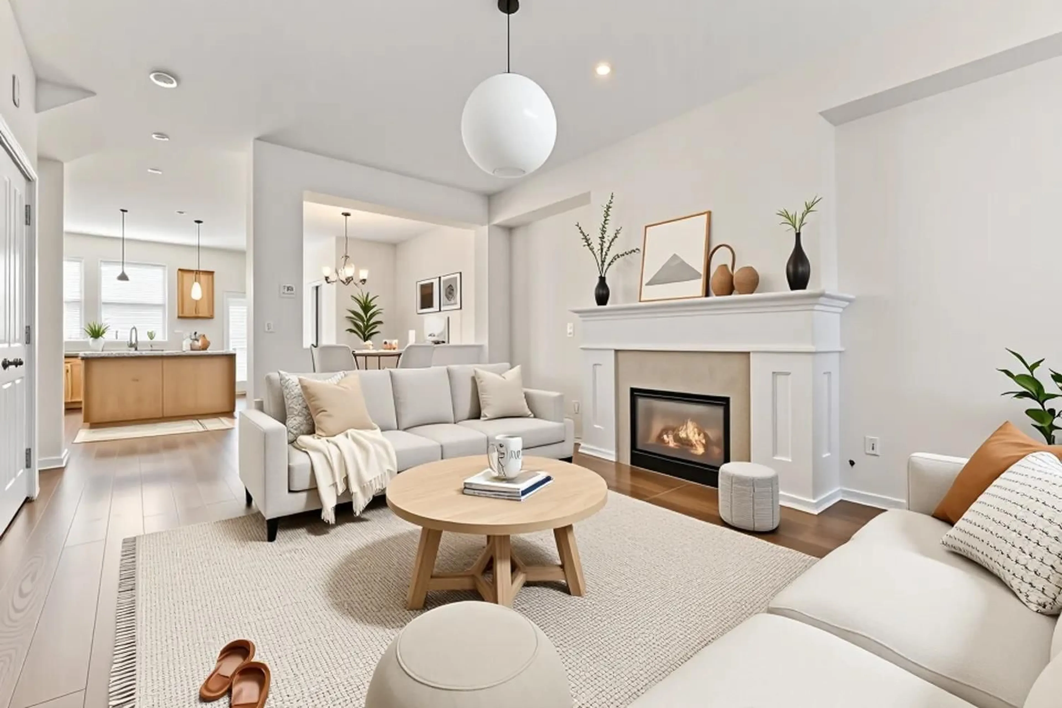6834 208 STREET, Langley, British Columbia V2Y0M3
Contact us about this property
Highlights
Estimated valueThis is the price Wahi expects this property to sell for.
The calculation is powered by our Instant Home Value Estimate, which uses current market and property price trends to estimate your home’s value with a 90% accuracy rate.Not available
Price/Sqft$469/sqft
Monthly cost
Open Calculator
Description
Tesla Level 2 EV charger! No strata fees, move-in-ready 3-bedroom, 3-bath row home located in the popular Milner Heights community. Updates include newer laminate flooring, new kitchen countertops, and fresh neutral paint throughout. The spacious kitchen features an island, stainless steel appliances, a pantry, ample storage, and a convenient 2-piece bath, HW Tank 2022. Upstairs, you'll find a large primary bedroom with a walk-in closet, vaulted ceiling, and 4-piece ensuite, plus two additional generously sized bedrooms, perfect for a growing family. The unfinished basement is ready for your ideas. Enjoy outdoor living on your private deck overlooking a fully fenced backyard. Additional features include a single garage with open parking and access to a back lane. Located in the R.E. Mountain school catchment, known for its IB program, with the convenience of a bus stop out front, future Sky Train access, walking trails, and local shopping nearby-this is a home you don't want to miss. (id:39198)
Property Details
Interior
Features
Exterior
Parking
Garage spaces -
Garage type -
Total parking spaces 2
Property History
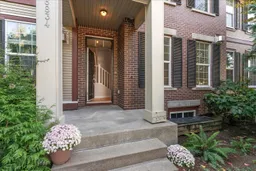 40
40
