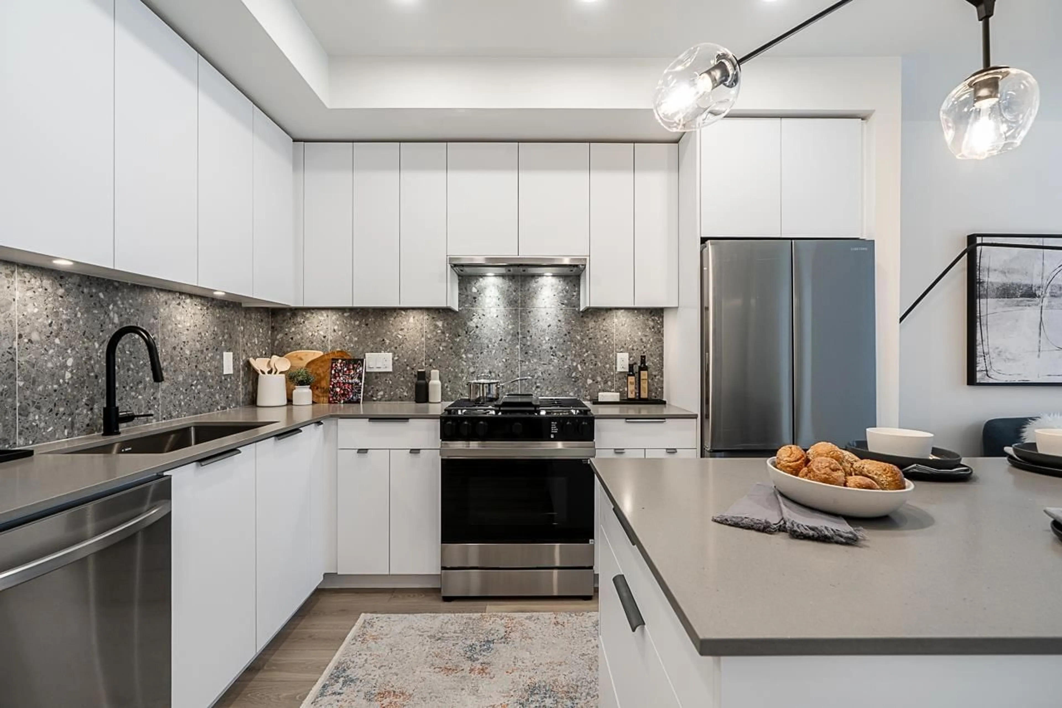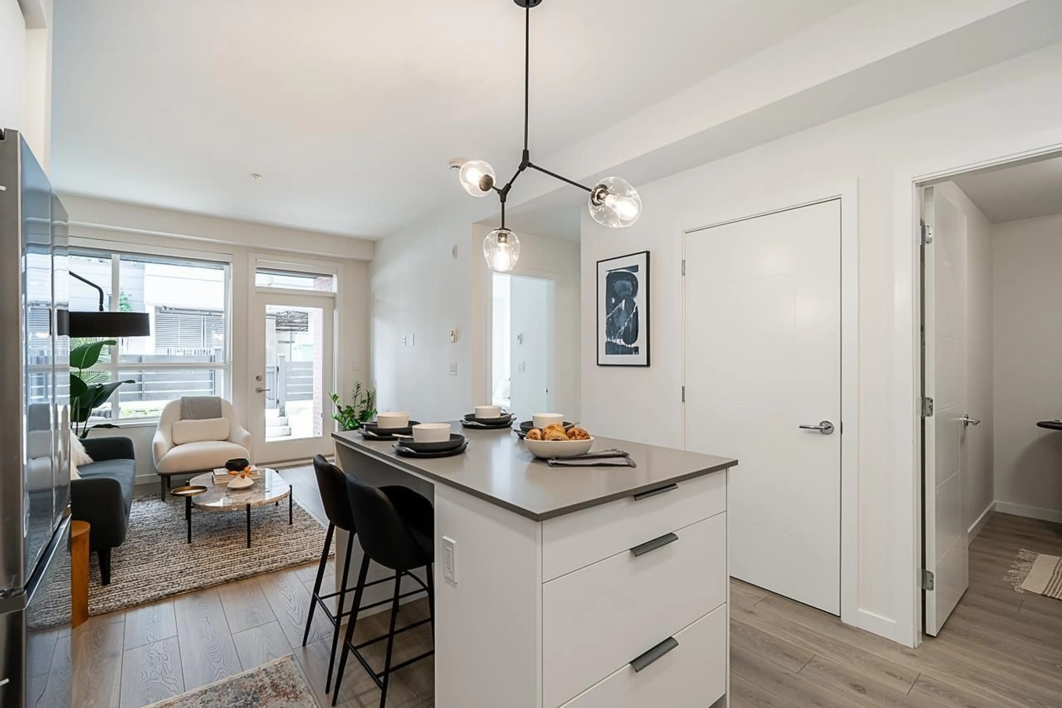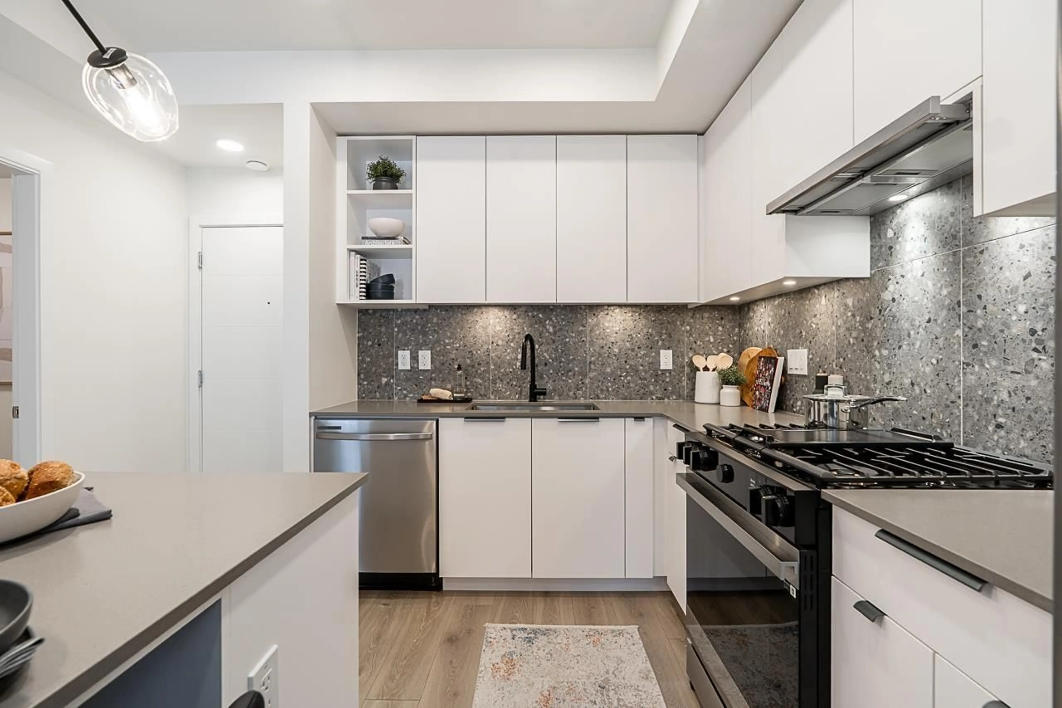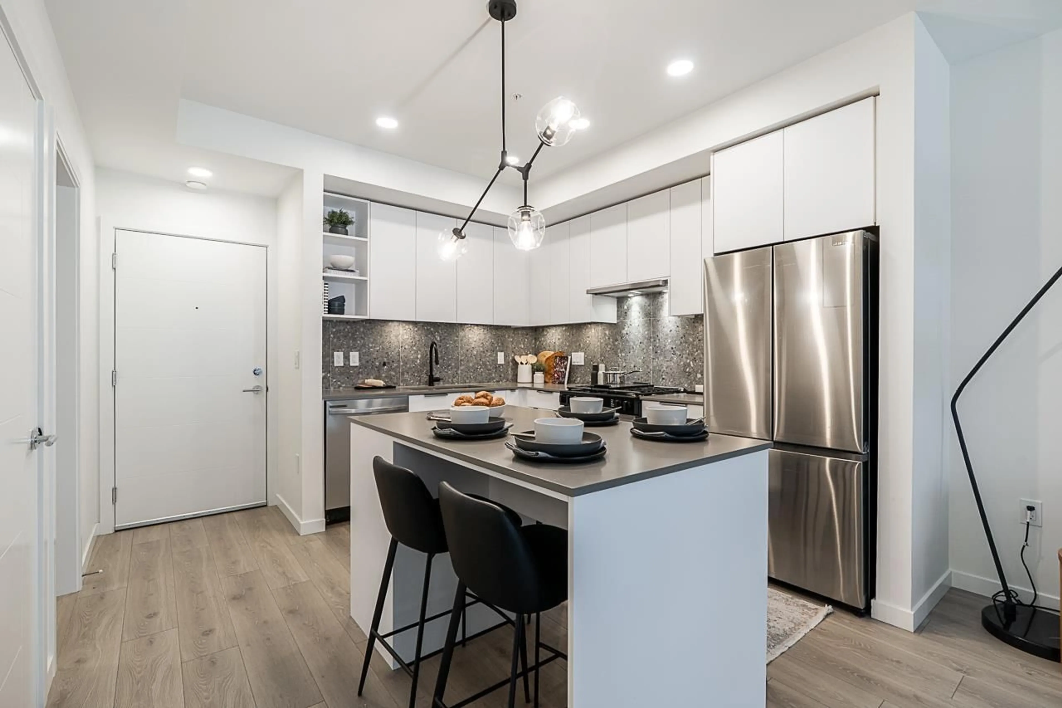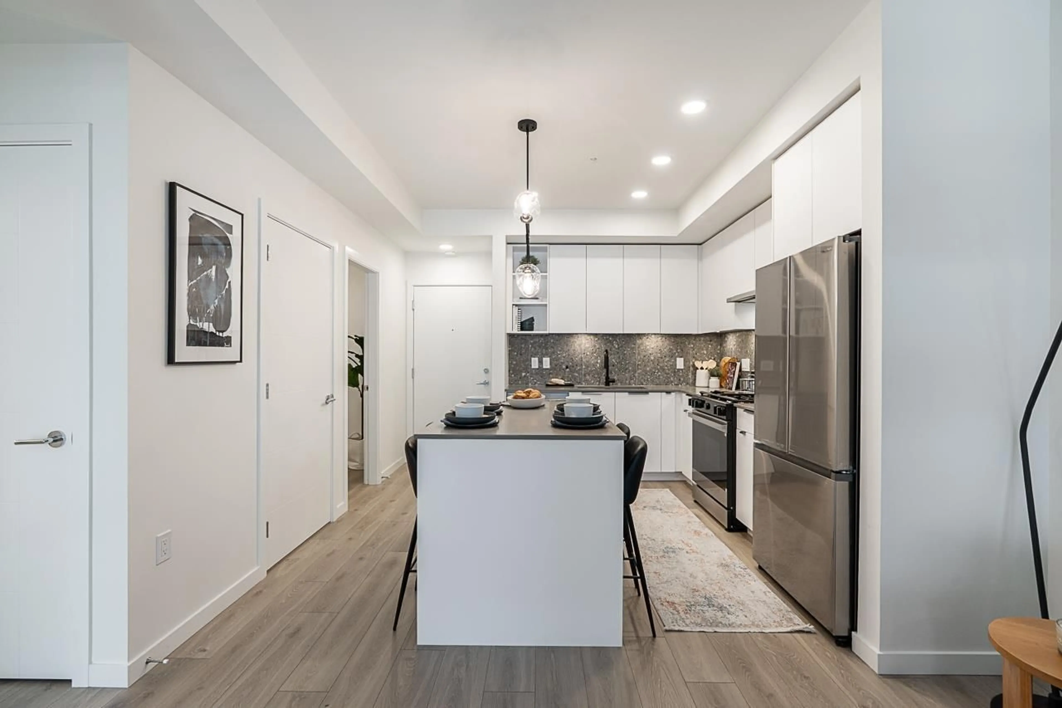511 - 7936 206 STREET, Langley, British Columbia V2Y3X8
Contact us about this property
Highlights
Estimated valueThis is the price Wahi expects this property to sell for.
The calculation is powered by our Instant Home Value Estimate, which uses current market and property price trends to estimate your home’s value with a 90% accuracy rate.Not available
Price/Sqft$852/sqft
Monthly cost
Open Calculator
Description
Location, Location Location! The Hive Phase 2 is nestled directly behind Willoughby Town Centre. This large 2 bedroom West facing home boasts partial view of mountains, a functional corner kitchen with island and ample cupboard space, stainless steel Samsung appliance package, wide plank laminate flooring offers durability and easy maintenance and contemporary roller blind shades that filter natrual light throughtout the day. Amenities include a fully equipped fitness centre, co-work space with private conference rooms and boardroom to maximize your productivity and beautifully landscaped outdoor courtyard with green space, children's play area, outdoor seating and Bocce court. Living at The Hive gives you the flexibility to walk to all your favourite sports without needing your vehicle. (id:39198)
Property Details
Interior
Features
Exterior
Parking
Garage spaces -
Garage type -
Total parking spaces 1
Condo Details
Amenities
Storage - Locker, Exercise Centre, Laundry - In Suite
Inclusions
Property History
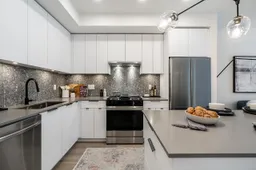 22
22
