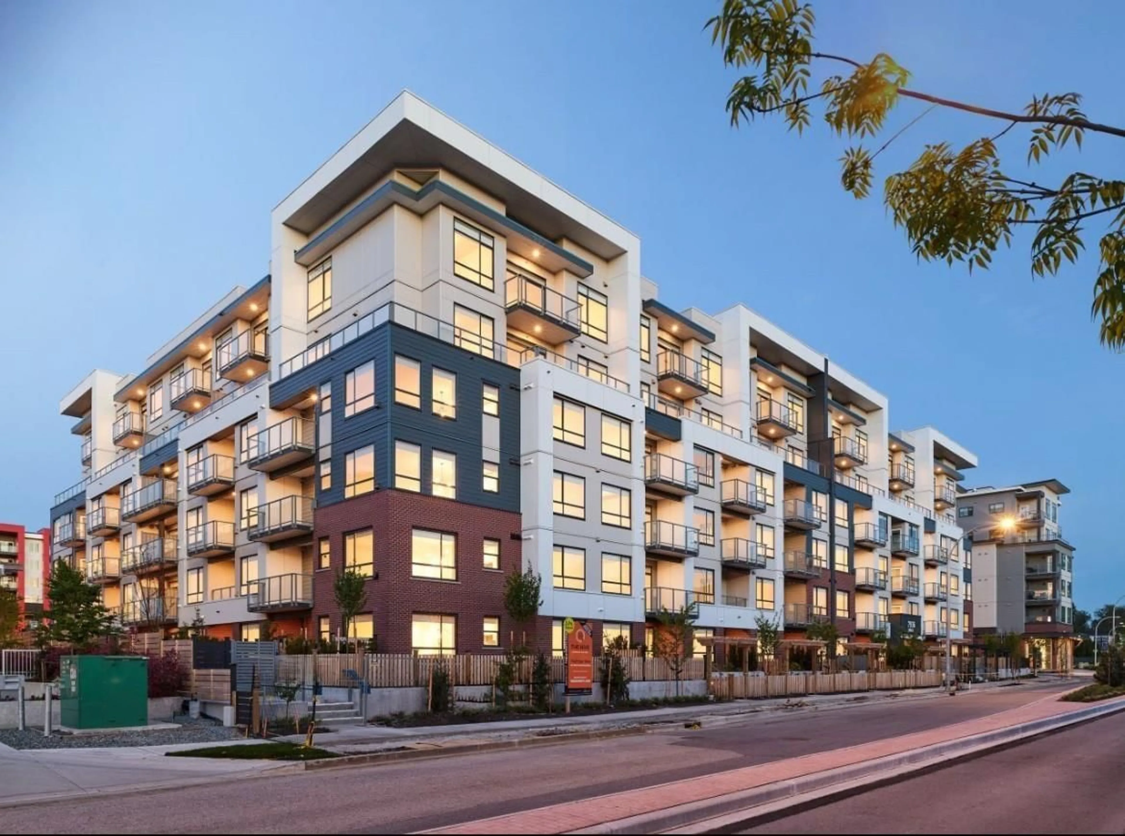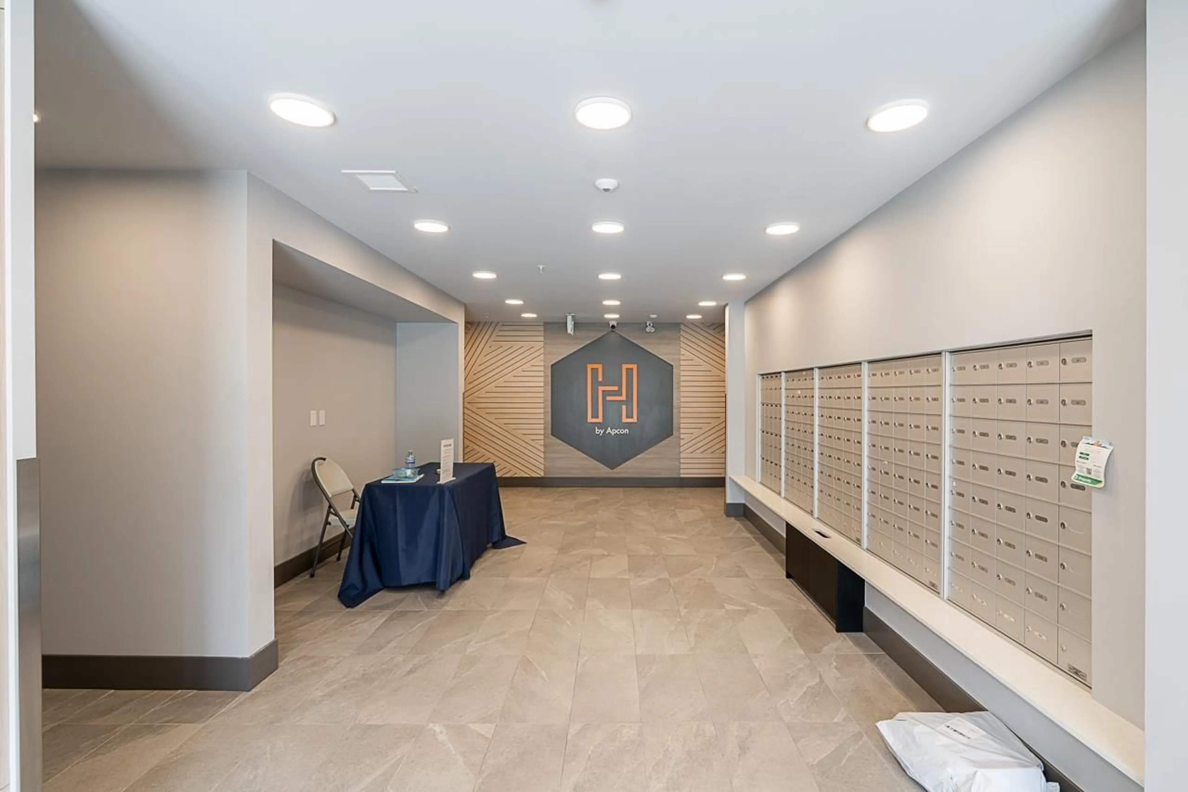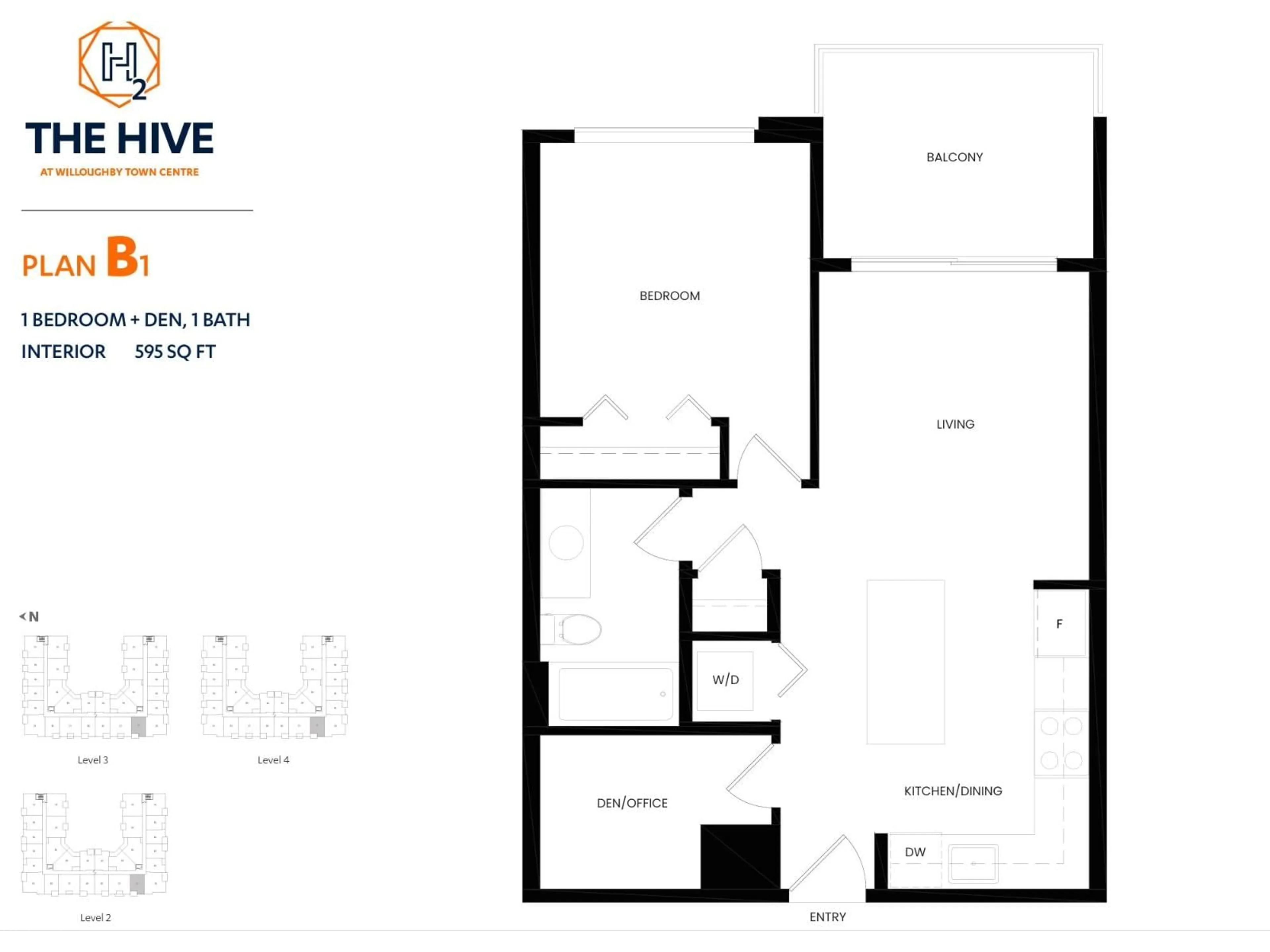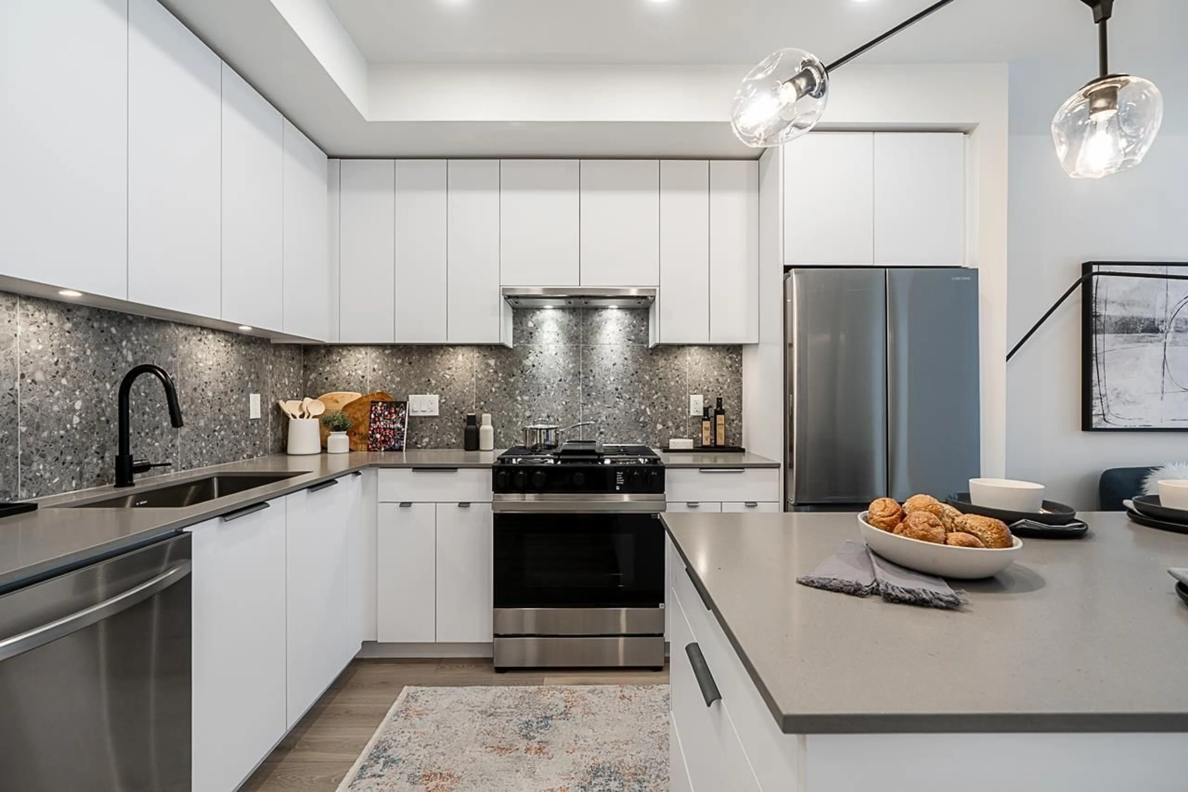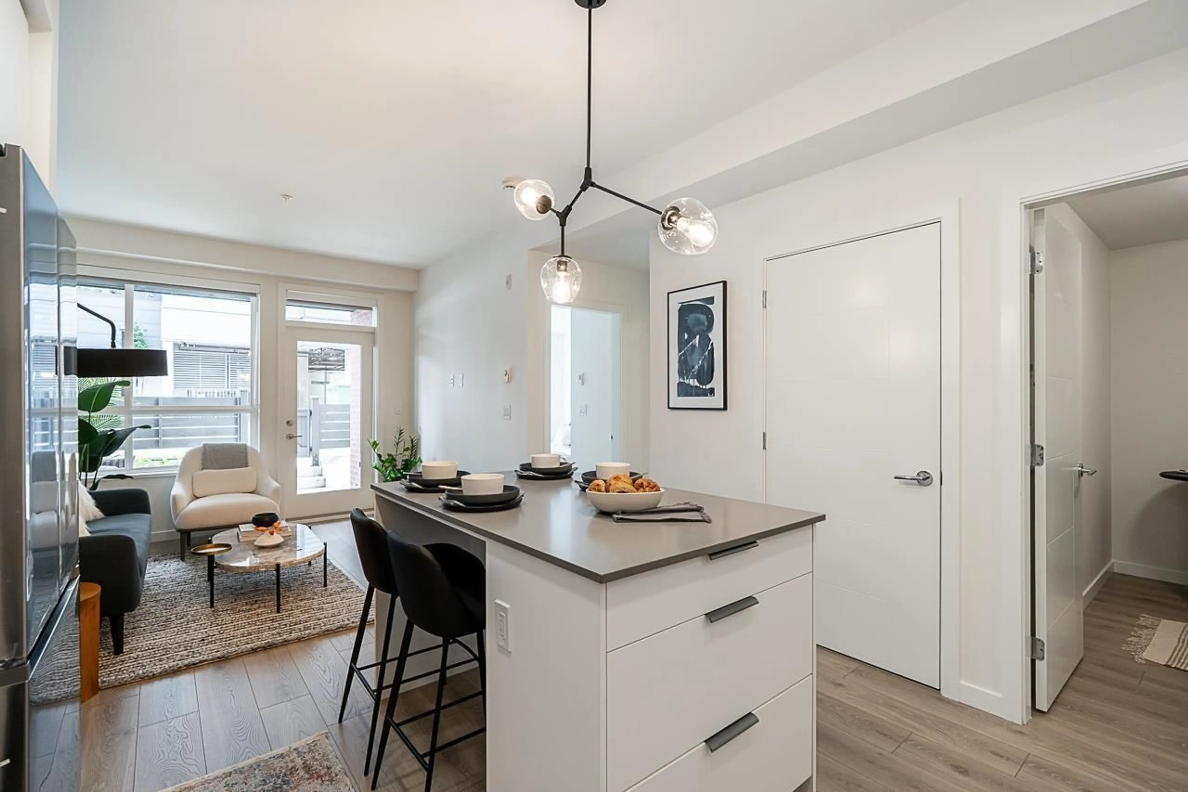412 - 7936 206 STREET, Langley, British Columbia V2Y3X8
Contact us about this property
Highlights
Estimated valueThis is the price Wahi expects this property to sell for.
The calculation is powered by our Instant Home Value Estimate, which uses current market and property price trends to estimate your home’s value with a 90% accuracy rate.Not available
Price/Sqft$781/sqft
Monthly cost
Open Calculator
Description
Brand new large, move-in ready 1 bed + den home at Hive 2, west facing with Mnt views, built by award winner Apcon Group. Located in Willoughby Town Centre with restaurants, shopping & across the street from the indoor Tennis Centre & Elementary school. Shared amenities with fitness center, party room, co-working space and outdoor BBQ & play area. Built with high quality materials and modern design touches. Wide plank flooring in the main living area and den, contemporary roller blinds & full size front stacking in-suite laundry, functional kitchen with full size stainless steel fridge, gas range & dishwasher. Beautiful bathroom with stylish hardware & undermount sink. Full 2/5/10 year new home warranty. One parking, one storage locker & one bike locker, Pets- no size or breed restrictions (id:39198)
Property Details
Interior
Features
Exterior
Parking
Garage spaces -
Garage type -
Total parking spaces 1
Condo Details
Amenities
Storage - Locker, Exercise Centre, Recreation Centre, Laundry - In Suite
Inclusions
Property History
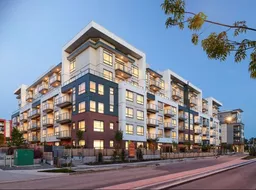 22
22
