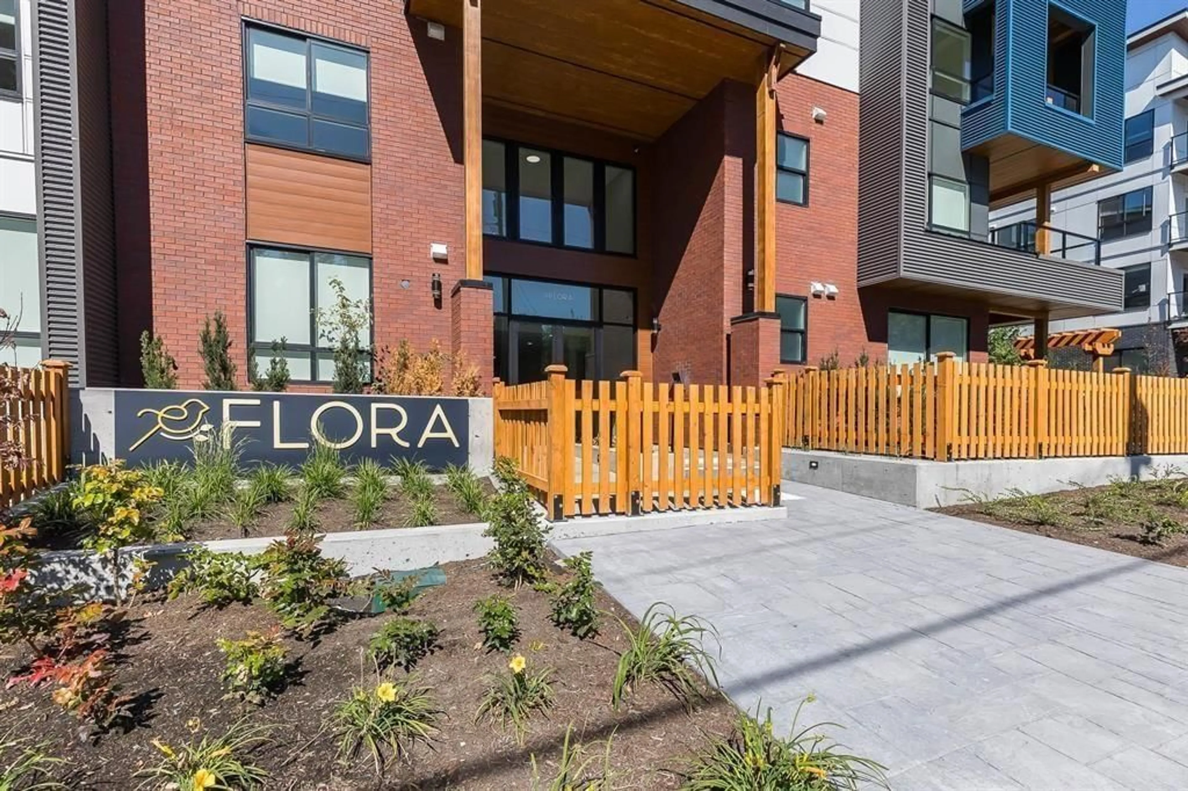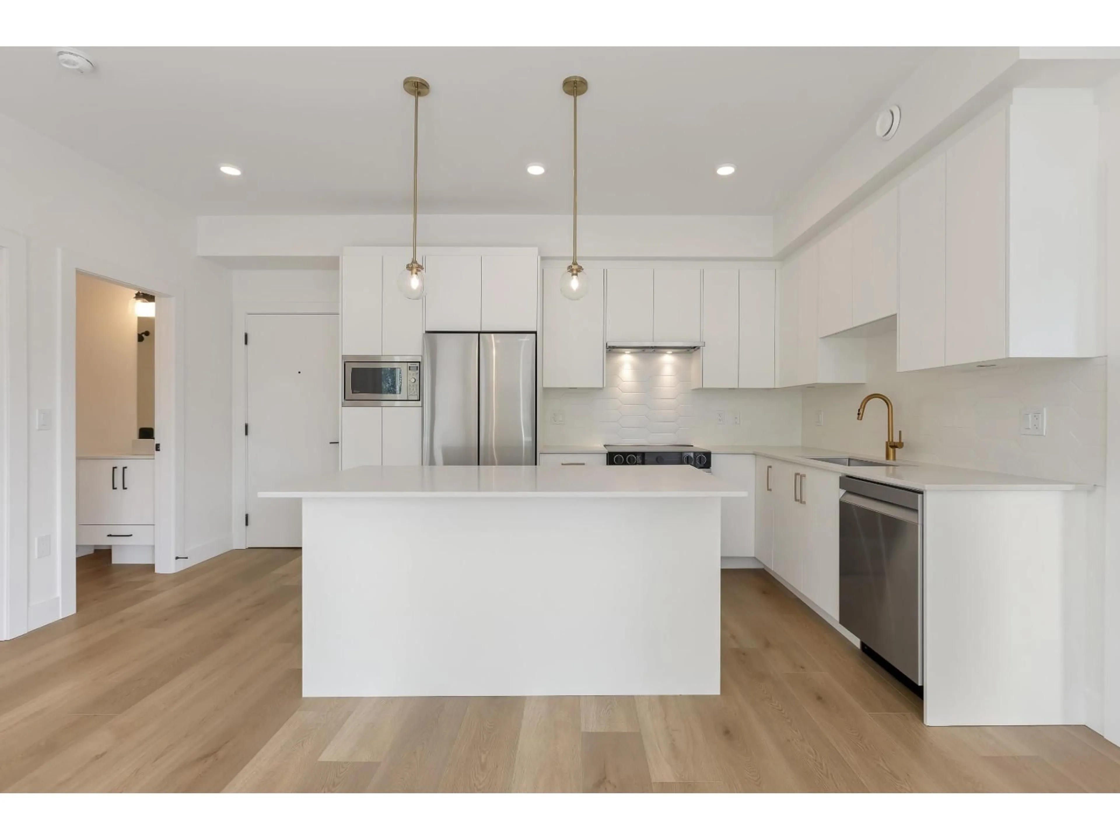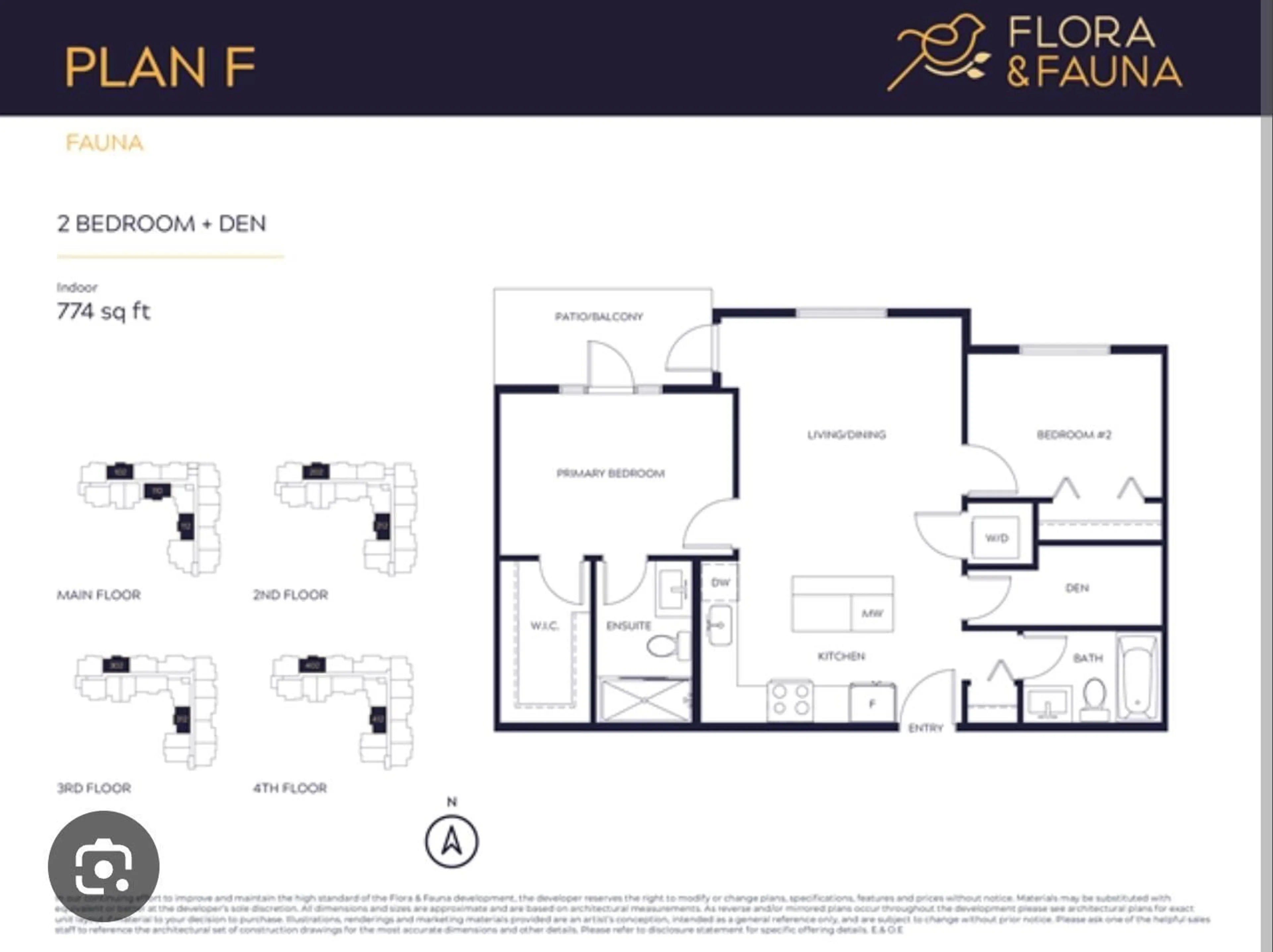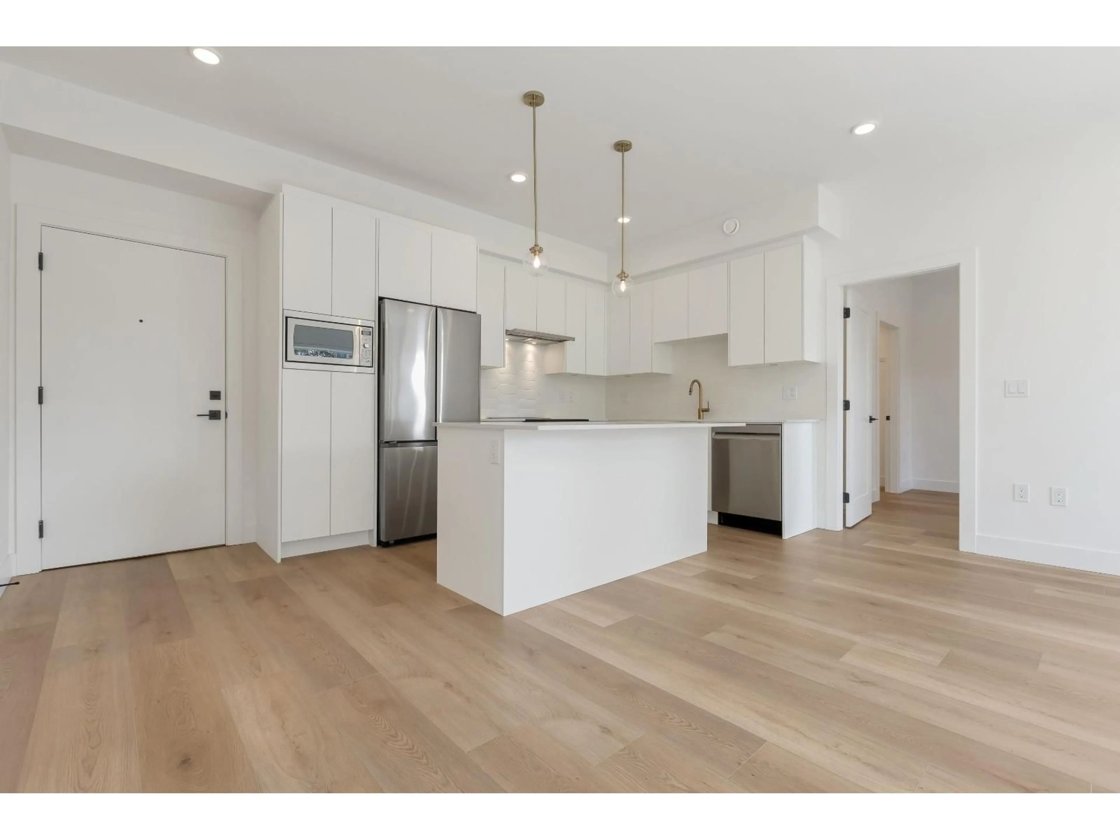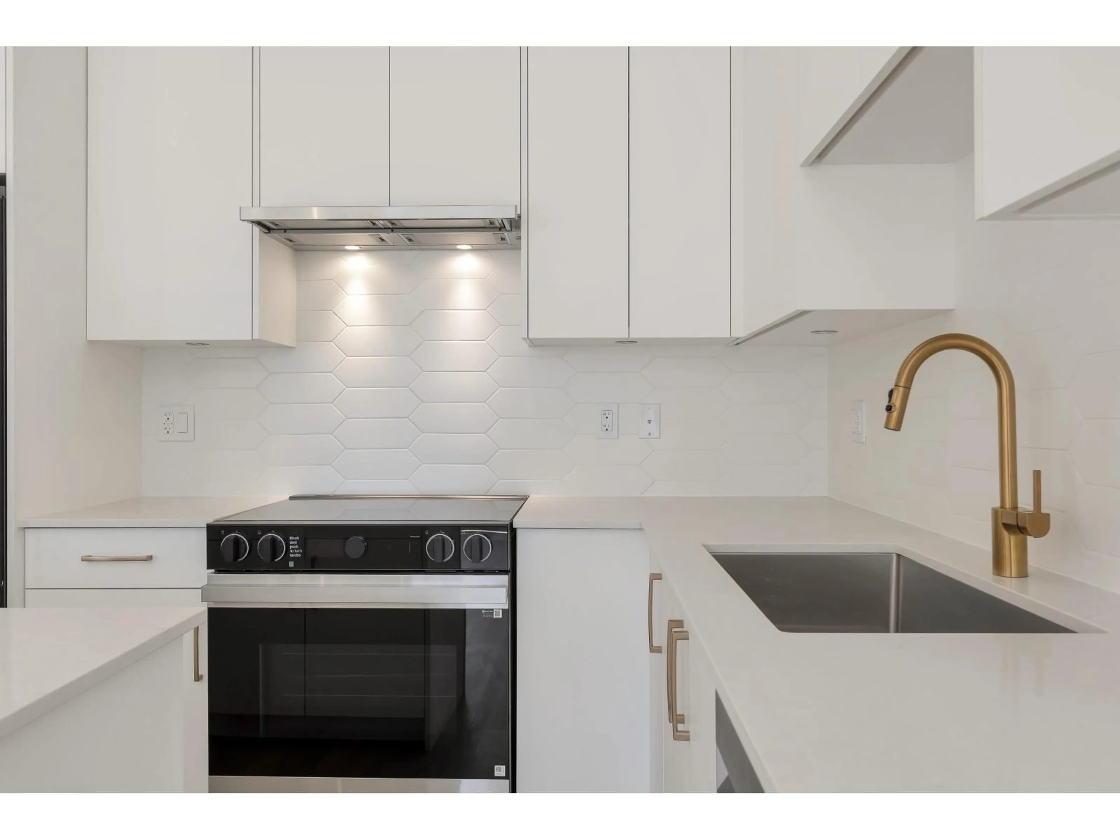411 - 20286 72B AVENUE, Langley, British Columbia V2Y1T9
Contact us about this property
Highlights
Estimated valueThis is the price Wahi expects this property to sell for.
The calculation is powered by our Instant Home Value Estimate, which uses current market and property price trends to estimate your home’s value with a 90% accuracy rate.Not available
Price/Sqft$775/sqft
Monthly cost
Open Calculator
Description
Welcome to Flora - Langley's Newest and Most Exciting Community! This is your opportunity to own a brand-new home in one of Langley's most desirable new developments - and the best part, NO GST! Situated on the top floor, this stunning 2-bedroom, 2-bathroom residence offers an outstanding combination of style, comfort, and convenience. Whether you're a first-time buyer, downsizer, or savvy investor, this home checks all the boxes.With a thoughtfully planned 785 square foot floor plan, this home makes every inch count. Step inside and you'll immediately appreciate the open-concept design that creates a sense of space and flow. Natural light streams in through oversized windows, filling the home with warmth and brightness. The western-facing exposure offers breathtaking views. (id:39198)
Property Details
Interior
Features
Exterior
Parking
Garage spaces -
Garage type -
Total parking spaces 1
Condo Details
Amenities
Storage - Locker, Recreation Centre, Laundry - In Suite
Inclusions
Property History
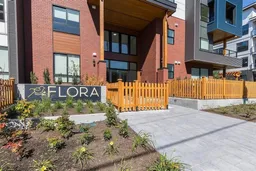 32
32
