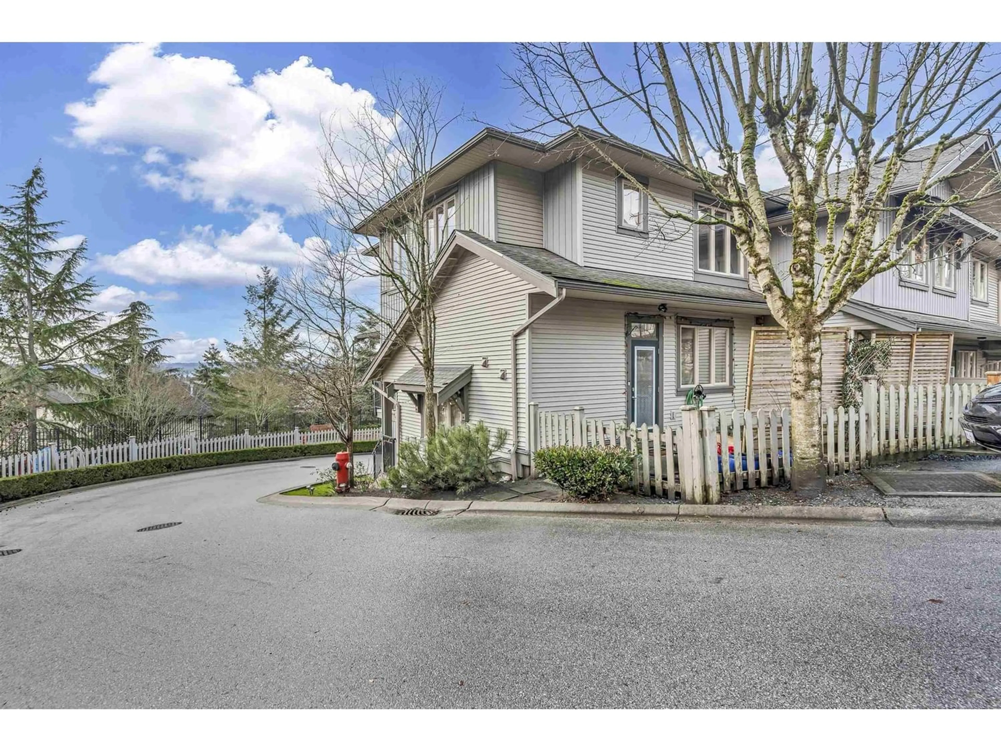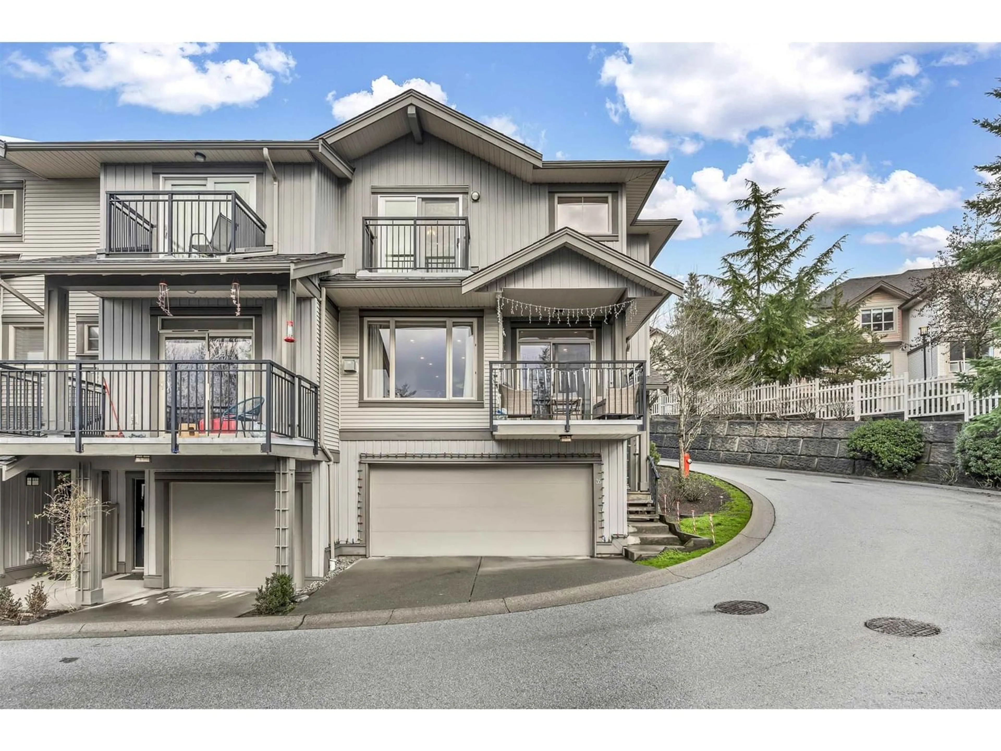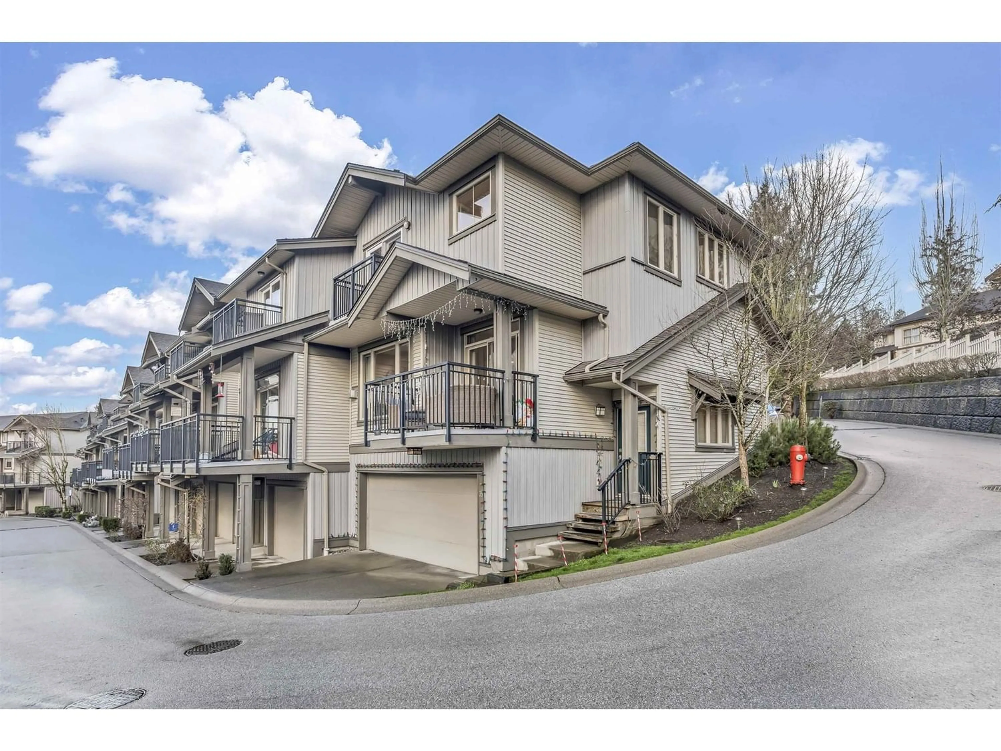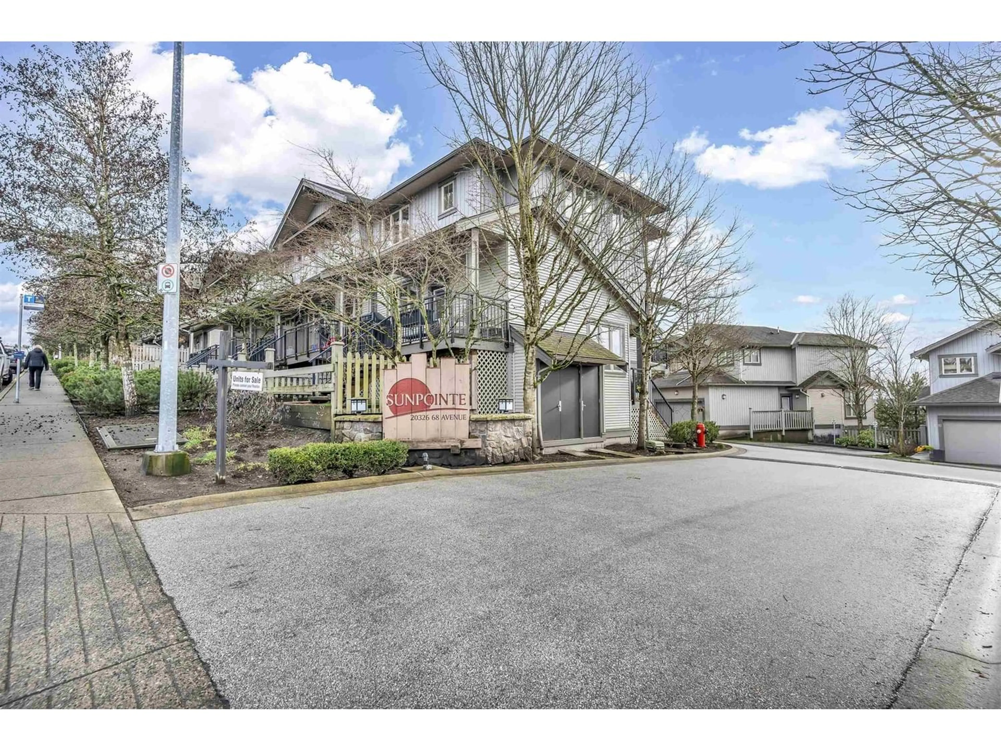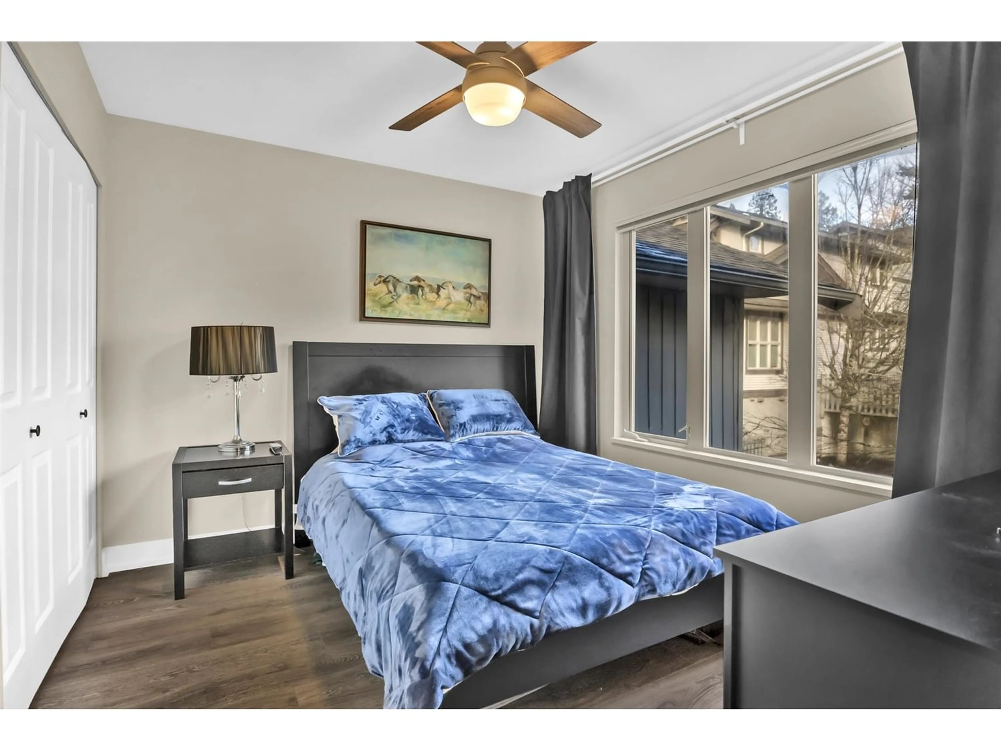35 20326 68 AVENUE, Langley, British Columbia V2Y0E3
Contact us about this property
Highlights
Estimated ValueThis is the price Wahi expects this property to sell for.
The calculation is powered by our Instant Home Value Estimate, which uses current market and property price trends to estimate your home’s value with a 90% accuracy rate.Not available
Price/Sqft$582/sqft
Est. Mortgage$4,076/mo
Maintenance fees$353/mo
Tax Amount ()-
Days On Market329 days
Description
STUNNING, 4 bed 3 bath Sunpointe END UNIT w/ Fabulous 180 DEGREE UNOBSTRUCTED VIEWS! This extremely well maintained, modernly updated townhouse features a spacious Open Concept Living w/ 9' ceilings, Gas Fireplace, Deck, New Floors, New Paint & Lighting. Chef's Kitchen includes HighEnd S/S appliances, Gas Stove, Pantry & Large Island w/ Quartz Counter Tops, all connected to a Private Patio. Upper level includes 3 well-Sized bedrooms w/ Walk-In Closet, a spa like en-suite & Stunning Balcony View in the master. Lower level includes a flex space for 4th bedroom or Rec Room, a Double Garage, and Storage. HW Tank also recently replaced. Centrally located to Willowbrook Montessori, Daycare, Elementary, Costco, Save-On. Don't miss it. (id:39198)
Property Details
Interior
Features
Exterior
Parking
Garage spaces 3
Garage type Garage
Other parking spaces 0
Total parking spaces 3
Condo Details
Amenities
Laundry - In Suite
Inclusions

