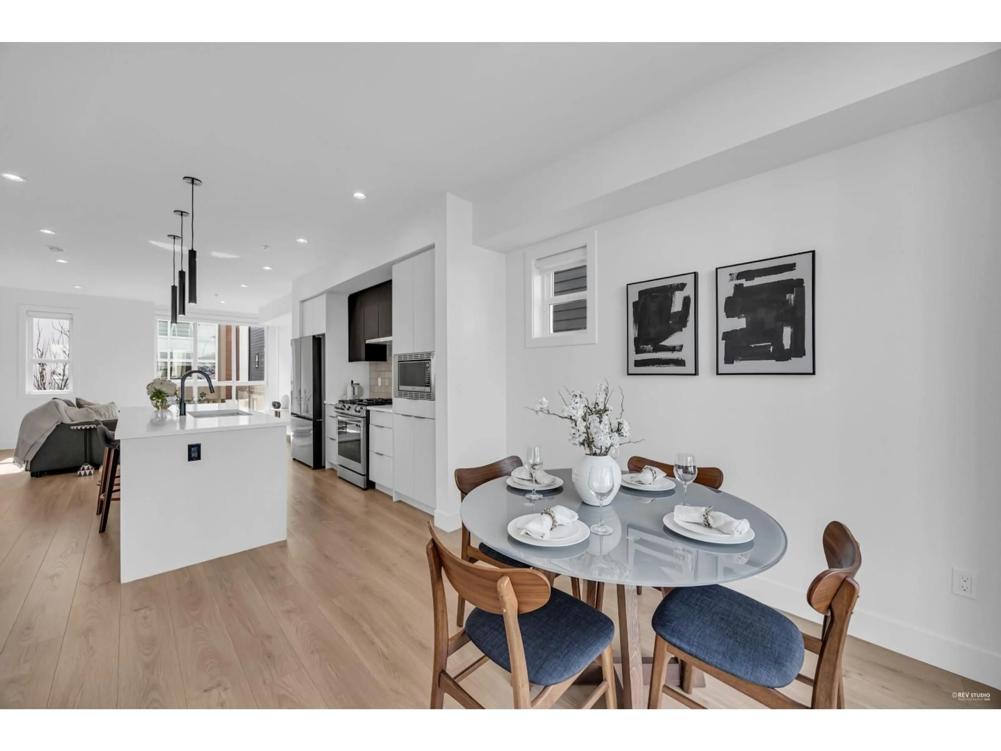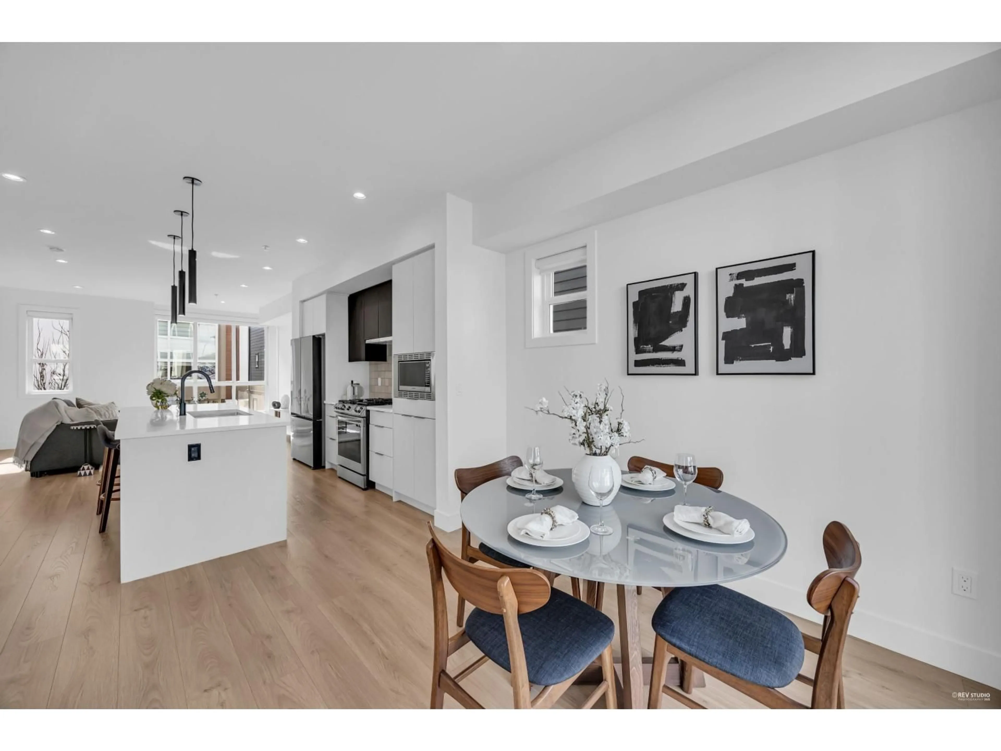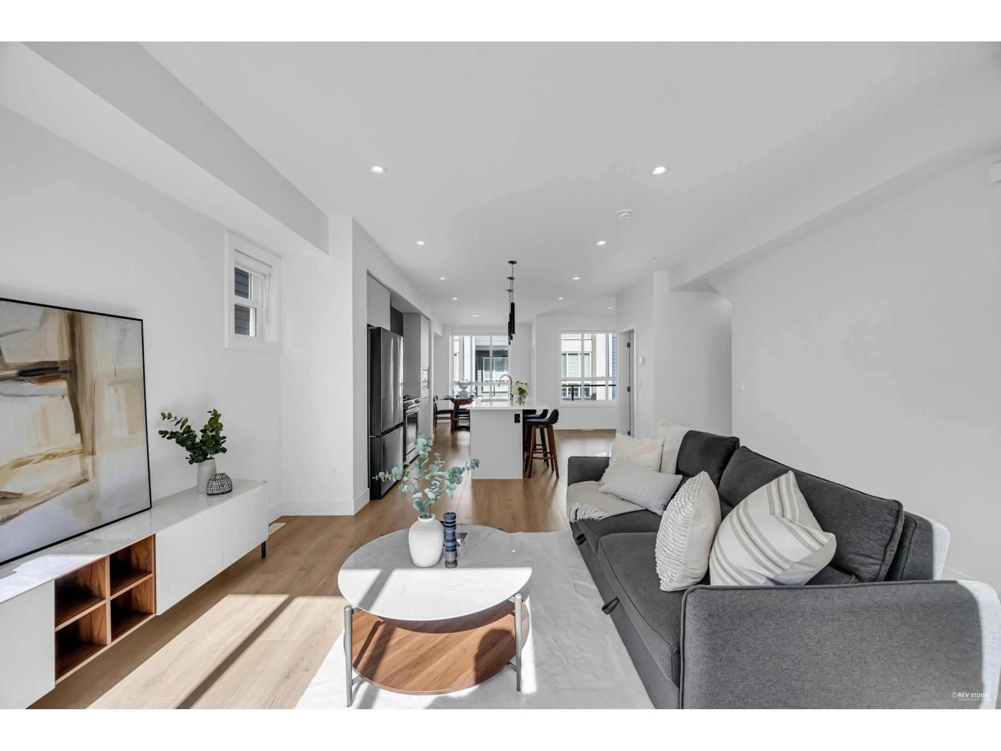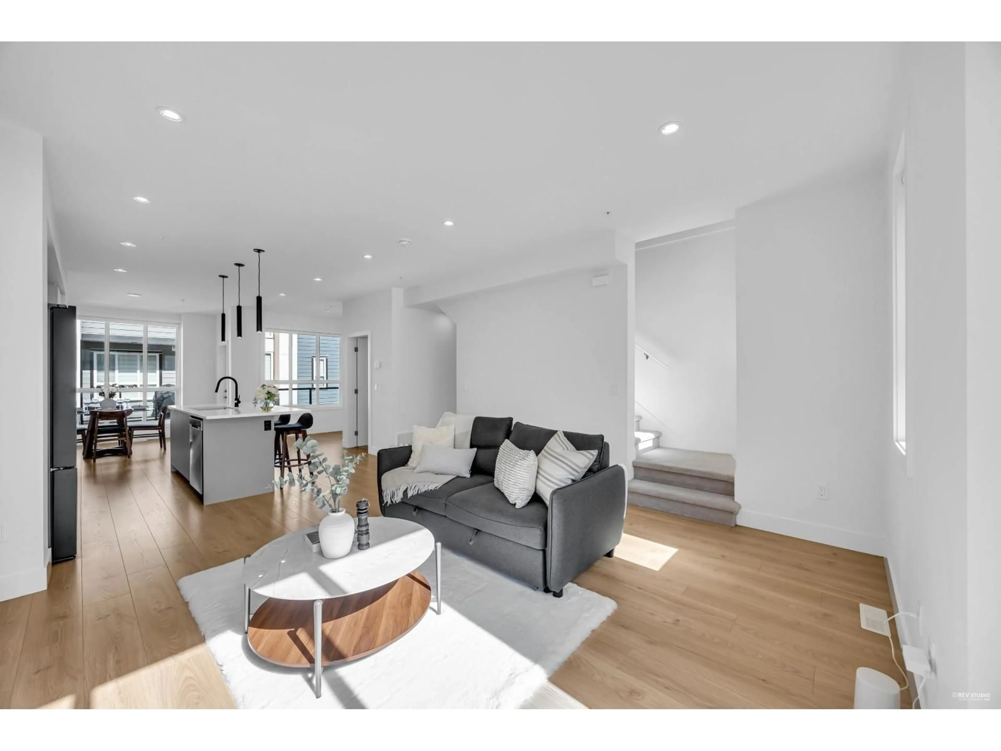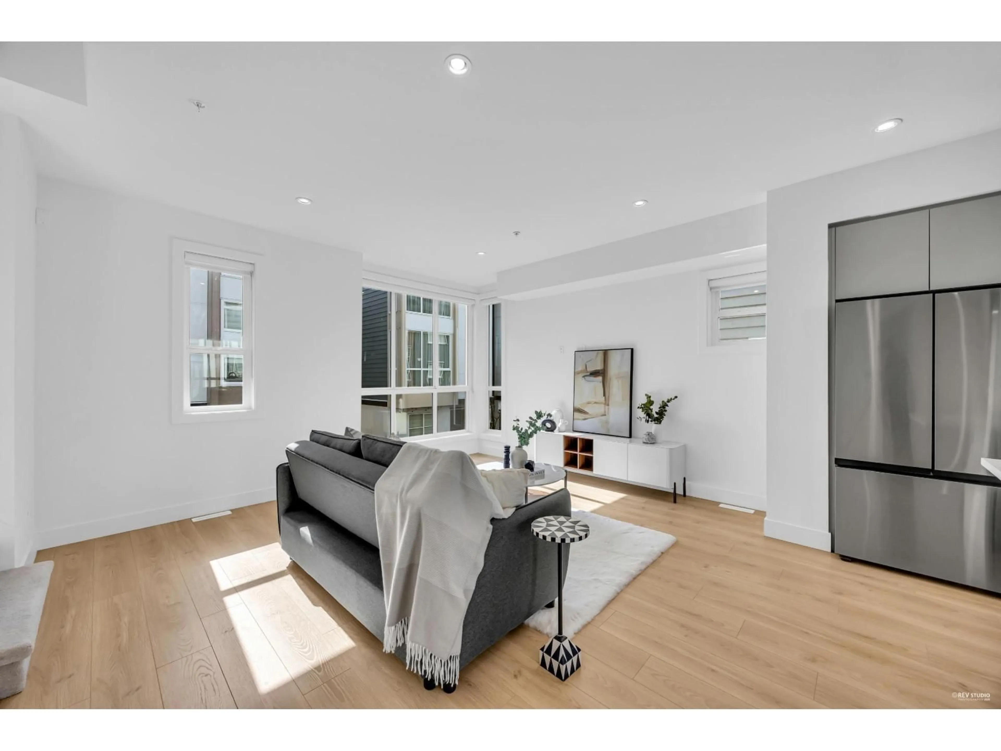31 - 7670 207 STREET, Langley, British Columbia V2Y3N7
Contact us about this property
Highlights
Estimated valueThis is the price Wahi expects this property to sell for.
The calculation is powered by our Instant Home Value Estimate, which uses current market and property price trends to estimate your home’s value with a 90% accuracy rate.Not available
Price/Sqft$550/sqft
Monthly cost
Open Calculator
Description
Welcome to Union - the latest in luxury townhomes in Willoughby. This almost-new, meticulously maintained 4-bedroom townhome feels like new. it boasts a prime location minute from Willoughby Town Centre. The expansive floor plan includes 4 bedrooms and 2.5 bathrooms, 1 flex, featuring a large primary suite with vaulted ceilings. Enjoy a double side-by-side garage with a 220-volt outlet for EV charging, forced air heating, on-demand hot water, stainless steel appliances, a gas stove, and A/C. With low strata fees, EV readiness, top-quality construction, and an ideal location close to HWY-1, shopping, and restaurants, this townhome offers everything you need. OPEN HOUSE : Dec 6th(Sat 2-4pm) (id:39198)
Property Details
Interior
Features
Exterior
Parking
Garage spaces -
Garage type -
Total parking spaces 2
Condo Details
Inclusions
Property History
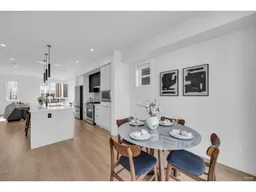 33
33
