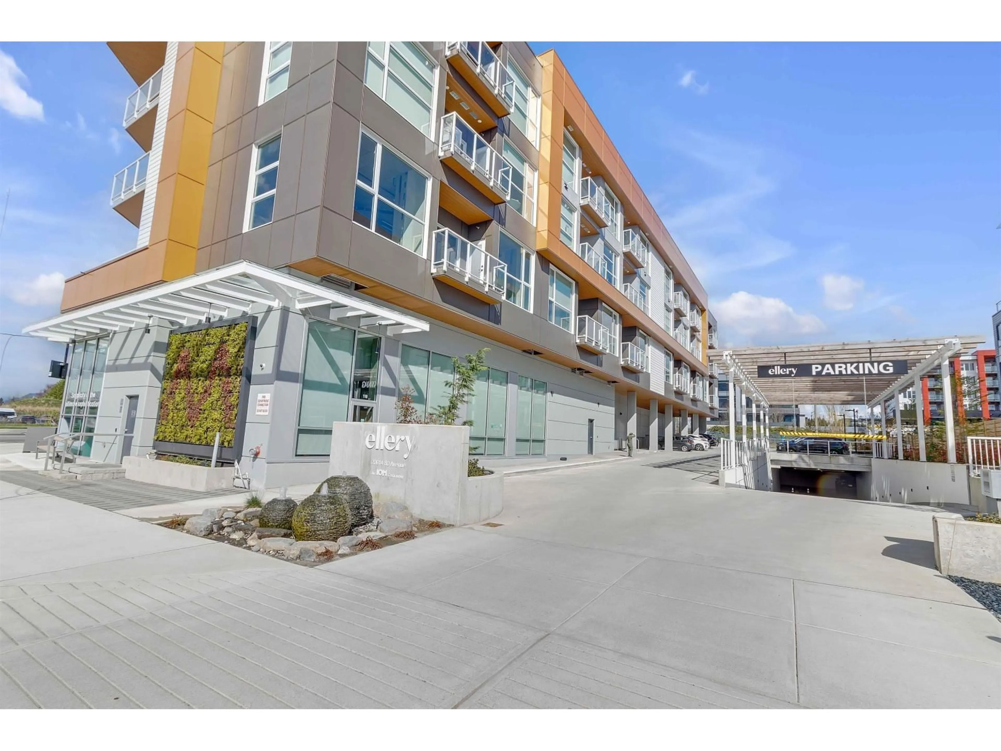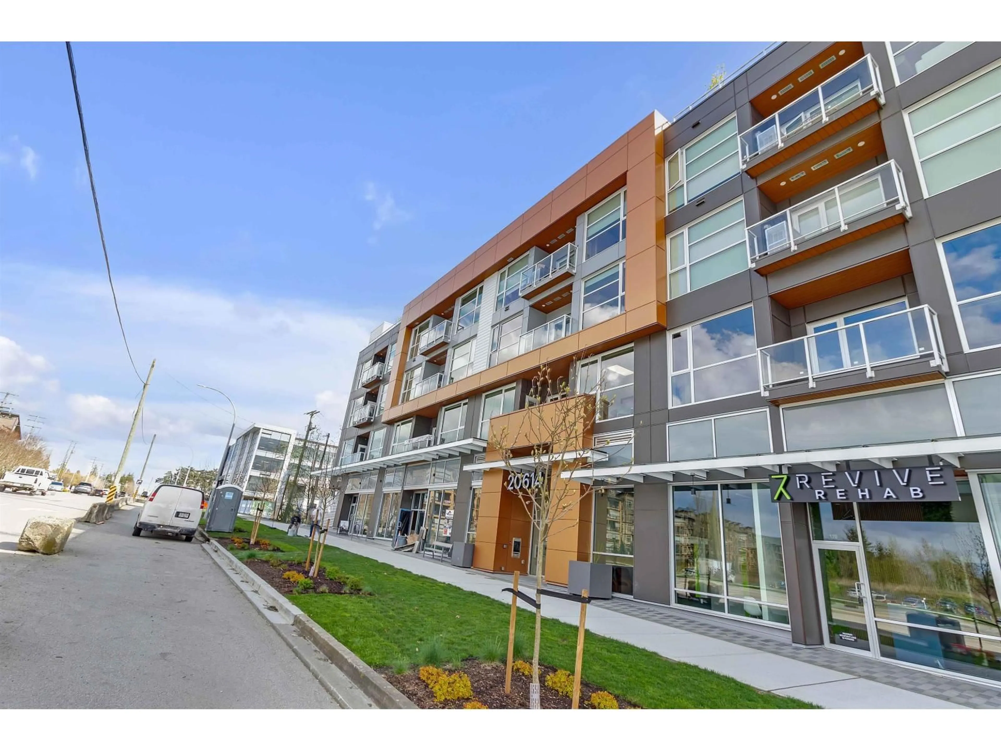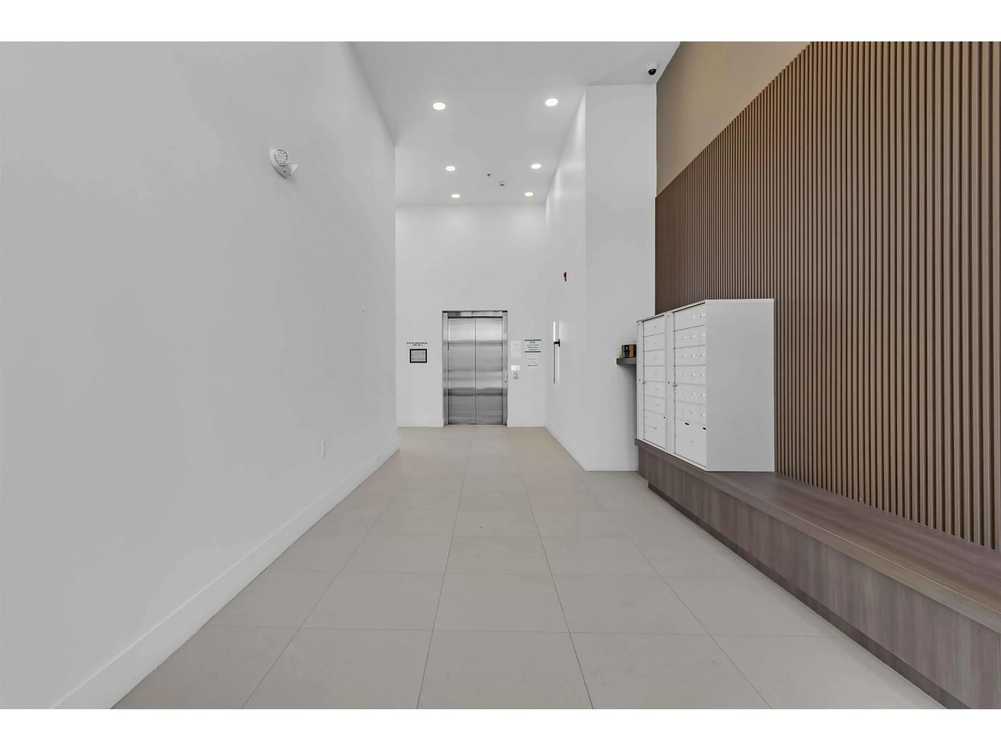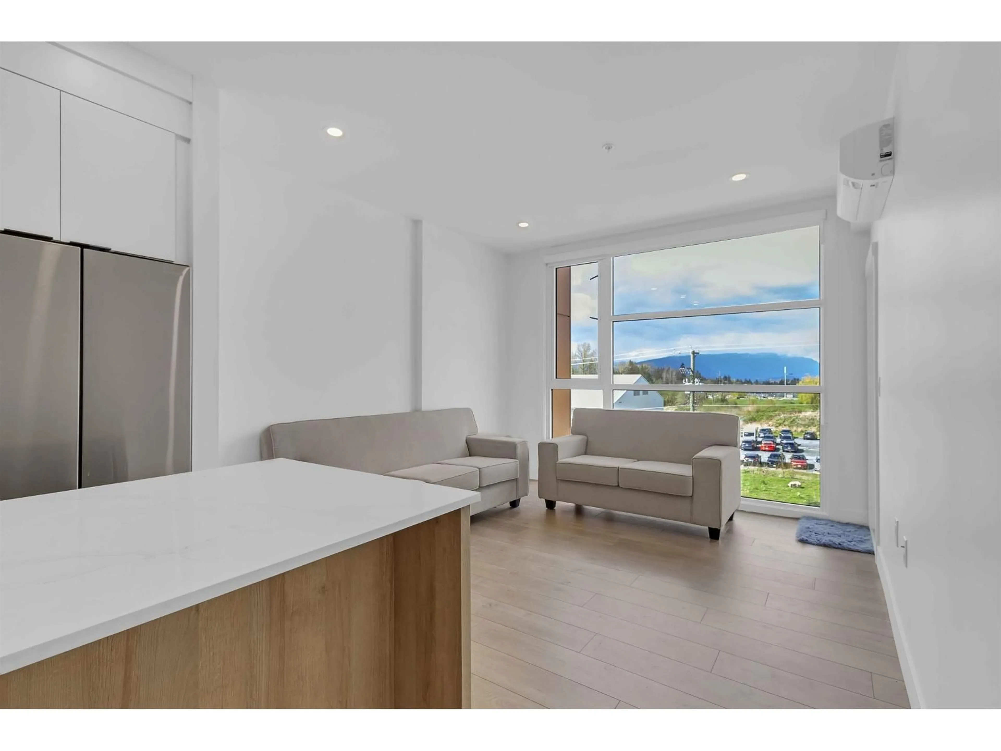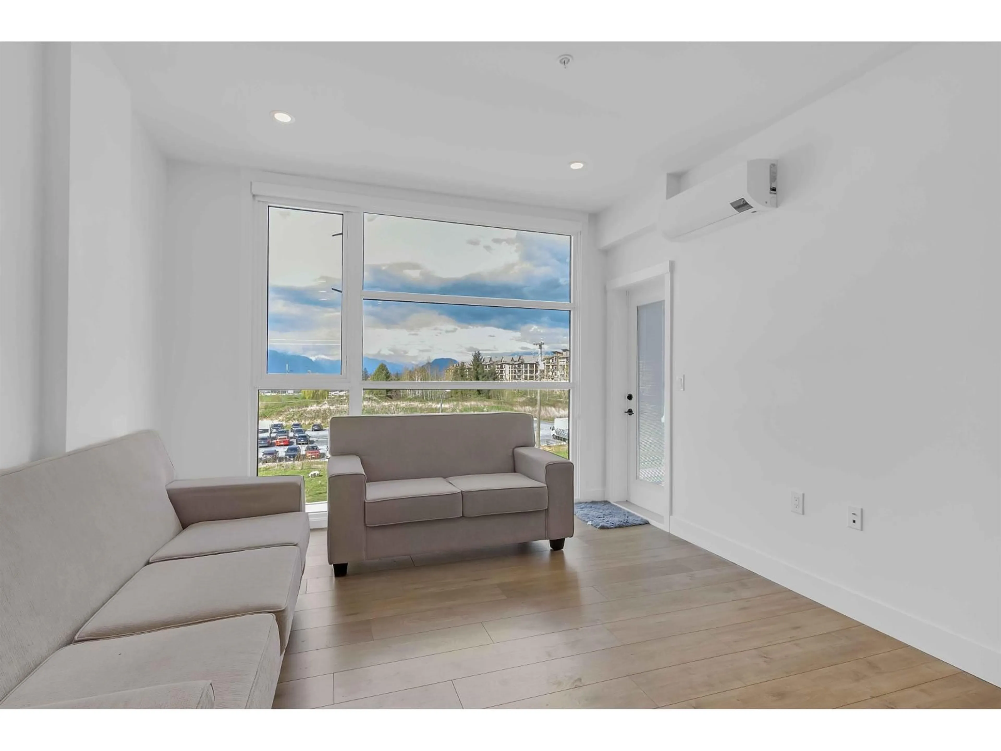306 - 20614 80 AVENUE, Langley, British Columbia V2Y3W7
Contact us about this property
Highlights
Estimated valueThis is the price Wahi expects this property to sell for.
The calculation is powered by our Instant Home Value Estimate, which uses current market and property price trends to estimate your home’s value with a 90% accuracy rate.Not available
Price/Sqft$593/sqft
Monthly cost
Open Calculator
Description
The Ellery. Bright 2-bedroom, 2-bathroom, 3rd-floor unit in Langley's desirable Willoughby neighborhood. Vaulted ceilings and a custom-designed floor plan create a efficient and spacious environment. The kitchen boasts quartz countertops to entertain friends & family, designer tiles & backsplash, a gas range & wide plank flooring. Underground secured parking, storage and bike locker. Enjoy incredible views with communal gardens, picnic benches, lounge chairs, a children's play area and a rooftop patio. It is situated in a central location, offering easy access to all amenities & walking distance to shopping, restaurants, cafes, and more. Heat pump for year-round comfort. Pets and rentals are allowed. Parking #6 P2 and two Lockers #6 & #15. (id:39198)
Property Details
Interior
Features
Exterior
Parking
Garage spaces -
Garage type -
Total parking spaces 1
Condo Details
Amenities
Storage - Locker
Inclusions
Property History
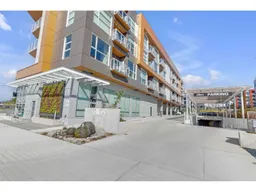 22
22
