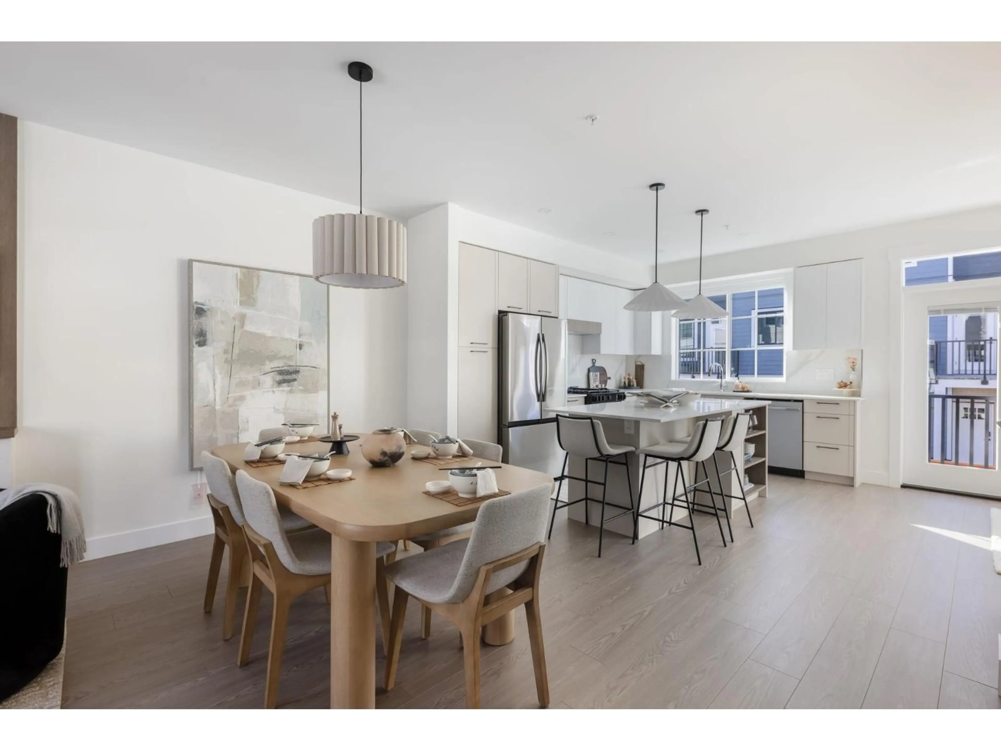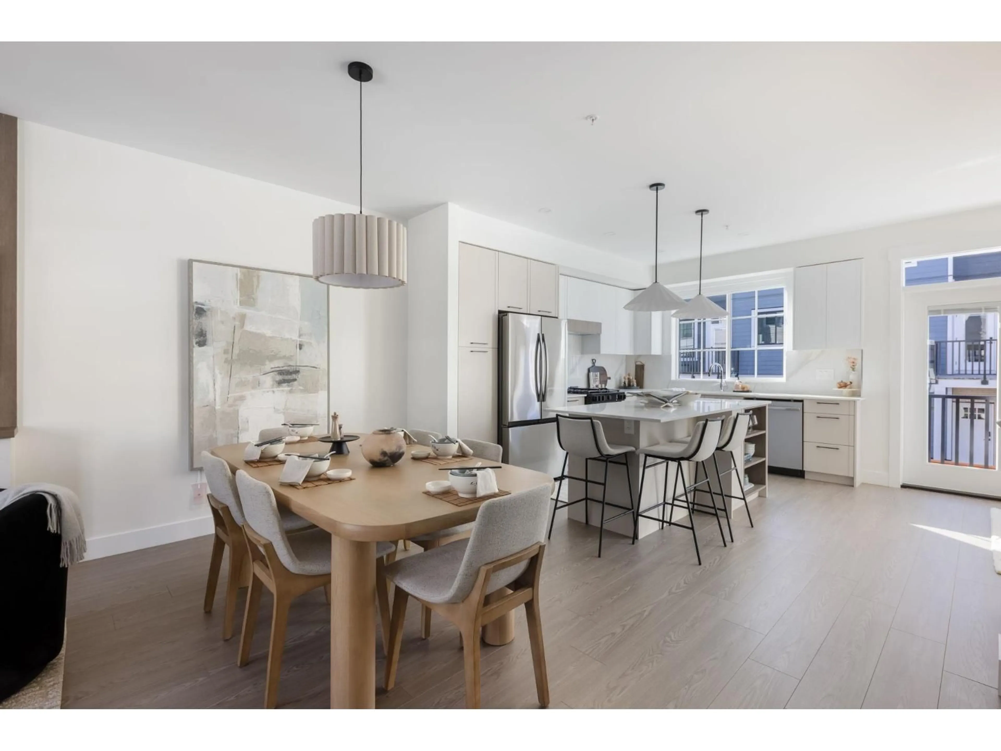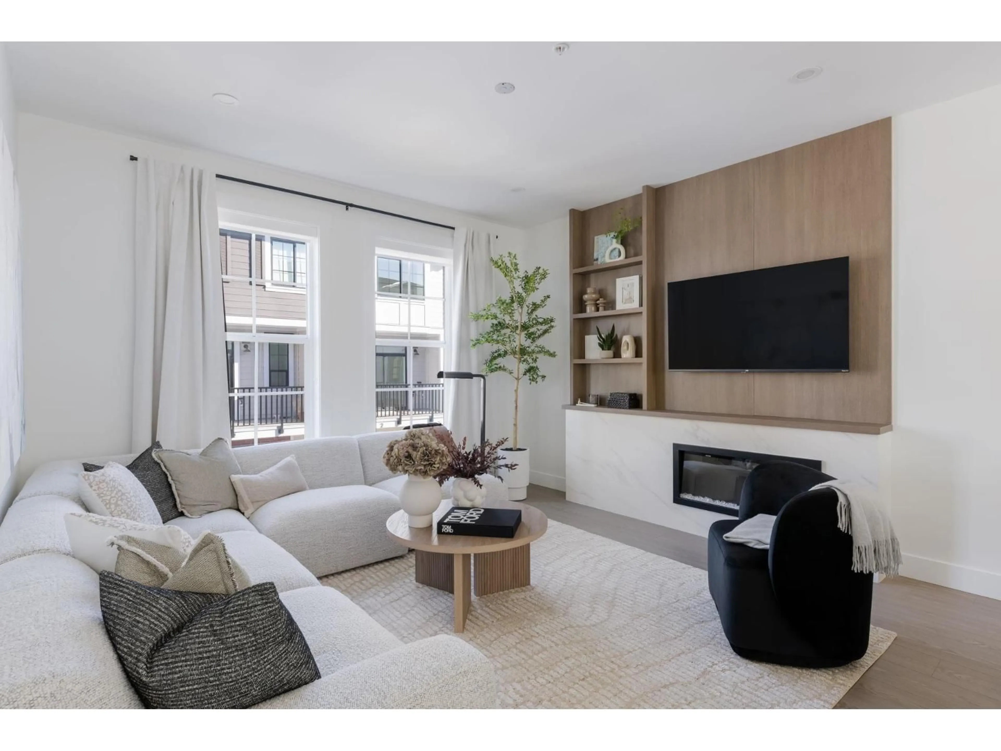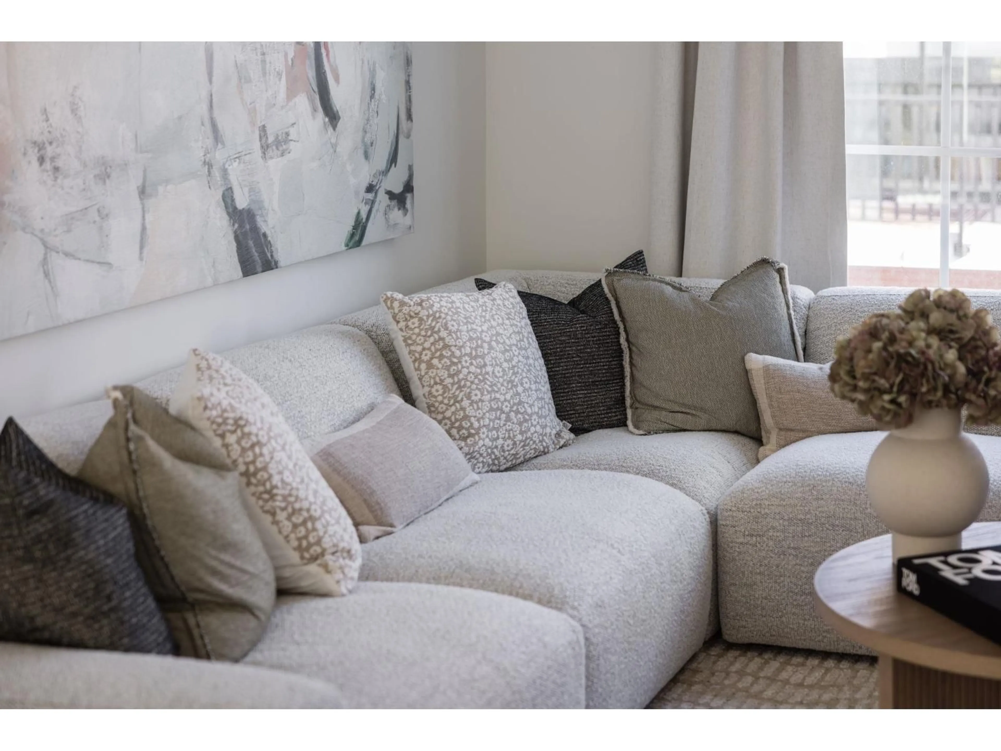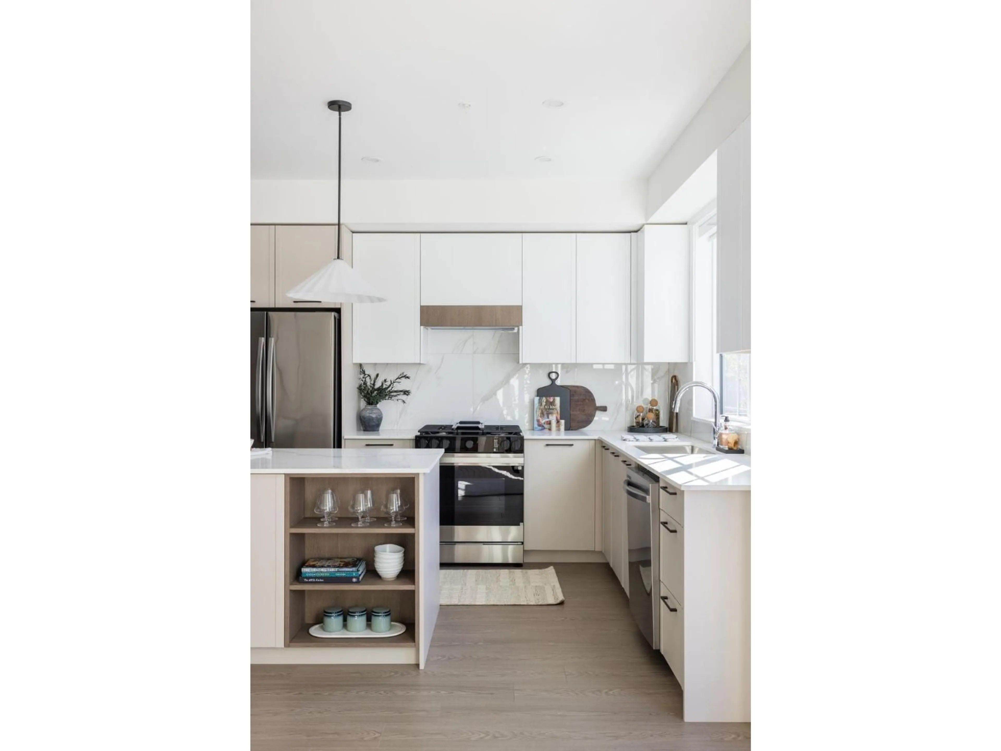28 - 20650 78 AVENUE, Langley, British Columbia V2Y4L9
Contact us about this property
Highlights
Estimated valueThis is the price Wahi expects this property to sell for.
The calculation is powered by our Instant Home Value Estimate, which uses current market and property price trends to estimate your home’s value with a 90% accuracy rate.Not available
Price/Sqft$576/sqft
Monthly cost
Open Calculator
Description
Welcome to TOWNSIDE VILLAGE by Warwickshire homes, a close-knit community of 3 & 4-bed townhomes. Situated on a quiet street, steps to transit, great schools and Willoughby Town Centre shops - This NEW, CORNER 4-BDRM, 3.5-BTH with double SxS garage offers the perfect blend of space & comfort. Bright main floor with extra windows, expansive great room, 9ft ceilings, huge pantry, SS appliance package with gas range & 9.5ft island for entertaining. Ground level bedroom & full bath plus 3 rooms upstairs. South facing private balcony w/bbq gas line. Primary offers large walk in closet & beautiful ensuite with quartz counters & dual sinks. Full-size SxS laundry, gas-forced air heating, and FREE AC for a limited time. MOVE IN READY. Showhome open Sat-Wed 12-5, #1 - 20650 78 Ave Langley. (id:39198)
Property Details
Interior
Features
Exterior
Parking
Garage spaces -
Garage type -
Total parking spaces 2
Condo Details
Inclusions
Property History
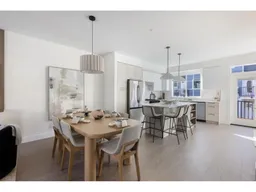 18
18
