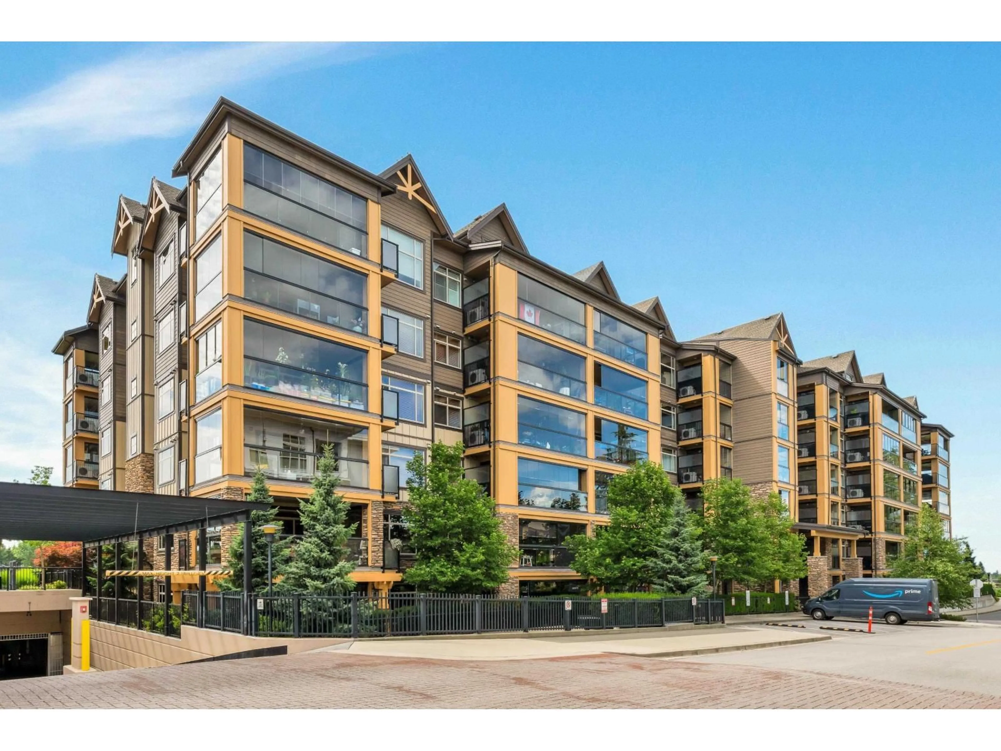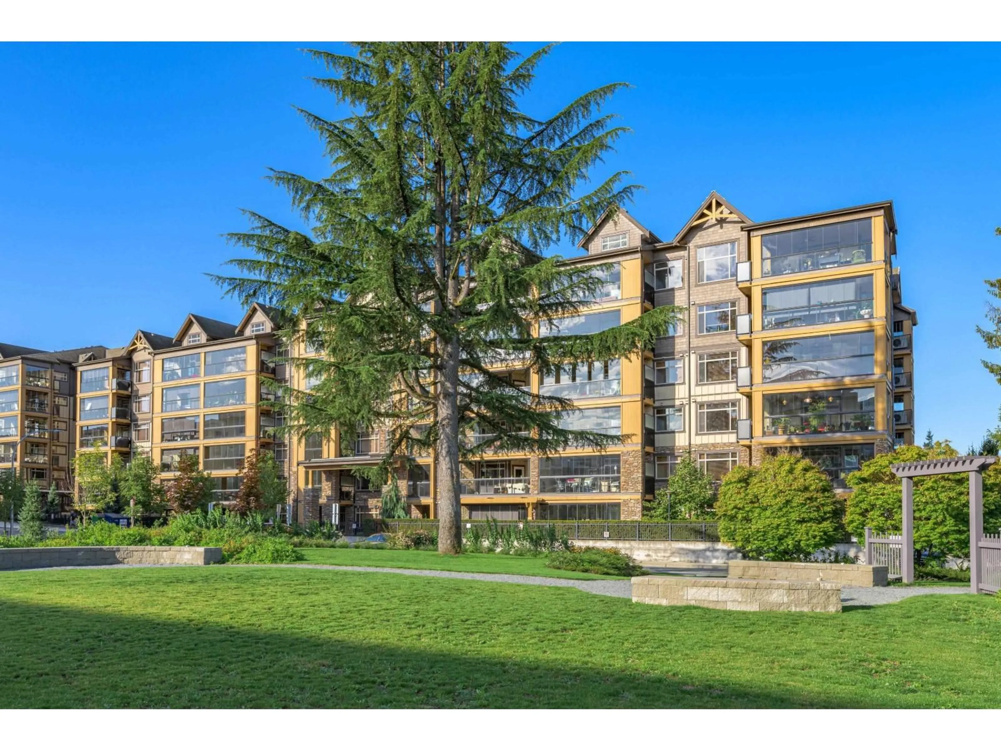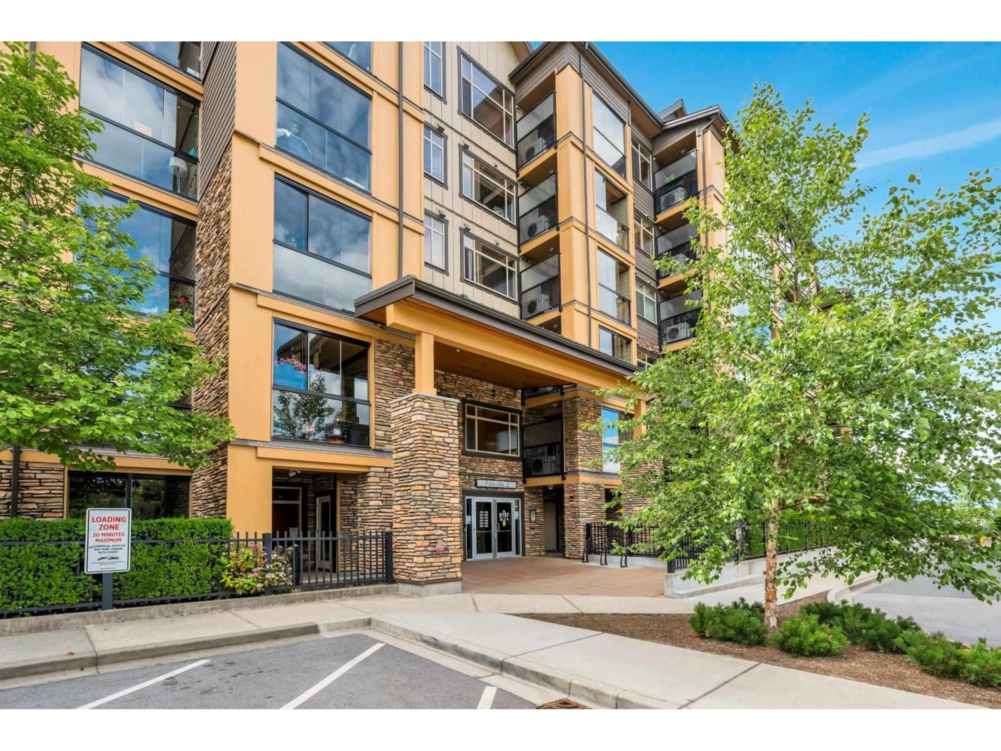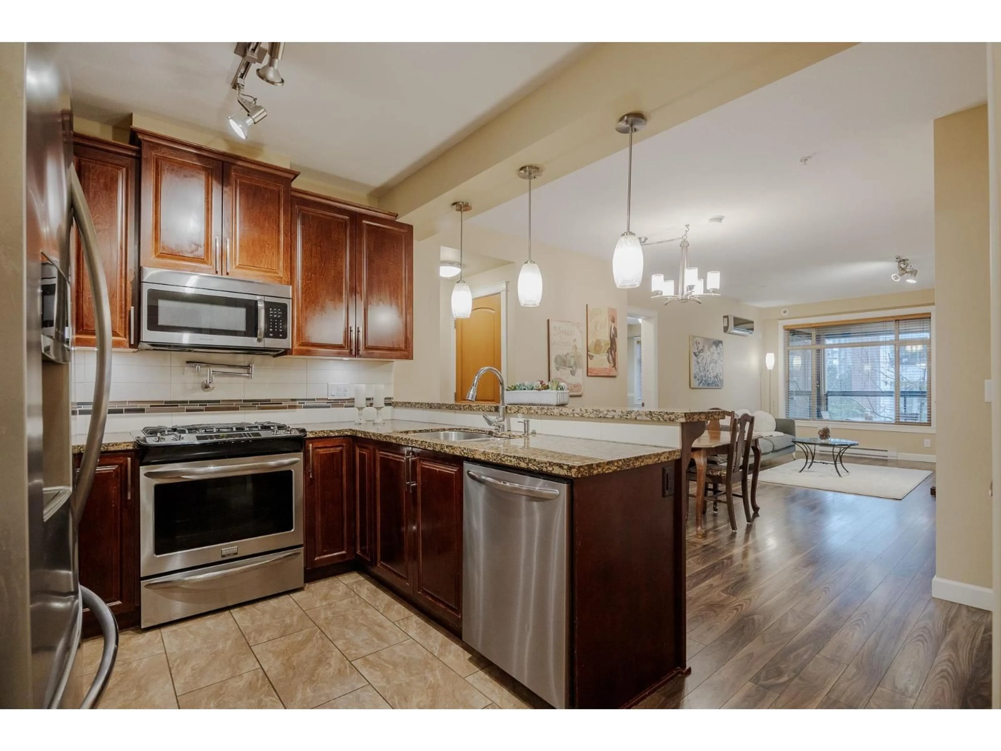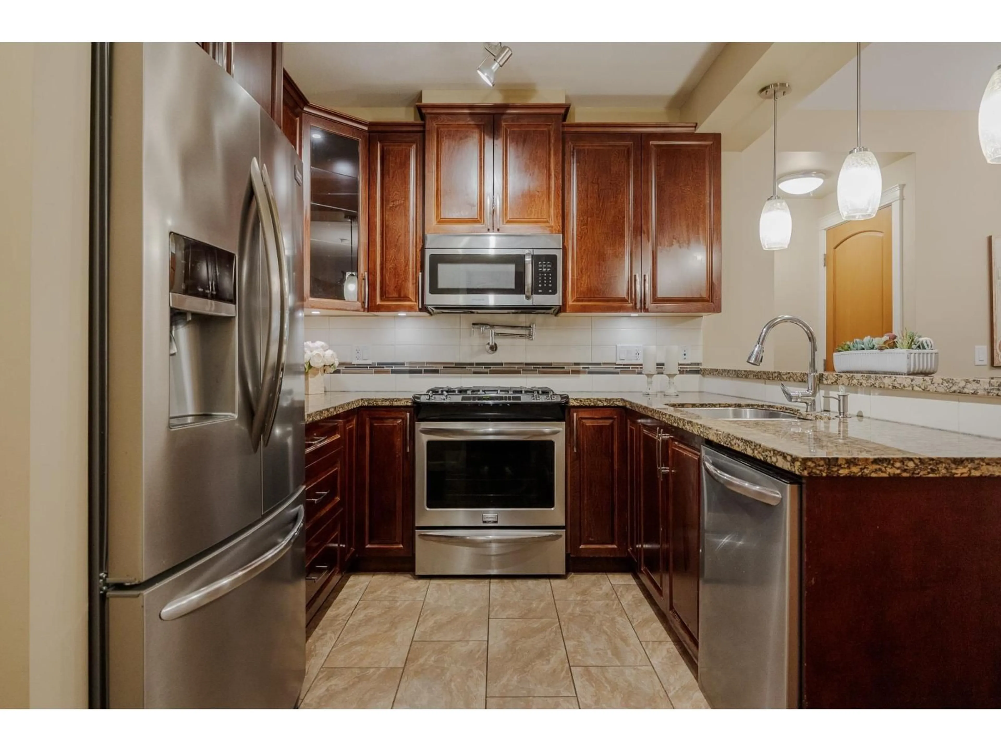224 - 8157 207 STREET, Langley, British Columbia V2Y0V3
Contact us about this property
Highlights
Estimated valueThis is the price Wahi expects this property to sell for.
The calculation is powered by our Instant Home Value Estimate, which uses current market and property price trends to estimate your home’s value with a 90% accuracy rate.Not available
Price/Sqft$609/sqft
Monthly cost
Open Calculator
Description
Welcome to Yorkson Creek Phase Two by Quadra Homes! This bright 1,100 sq ft condo offers 2 bedrooms, 2 bathrooms, 2 parking stalls, plus an oversized storage locker with roll-up door, lighting, and power. The open-concept layout features a chef-inspired kitchen w/ stainless steel appliances, granite countertops, & a sit-up breakfast bar. Spacious dining & living areas open to a 250 sq ft solarium-style deck. The primary bedroom fits a king-size bed w/ walk-through closets & a spa-inspired ensuite w/ double sinks, heated tile floors, & an oversized shower. The second bedroom offers great closet space & a full cheater ensuite. A large den w/ closet works as 3rd bedroom. Extras= pantry, in-suite laundry, 9' ceilings, & a quiet location near parks & HWY 1. (id:39198)
Property Details
Interior
Features
Exterior
Parking
Garage spaces -
Garage type -
Total parking spaces 2
Condo Details
Amenities
Storage - Locker, Exercise Centre, Laundry - In Suite, Air Conditioning
Inclusions
Property History
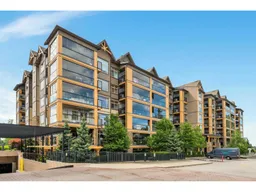 40
40
