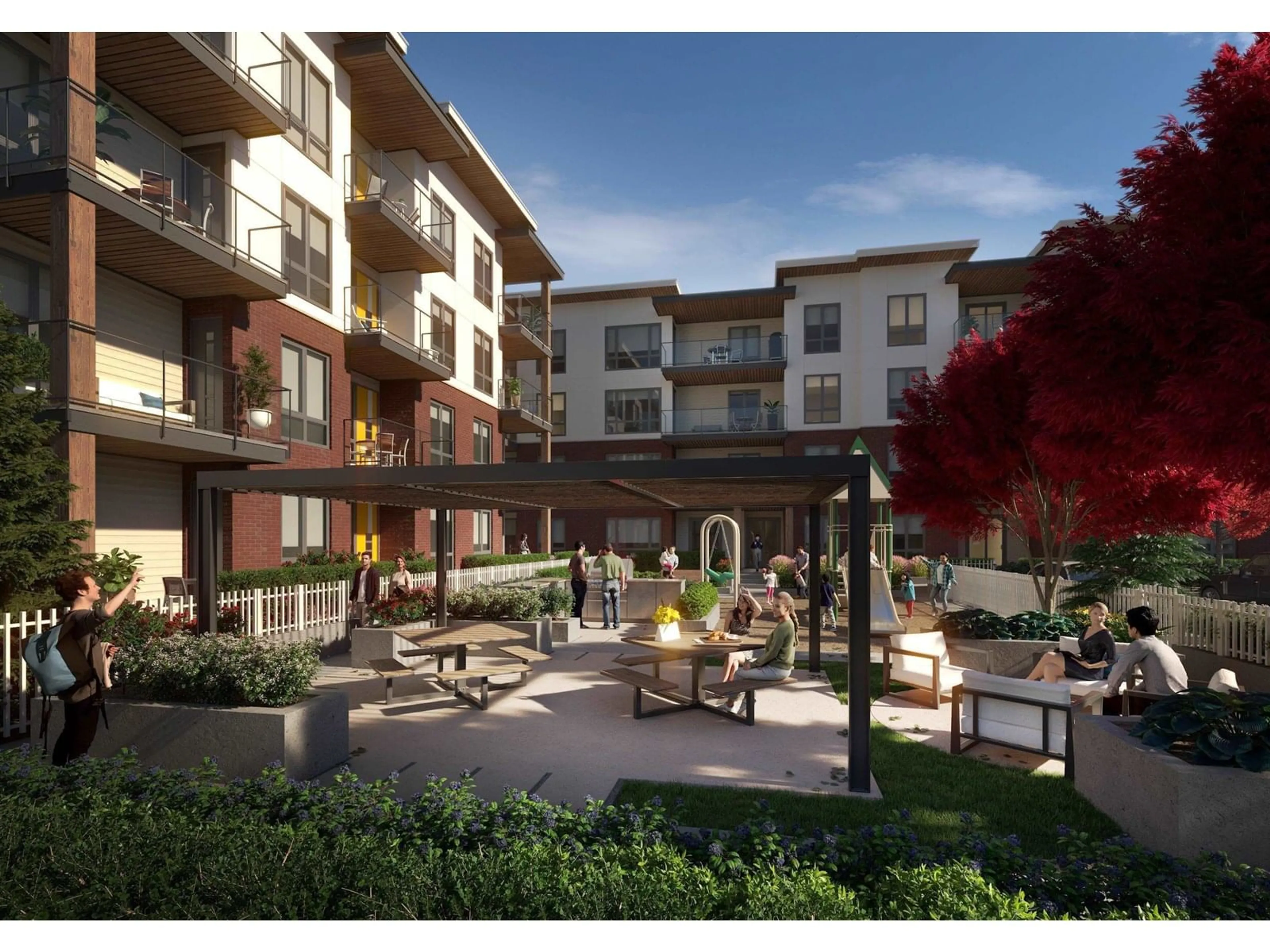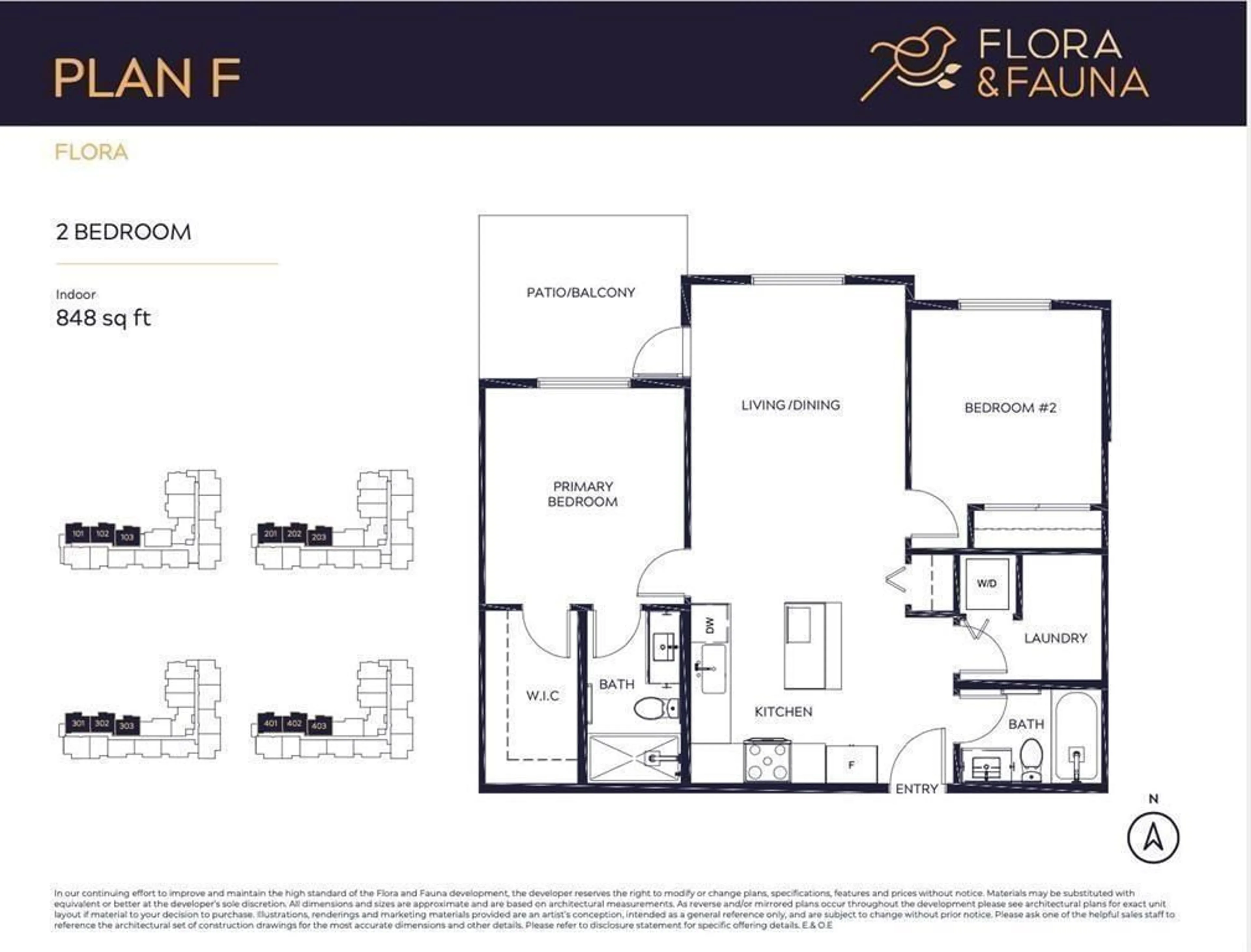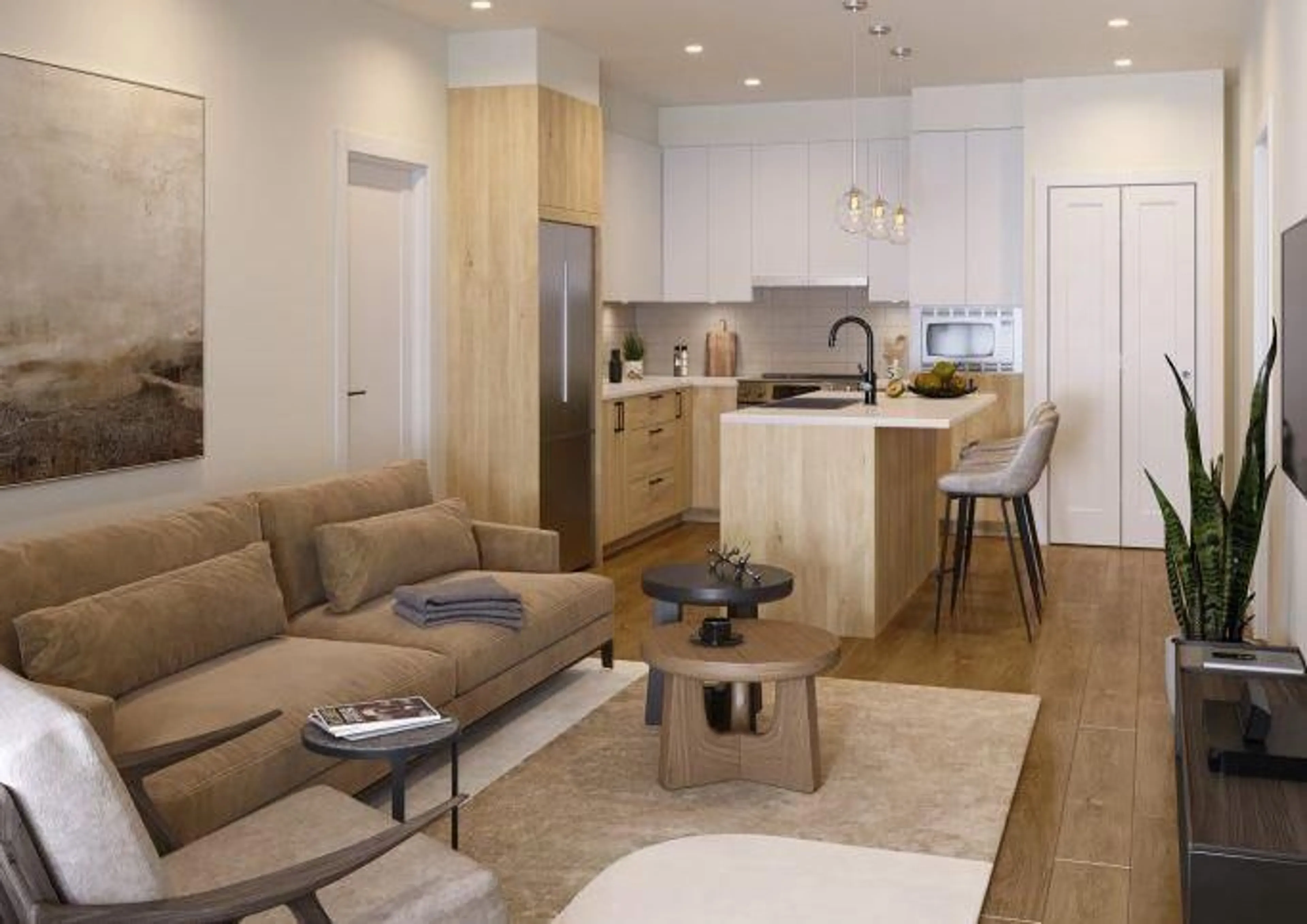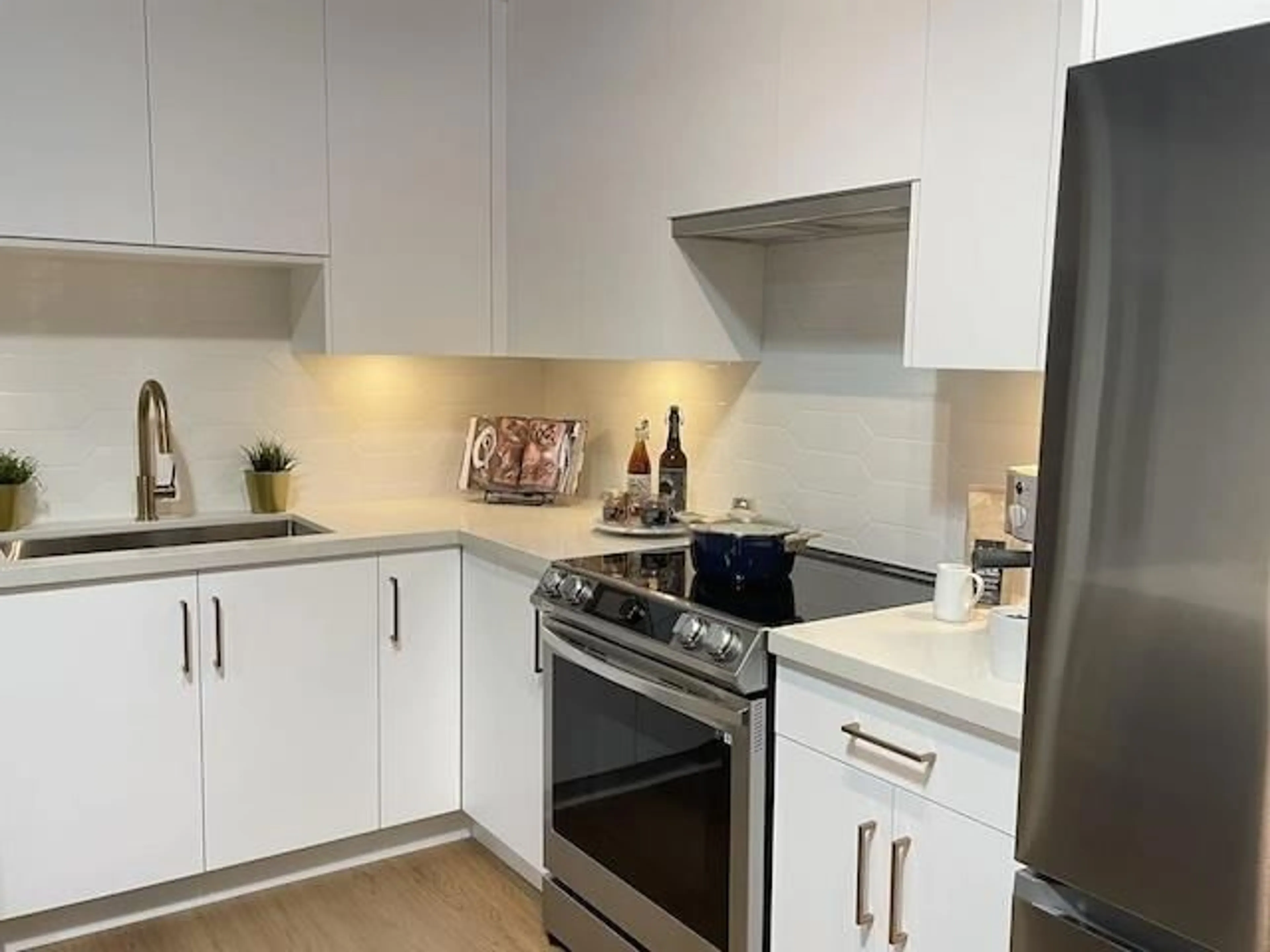148 days on Market
216 - 20286 72B AVENUE, Langley, British Columbia V2Y1T9
Condo
2
2
~846 sqft
$•••,•••
$648,800Get pre-qualifiedPowered by nesto
Condo
2
2
~846 sqft
Contact us about this property
Highlights
Days on market148 days
Estimated valueThis is the price Wahi expects this property to sell for.
The calculation is powered by our Instant Home Value Estimate, which uses current market and property price trends to estimate your home’s value with a 90% accuracy rate.Not available
Price/Sqft$766/sqft
Monthly cost
Open Calculator
Description
NO GST. 2-5-10 Warranty. Welcome to FLORA by TANGERINE DEVELOPMENTS-a BOUTIQUE COMMUNITY offering modern living and stunning design in the heart of WILLOUGHBY. (id:39198)
Property Details
StyleApartment
View-
Age of property2024
SqFt~846 SqFt
Lot Size-
Parking Spaces1
MLS ®NumberR3026416
Community NameWilloughby
Data SourceCREA
Listing byeXp Realty of Canada Inc.
Interior
Features
Heating: Baseboard heaters, Electric
Basement: None, Unknown, Unknown
Exterior
Parking
Garage spaces -
Garage type -
Total parking spaces 1
Condo Details
Amenities
Exercise Centre, Food Services, Recreation Centre, Laundry - In Suite
Inclusions
Hydro
Water
Parking
Cable
Heat
Property History
Jul 14, 2025
ListedActive
$648,800
148 days on market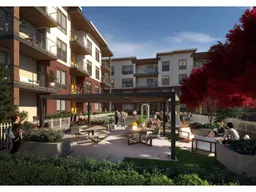 40Listing by crea®
40Listing by crea®
 40
40Property listed by eXp Realty of Canada Inc., Brokerage

Interested in this property?Get in touch to get the inside scoop.
