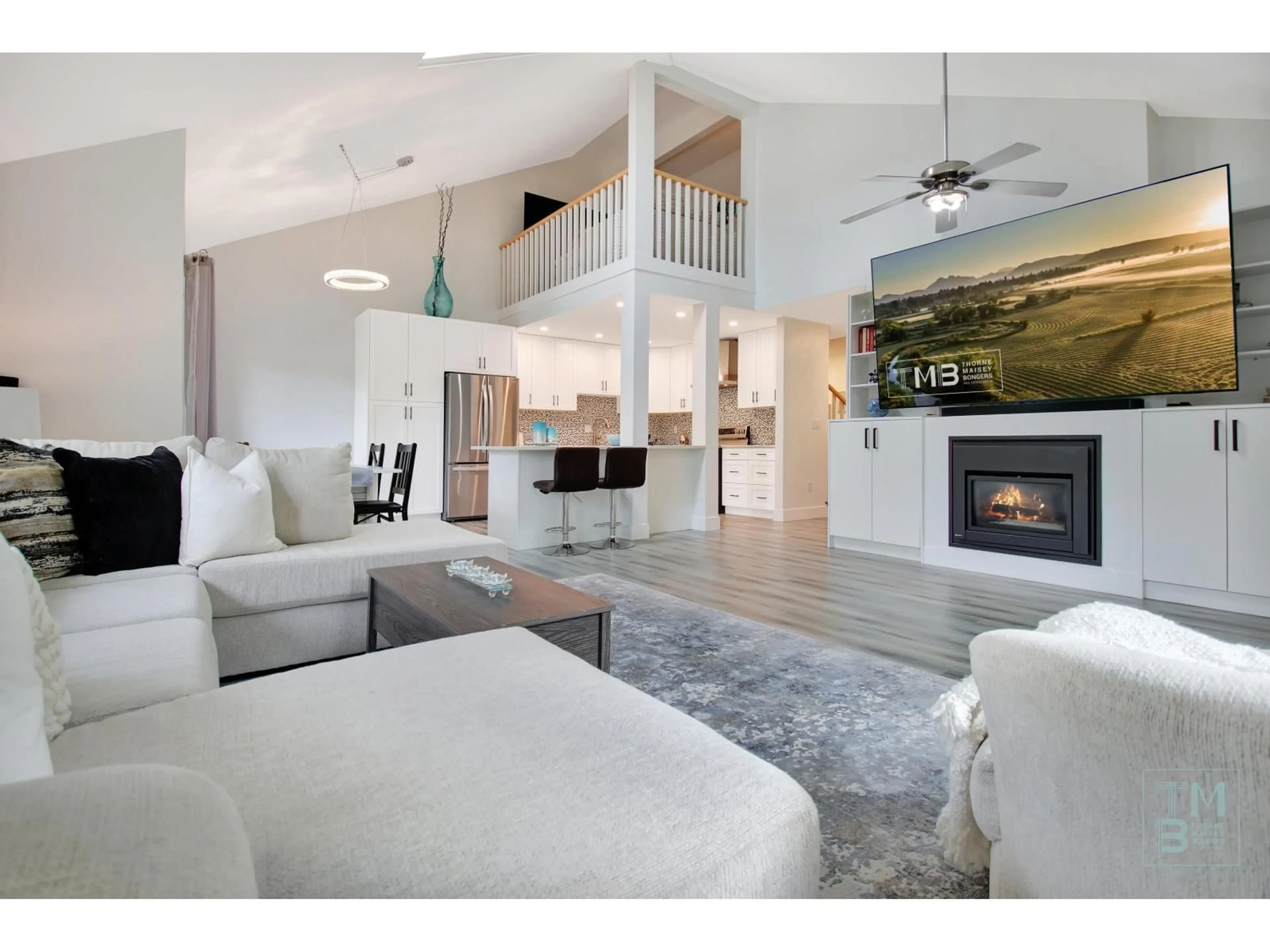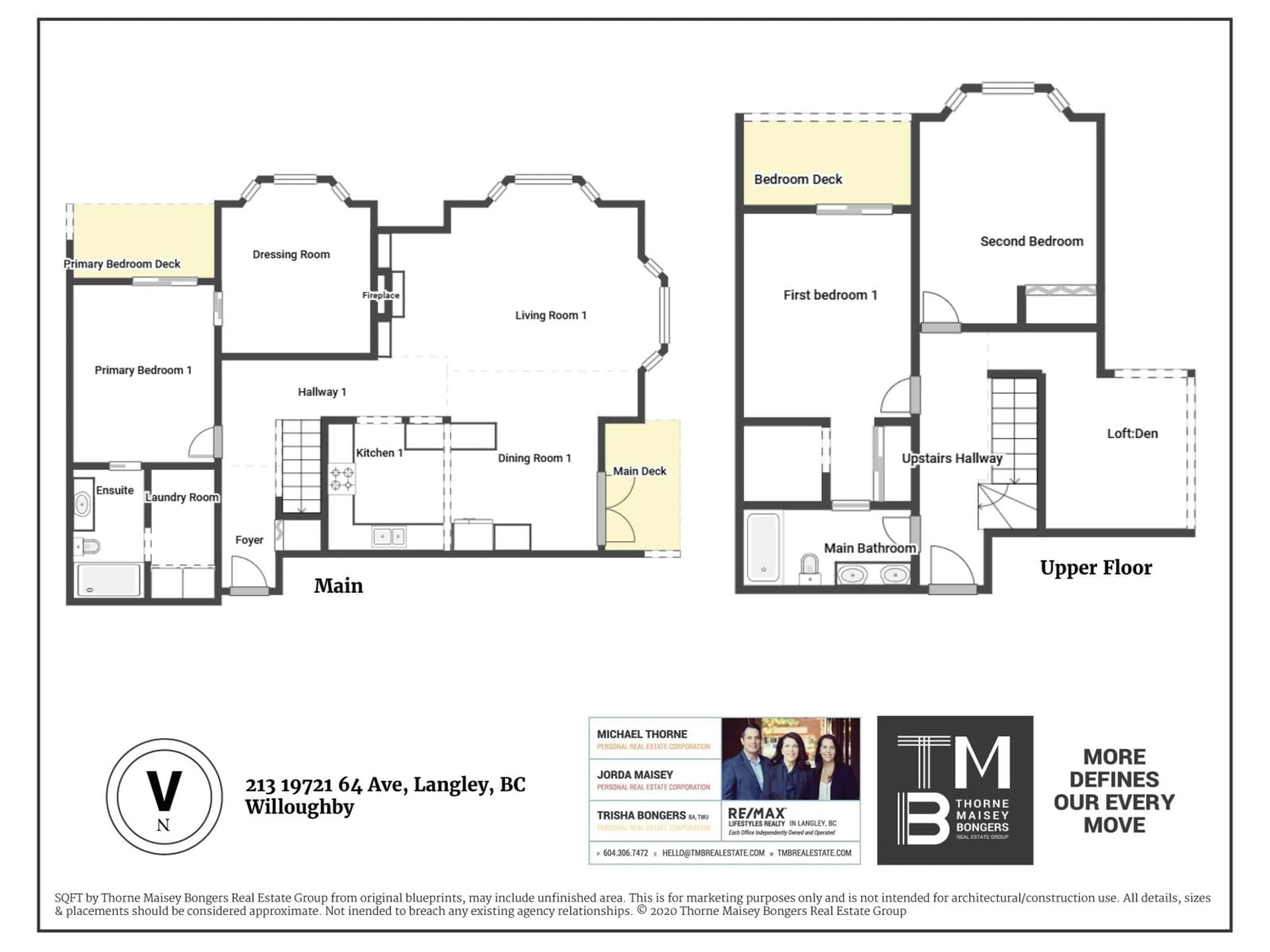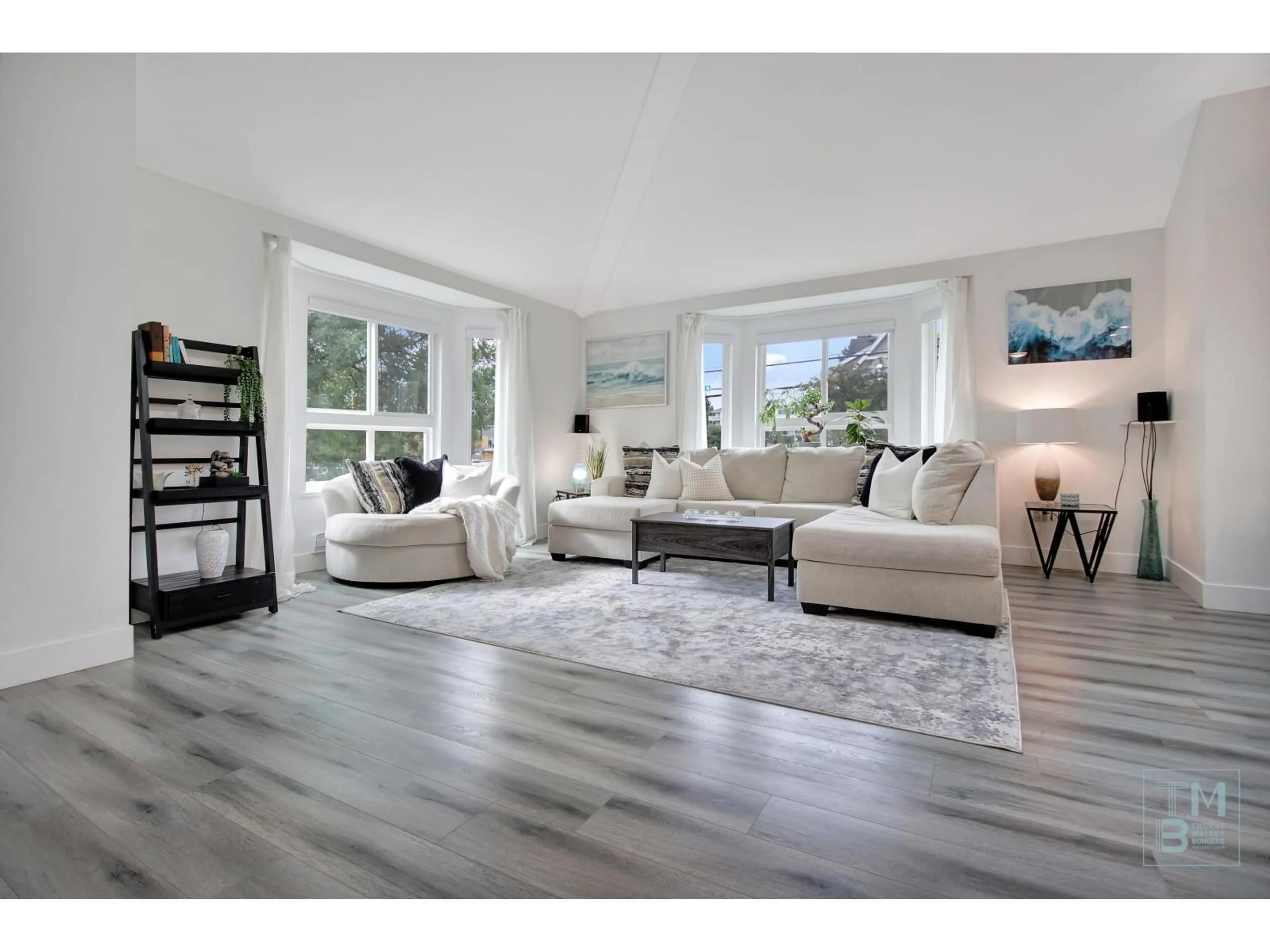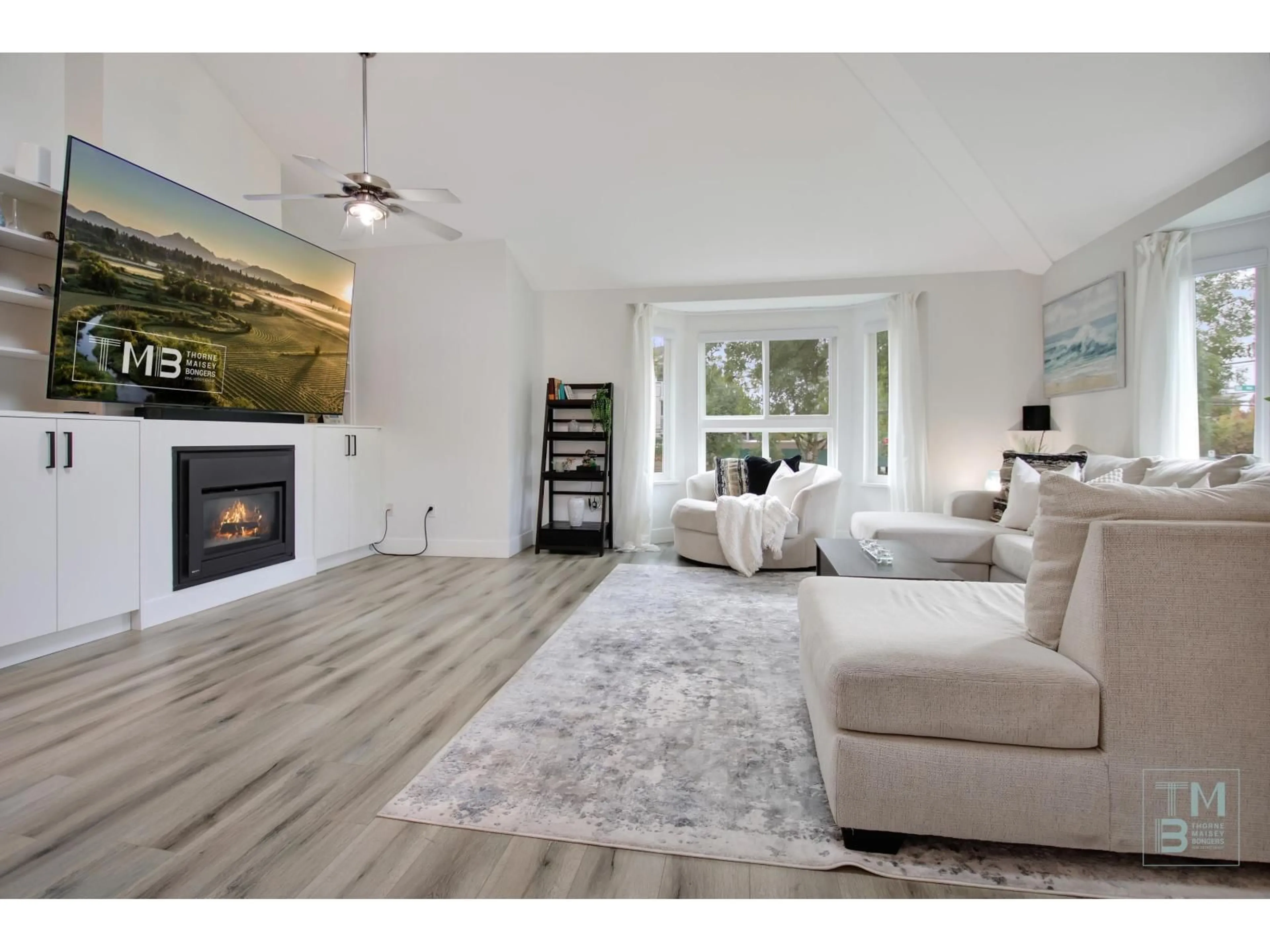213 - 19721 64 AVENUE, Langley, British Columbia V2Y1L1
Contact us about this property
Highlights
Estimated valueThis is the price Wahi expects this property to sell for.
The calculation is powered by our Instant Home Value Estimate, which uses current market and property price trends to estimate your home’s value with a 90% accuracy rate.Not available
Price/Sqft$451/sqft
Monthly cost
Open Calculator
Description
WESTSIDE ESTATES | A RARE find. This stunning 2Storey TOP FLOOR CORNER UNIT is the largest in the building, perfectly positioned to capture natural South/West light. With 3BEDROOMS, 2BATHROOMS, 2PARKING, 3DECKS + a LOFT, it feels like a home w/out the upkeep. The OPEN CONCEPT Living with Grand Vaulted Ceilings invites easy entertaining; gather around the spacious & bright kitchen host to SS appliances, quartz counters & peninsula where guests may gather, or relax at dining rm table. While French Doors lead to the deck for evening BBQing. The GRAND livingrm is framed by 2 BAY windows, a cozy GAS fireplace & custom built-ins that set the tone for relaxed elegance. MAIN FLR PRINCIPLE BDRM offers a DRESSING rm w/ quartz topped island & drawers, PRIVATE deck, STEAM shower ensuite & laundry access. Upstairs features a 2nd entrance, airy LOFT & 2 spacious BDRMS; one w/ W.I.C, ENSUITE access & PRIVATE deck. Beautifully updated, PET friendly & steps to shops, schools, amenities & future Skytrain. This one has it all. (id:39198)
Property Details
Interior
Features
Exterior
Parking
Garage spaces -
Garage type -
Total parking spaces 2
Condo Details
Amenities
Storage - Locker, Laundry - In Suite, Clubhouse
Inclusions
Property History
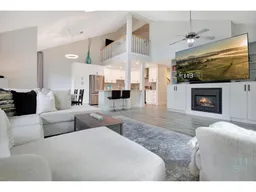 40
40
