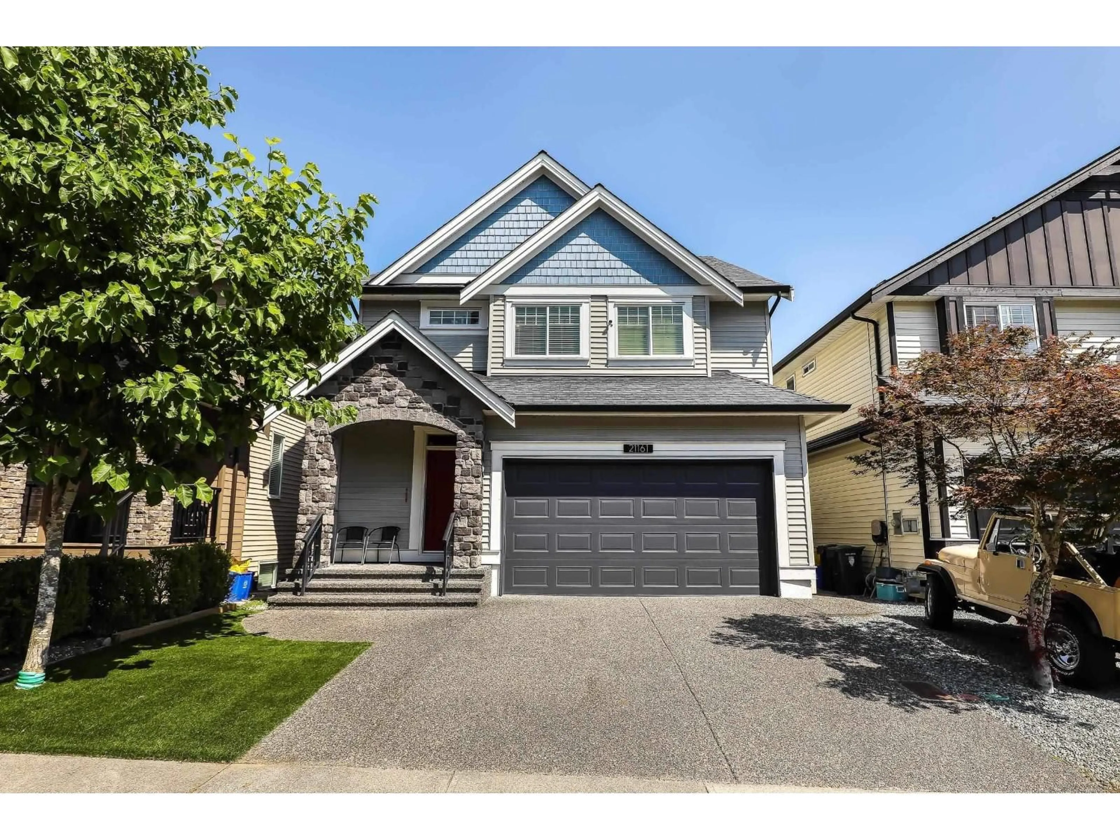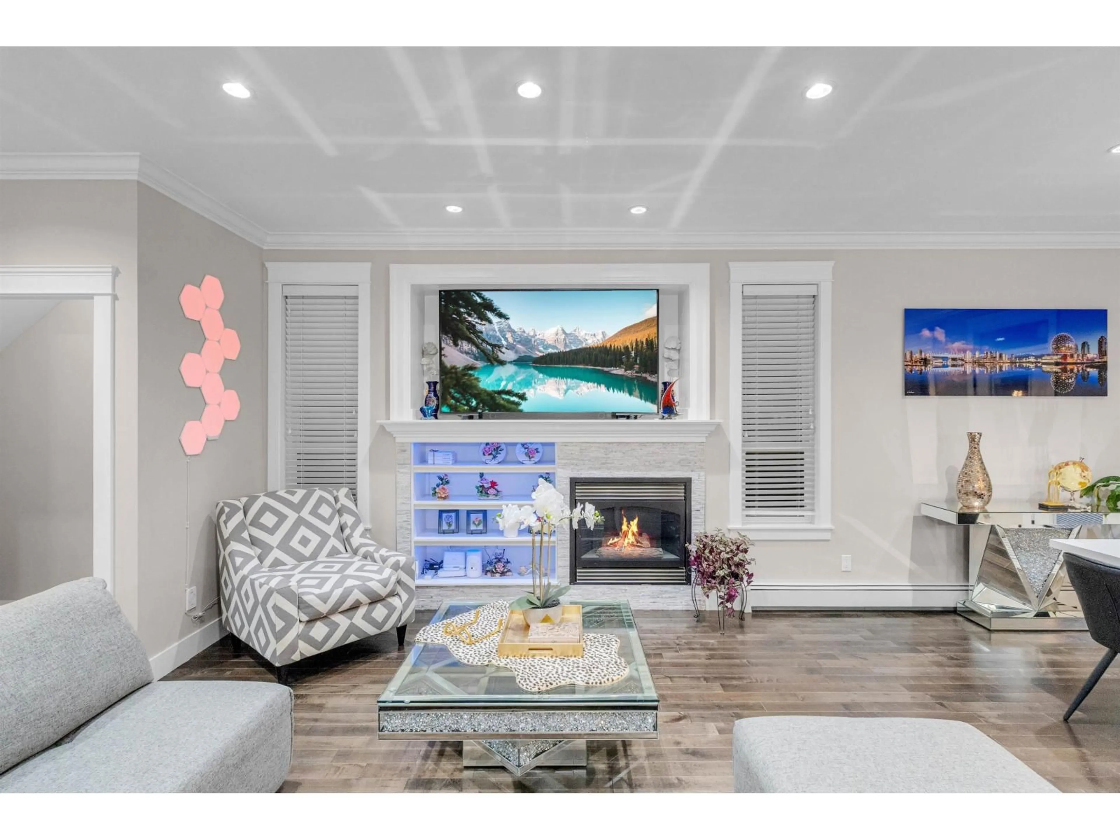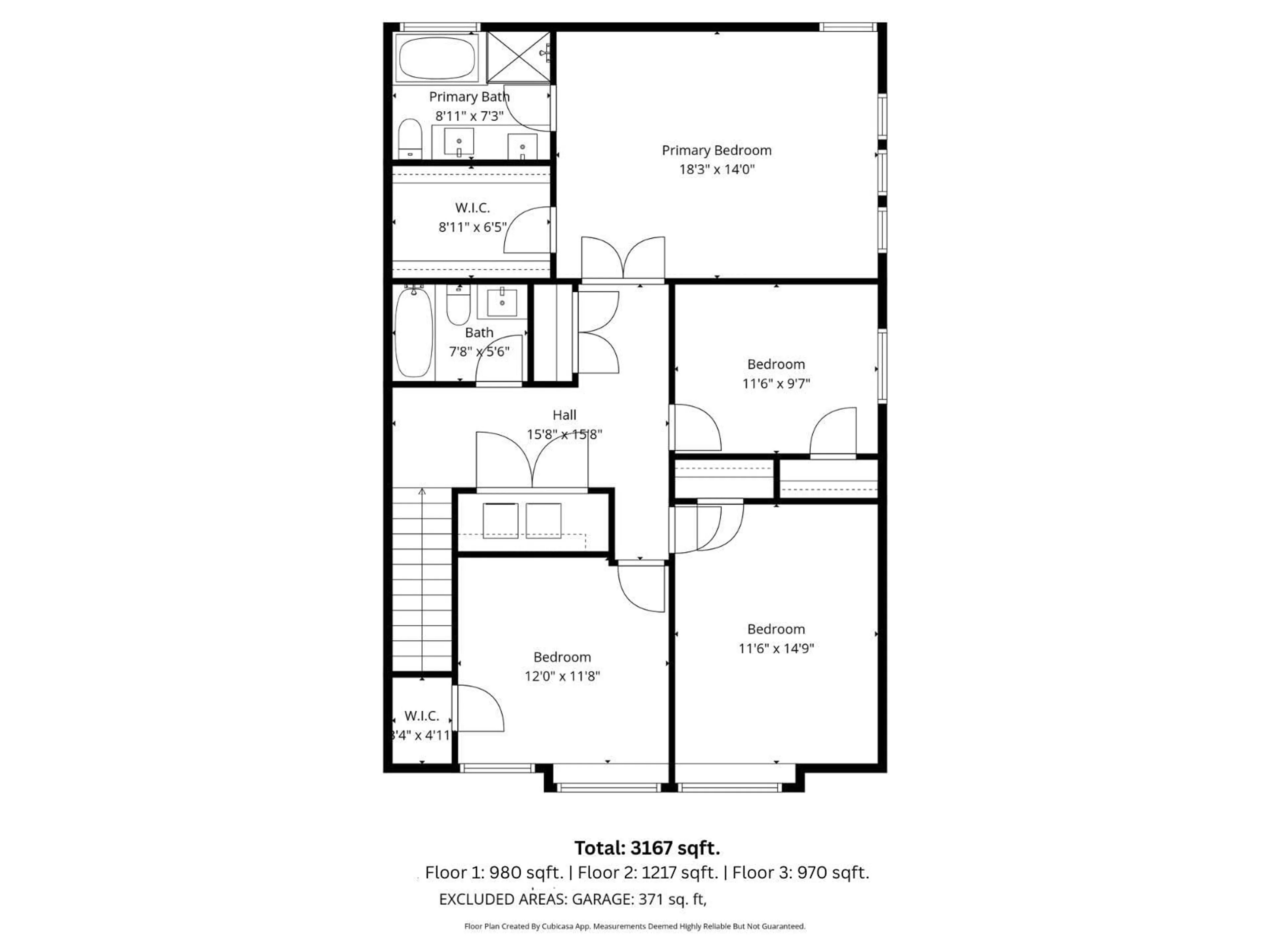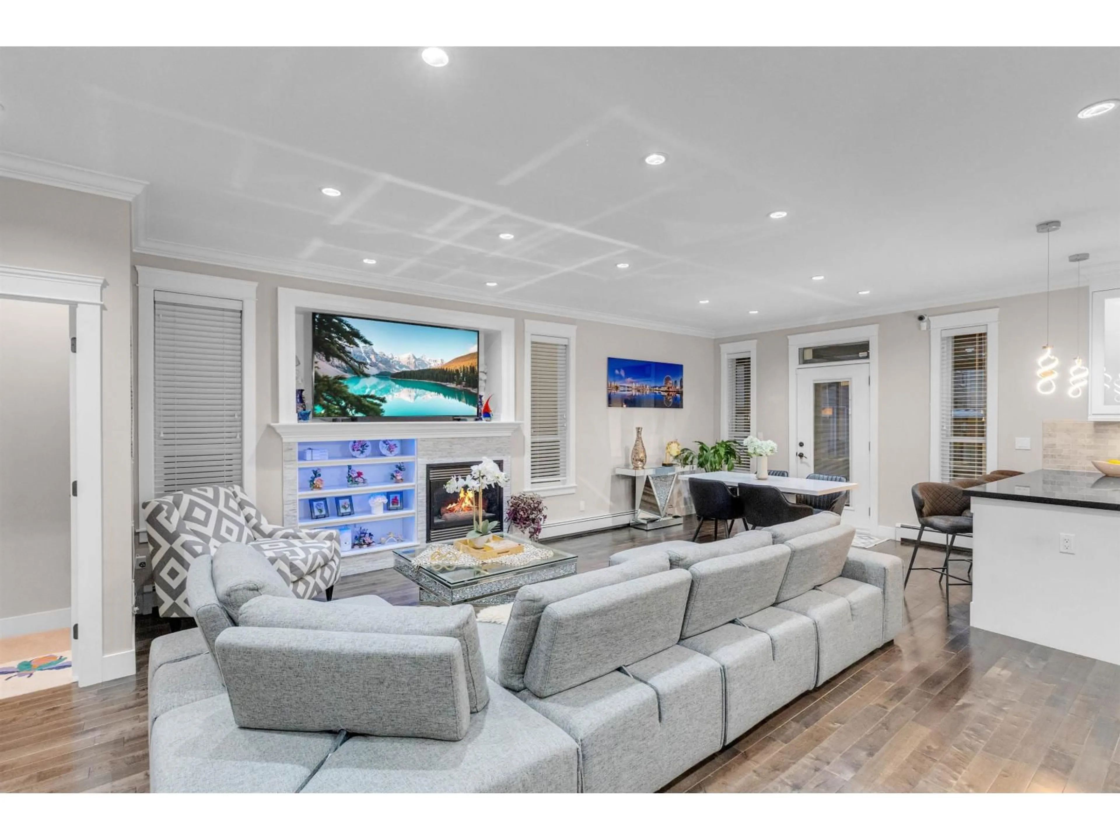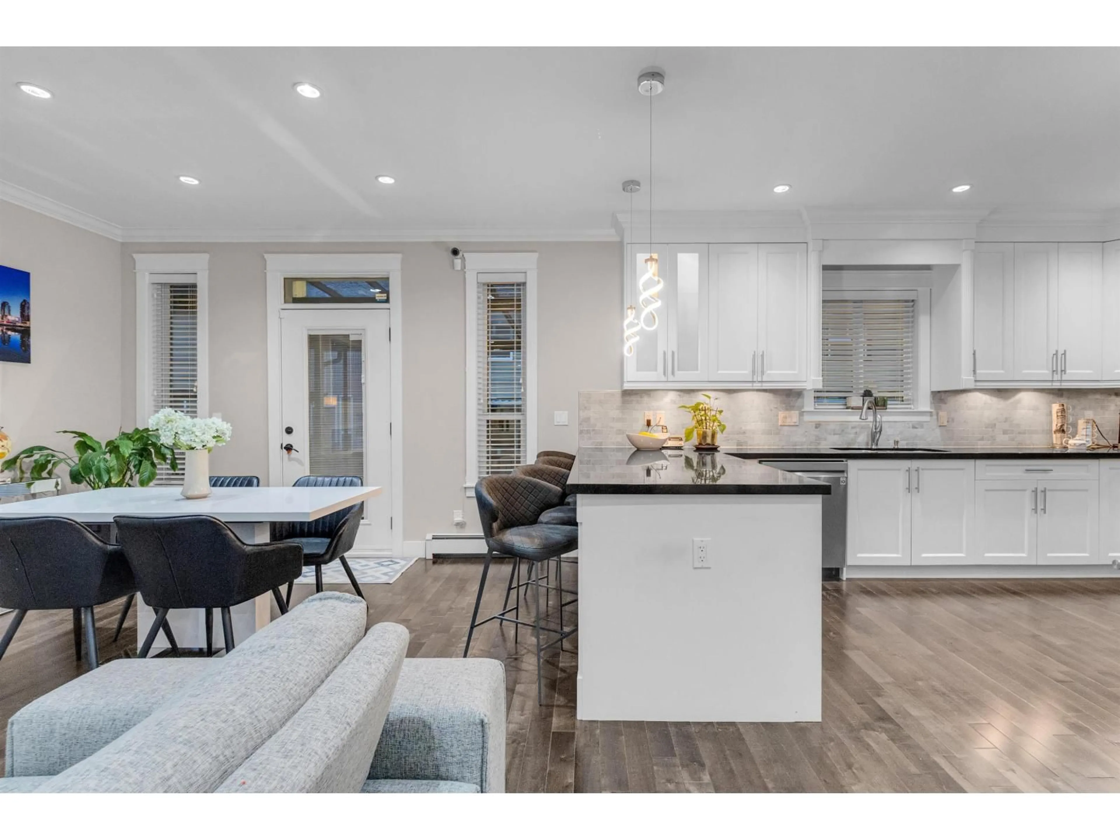21161 80A AVENUE, Langley, British Columbia V2Y0K3
Contact us about this property
Highlights
Estimated valueThis is the price Wahi expects this property to sell for.
The calculation is powered by our Instant Home Value Estimate, which uses current market and property price trends to estimate your home’s value with a 90% accuracy rate.Not available
Price/Sqft$473/sqft
Monthly cost
Open Calculator
Description
Beautifully maintained 3-level home with a fully finished basement and legal 2-bedroom suite in the sought-after Yorkson area. The main level features an open layout with 9 ft ceilings, hardwood floors, and a stunning gourmet white kitchen with granite counters, large island, stainless steel appliances, and a gas stove. A spacious great room with gas fireplace leads to a private backyard with a large covered deck for year-round entertaining. Upstairs offers 4 generous bedrooms, including an oversized primary with a deluxe ensuite. Quality craftsmanship is seen throughout with extensive moulding, millwork, & upgraded lighting. The basement includes a bright, well-designed 2-bedroom legal suite. Located on a quiet street close to schools, shopping, and commuter routes - a standout property. (id:39198)
Property Details
Interior
Features
Exterior
Parking
Garage spaces -
Garage type -
Total parking spaces 4
Property History
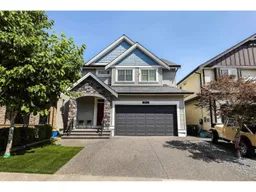 31
31
