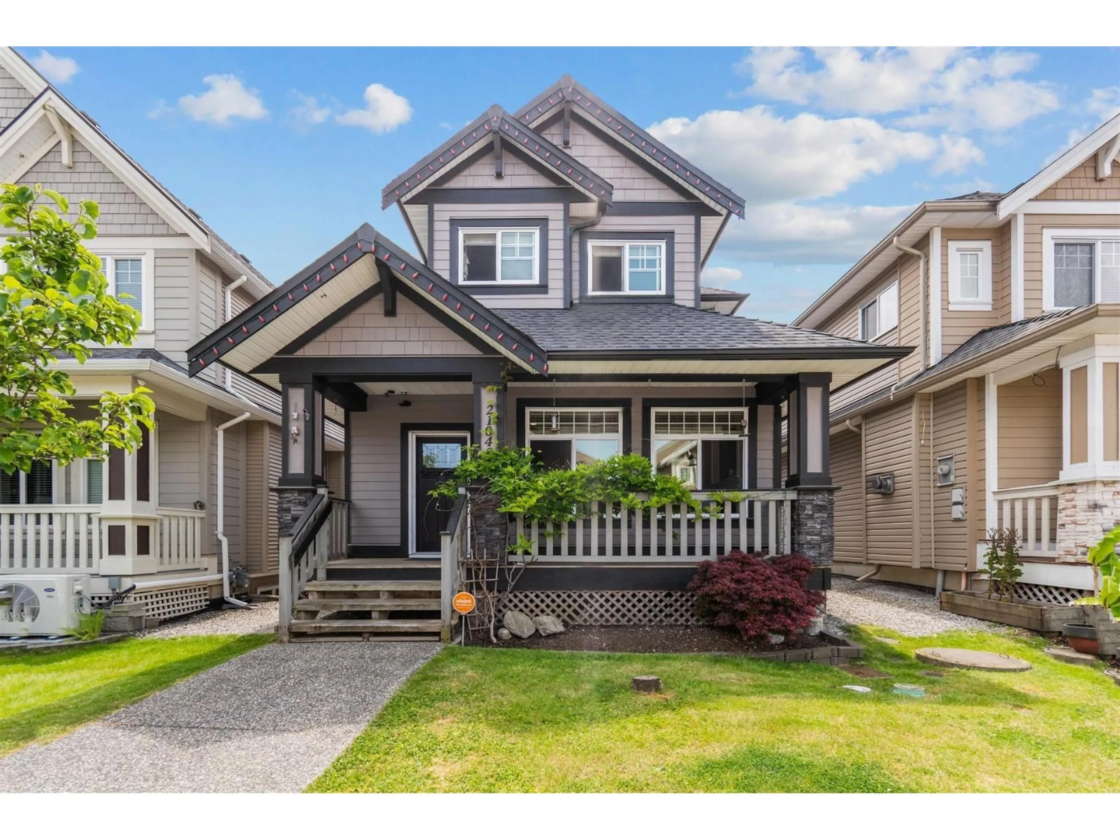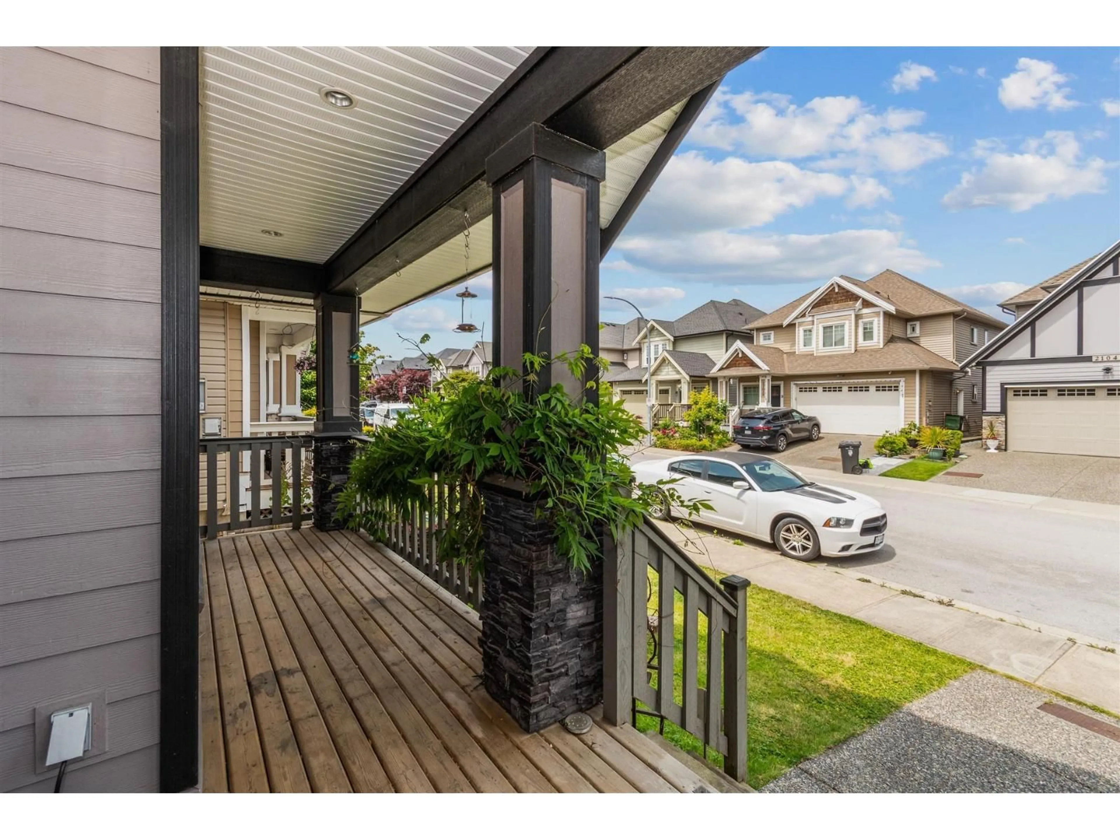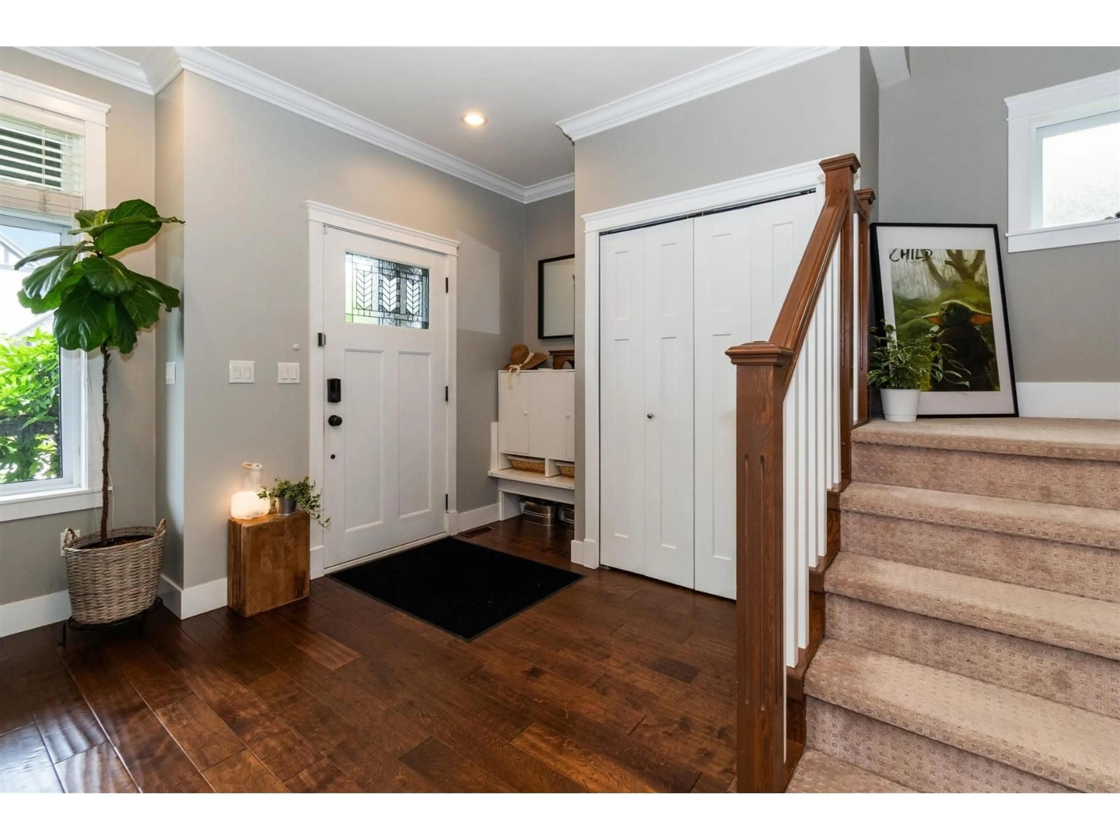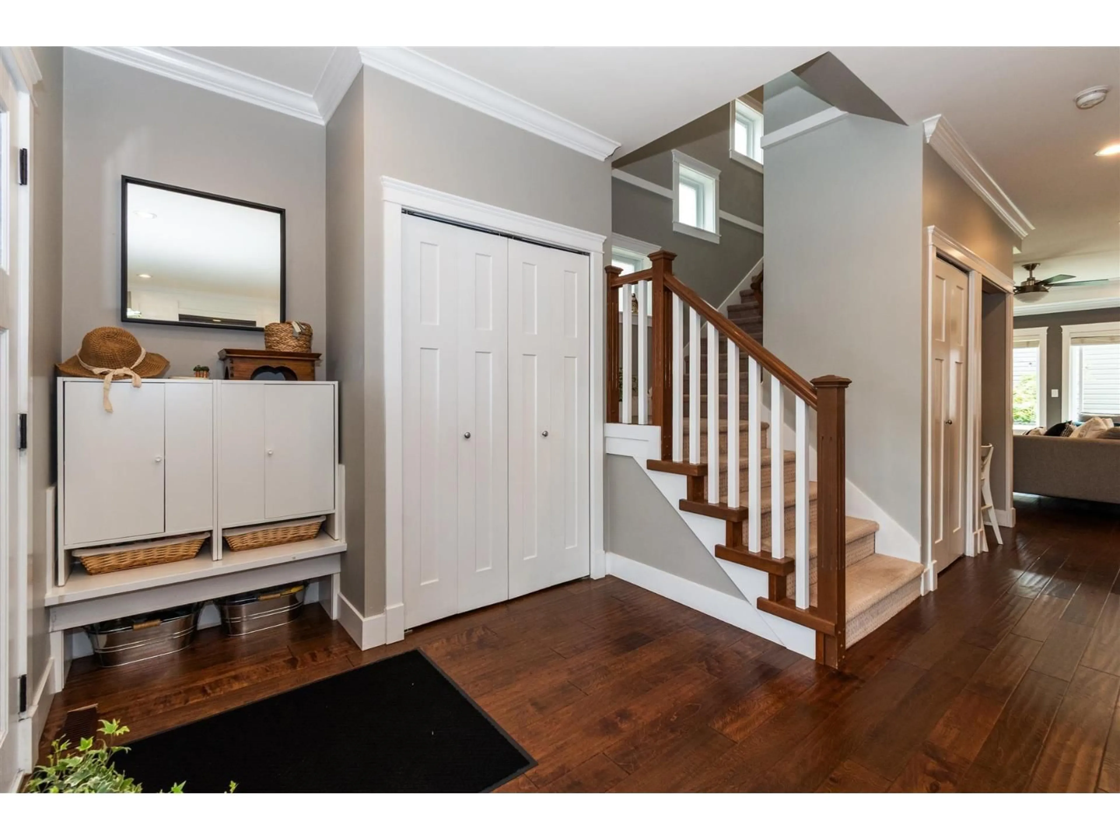21048 80A AVENUE, Langley, British Columbia V2Y0J4
Contact us about this property
Highlights
Estimated valueThis is the price Wahi expects this property to sell for.
The calculation is powered by our Instant Home Value Estimate, which uses current market and property price trends to estimate your home’s value with a 90% accuracy rate.Not available
Price/Sqft$541/sqft
Monthly cost
Open Calculator
Description
Located in the heart of Willoughby Heights & Yorkson neighborhood. Beautiful, bright and spacious craftsman styled home incl. engineered hardwood on main fl. spacious gourmet kitchen w/maple cabinets, quartz countertops, s/s appliances, undermount lighting, great room w/stone tv mantel, and cozy living room with stone fireplace. Schools, transit and Willoughby Town Centre in the vicinity. In the upper floor, master bdrm comes vaulted ceilings, en-suite and walk-in closet, and two bdrms share a Jack & Jill bathroom. AUTHORIZED FULLY FINISHED TWO BDRM LEGAL SUITE in the basement with a separate laundry room. Private backyard with patio, double garage and an extra 3rd parking spot. Replaced with a new carpet on 2nd floor! Please call for private showing. (id:39198)
Property Details
Interior
Features
Exterior
Parking
Garage spaces -
Garage type -
Total parking spaces 3
Property History
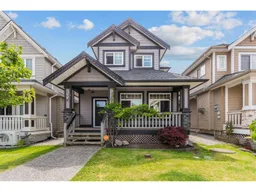 40
40
