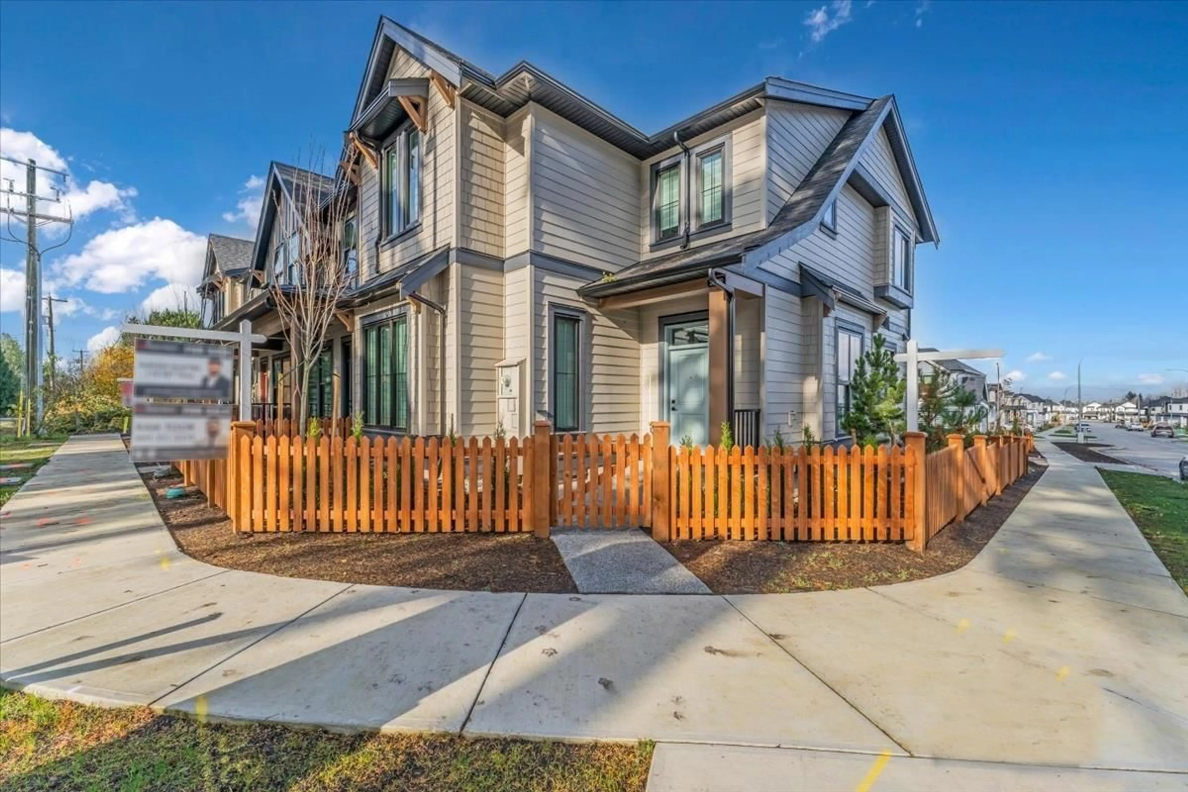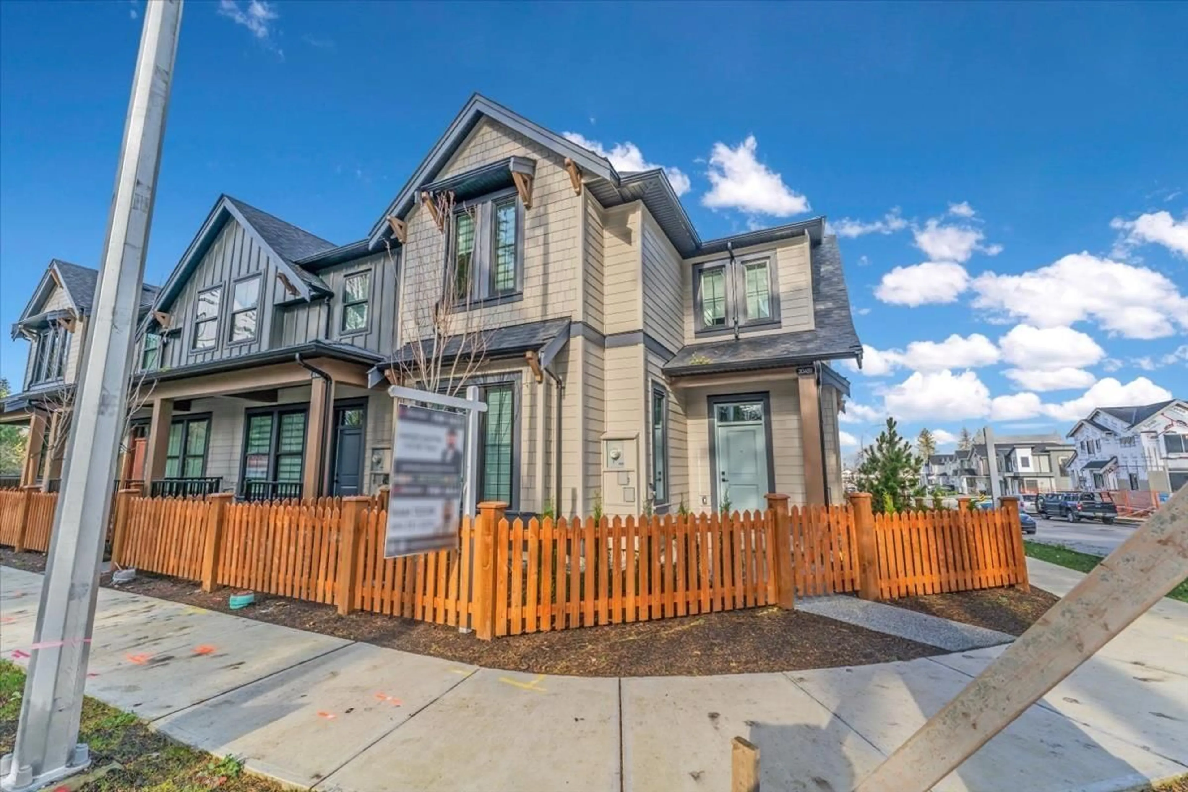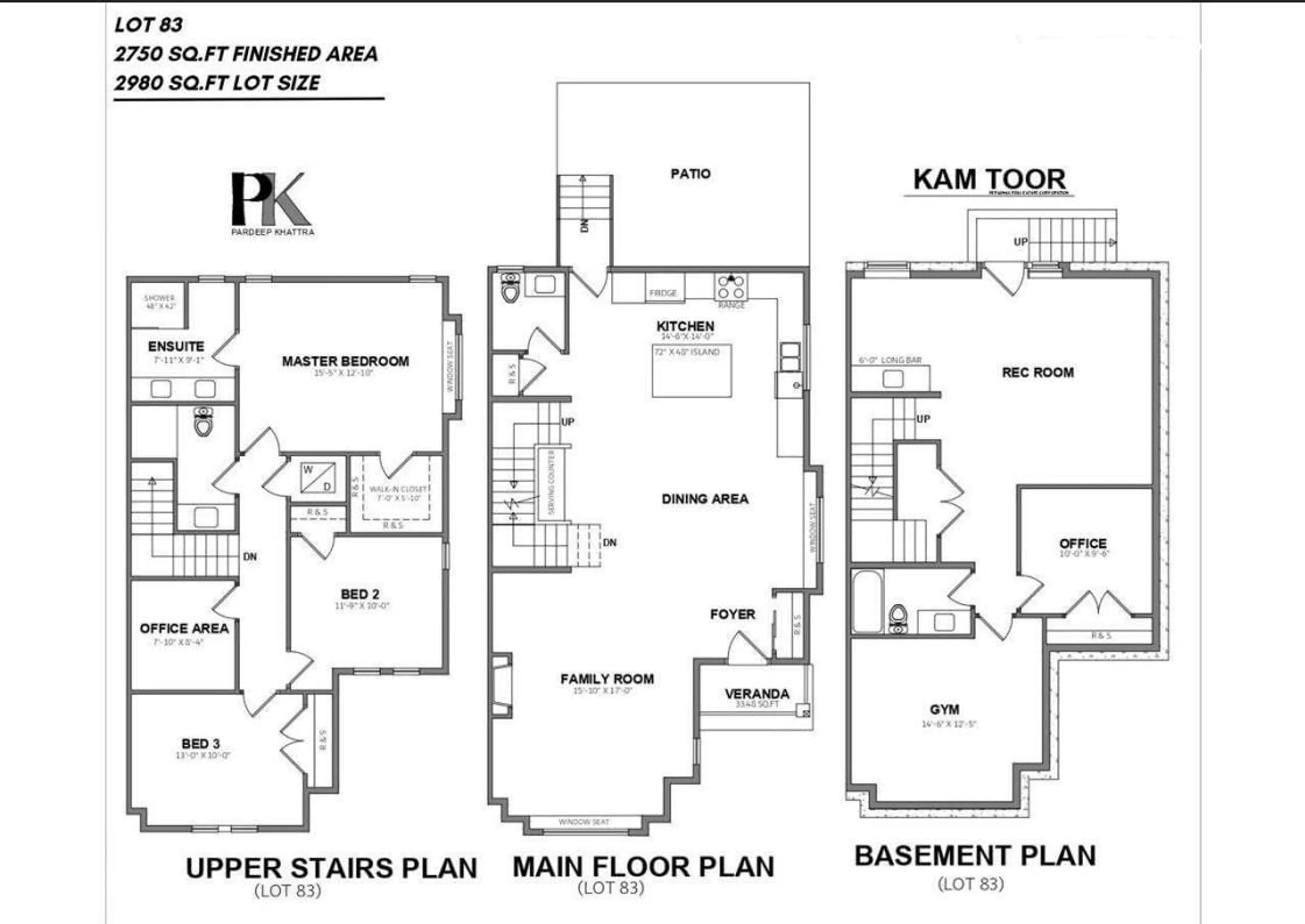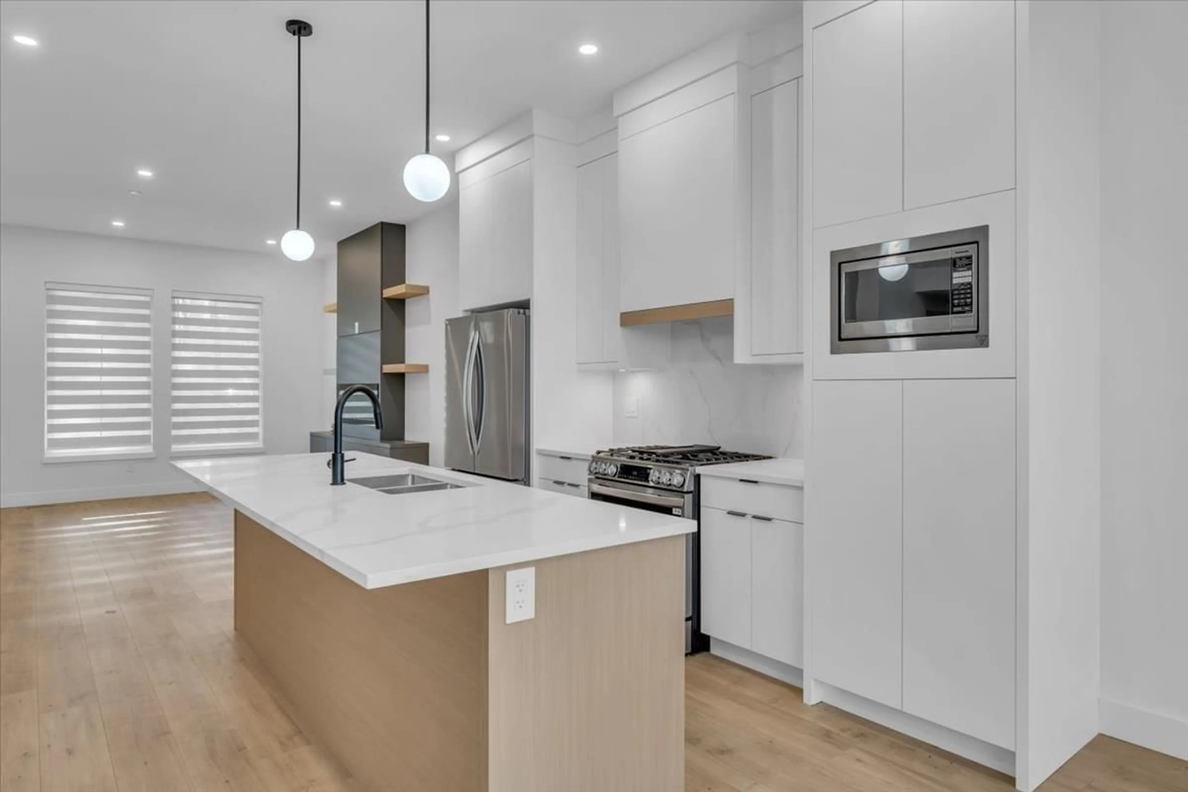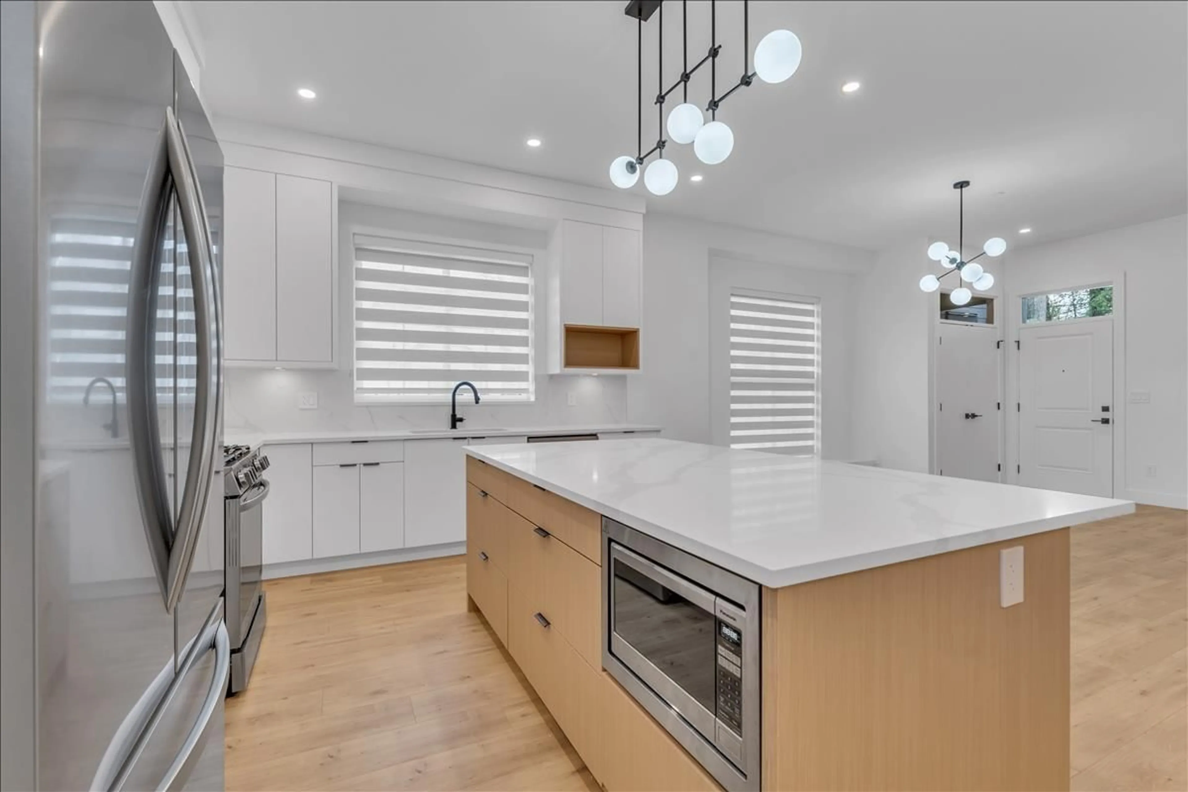20489 74B AVENUE, Langley, British Columbia V2Y1V5
Contact us about this property
Highlights
Estimated valueThis is the price Wahi expects this property to sell for.
The calculation is powered by our Instant Home Value Estimate, which uses current market and property price trends to estimate your home’s value with a 90% accuracy rate.Not available
Price/Sqft$472/sqft
Monthly cost
Open Calculator
Description
Brand New Corner Rowhome in the most desirable area of Langley! Experience comfortable living at 20489 74B Ave in Langley. This charming 6-bedroom, 4-bathroom home offers a bright, open layout with lots of natural light. The modern kitchen is equipped with stainless steel appliances, and the living room features a cozy fireplace, perfect for relaxing. Nestled in a peaceful neighbourhood, this home is close to Highway 1 access, Langley Event Centre, Golds Gym and many schools, parks, and local shopping for added convenience. The corner unit allows for 3 car parking with more parking access in the front! MOTIVATED SELLERS!! Option to finish 2 bedroom suite for all units with Kitchen and A/C upgrade possible as well. OPEN HOUSE DEC 13 & 14, SAT & SUN 2:00PM-4:00PM (id:39198)
Property Details
Interior
Features
Property History
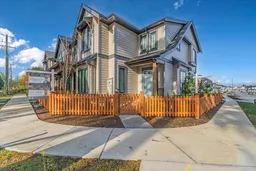 40
40
