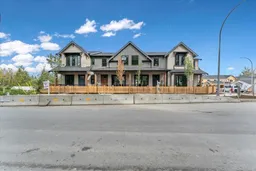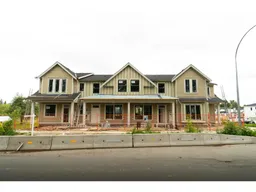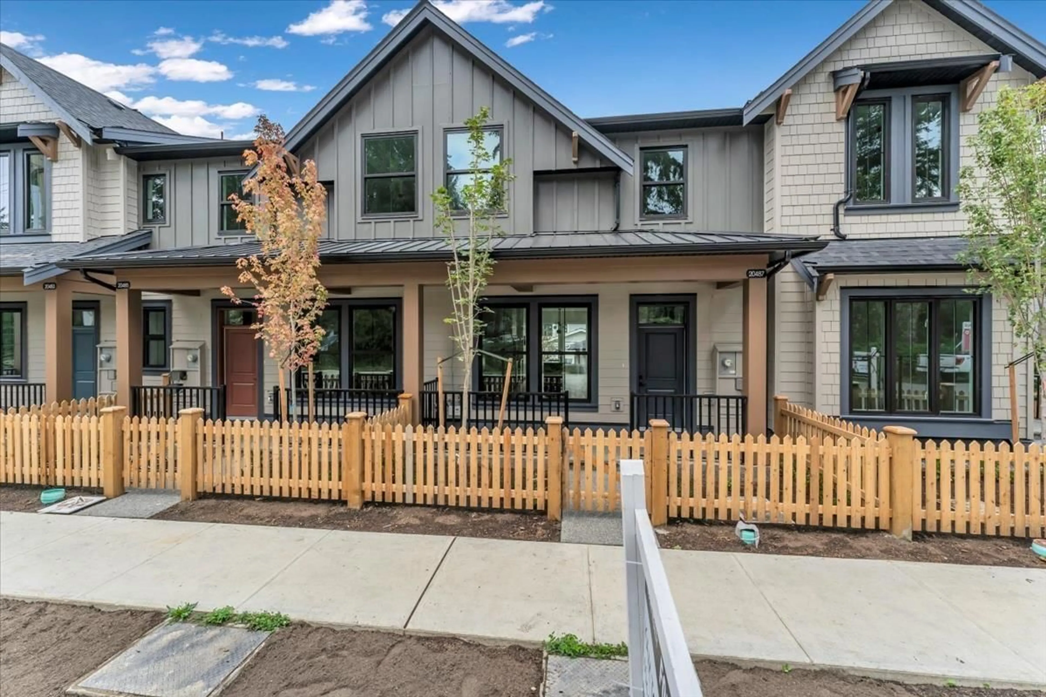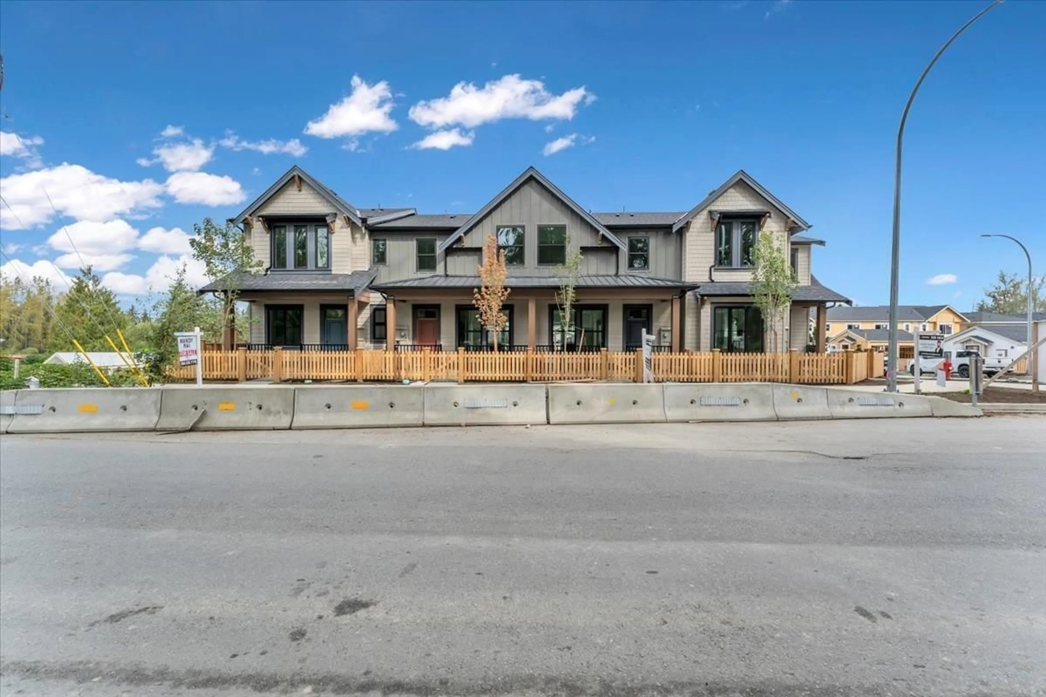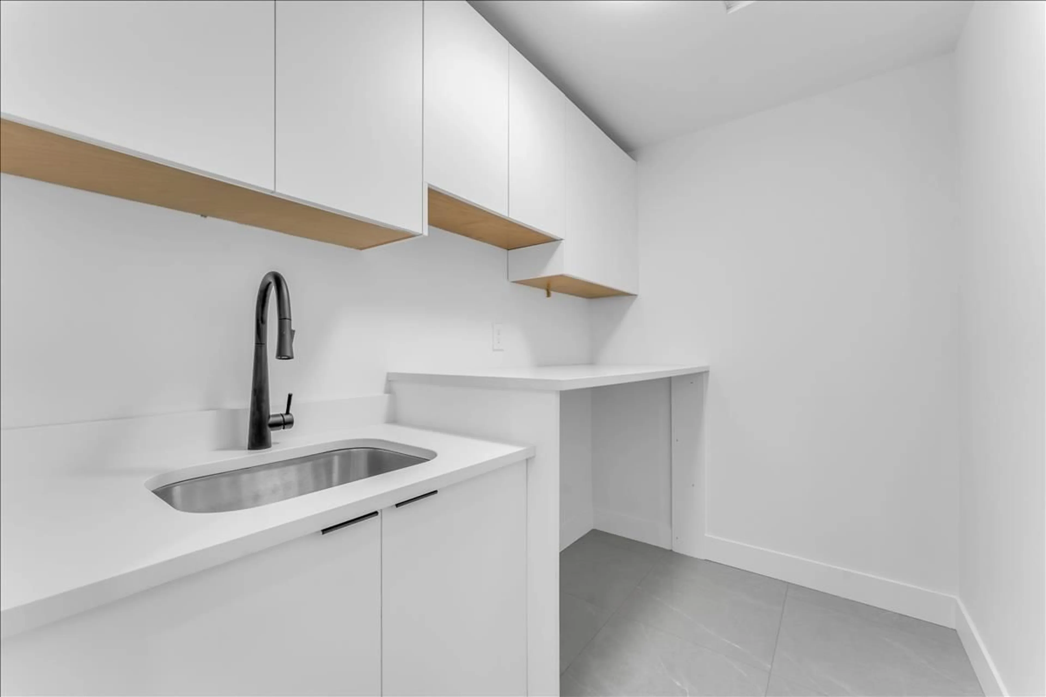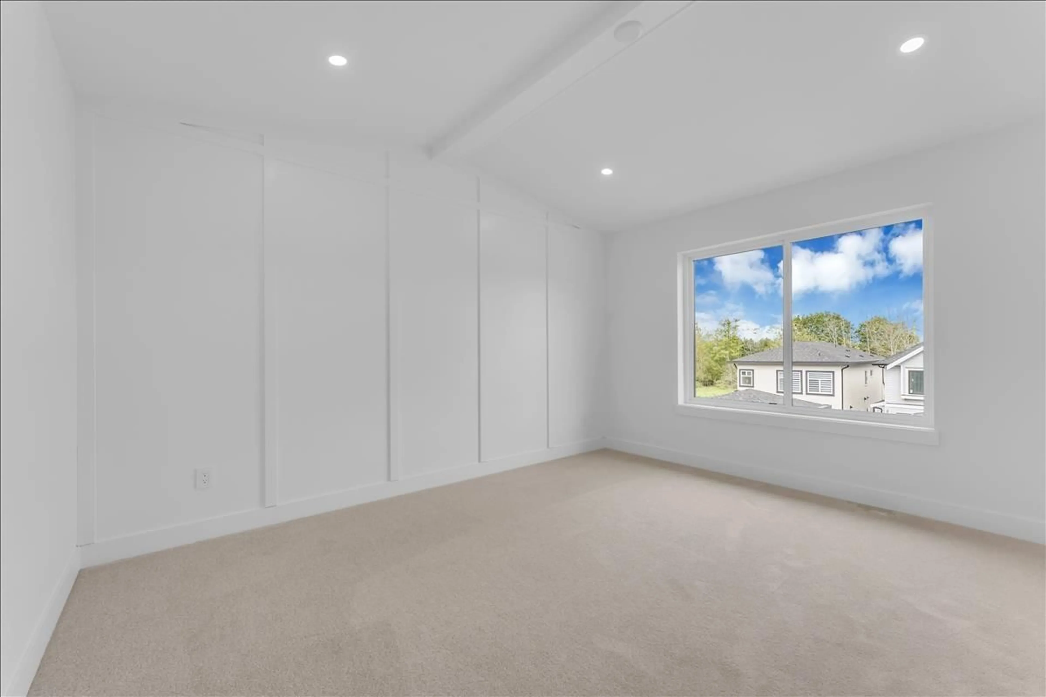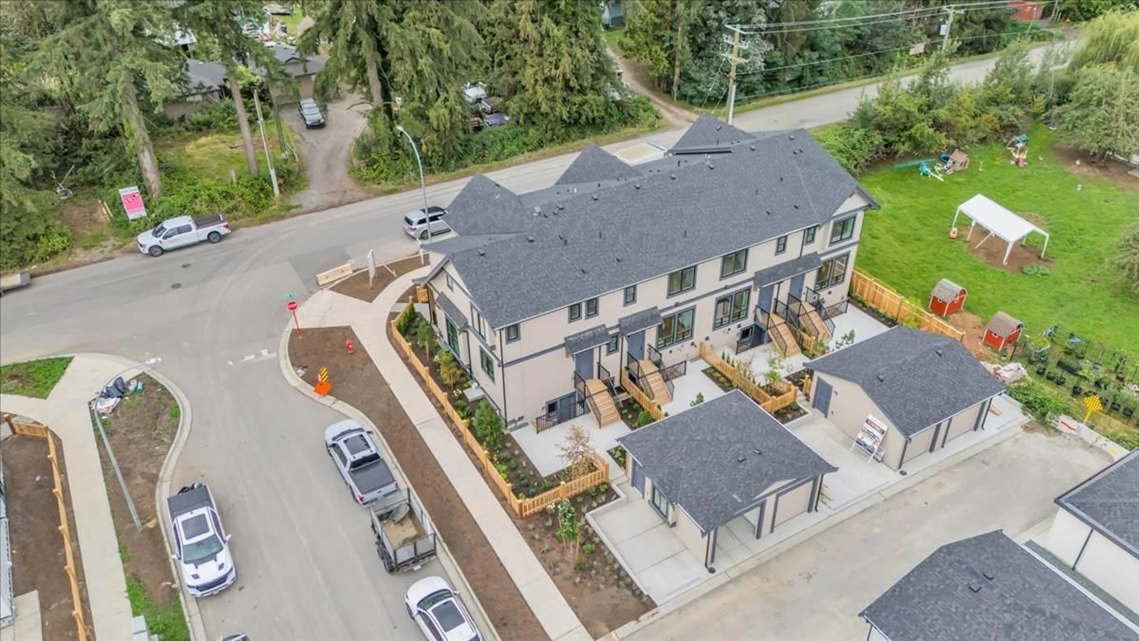20487 74B AVENUE, Langley, British Columbia V2Y1V5
Contact us about this property
Highlights
Estimated valueThis is the price Wahi expects this property to sell for.
The calculation is powered by our Instant Home Value Estimate, which uses current market and property price trends to estimate your home’s value with a 90% accuracy rate.Not available
Price/Sqft$495/sqft
Monthly cost
Open Calculator
Description
Brand New Middle Unit Rowhome in the most desirable area of Langley! Experience comfortable living at 20487 74B Ave in Langley. This charming 5-bedroom, 4-bathroom has open layout with natural light. The kitchen has stainless steel appliances, living room features a fireplace. Perfect for upgrading from a townhouse looking to get into the market with a property with NO STRATA FEE! Nestled in a peaceful neighborhood, close to Highway 1 access, Langley Event Centre, Golds Gym and many other schools, parks, local shopping for added convenience. All 4 of the homes come with a separate basement entry with spacious layout. Option to finish 2 bedroom suite for all units with Kitchen and A/C upgrade possible as well. OPEN HOUSE FEB 7th SAT, 1pm-3pm (id:39198)
Property Details
Interior
Features
Property History
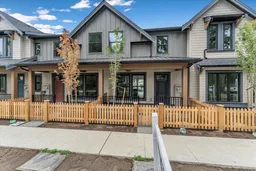 40
40