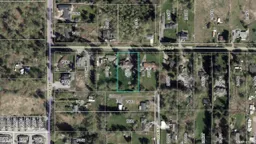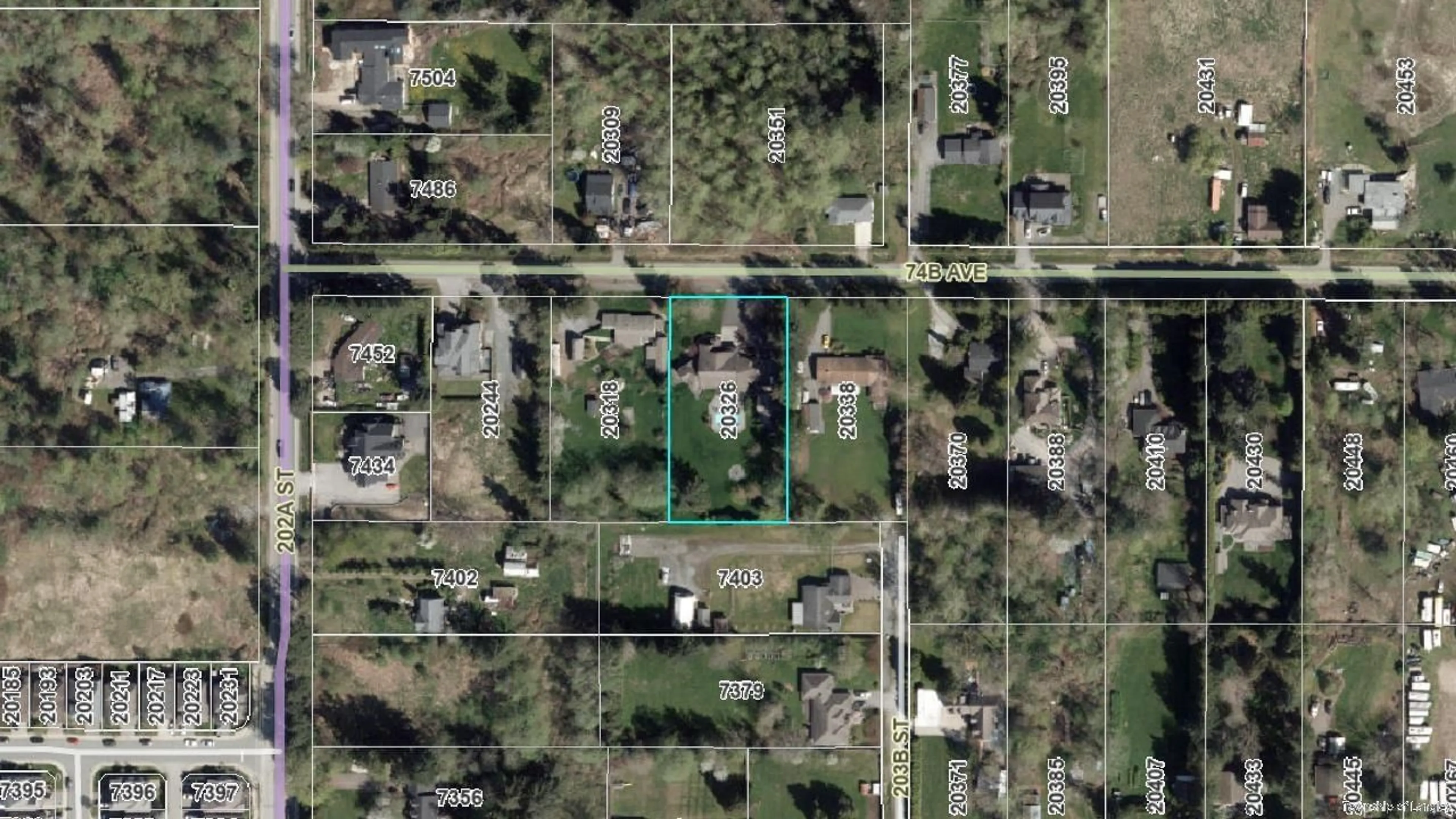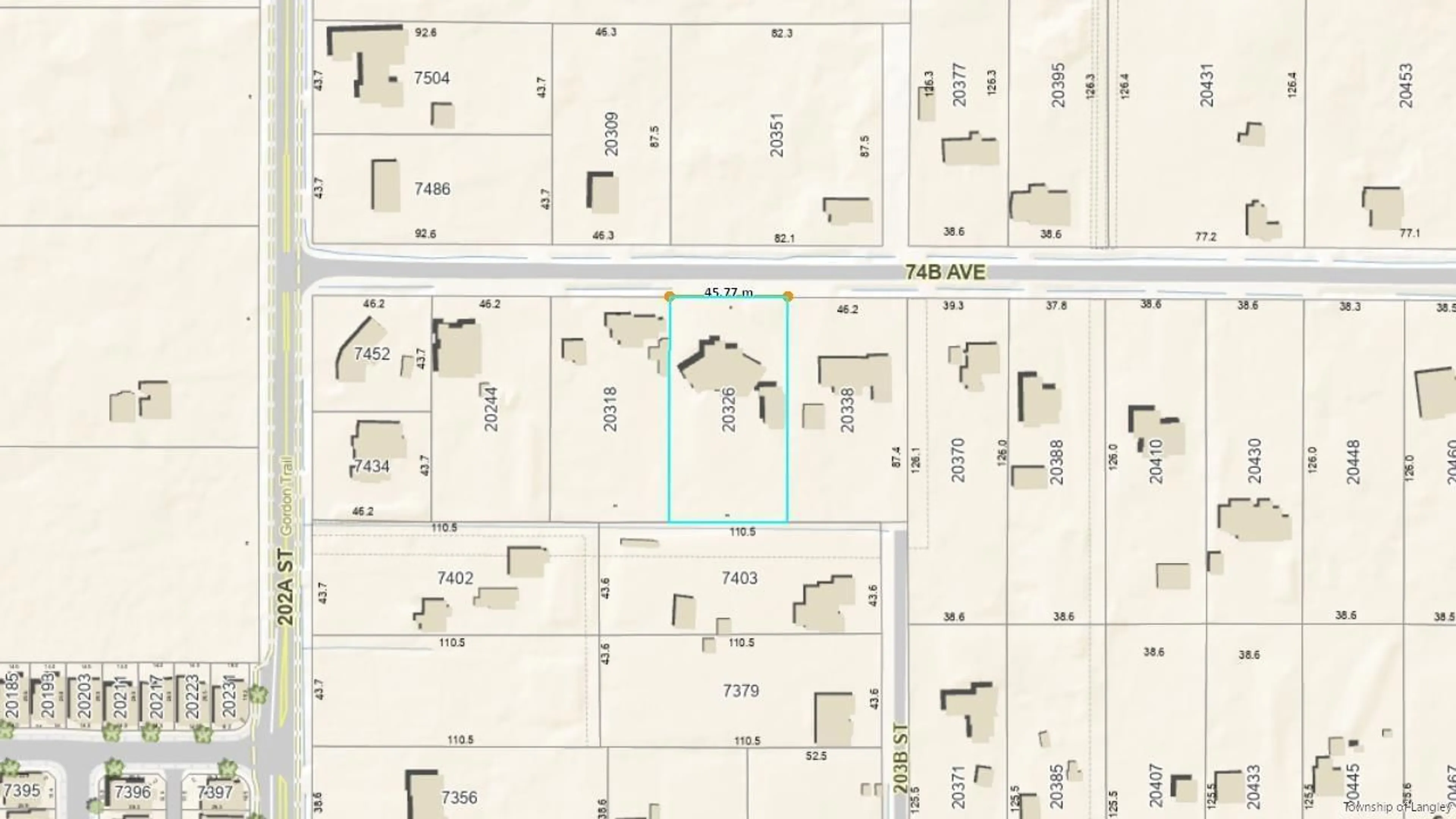20326 74B AVENUE, Langley, British Columbia V2Y1V4
Contact us about this property
Highlights
Estimated valueThis is the price Wahi expects this property to sell for.
The calculation is powered by our Instant Home Value Estimate, which uses current market and property price trends to estimate your home’s value with a 90% accuracy rate.Not available
Price/Sqft$626/sqft
Monthly cost
Open Calculator
Description
Investor and Homebuyer Alert: Exceptional opportunity for family living & potential development. Situated on a flat 0.99-ac parcel w/in Latimer Land Use Plan, adjacent to meticulously constructed Southwest Gordon estate & zoned for up to 22 rowhouse/townhouse units per acre. Land does not have any creeks. Utilize the current well-maintained home as you navigate the permitting process, benefiting from its numerous high-end features such as geothermal heating, a security system, gourmet kitchen & a separate workshop with an attached 820-square-foot office space. Contact us for further information. Combined rent with this property & the neighboring one is: Month to month rent of $1600 (Bsmt), $2900 (House) and Month to month rent $4700 (House), $1700 (Garden House) & $1300 (Garage Upstairs). (id:39198)
Property Details
Interior
Features
Exterior
Features
Parking
Garage spaces -
Garage type -
Total parking spaces 8
Property History
 2
2


