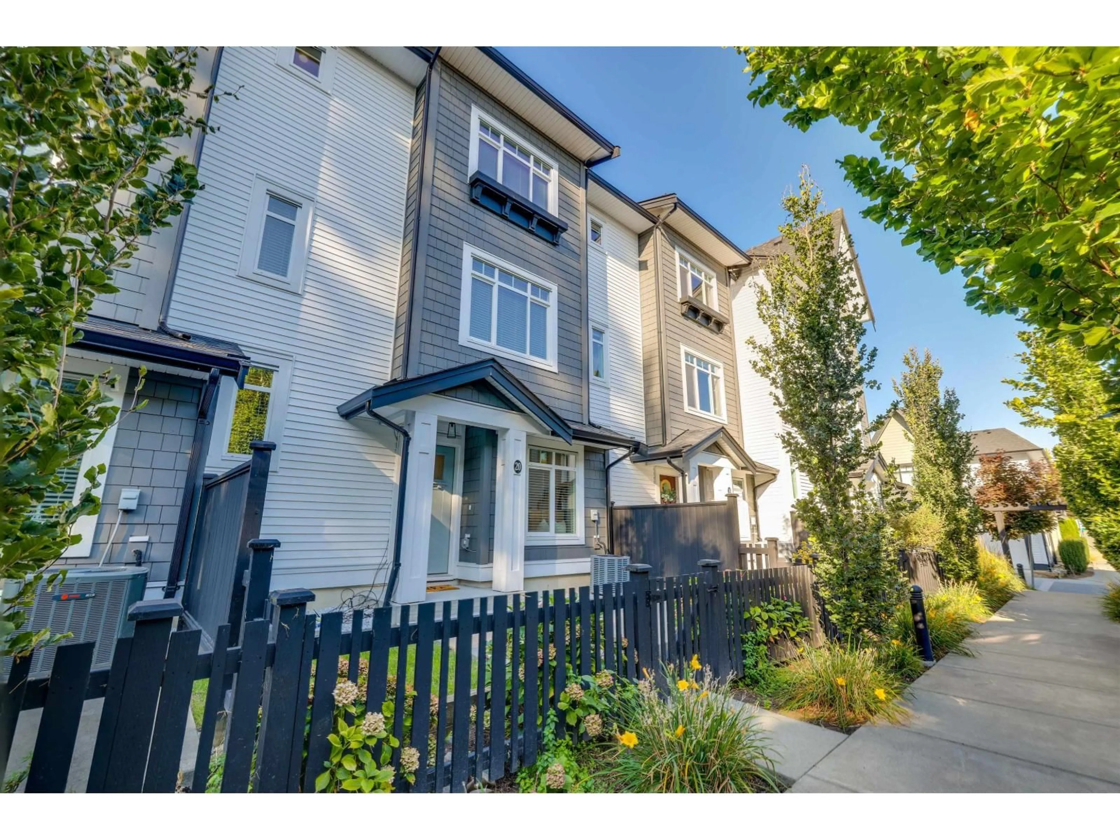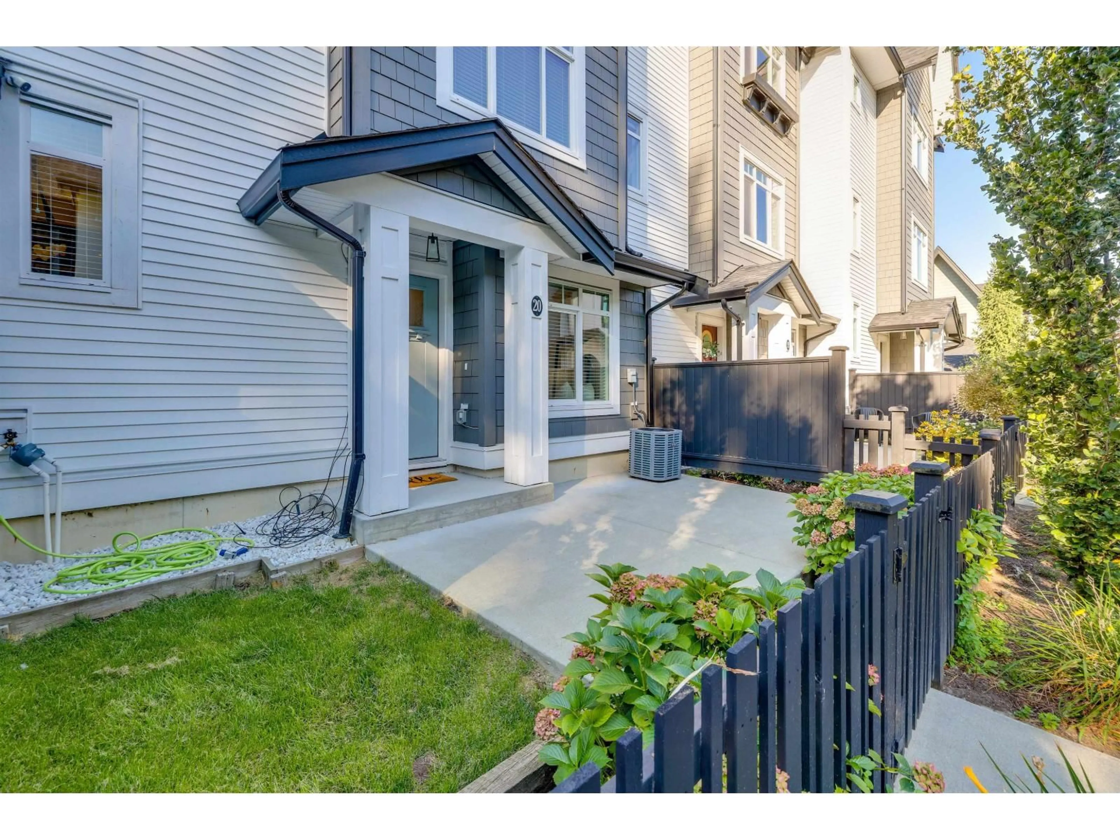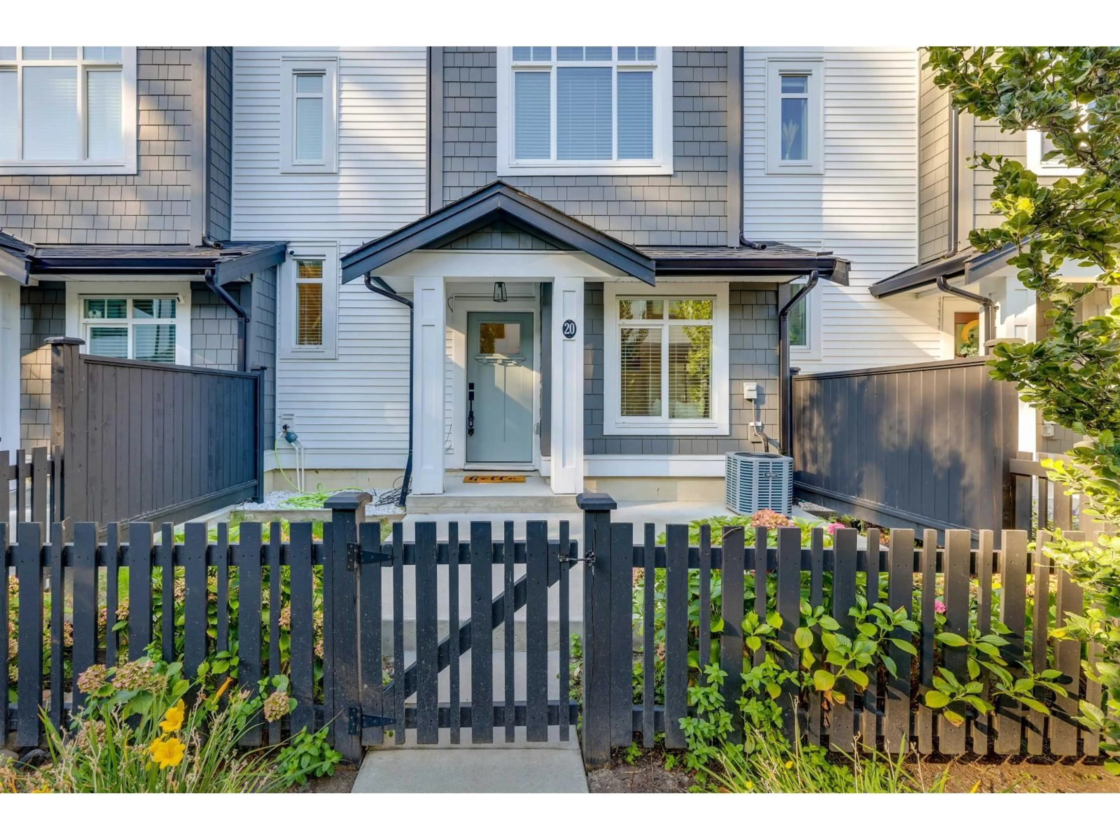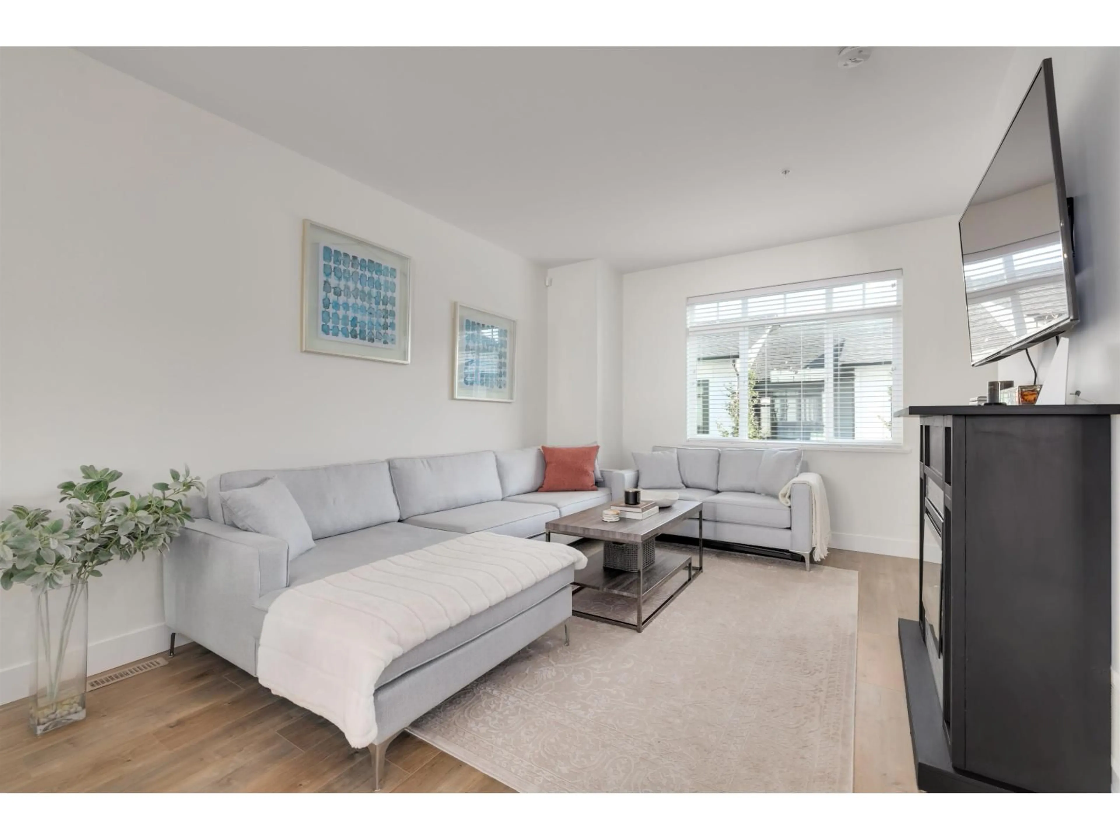20 - 6897 201 STREET, Langley, British Columbia V2Y0Z3
Contact us about this property
Highlights
Estimated valueThis is the price Wahi expects this property to sell for.
The calculation is powered by our Instant Home Value Estimate, which uses current market and property price trends to estimate your home’s value with a 90% accuracy rate.Not available
Price/Sqft$636/sqft
Monthly cost
Open Calculator
Description
Welcome to the perfect family home at Wilder Crossing, thoughtfully built by award-winning Infinity Properties! This warm and inviting 3 bed, 2.5 bath & den townhome is nestled in the heart of family-friendly Willoughby Heights. Designed for comfort, it features wide-plank laminate floors, an open kitchen with Quartz counters, Whirlpool S/S appliances, A/C on every level, forced-air heating, EV charger, and an oversized garage with epoxy floor that even fits a truck. Step outside to your fenced patio/yard with gas BBQ hookup, then retreat upstairs to the spacious primary with vaulted ceilings and walk-in closet. All within walking distance to R.C. Garnett Elementary, parks, trails, and playgrounds. OPEN MARCH 1 2-4PM (id:39198)
Property Details
Interior
Features
Exterior
Parking
Garage spaces -
Garage type -
Total parking spaces 2
Condo Details
Amenities
Laundry - In Suite
Inclusions
Property History
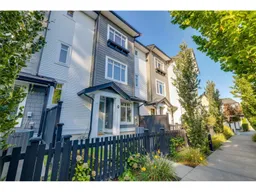 38
38
