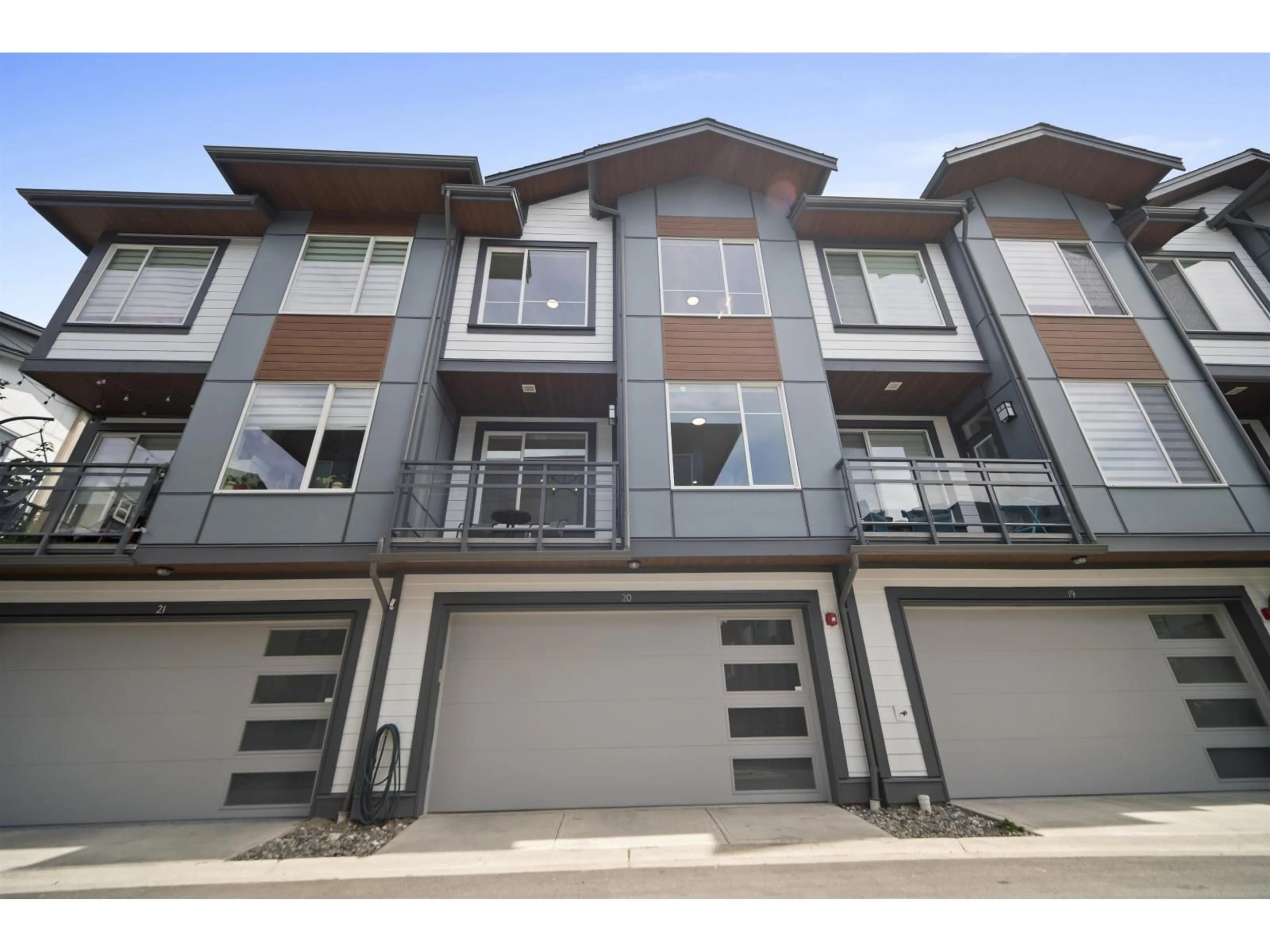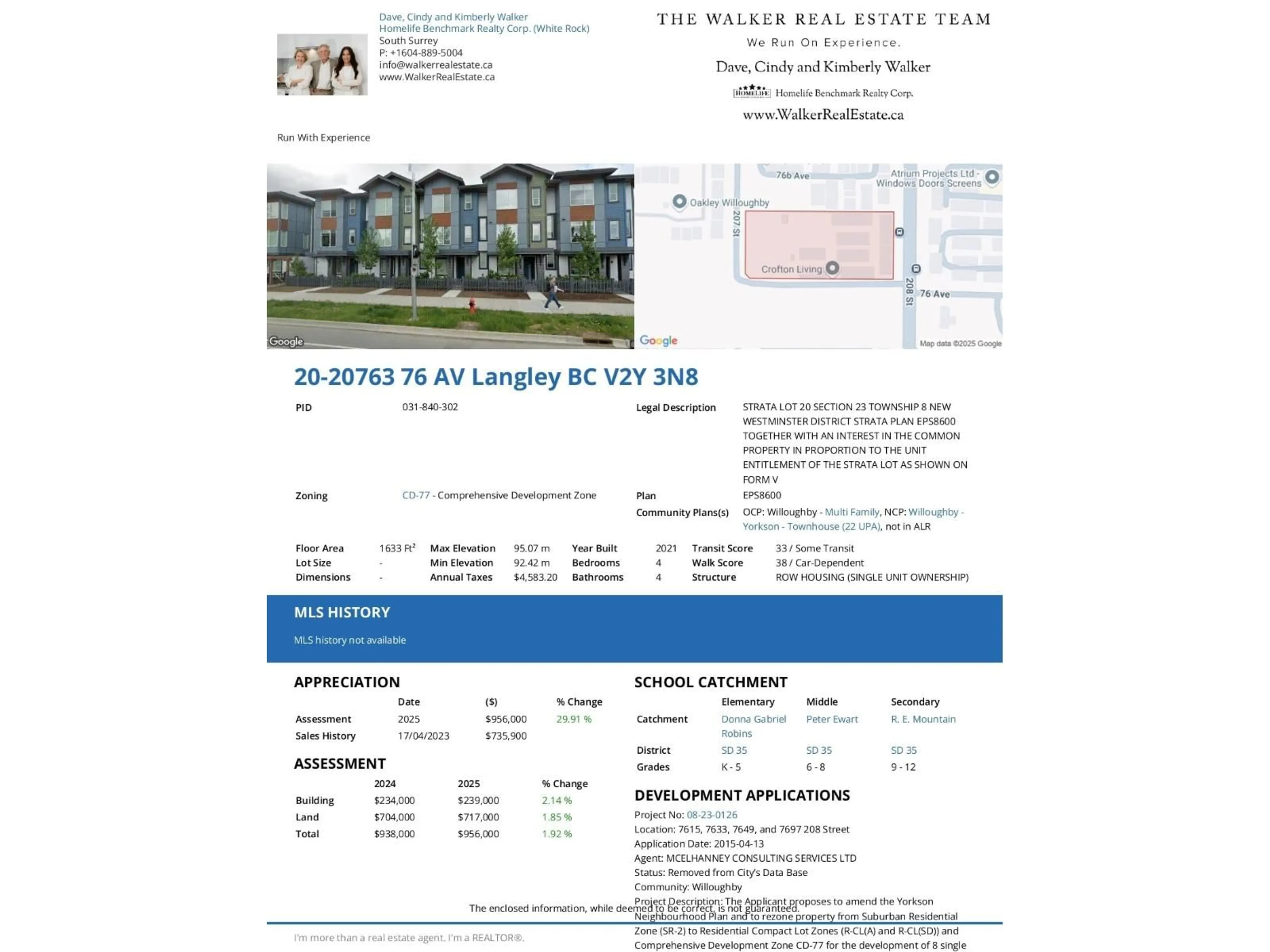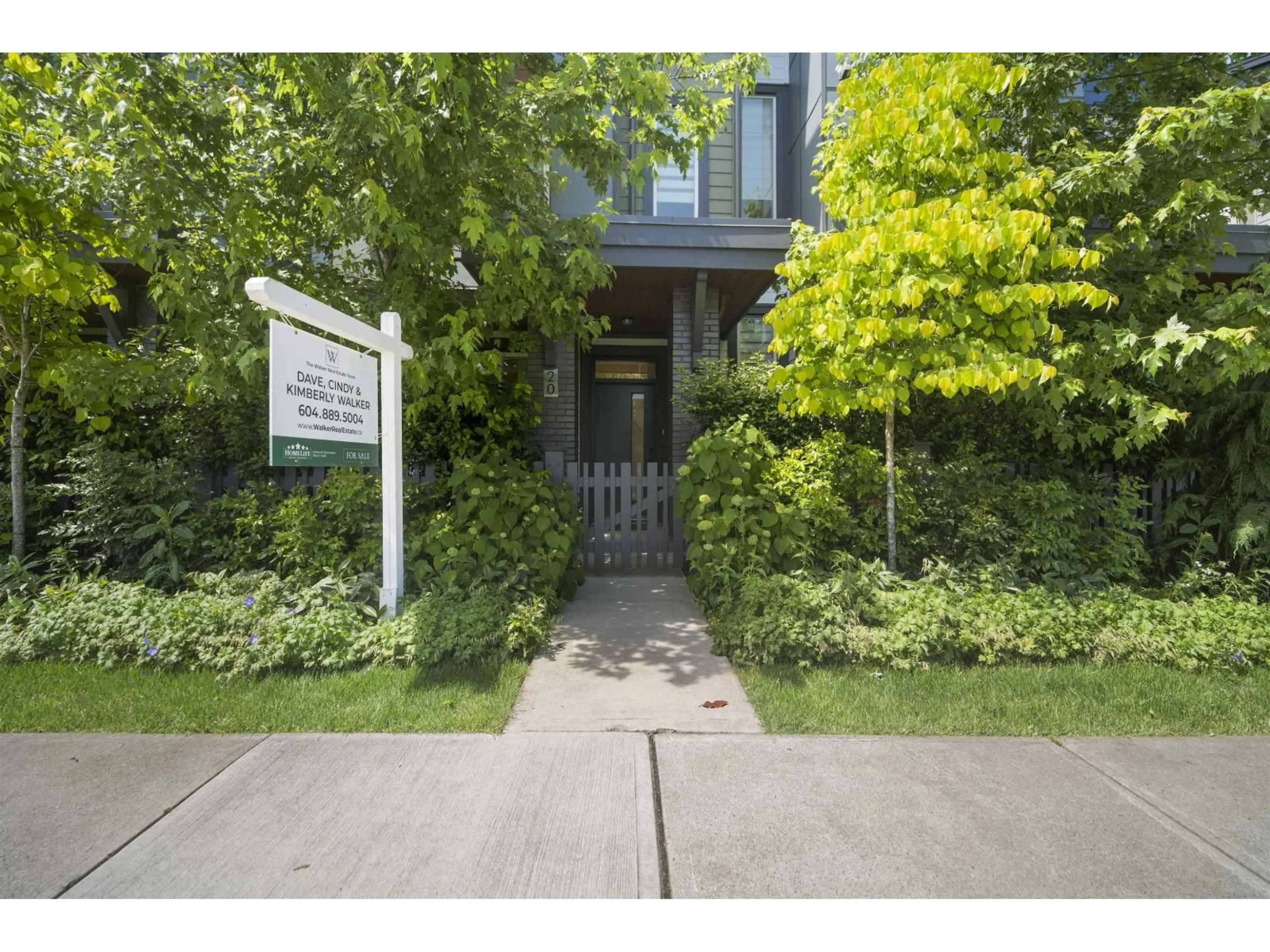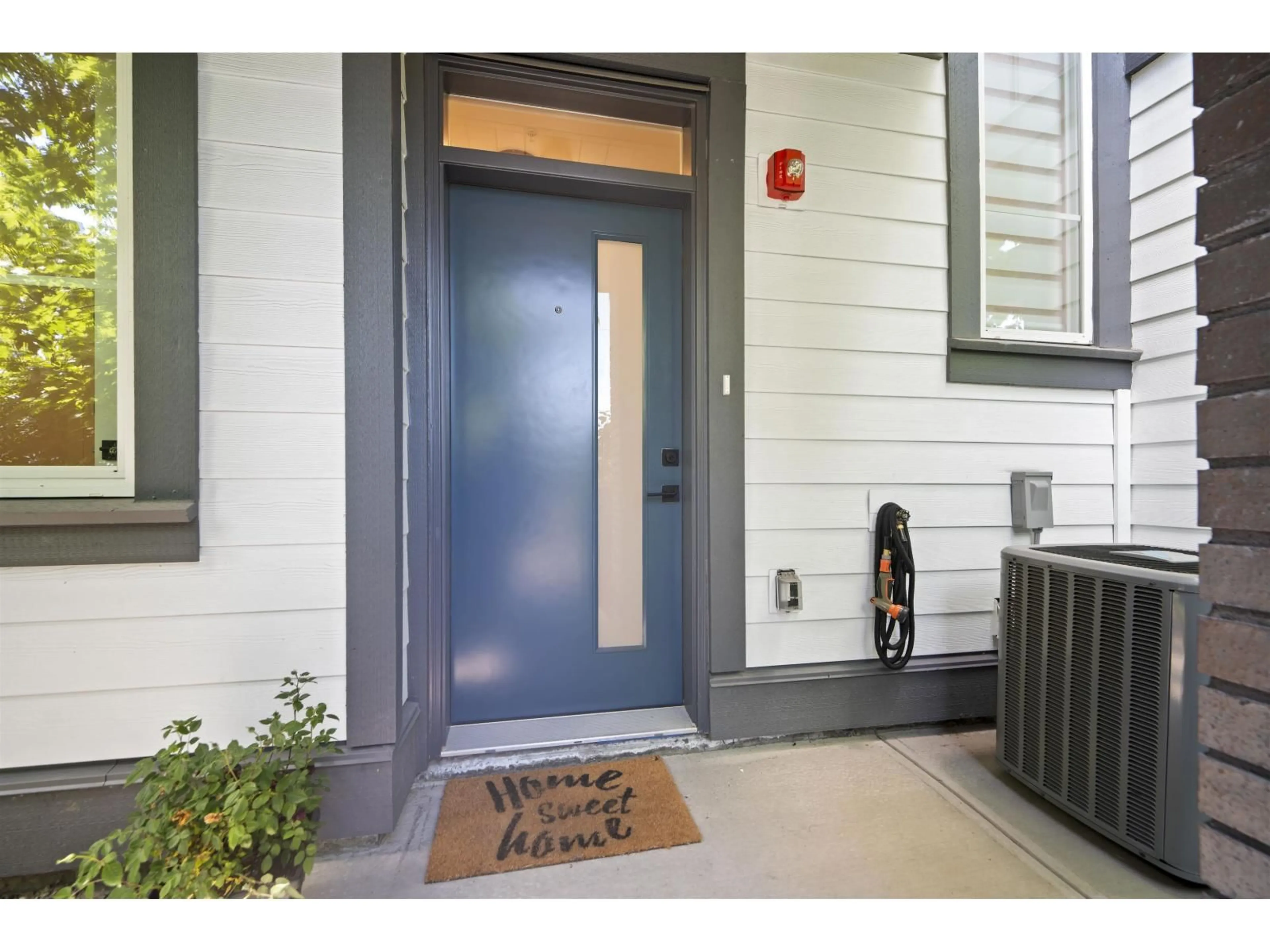20 - 20763 76 AVENUE, Langley, British Columbia V2Y3N8
Contact us about this property
Highlights
Estimated valueThis is the price Wahi expects this property to sell for.
The calculation is powered by our Instant Home Value Estimate, which uses current market and property price trends to estimate your home’s value with a 90% accuracy rate.Not available
Price/Sqft$530/sqft
Monthly cost
Open Calculator
Description
Crofton by Atrium Developments! Bright and modern nearly new 1,650 sq. ft. unit featuring 2-5-10 year warranty and AC. LG Kitchen appliances, 5 burner gas range, two toned maple/white kitchen, quartz counter tops. Living room, stone feature wall, gas fireplace. Covered patio with natural gas hook up off dining area. Upper level primary bedroom, walk in closet, ensuite with oversized glass shower & double sinks, 2 secondary bedrooms, main bath with tub/shower. Lower level bonus 4th bedroom! Double garage with ample room for storage. Prime location walking distance to shops, schools, parks and transit. Donna Gabriel Robins Elementary, Peter Ewart Middle & R.E. Mountain Secondary Schools. OPEN HOUSE, SAT. DEC 6th @ 1-3 (id:39198)
Property Details
Interior
Features
Exterior
Parking
Garage spaces -
Garage type -
Total parking spaces 2
Condo Details
Amenities
Laundry - In Suite, Air Conditioning
Inclusions
Property History
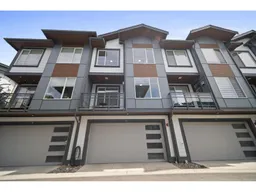 39
39
