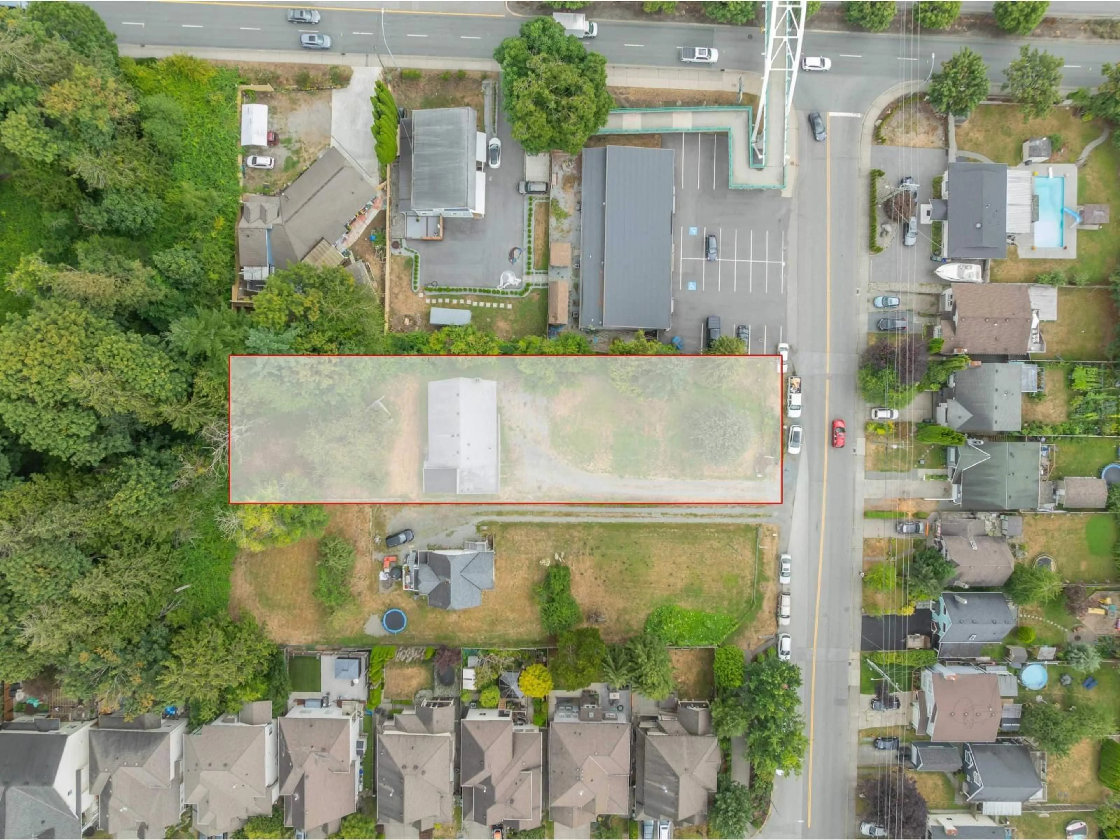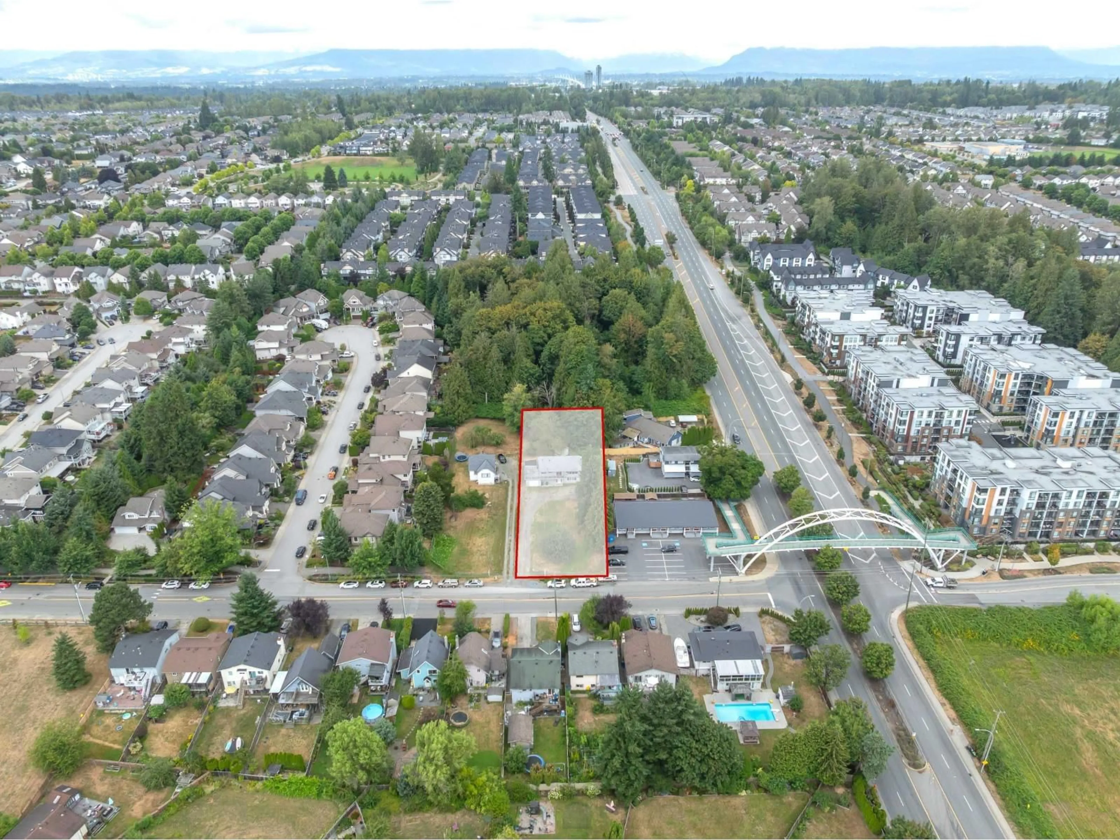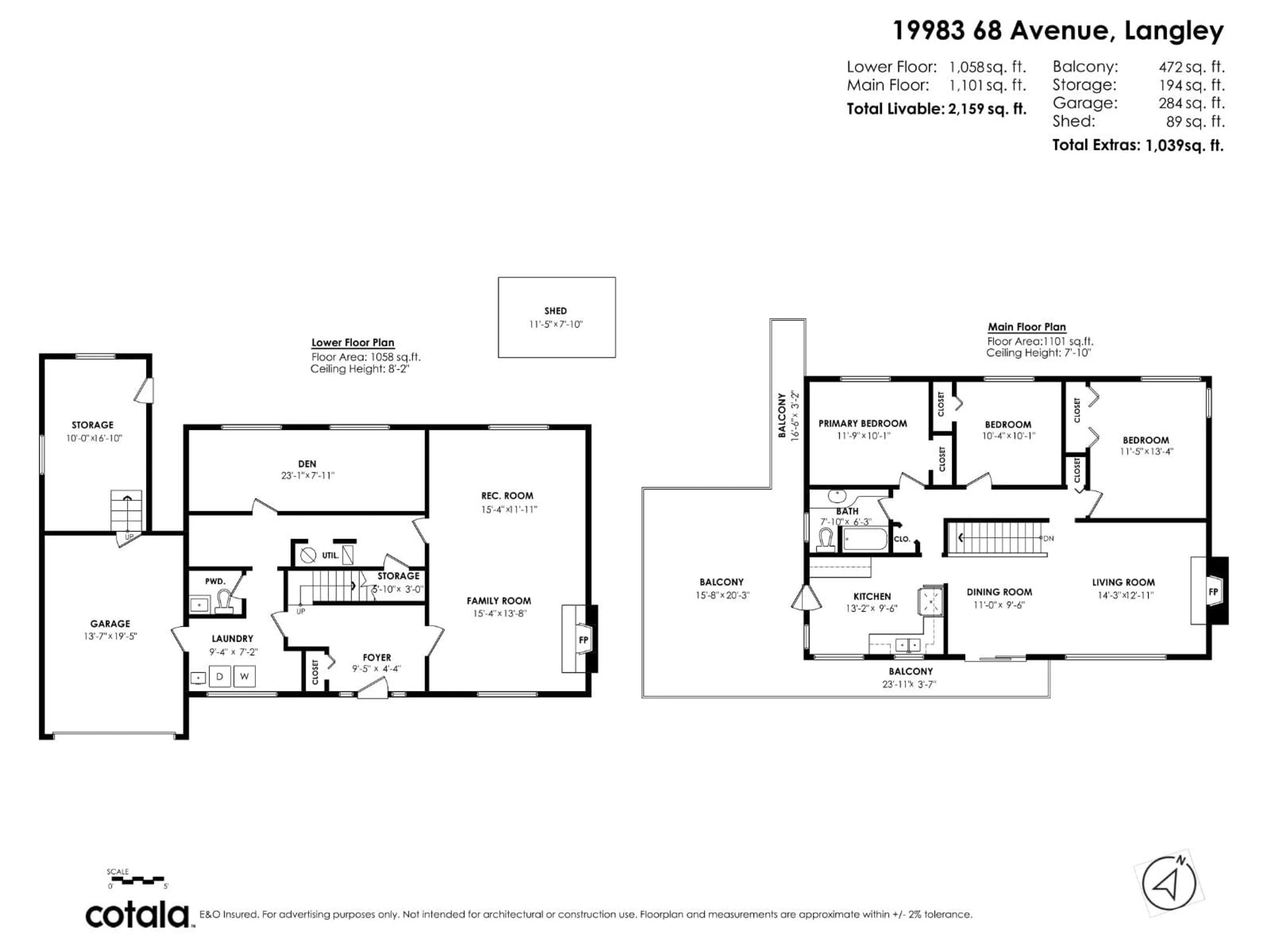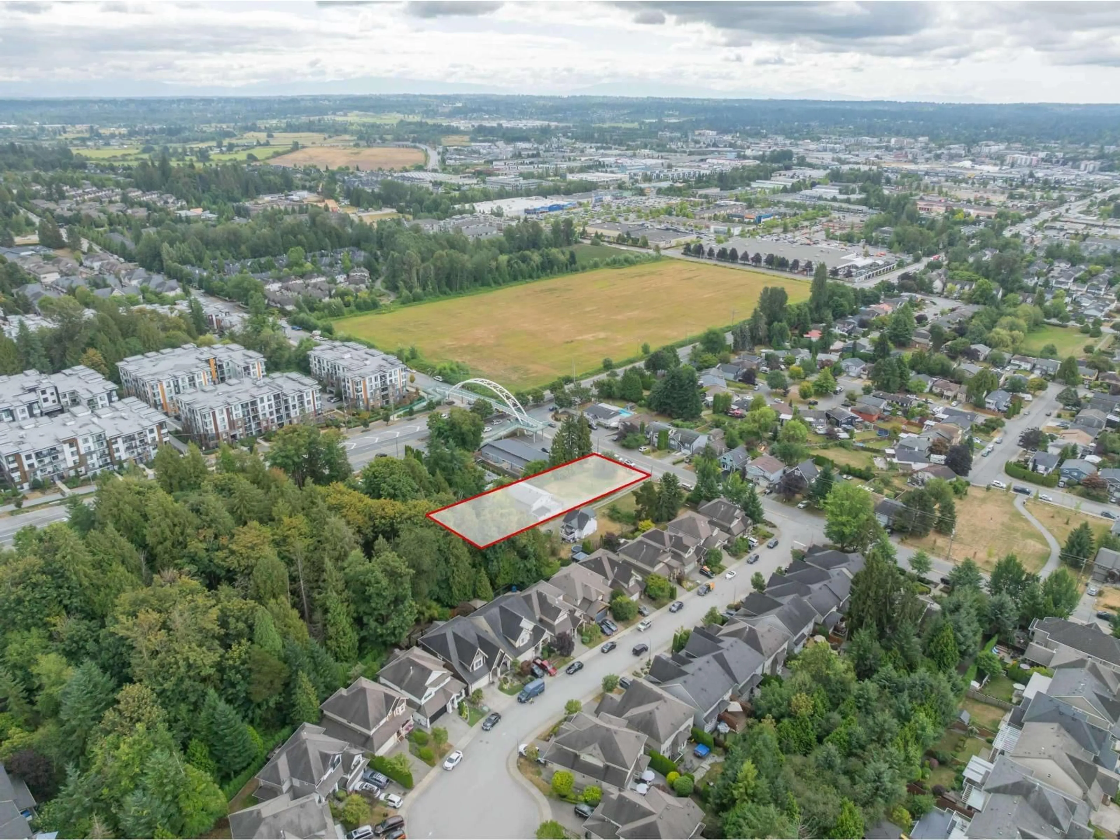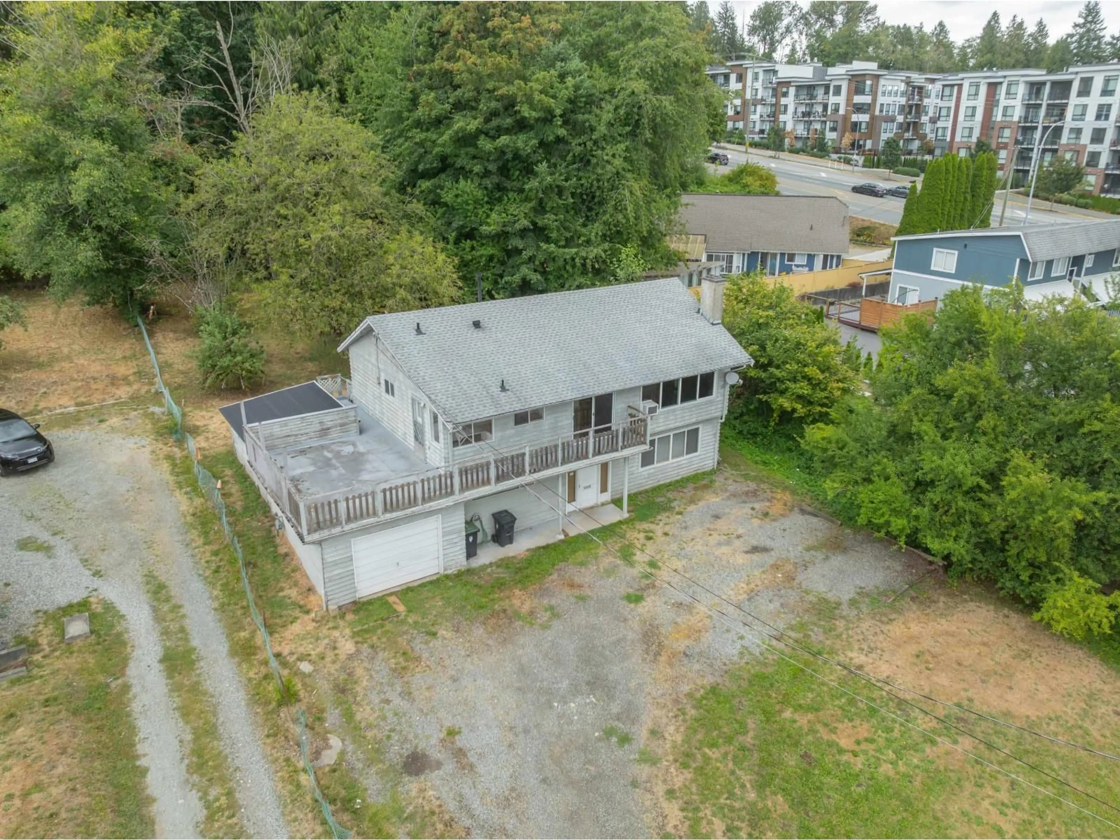19983 68 AVENUE, Langley, British Columbia V2Y2W5
Contact us about this property
Highlights
Estimated valueThis is the price Wahi expects this property to sell for.
The calculation is powered by our Instant Home Value Estimate, which uses current market and property price trends to estimate your home’s value with a 90% accuracy rate.Not available
Price/Sqft$621/sqft
Monthly cost
Open Calculator
Description
Excellent opportunity to renovate this 2,159 square foot basement entry home and make it your own. Difficult to find a 20,300+ sqft lot this close to Willowbrook Mall, Langley Meadows Elementary, transit etc. Matheson creek runs north/south along the eastern property line, this gives you a buffer and privacy. Please note, this home requires a complete renovation, at this price, after a renovation you can enjoy a great package. (id:39198)
Property Details
Interior
Features
Exterior
Parking
Garage spaces -
Garage type -
Total parking spaces 5
Property History
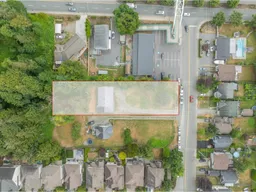 40
40
