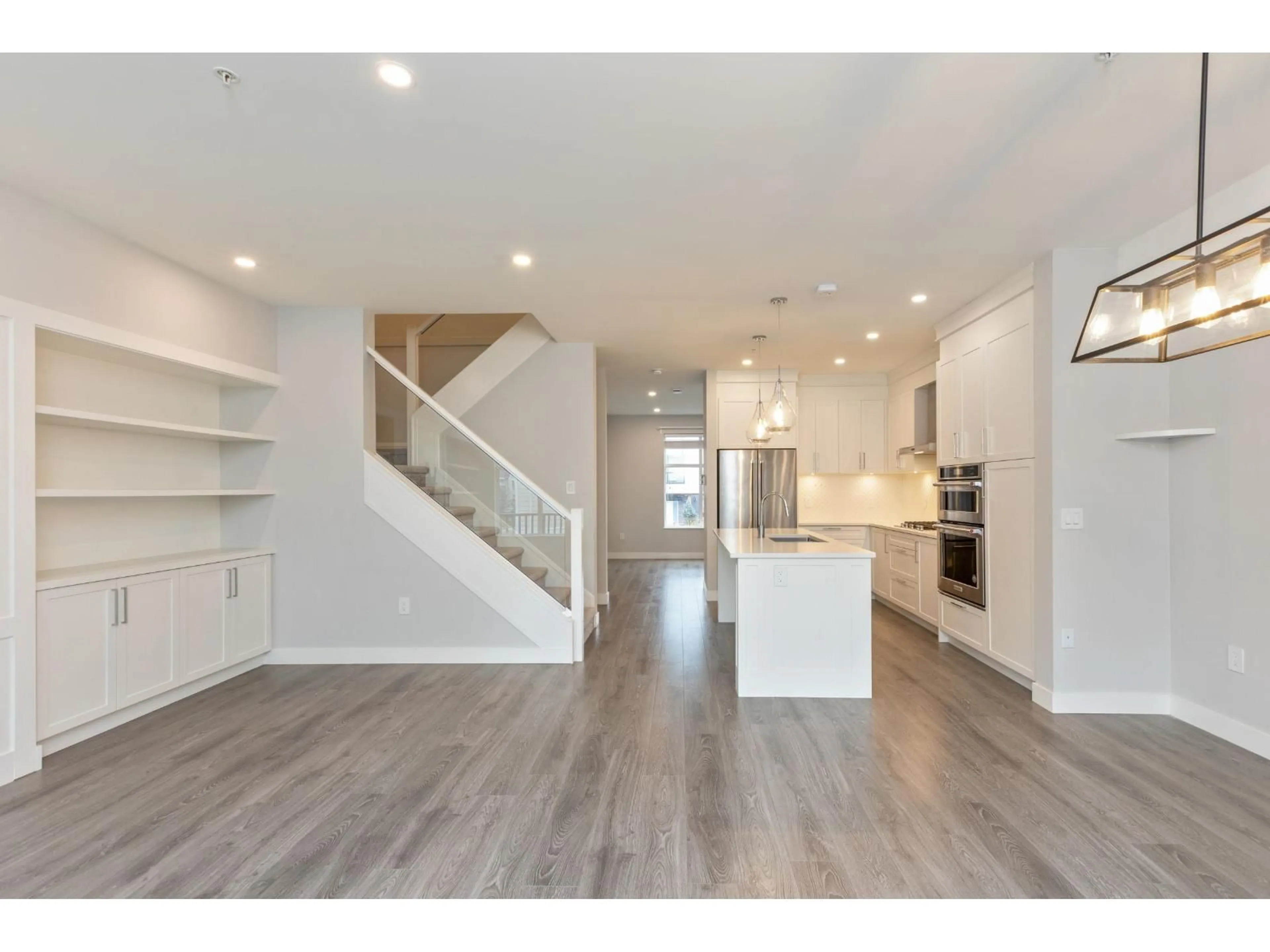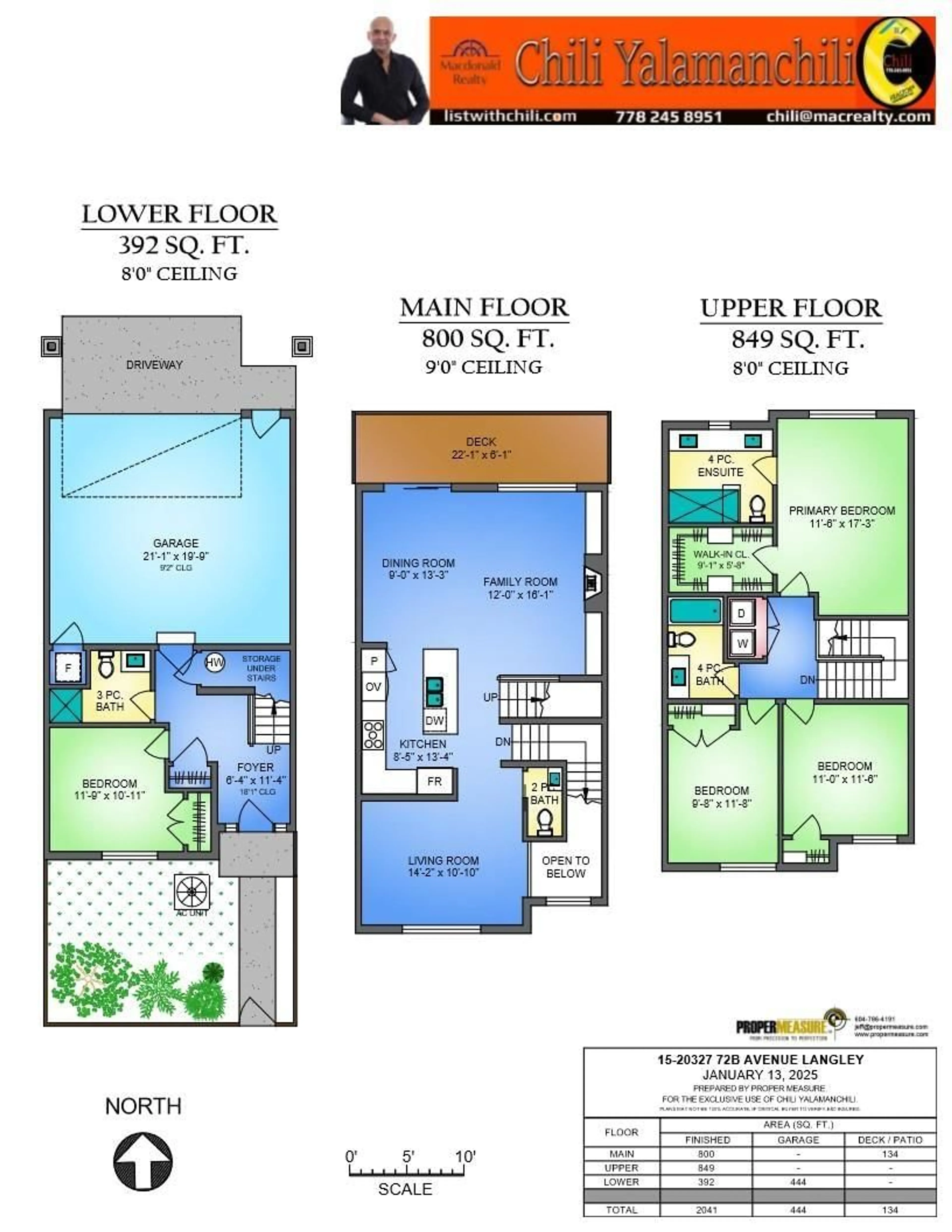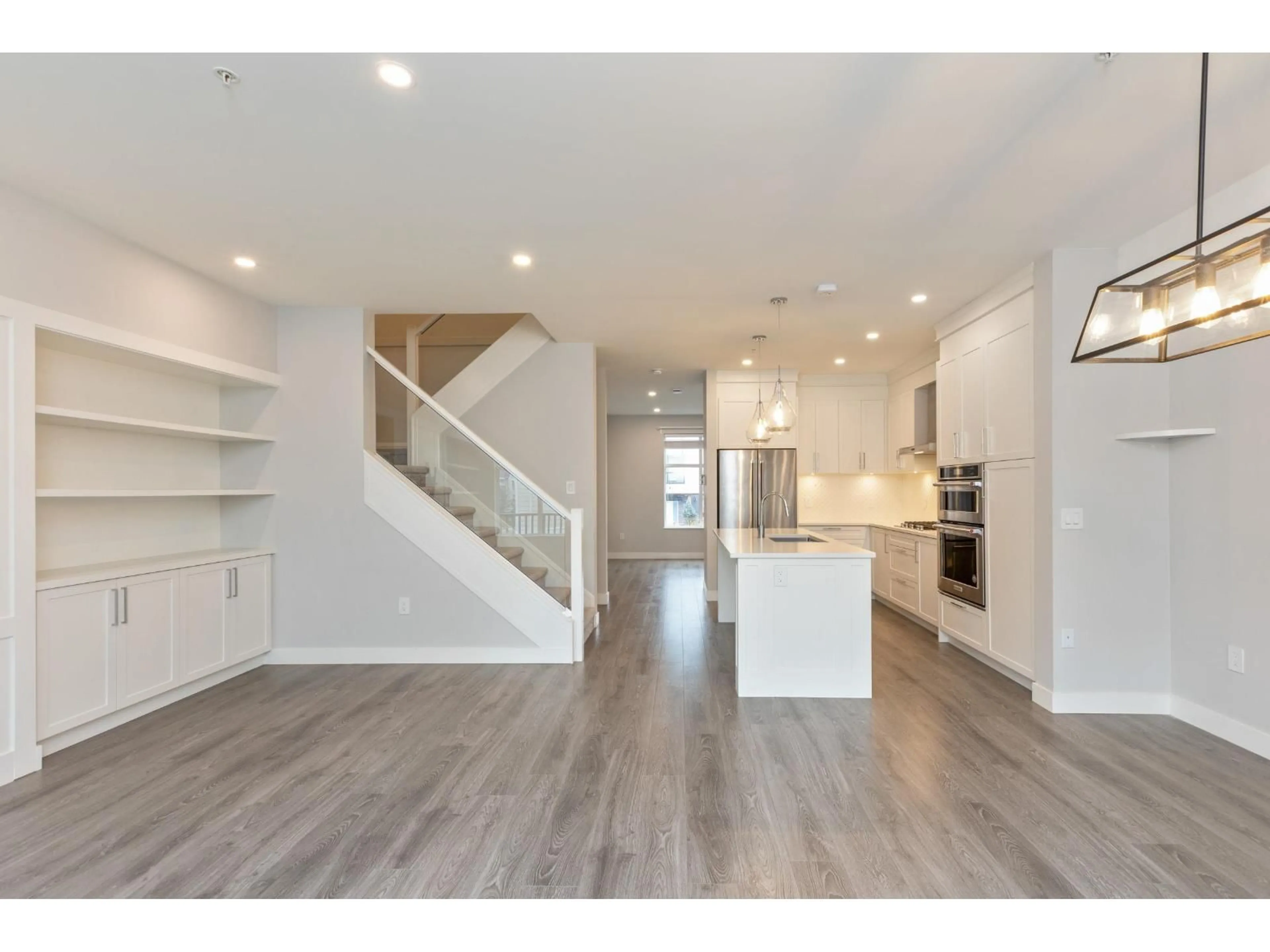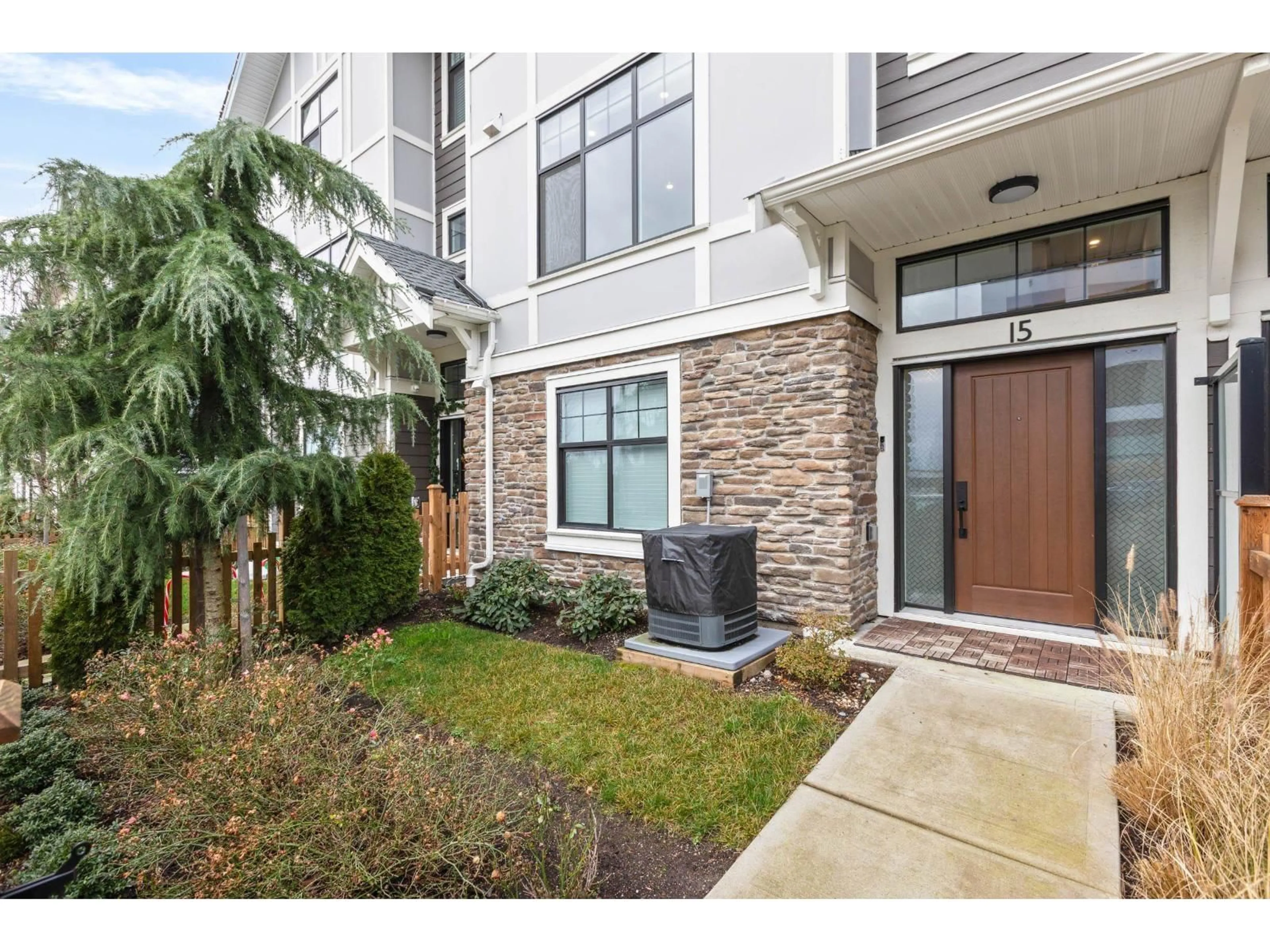15 - 20327 72B AVENUE, Langley, British Columbia V2Y4J6
Contact us about this property
Highlights
Estimated valueThis is the price Wahi expects this property to sell for.
The calculation is powered by our Instant Home Value Estimate, which uses current market and property price trends to estimate your home’s value with a 90% accuracy rate.Not available
Price/Sqft$504/sqft
Monthly cost
Open Calculator
Description
Welcome to TRIBUTE ,a modern 2000+ sq.ft. (2085 from brochures) home with open-concept design, 9-ft ceilings, glass stair railings, and a sleek custom entertainment wall with fireplace and built-ins. The gourmet kitchen is a showpiece, featuring a quartz island, 5-burner KitchenAid gas cooktop, French door fridge, built-in pantry, and wall oven with microwave. A versatile second living area ideal for a home office or kids' playroom. Primary suite includes a spa-inspired ensuite with a rain shower and quartz bench. A private 4th bedroom and full bath below are perfect for guests or teens. Enjoy outdoor living with a spacious patio and BBQ hookup, plus a double epoxy garage with BUILT-IN racks. Forced air heating, A/C, and walking distance to schools(IB Program), parks, shopping. (id:39198)
Property Details
Interior
Features
Exterior
Parking
Garage spaces -
Garage type -
Total parking spaces 2
Condo Details
Amenities
Air Conditioning, Clubhouse
Inclusions
Property History
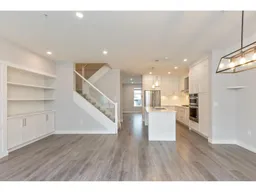 38
38
