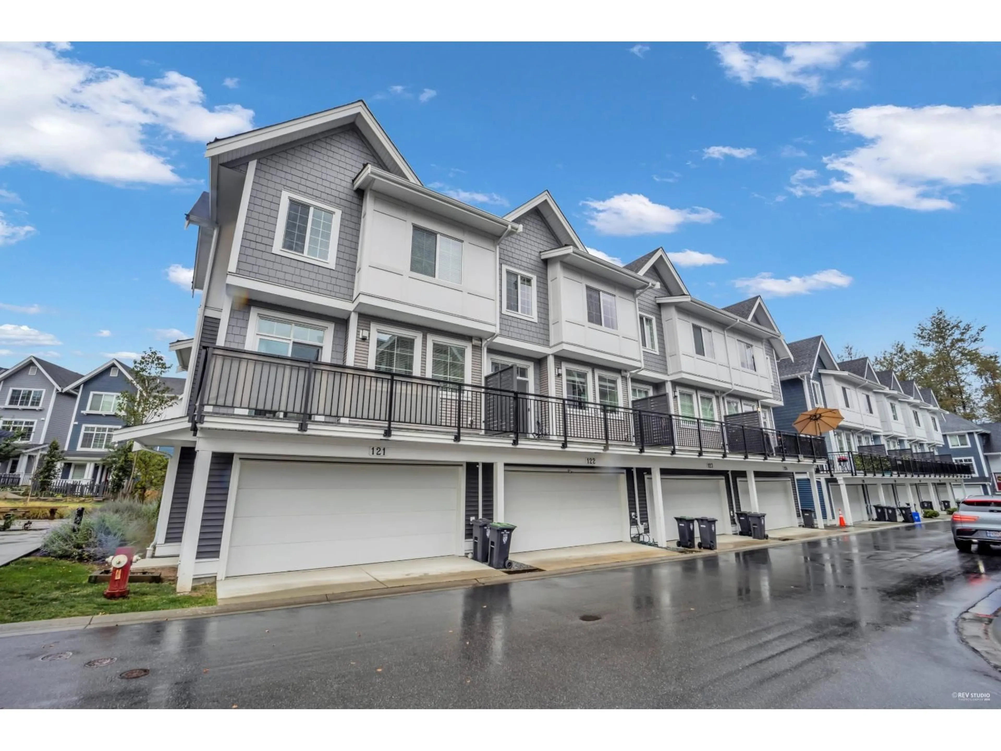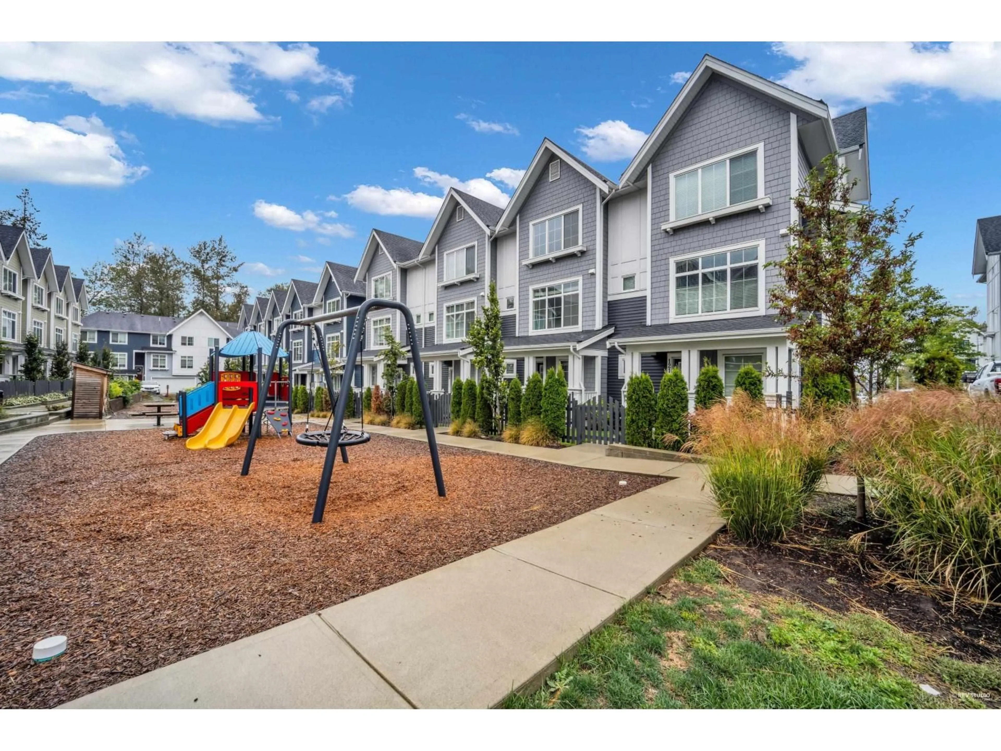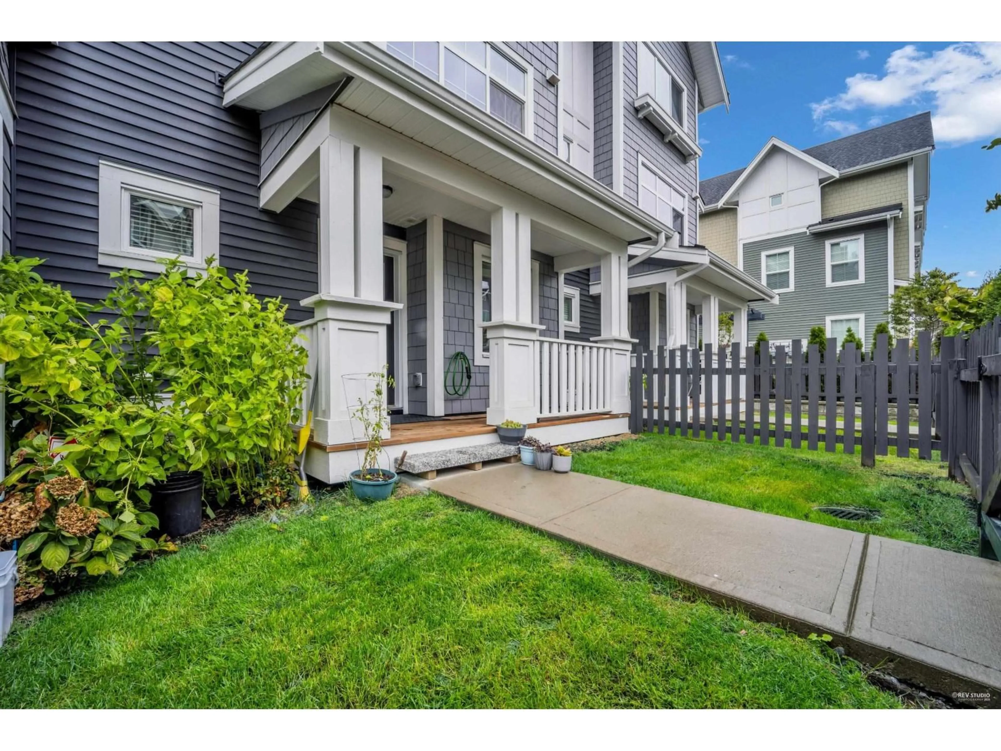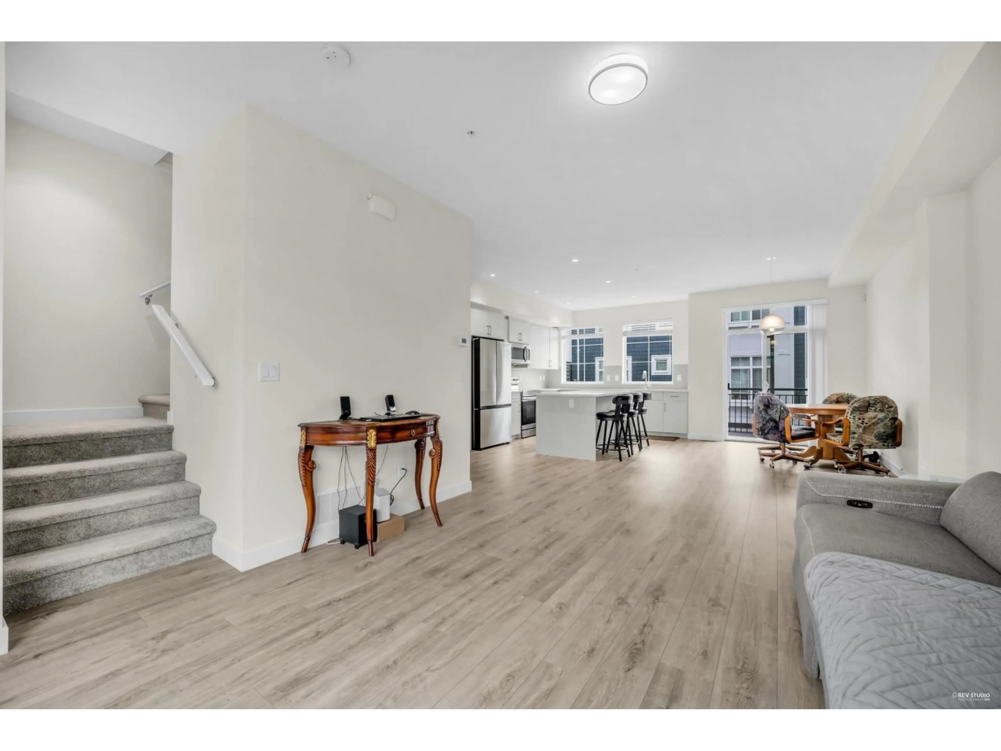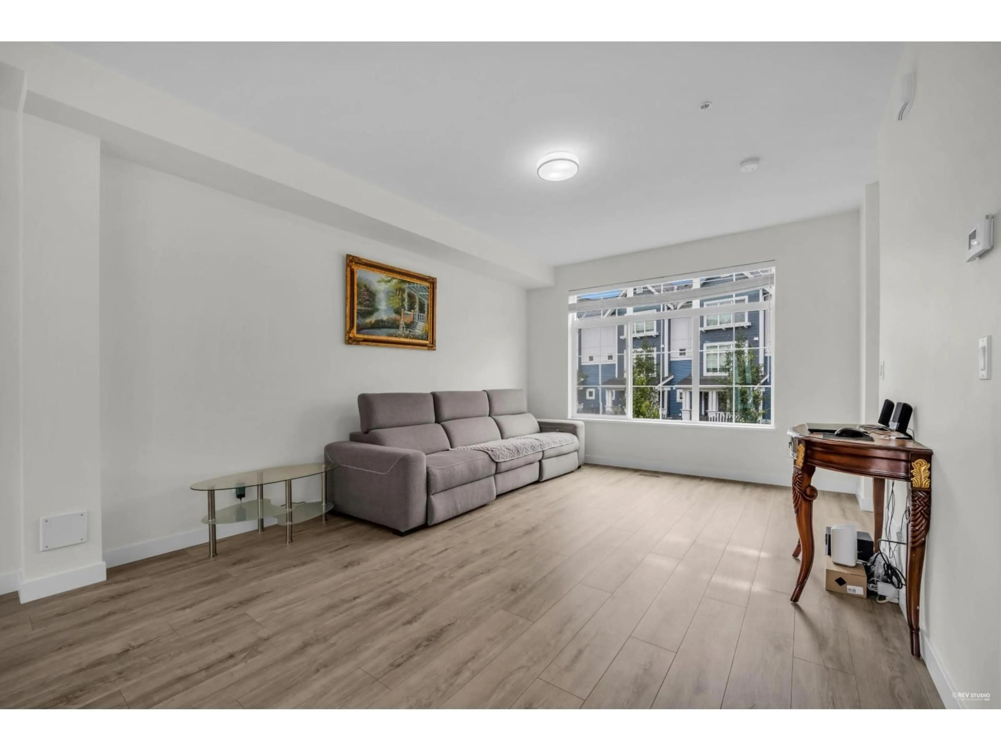122 - 20180 84 AVENUE, Langley, British Columbia V2Y3N5
Contact us about this property
Highlights
Estimated valueThis is the price Wahi expects this property to sell for.
The calculation is powered by our Instant Home Value Estimate, which uses current market and property price trends to estimate your home’s value with a 90% accuracy rate.Not available
Price/Sqft$610/sqft
Monthly cost
Open Calculator
Description
One of Langley's most sought after communities, Chelsea at Latimer Heights by Vesta. Almost NEW, spacious 3 BED + FLEX room ( flex can be a 4th BDR or an office), bright, quiet, SOUTH facing looking over the garden. WIDE open layout, large kitchen, powder room on the main, Side by Side DOUBLE GARAGE with ample visitor parking. A family friendly community with LOW STRATA FEES, and a "GAS FURNACE" for Lower Energy Bills. Amazing LOCATION!!.. Steps to Latimer Village shops, cafés, just minutes to R.E.Mountain Secondary, brand New Josette Dandurand Elementary (K-5),only a block away. Quick access to Hwy 1 & Carvolth Exchange. (id:39198)
Property Details
Interior
Features
Exterior
Parking
Garage spaces -
Garage type -
Total parking spaces 2
Condo Details
Amenities
Laundry - In Suite
Inclusions
Property History
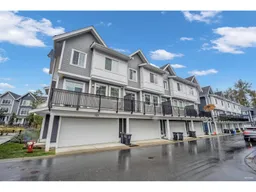 34
34
