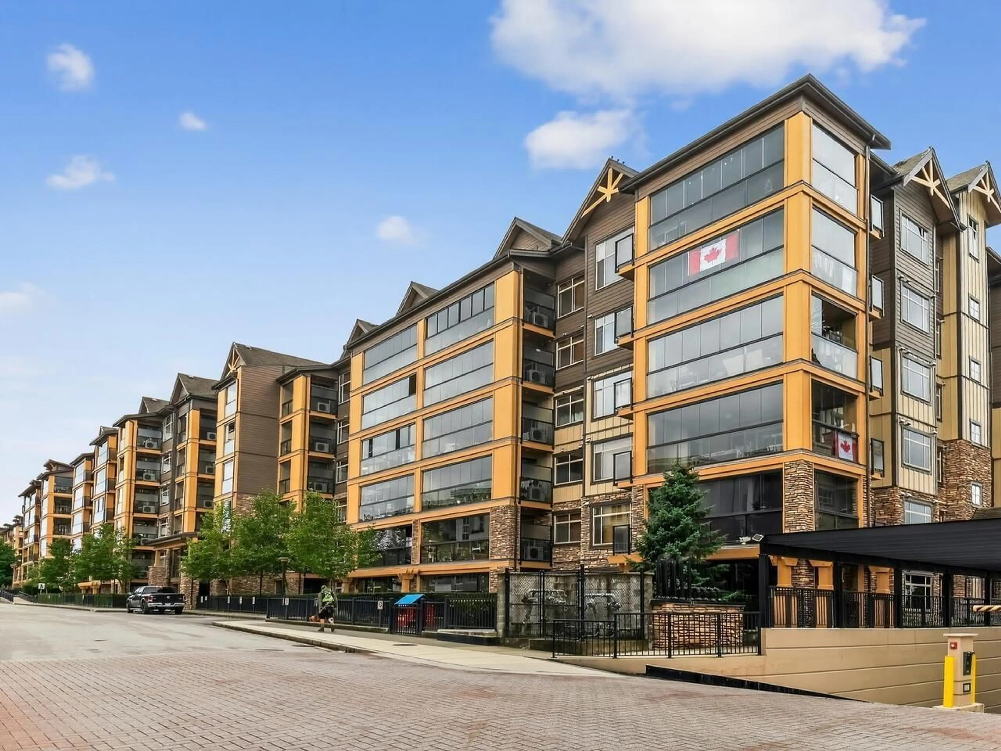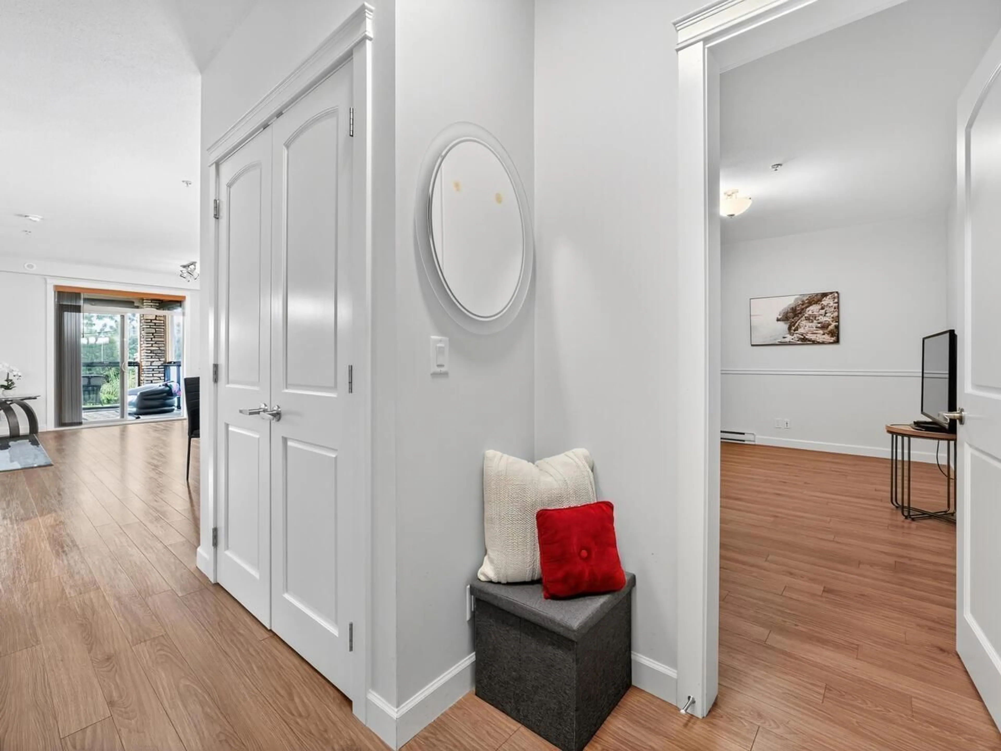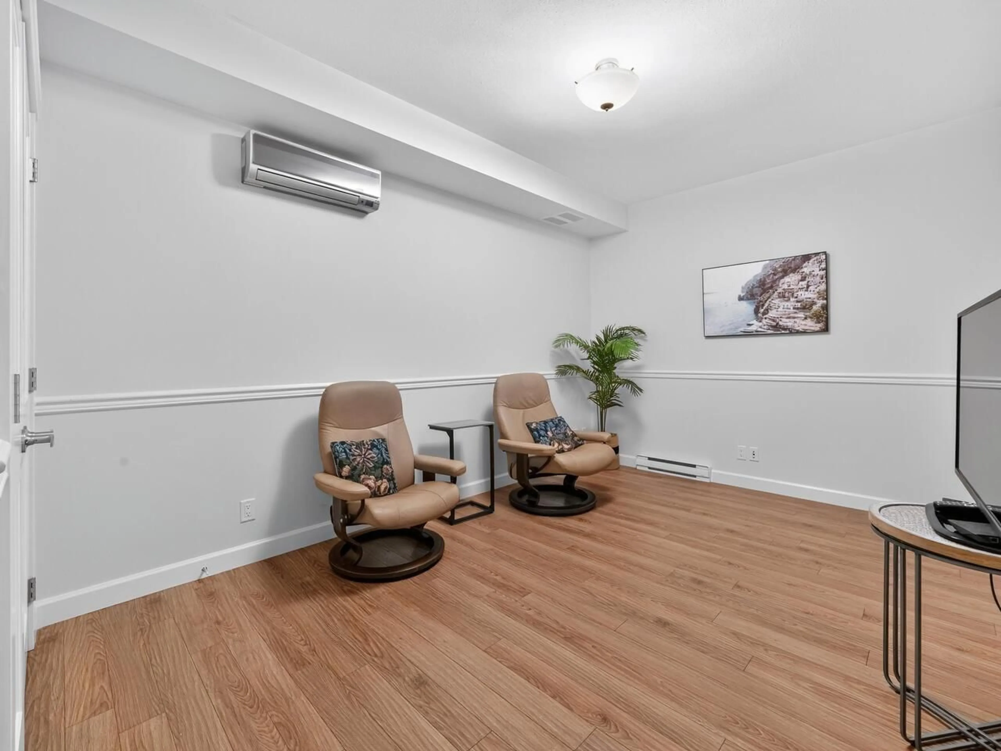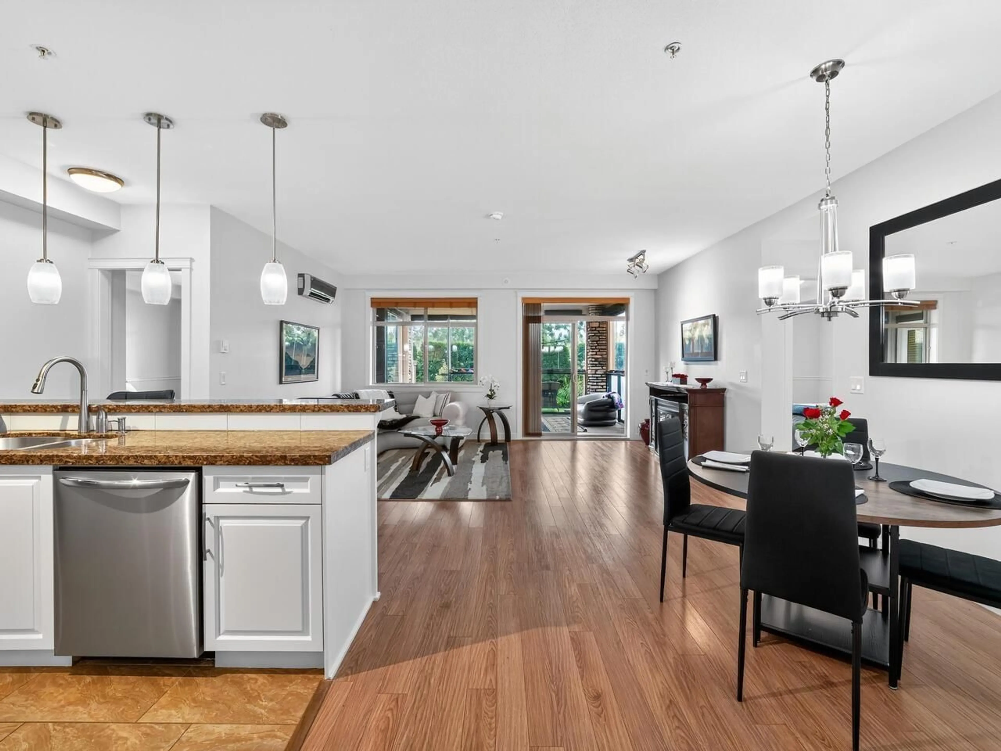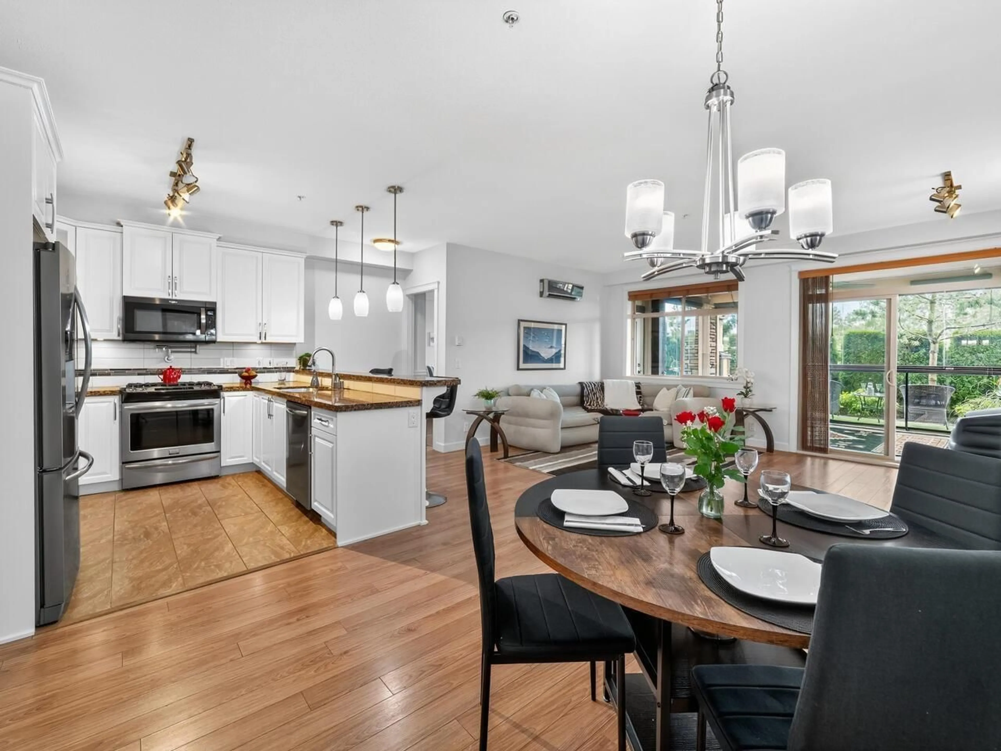111 - 8157 207 STREET, Langley, British Columbia V2Y0V4
Contact us about this property
Highlights
Estimated valueThis is the price Wahi expects this property to sell for.
The calculation is powered by our Instant Home Value Estimate, which uses current market and property price trends to estimate your home’s value with a 90% accuracy rate.Not available
Price/Sqft$574/sqft
Monthly cost
Open Calculator
Description
Rare 4 bedroom, 1,804 sqft ground floor condo in sought-after Yorkson! Offers 1,602 sqft of interior living + 202 sqft enclosed solarium w/ retractable glass panels, gas BBQ hook-up, and sound-proofing ceiling insulation - opening to a private grassy area. Primary bedroom with large walk-in closet has a private ensuite w/ in-floor heating, double sinks, and walk-in shower. Second bath has in-floor heating, dbl sinks, walk-in shower + soaker tub, and dual access from bedroom or living room. Kitchen features granite counters, S/S appliances, gas range w/ pot filler, and breakfast bar. A/C, heat pump, electric fireplace. Shaw Cable/Internet (to Mar 2027), and gas incl. in strata. 2 side-by-side parking stalls and 2 storage lockers (1 w/ EV charger capability). Walk to schools/parks/transit. (id:39198)
Property Details
Interior
Features
Exterior
Parking
Garage spaces -
Garage type -
Total parking spaces 2
Condo Details
Amenities
Exercise Centre, Laundry - In Suite, Air Conditioning, Clubhouse
Inclusions
Property History
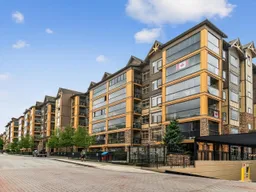 20
20
