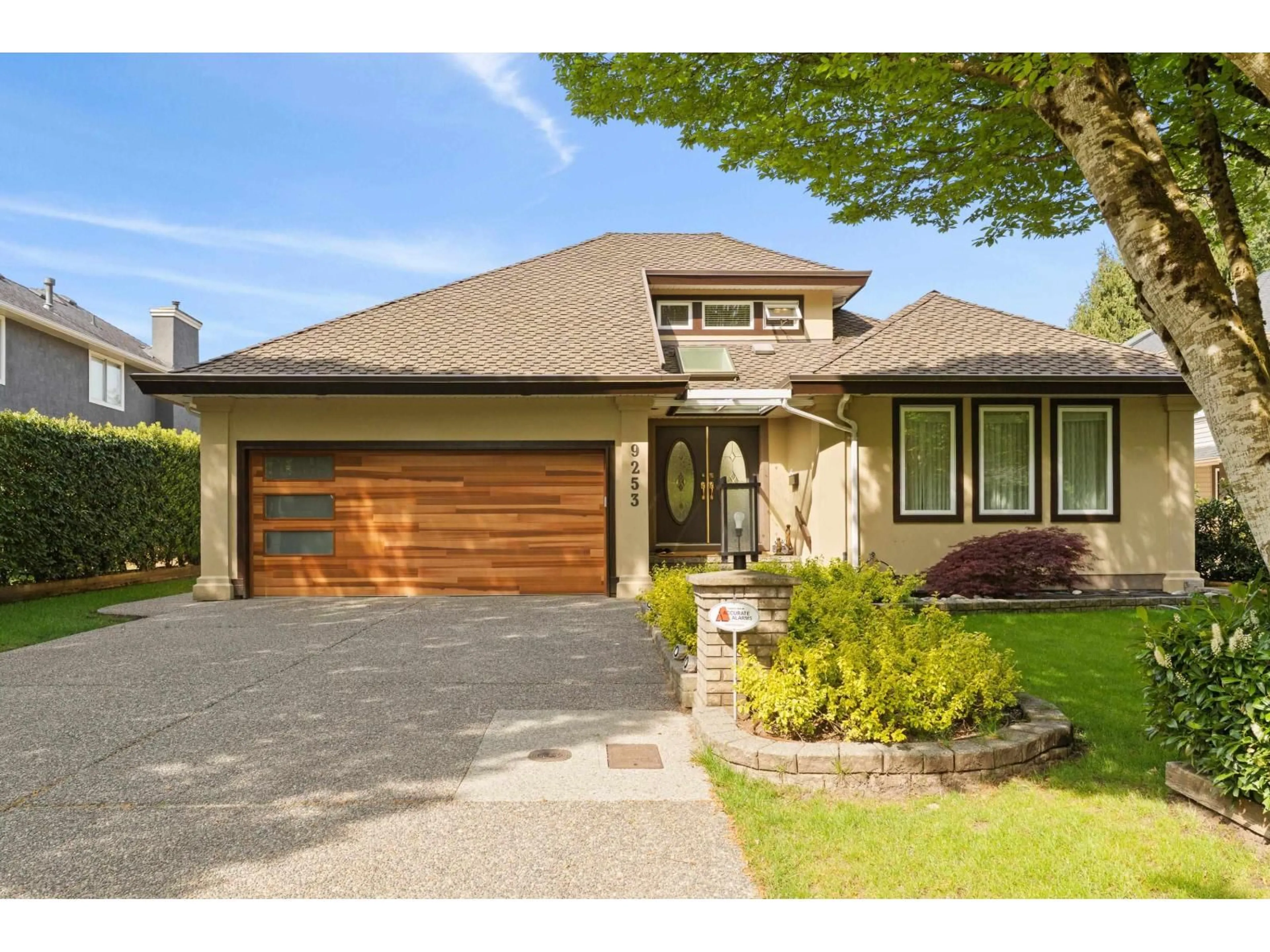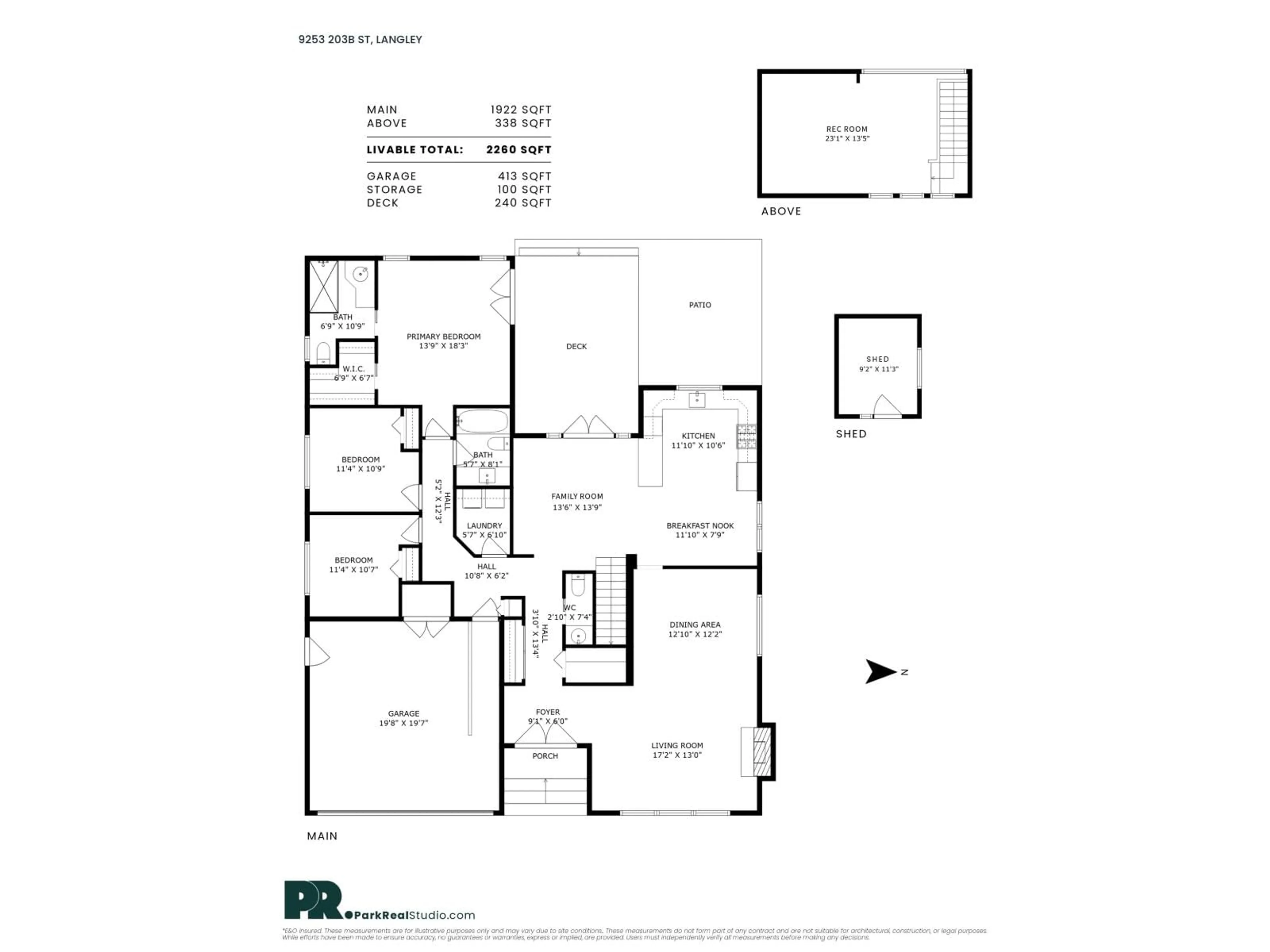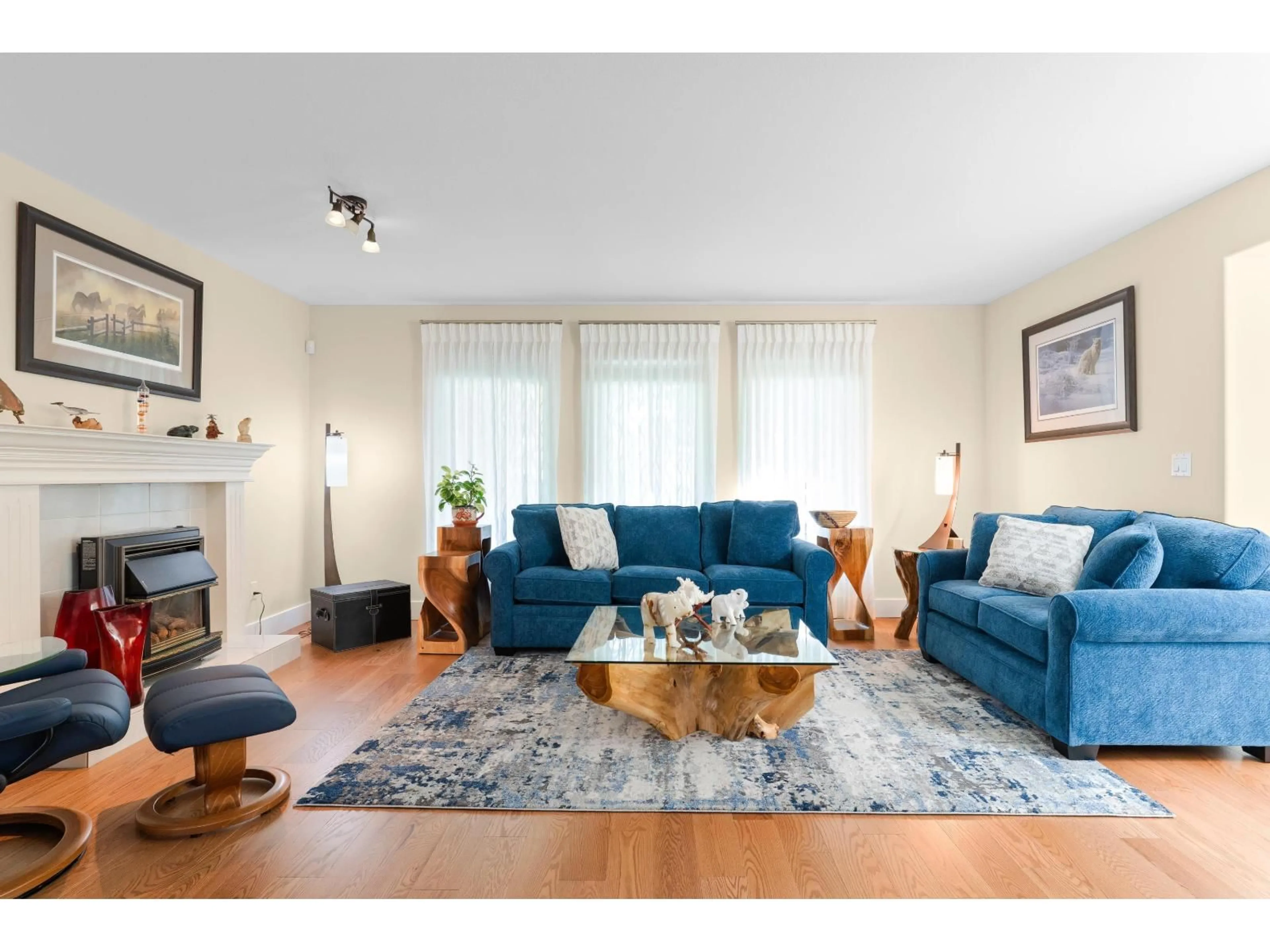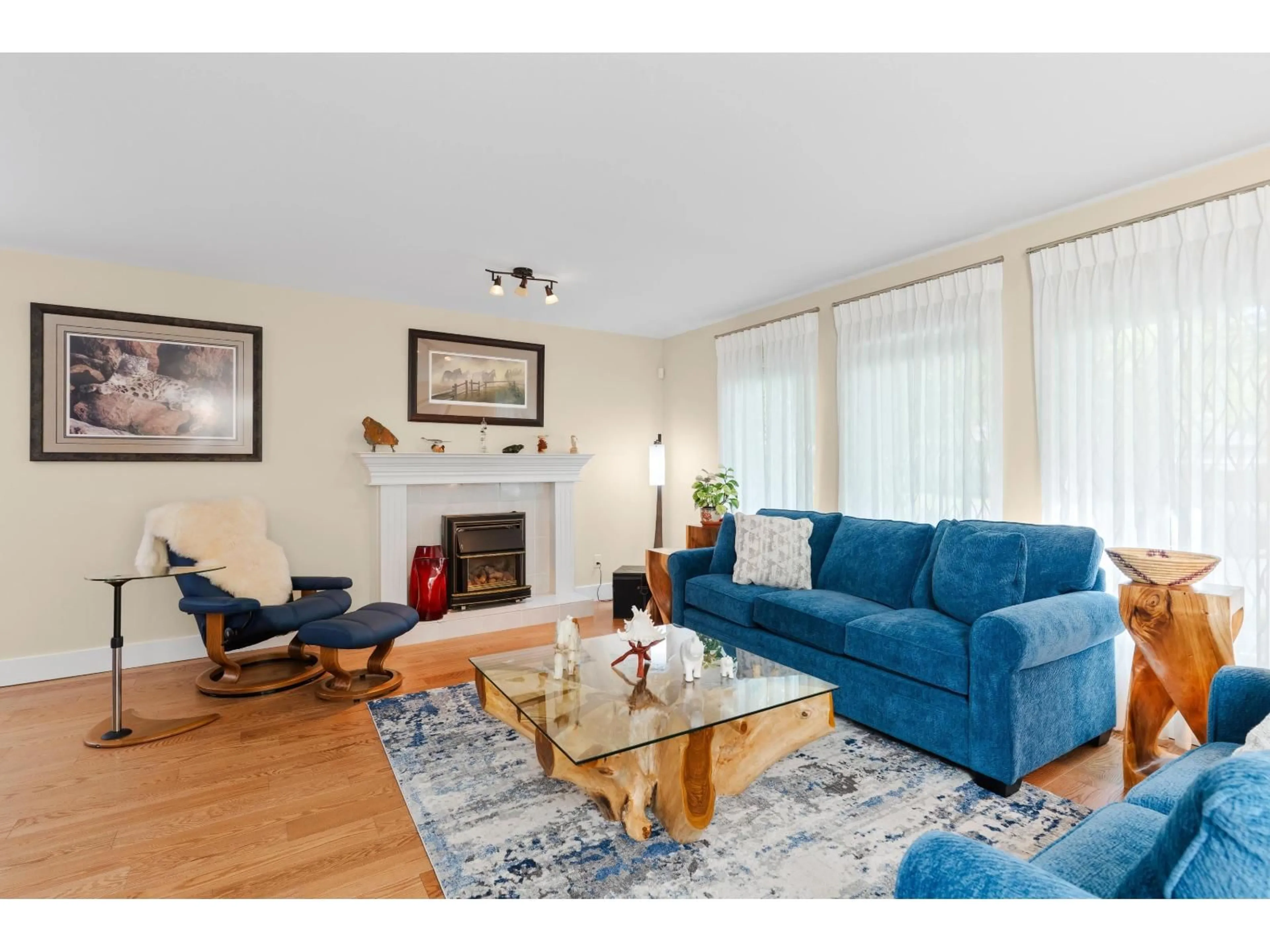9253 203B STREET, Langley, British Columbia V1M2L8
Contact us about this property
Highlights
Estimated valueThis is the price Wahi expects this property to sell for.
The calculation is powered by our Instant Home Value Estimate, which uses current market and property price trends to estimate your home’s value with a 90% accuracy rate.Not available
Price/Sqft$676/sqft
Monthly cost
Open Calculator
Description
GORGEOUS 2,200+ SF Rancher w/Loft in Prestigious FOREST GLEN! Move-in ready 3bdrm/3bth Rancher in most desirable neighborhood. BRIGHT Open living space combines Charm w/Modern comfort. Interior Highlights-Hardwood floors throughout the main level, Vaulted ceilings in living room w/French doors to a large patio. Kitchen comes complete w/Granite counters, SS Appliances & Gas range. Primary suite w/walk-in closet & Spa-like Ensuite featuring heated floors. Large loft-perfect as a media room/ playroom/office or 4th bdrm. WHEELCHAIR Accessible TOO! High-efficiency furnace w/Heat Pump & A/C, 50-year roof 2012. Beautiful green lawns w/large decks to enjoy your summer BBQ's. (id:39198)
Property Details
Interior
Features
Exterior
Parking
Garage spaces -
Garage type -
Total parking spaces 4
Property History
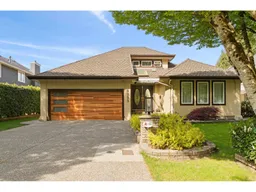 29
29
