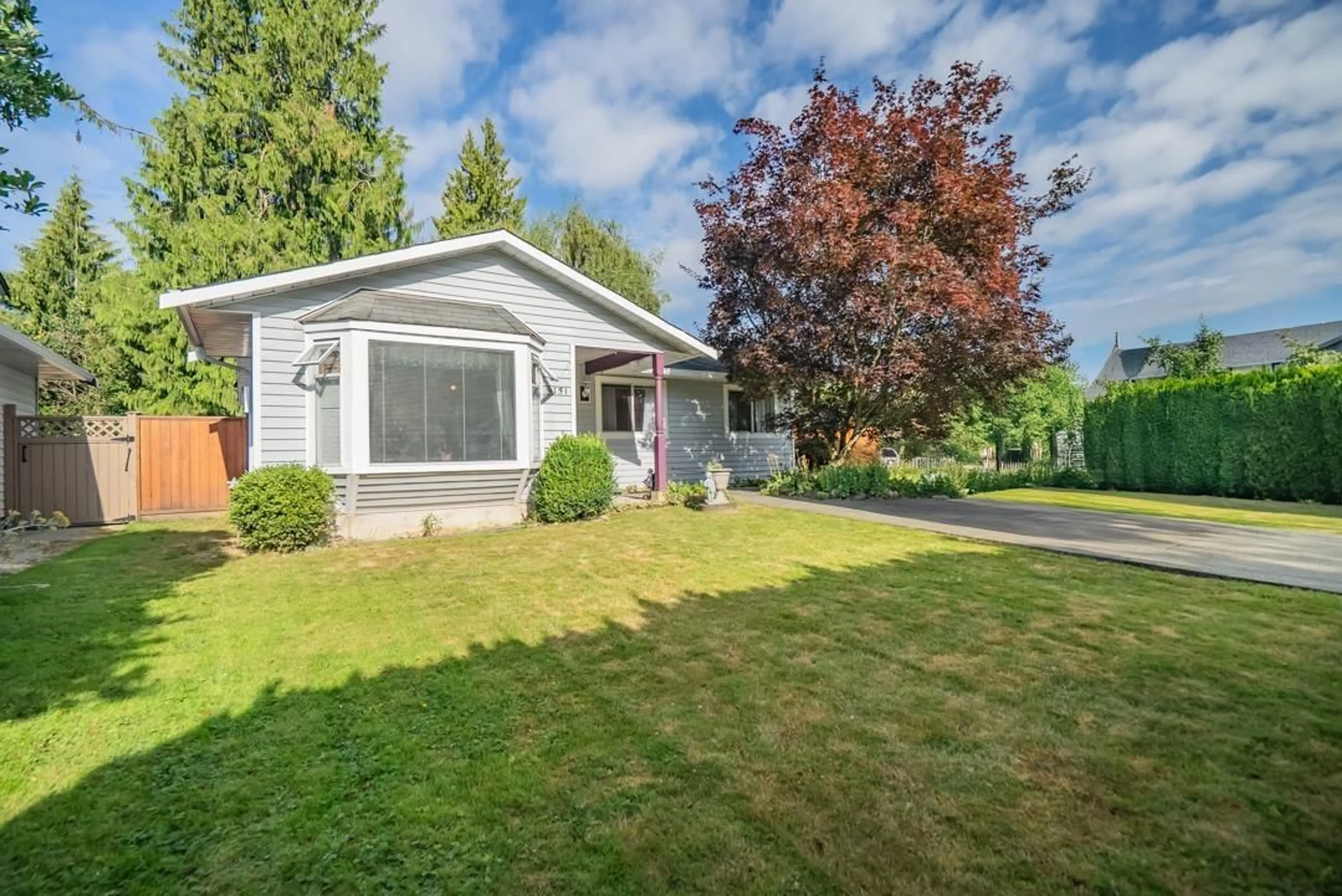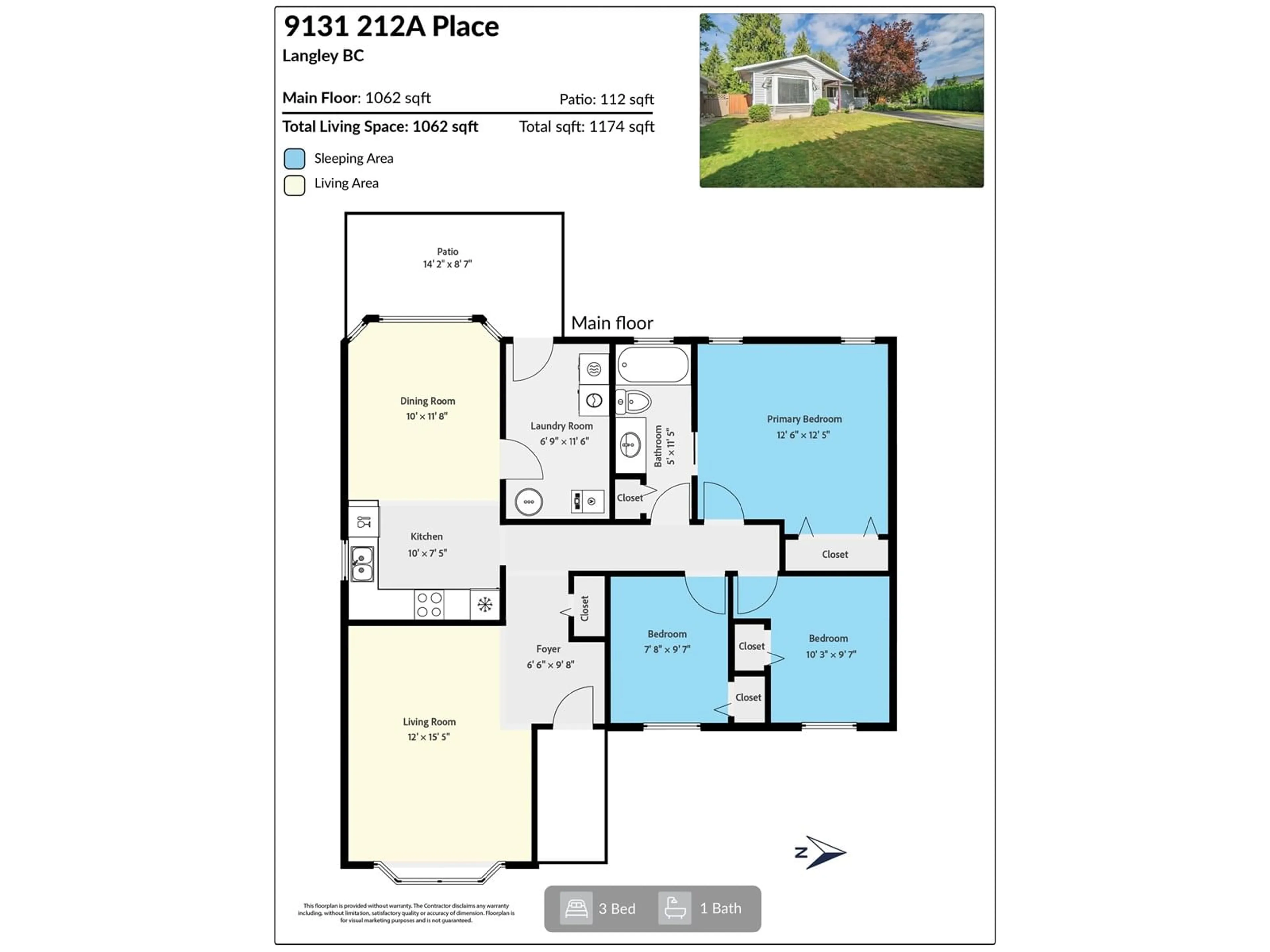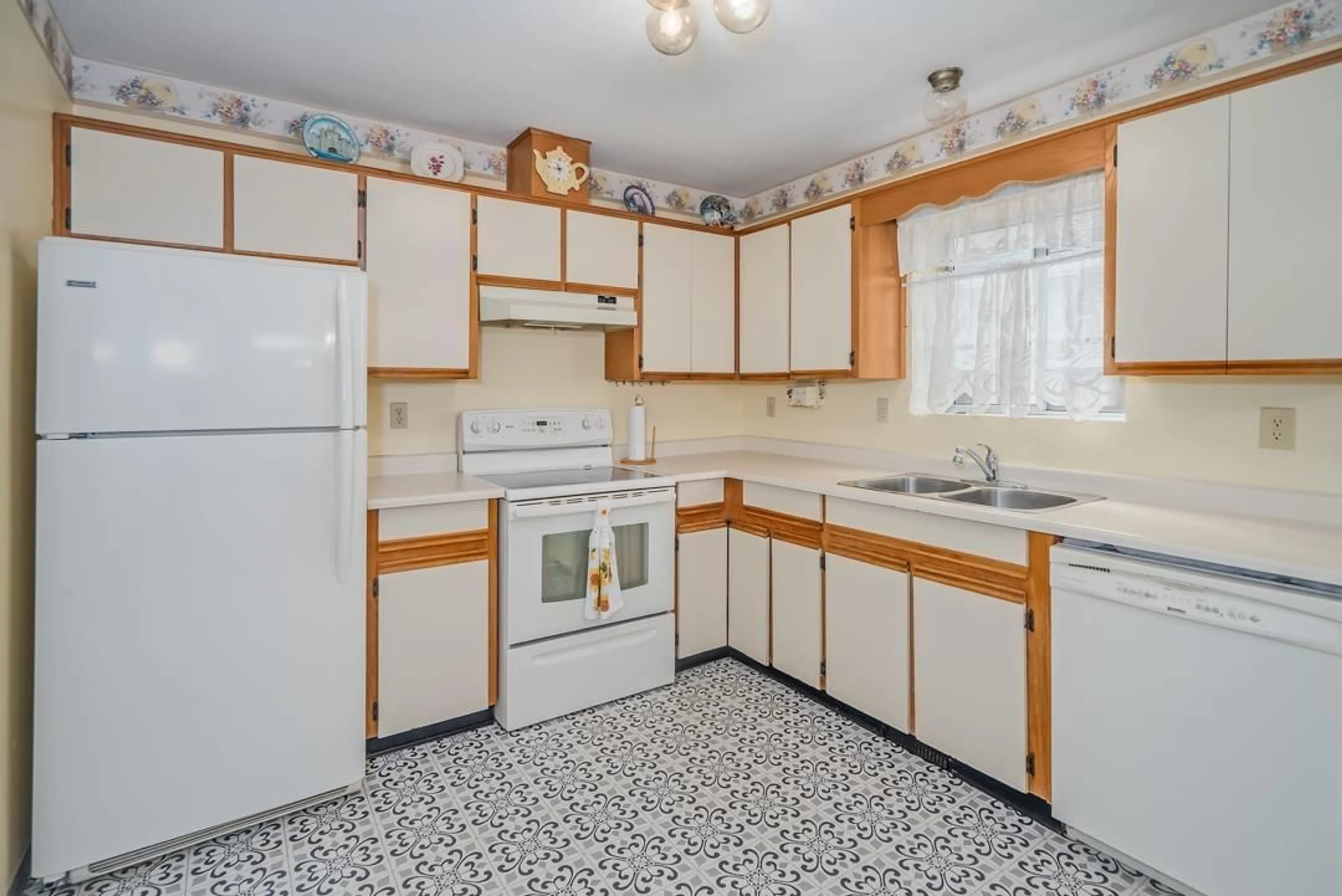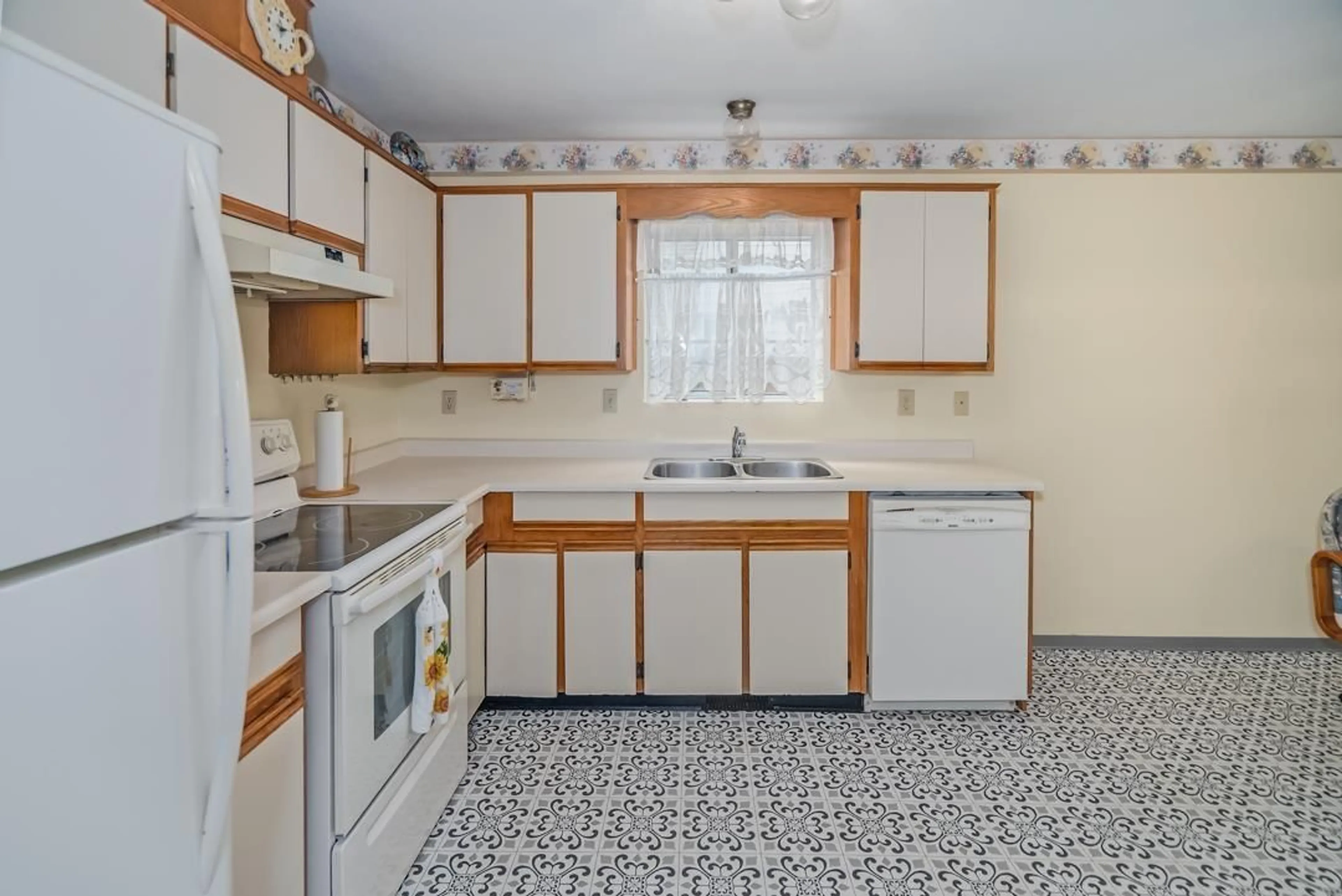9131 212A PLACE, Langley, British Columbia V1M1K1
Contact us about this property
Highlights
Estimated valueThis is the price Wahi expects this property to sell for.
The calculation is powered by our Instant Home Value Estimate, which uses current market and property price trends to estimate your home’s value with a 90% accuracy rate.Not available
Price/Sqft$940/sqft
Monthly cost
Open Calculator
Description
A gem in one of the most desirable neighbourhoods! This 3 bedroom Rancher is perfect for first time buyers or down sizers! A beautiful 5512 sqft corner lot on a quiet street! Open kitchen/dining area with a large laundry room w/ storage space! Spacious living room with large windows allowing tons of natural light! Primary bedroom w/ ensuite access to bathroom! 2 more great size bedrooms perfect for the rest of the family! Beautiful backyard with great landscaping and patio for entertaining/relaxing + a storage shed! Furnace done in 2011 and HW tank done 2023! Excellent opportunity to build your dream home in a perfect location! Walking distance to parks and schools and just minutes to shopping, restaurants, HWY 1, golden ears bridge and more! (id:39198)
Property Details
Interior
Features
Property History
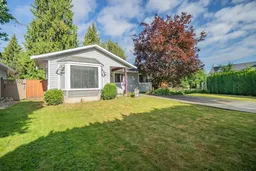 31
31
