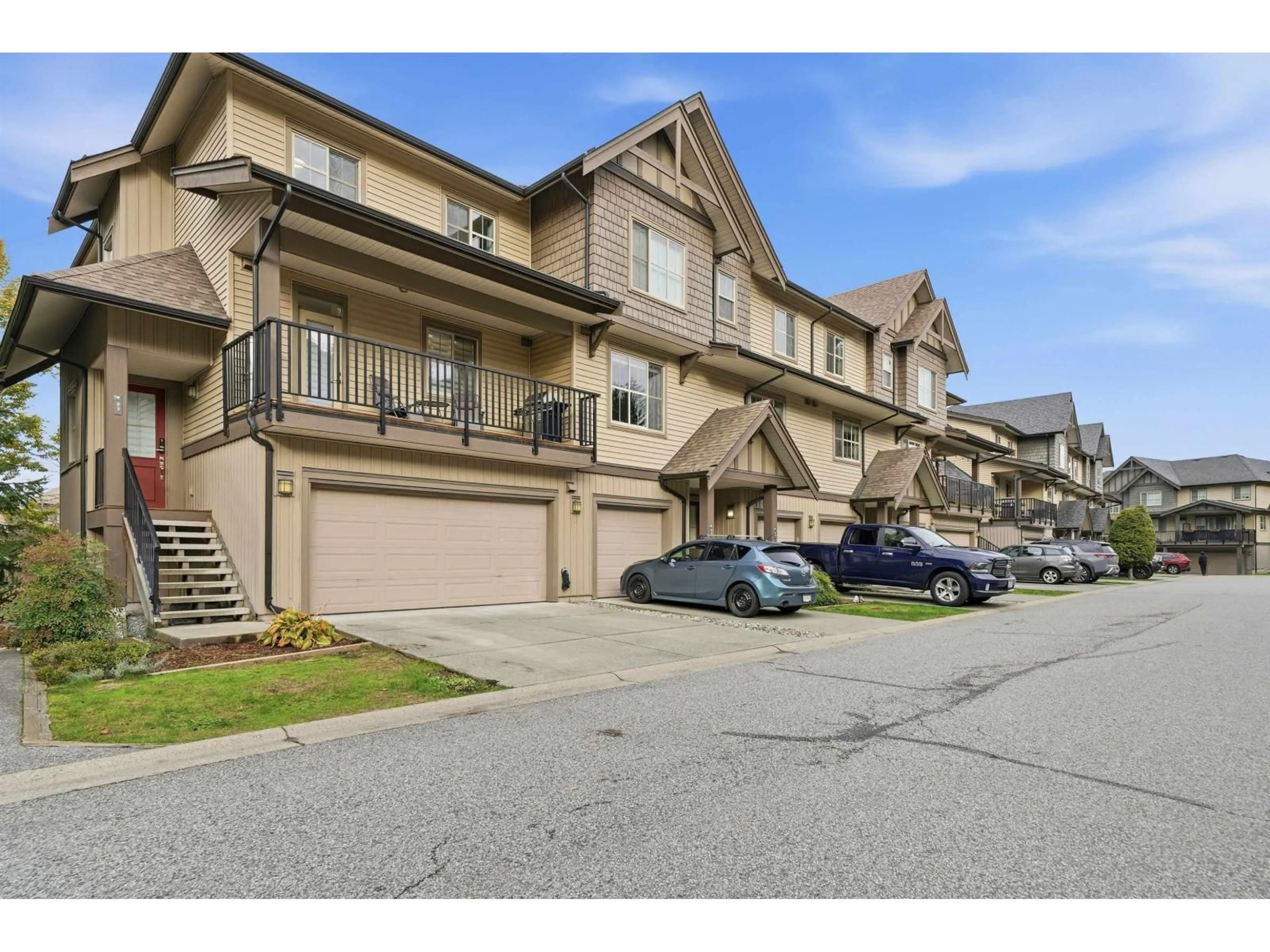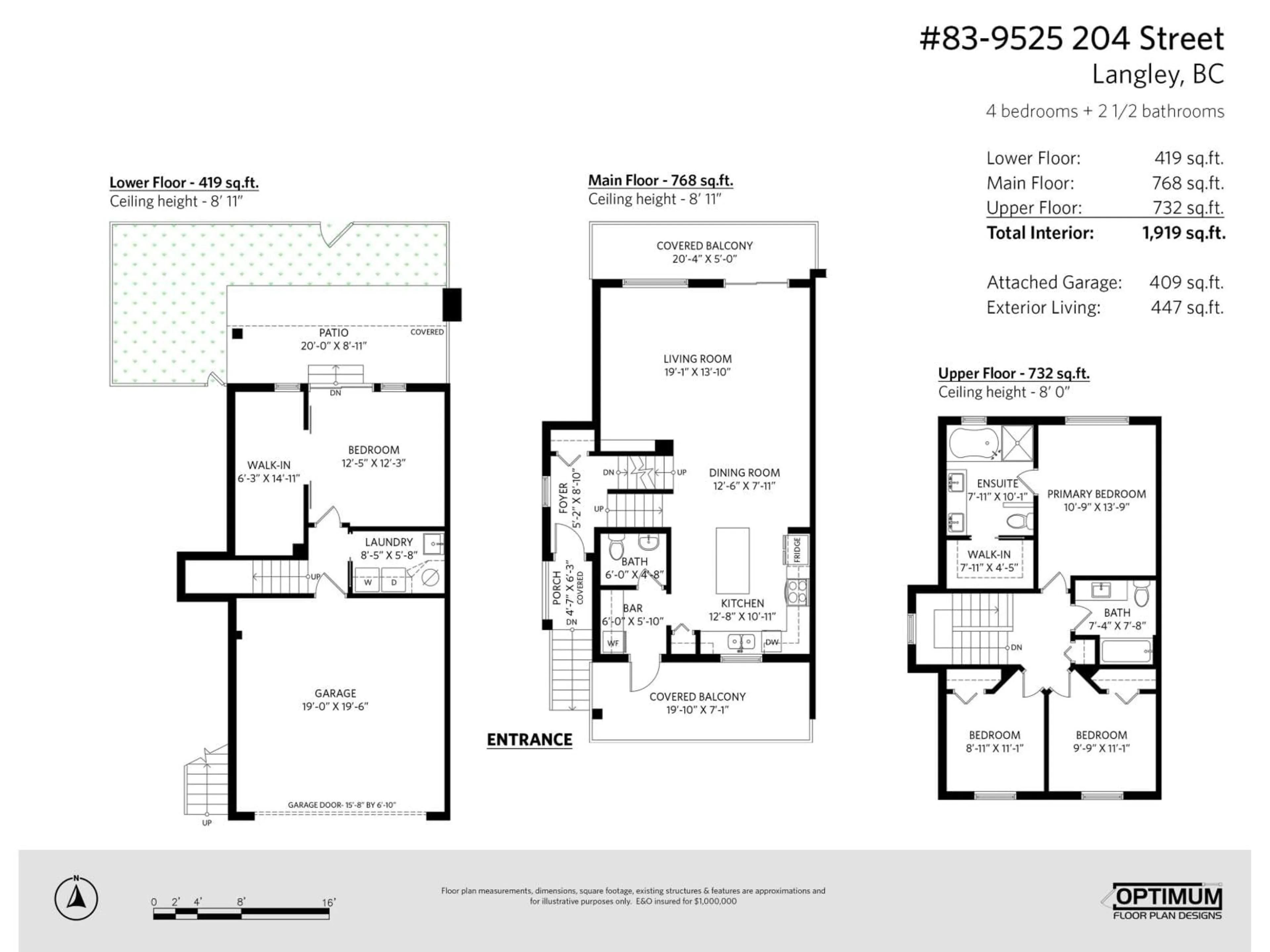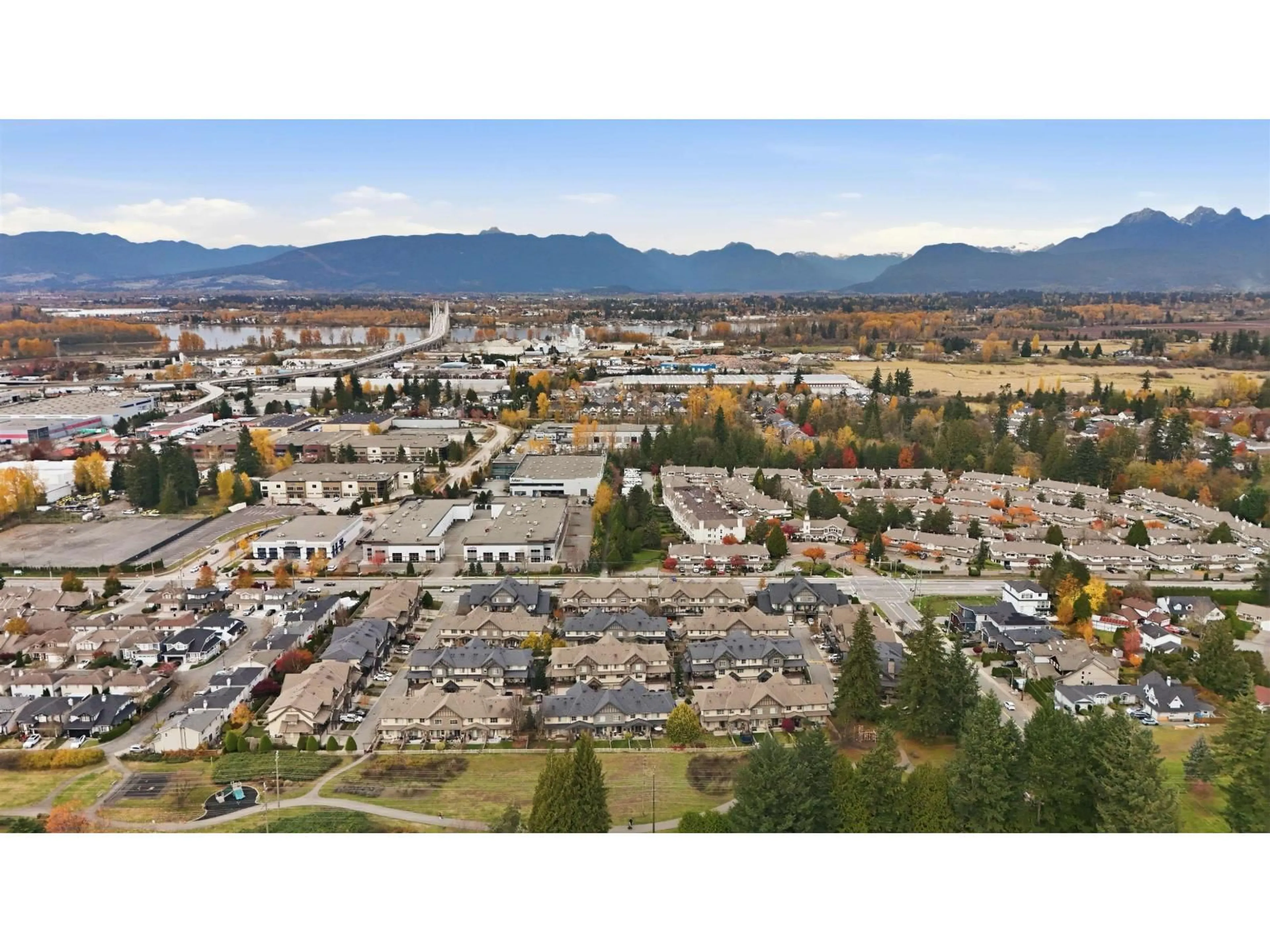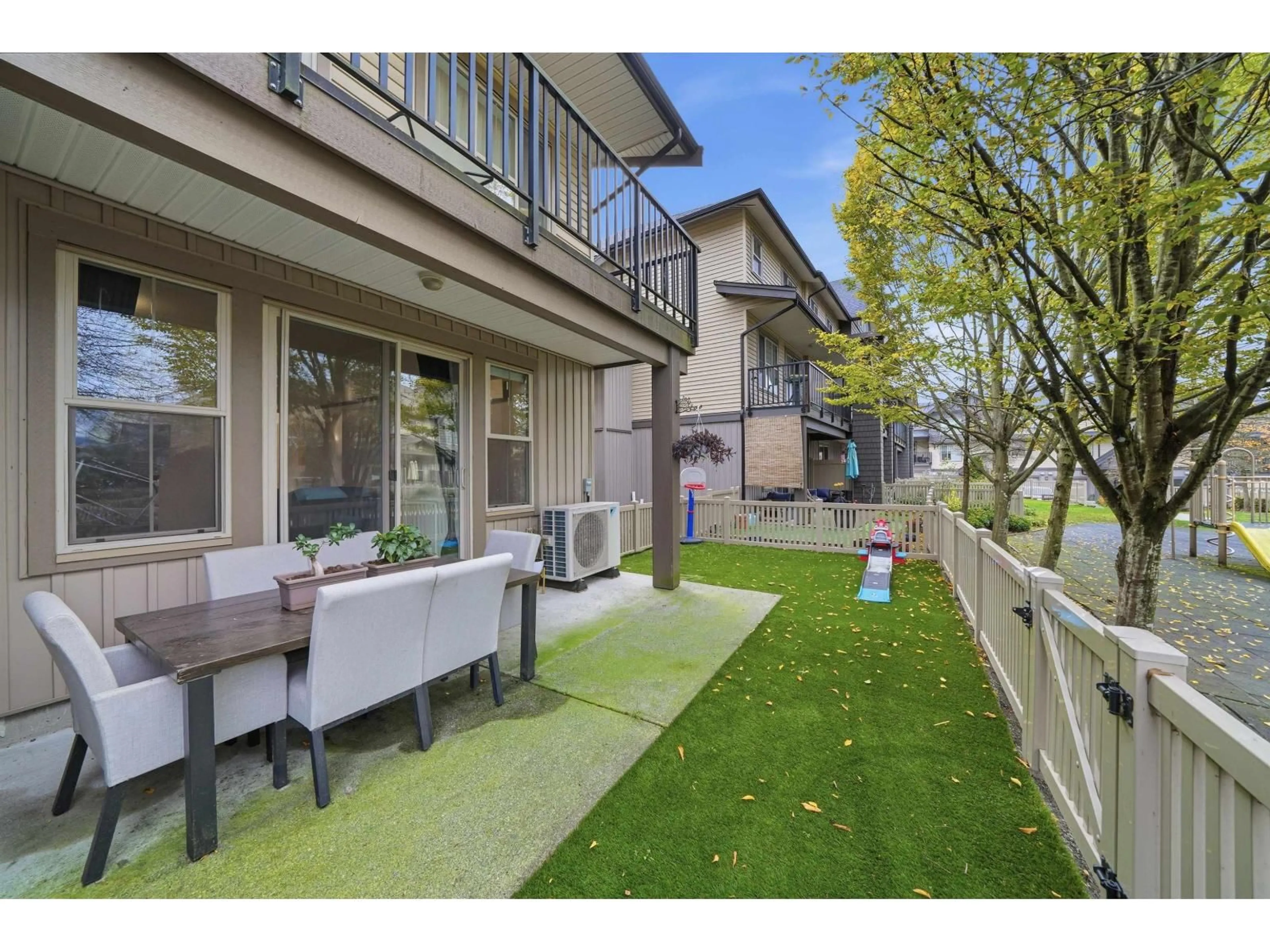83 - 9525 204 STREET, Langley, British Columbia V1M0B9
Contact us about this property
Highlights
Estimated valueThis is the price Wahi expects this property to sell for.
The calculation is powered by our Instant Home Value Estimate, which uses current market and property price trends to estimate your home’s value with a 90% accuracy rate.Not available
Price/Sqft$520/sqft
Monthly cost
Open Calculator
Description
Exceptional Corner Home! Perfectly positioned in a quiet location within the complex. MOVE IN READY! offers unbeatable style, functionality, and location with a 4-bed, 3-bath spanning nearly 2,000sqft in one of Walnut Grove's premier communities! Thoughtfully customized throughout with 120k in renovations & upgrades, including Premium A/C+ Heat Pump, Kitchen+ Island, TOP OF THE LINE appliances, electrical+lighting, bathrooms, flooring, entire home professional paint, custom closets, premium blinds & MUCH MORE. Unique wet coffee+wine bar, elegant custom millwork, 2 large & private patios, fenced private yard with artificial turf. Lower level features a versatile bedroom/flex space and an office/room. Steps to elementary school, Fort Langley trails, shopping, and more. (id:39198)
Property Details
Interior
Features
Exterior
Parking
Garage spaces -
Garage type -
Total parking spaces 4
Condo Details
Amenities
Air Conditioning
Inclusions
Property History
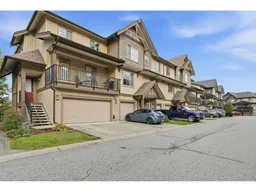 40
40
