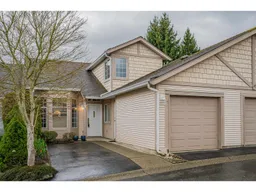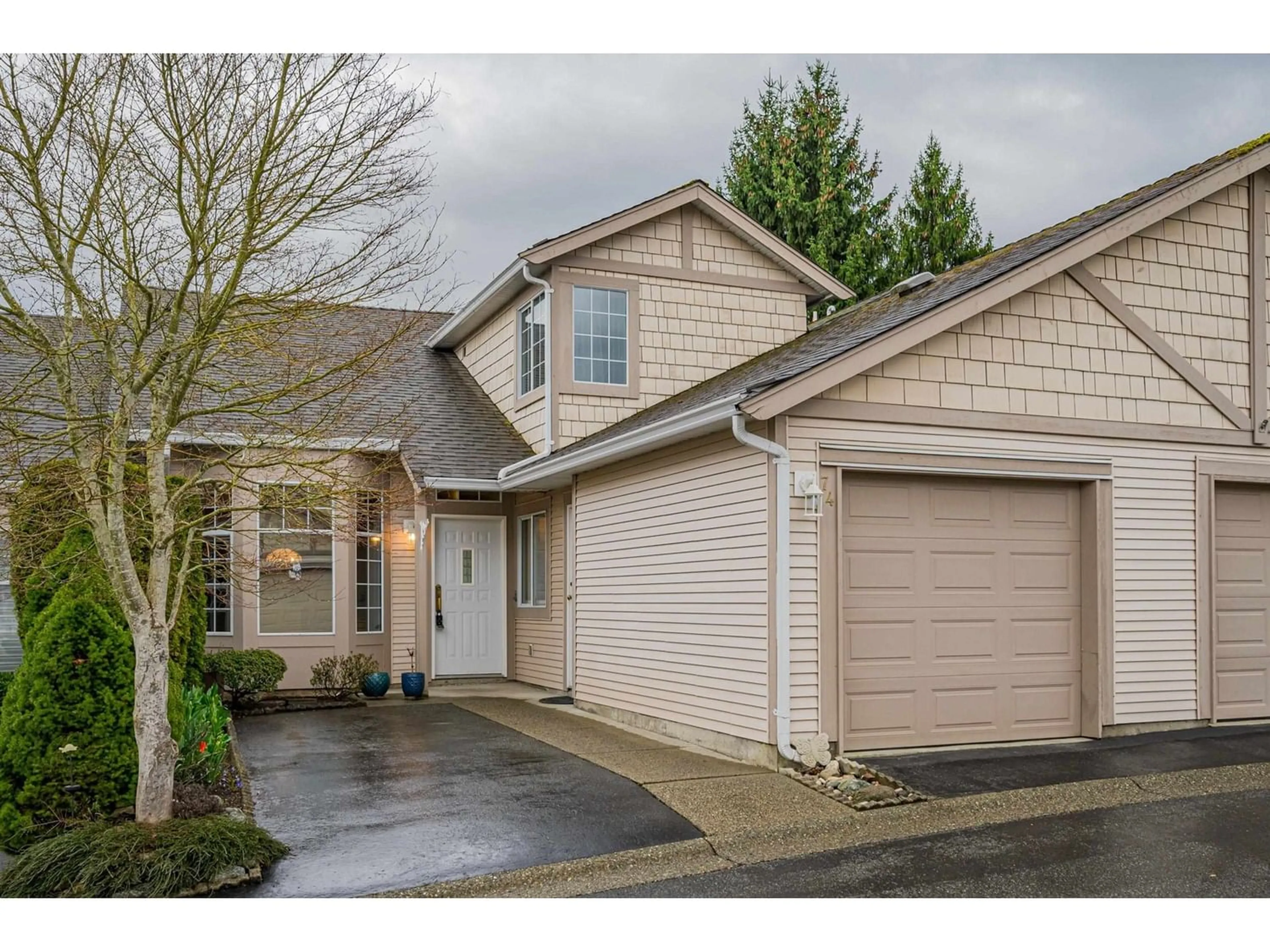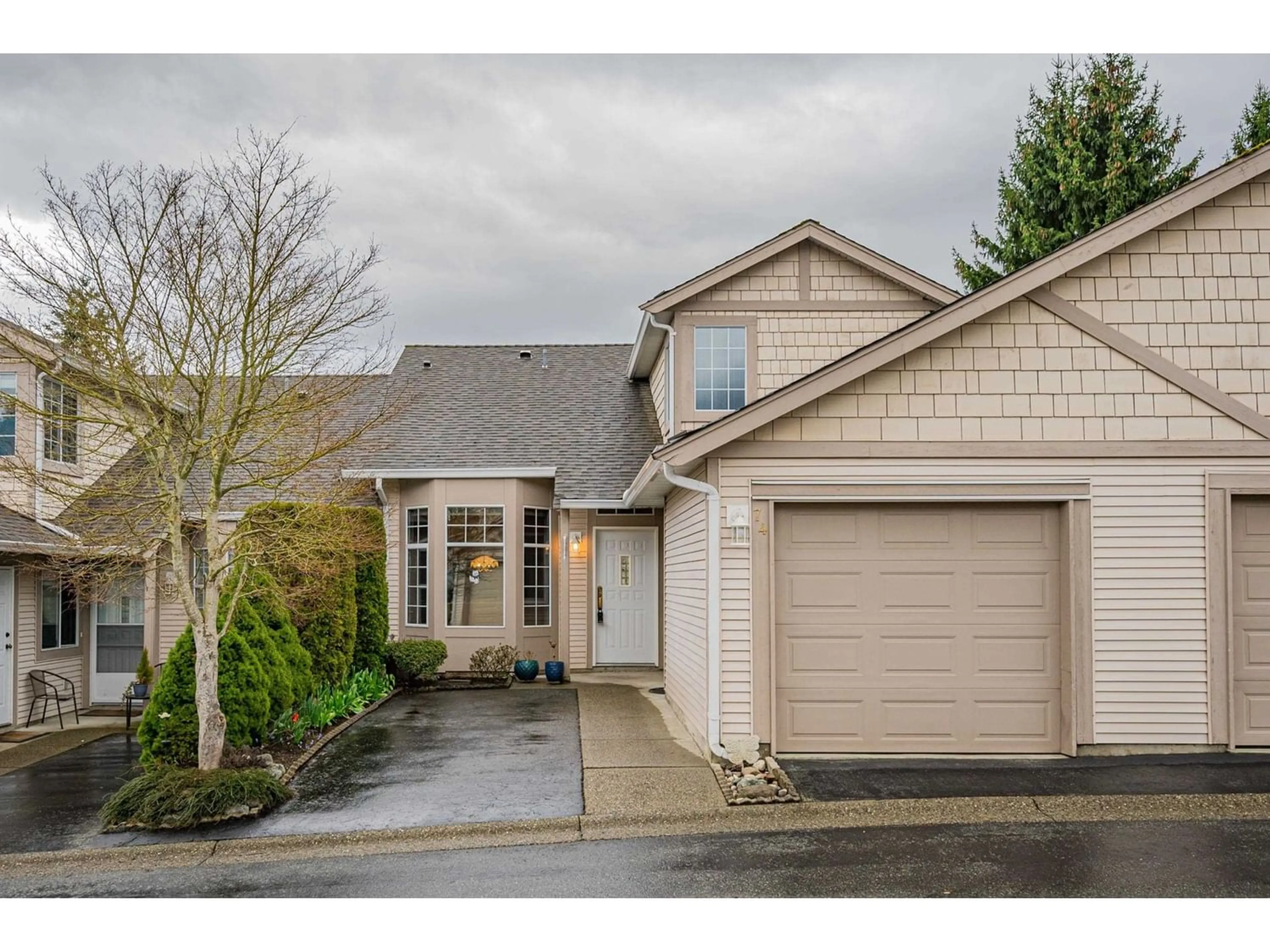74 9012 WALNUT GROVE DRIVE, Langley, British Columbia V1M2K3
Contact us about this property
Highlights
Estimated ValueThis is the price Wahi expects this property to sell for.
The calculation is powered by our Instant Home Value Estimate, which uses current market and property price trends to estimate your home’s value with a 90% accuracy rate.Not available
Price/Sqft$543/sqft
Days On Market46 days
Est. Mortgage$3,388/mth
Maintenance fees$508/mth
Tax Amount ()-
Description
Welcome to always popular Queen Anne Green & this well kept 1451 sq ft 3 bdrm, 2 bth home! This gated 55 + complex offers fantastic amenities including outdoor pool, hot tub, clubhouse, gym, workshop & more! Main floor feels so spacious w/ the vaulted ceilings. Living rm w/ cozy gas fireplace opens to the private patio & yard ~ a great space to enjoy the outdoors! Large primary bdrm on the main includes walk in closet & 4 pc ensuite. There is an additional bdrm & another bathroom~ perfect for guests or a den. Kitchen has lots of cabinetry & a casual eating area. Up offers another bdrm/flex space w/ peek a boo mountain view. Parking for 2 w/ the single car garage & parking pad. Call today to view this great home in a wonderful community. Close to all amenities, shopping, restaurants & more! (id:39198)
Property Details
Interior
Features
Exterior
Parking
Garage spaces 2
Garage type -
Other parking spaces 0
Total parking spaces 2
Condo Details
Amenities
Clubhouse, Exercise Centre, Laundry - In Suite
Inclusions
Property History
 34
34



