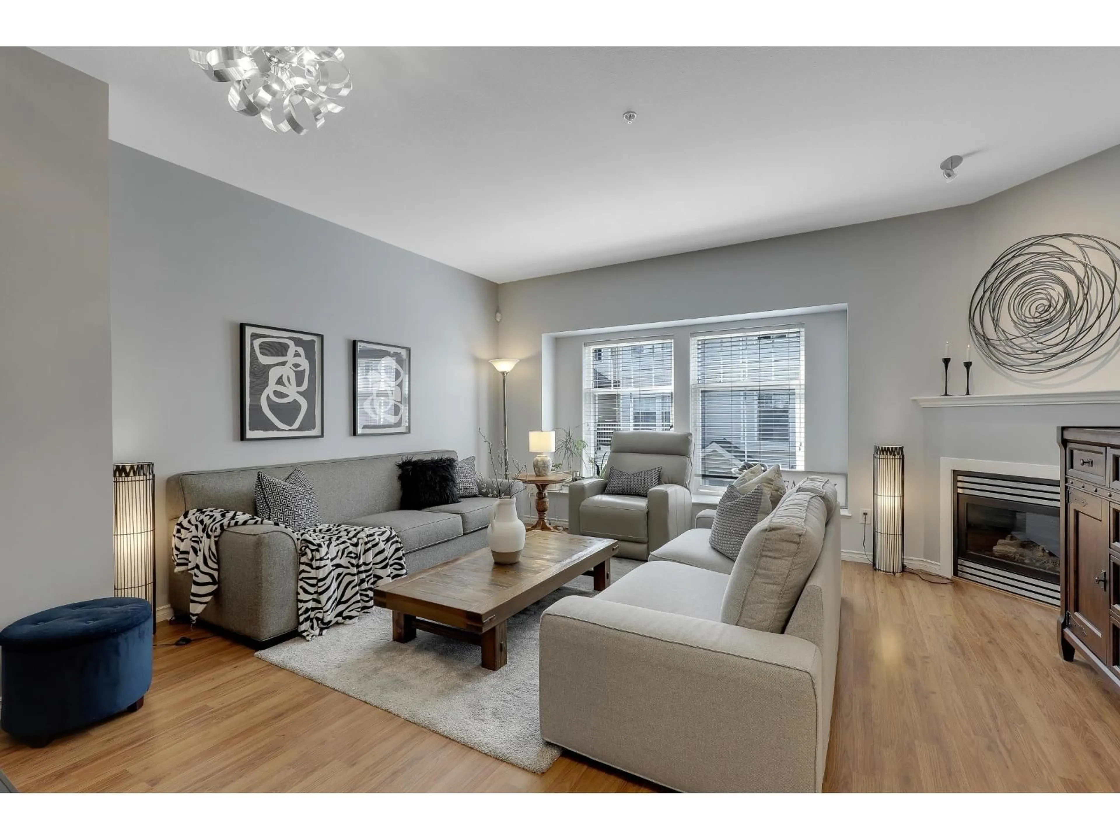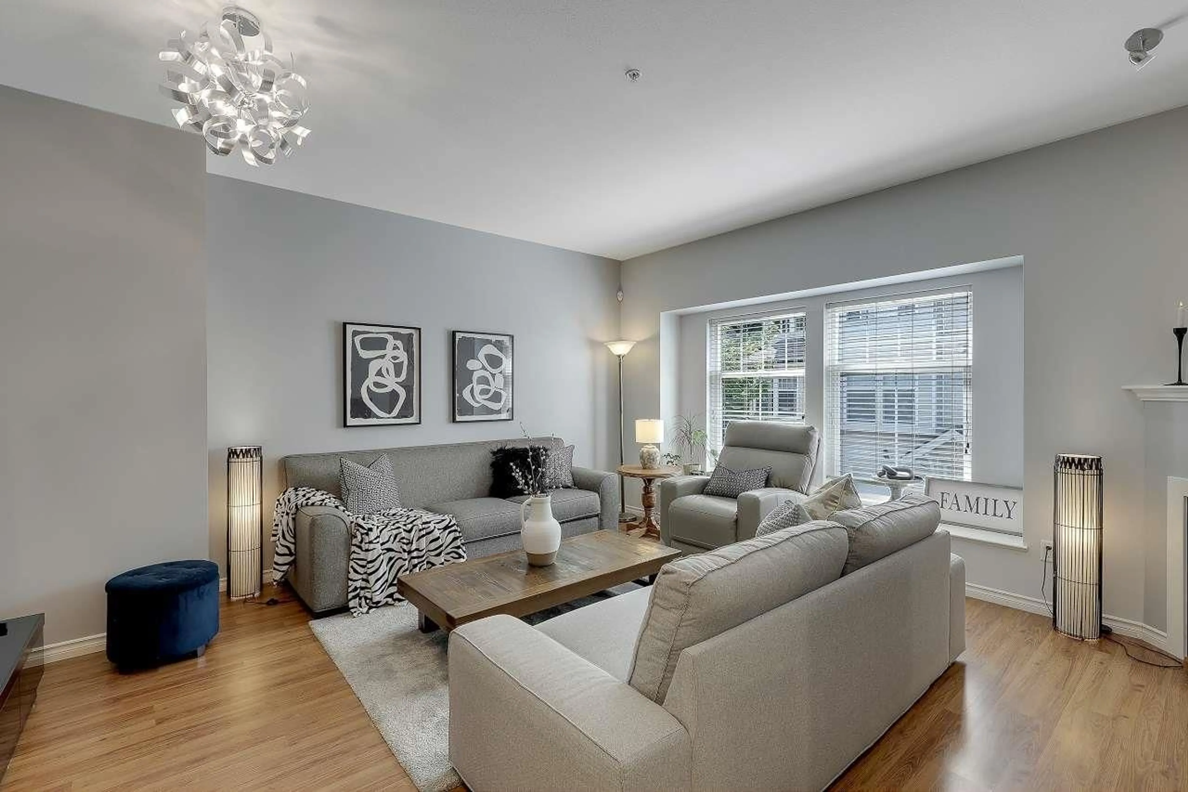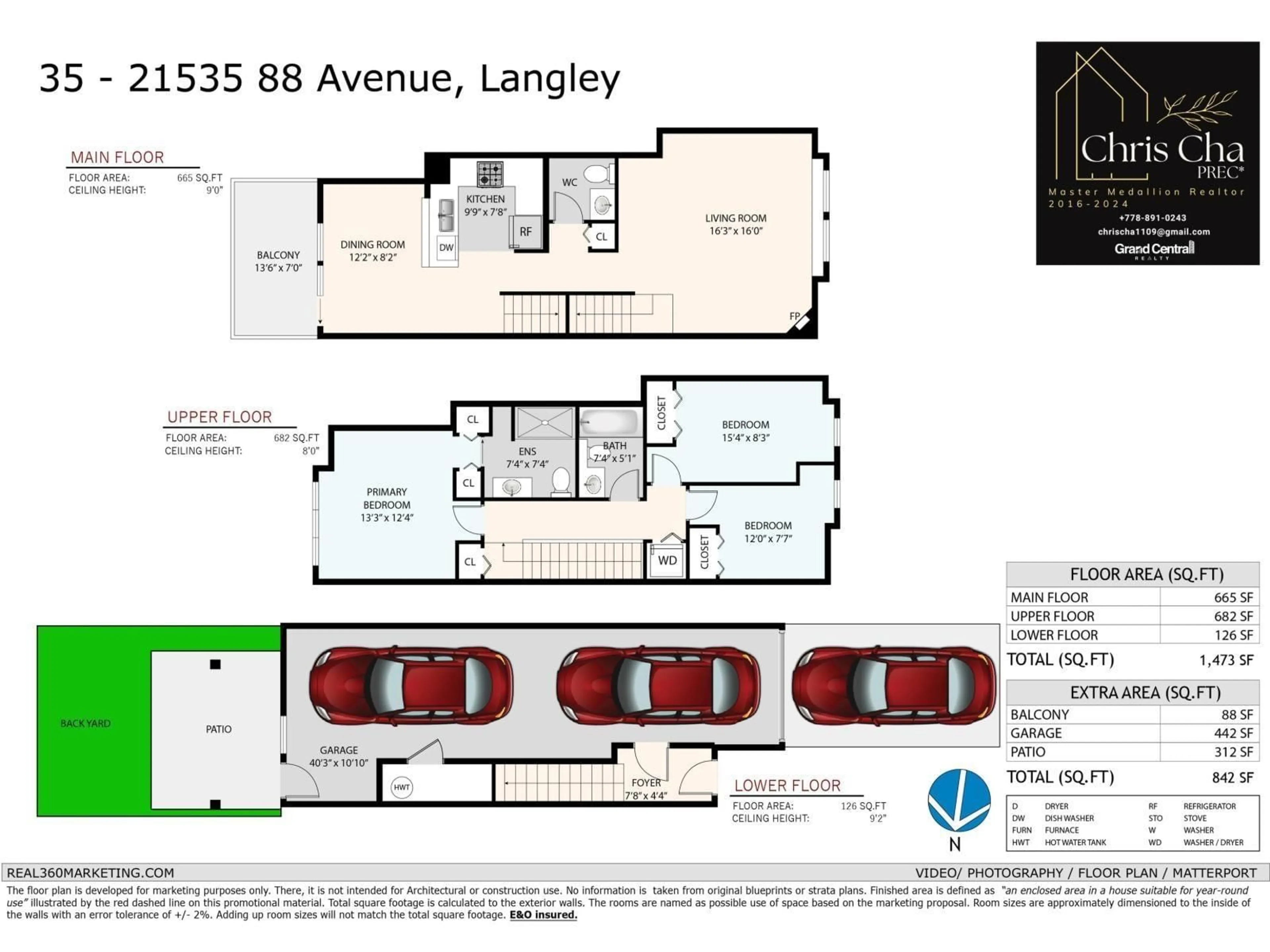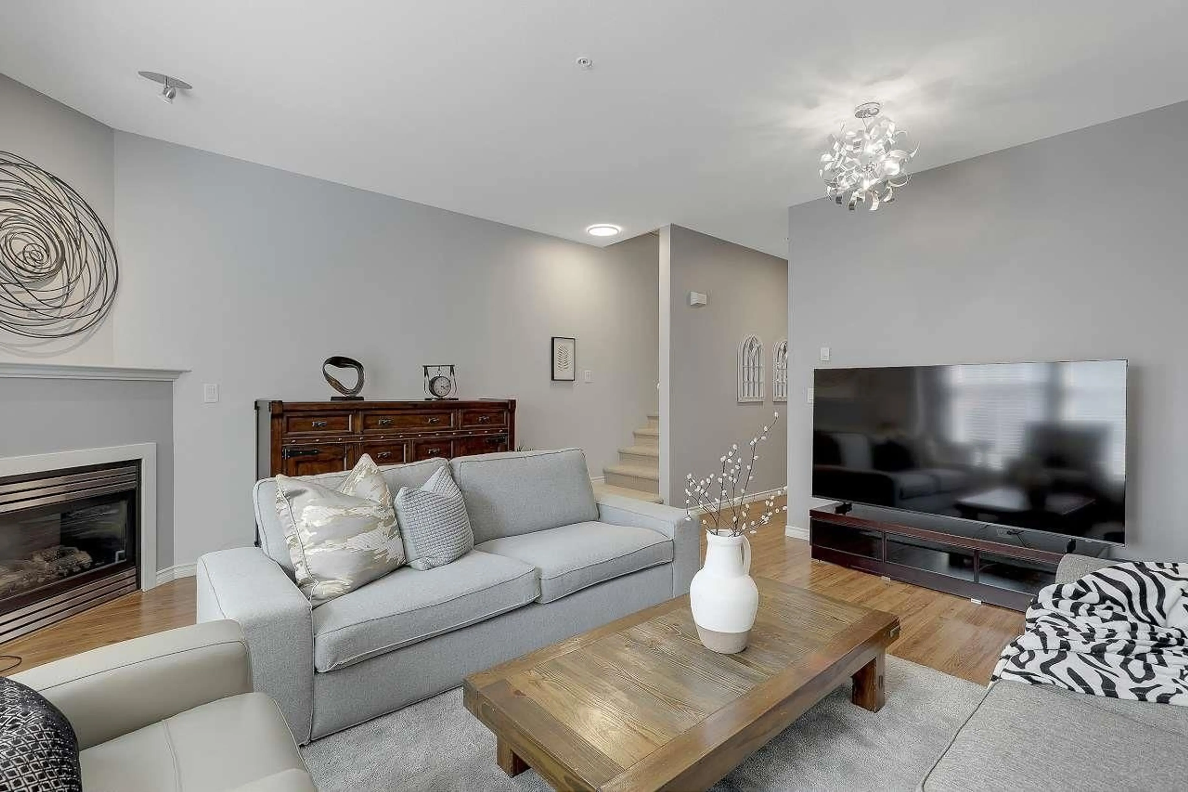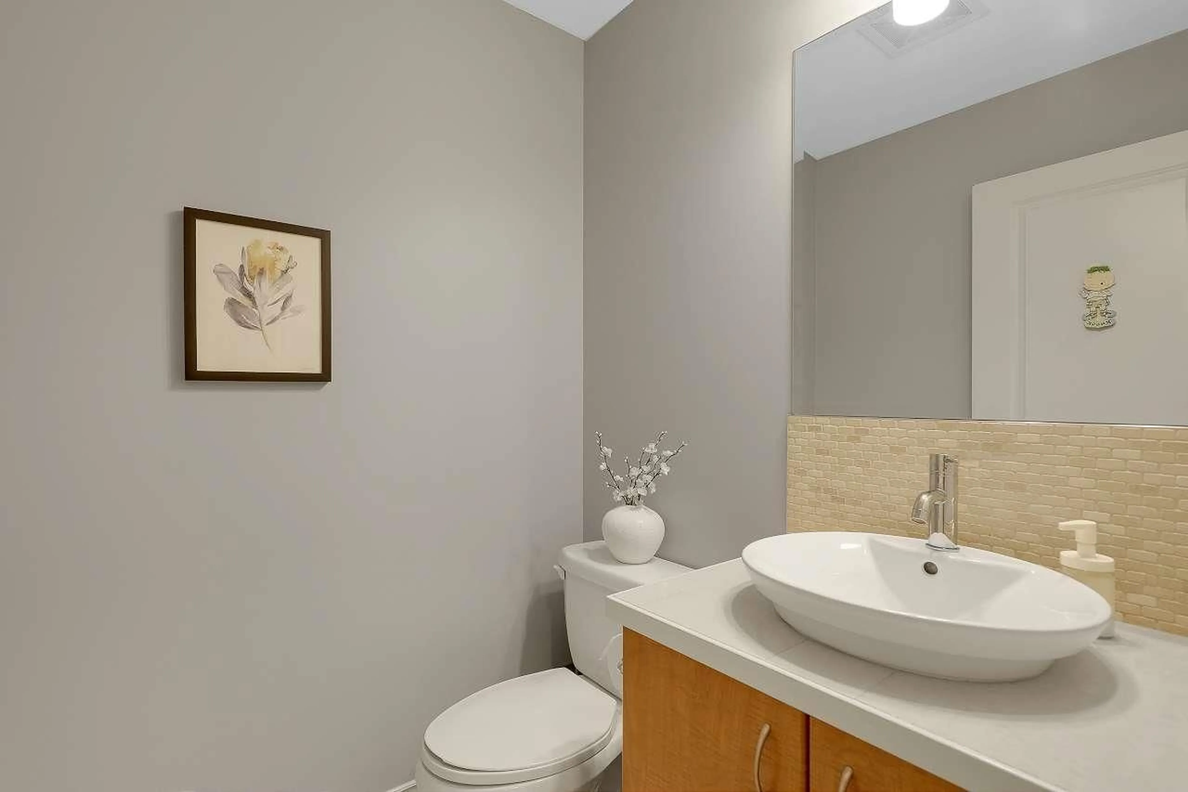35 - 21535 88 AVENUE, Langley, British Columbia V1M4E5
Contact us about this property
Highlights
Estimated valueThis is the price Wahi expects this property to sell for.
The calculation is powered by our Instant Home Value Estimate, which uses current market and property price trends to estimate your home’s value with a 90% accuracy rate.Not available
Price/Sqft$515/sqft
Monthly cost
Open Calculator
Description
REDWOOD LANE! 3 bed + 3bath, 3 PARKINGS, PRIVATE & SUPER WELL maintained home features 3 bed upstairs with a walk-in shower and jet soaker tub+ an additional powder on the main floor. LOTS OF UPDATES; fridge (2020), hot water tank (2019), washer/dryer (2020), lightings (2025). Pride of ownership is evident throughout! Centrally located, with 3 PARKINGS including a deep double tandem garage + DRIVEWAY, ample storage shelves in the garage. This home is located short stroll to shopping, schools, the golf course, parks and trails & much more! 5 minutes to Fort Langley and 2 minutes to Hwy 1, Bus stop is right there in front of complex! Excellent neighbourhood. Come and enjoy all Walnut Grove has to offer. You won't be disappointed. Lots of street parking on 216st. (id:39198)
Property Details
Interior
Features
Exterior
Parking
Garage spaces -
Garage type -
Total parking spaces 3
Condo Details
Amenities
Laundry - In Suite
Inclusions
Property History
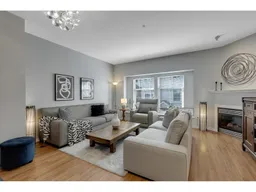 29
29
