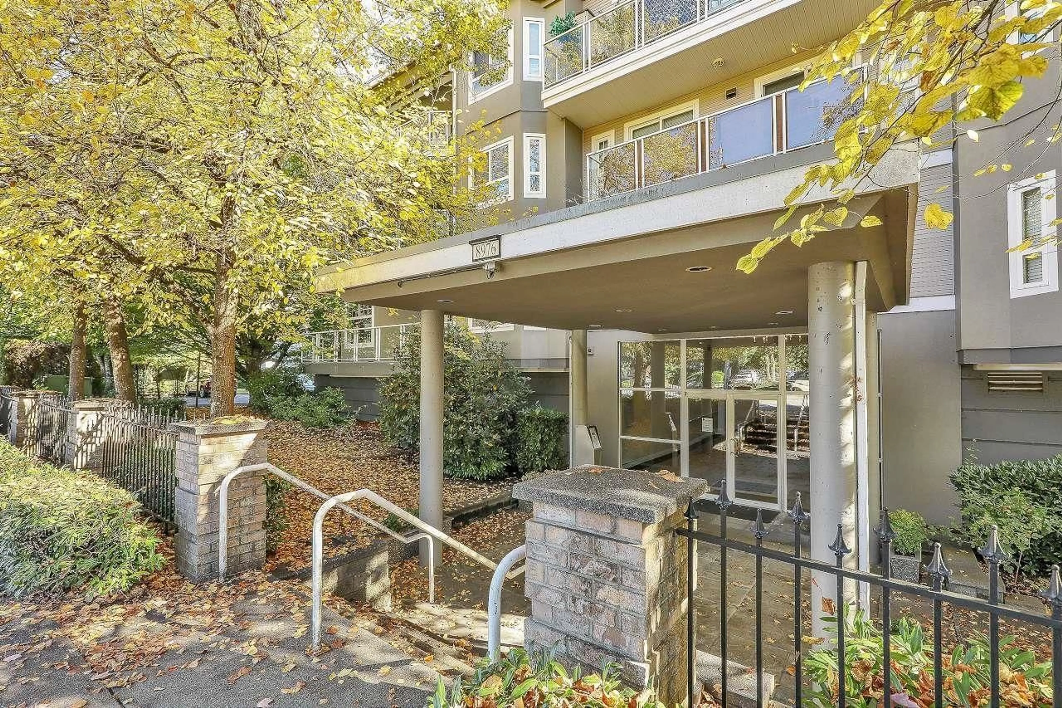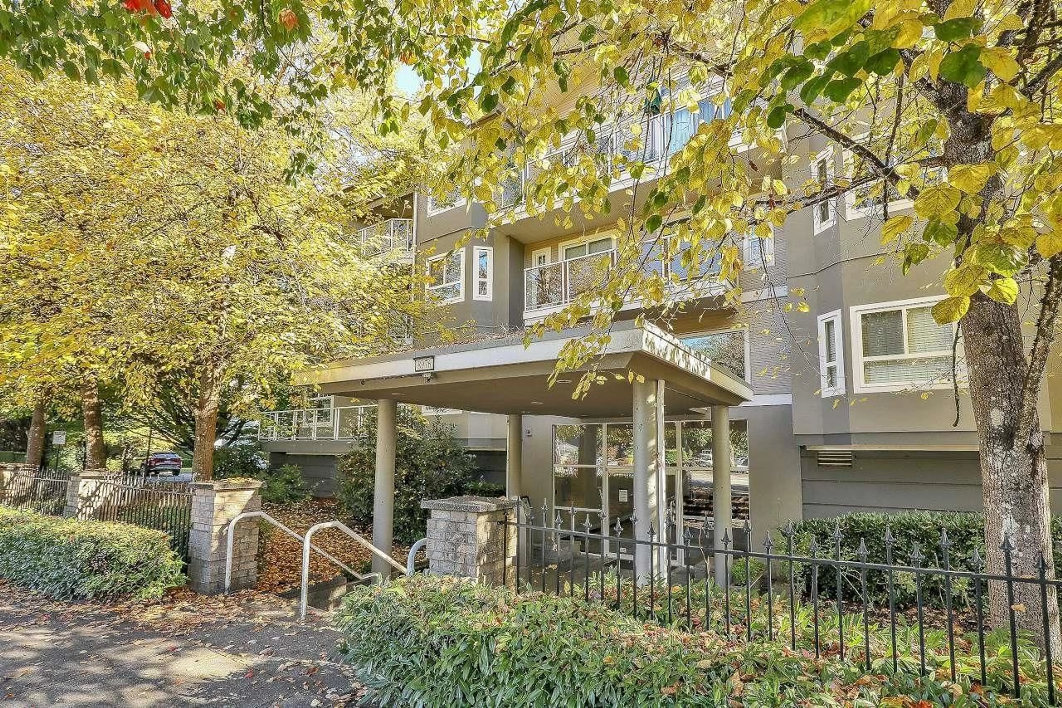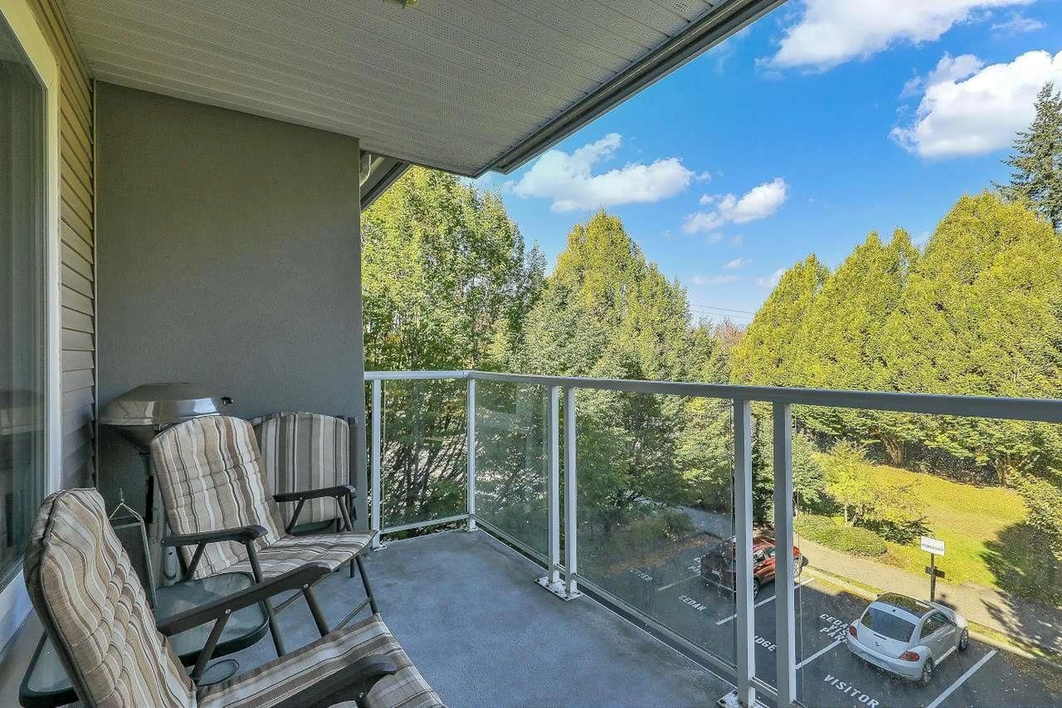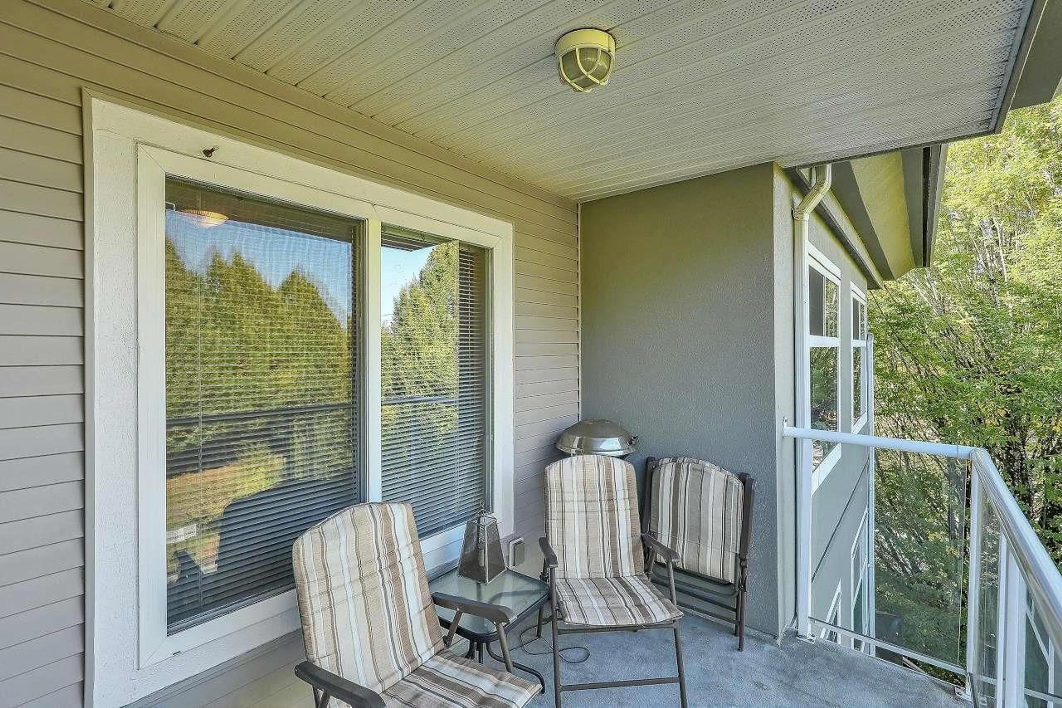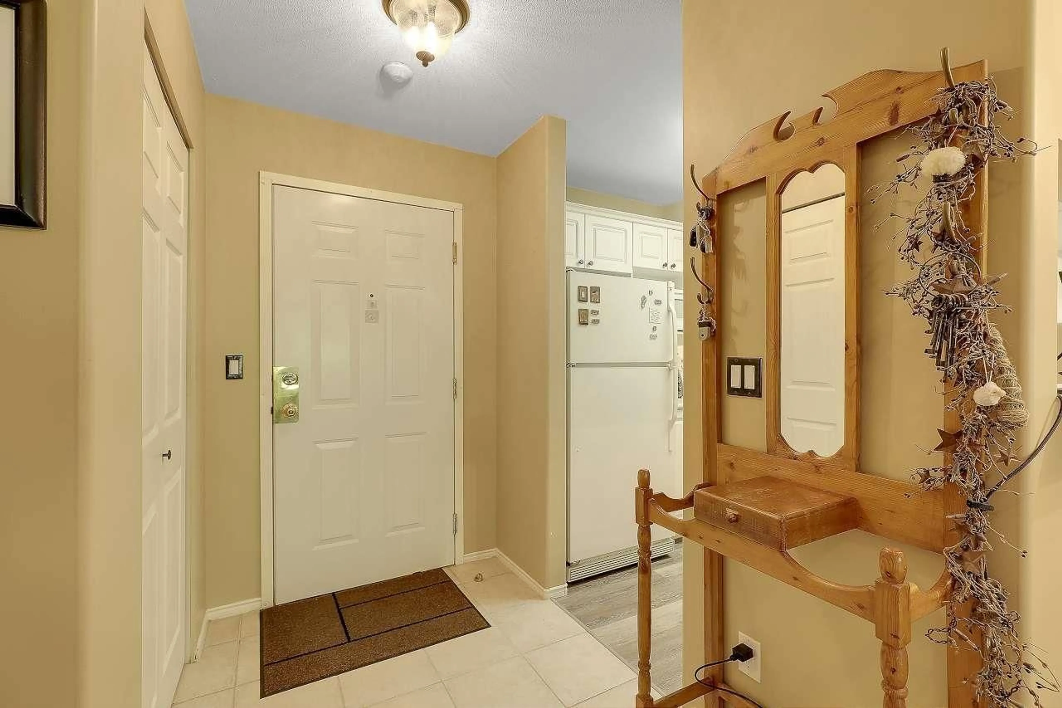306 - 8976 208 STREET, Langley, British Columbia V1M2Y8
Contact us about this property
Highlights
Estimated valueThis is the price Wahi expects this property to sell for.
The calculation is powered by our Instant Home Value Estimate, which uses current market and property price trends to estimate your home’s value with a 90% accuracy rate.Not available
Price/Sqft$519/sqft
Monthly cost
Open Calculator
Description
Welcome to Oak Ridge in desirable Walnut Grove! This Top-floor, Spacious 2 Bdrm. plus Den home offers a smart layout and plenty of room to live and entertain. The Galley-style Kitchen with a pantry and eating area opens to a Generous Dining rm. and Large Living rm, ideal for hosting friends and family. After dinner, relax by the Cozy Gas fireplace or step out onto the north-facing balcony and take in the Beautiful Mountain Views, perfect for your morning coffee or evening unwind. Thoughtfully designed with Bedrooms on opposite sides for added privacy, including a Huge Primary Bdrm. with a 4-piece Ensuite. The Den offers flexibility as a home office or even a small 3rd bdrm. Peaceful walking trails behind the complex & charming bridge over the creek. (id:39198)
Property Details
Interior
Features
Exterior
Parking
Garage spaces -
Garage type -
Total parking spaces 1
Condo Details
Amenities
Guest Suite, Laundry - In Suite
Inclusions
Property History
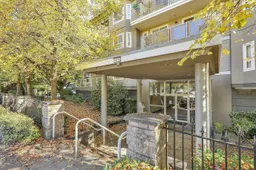 39
39
