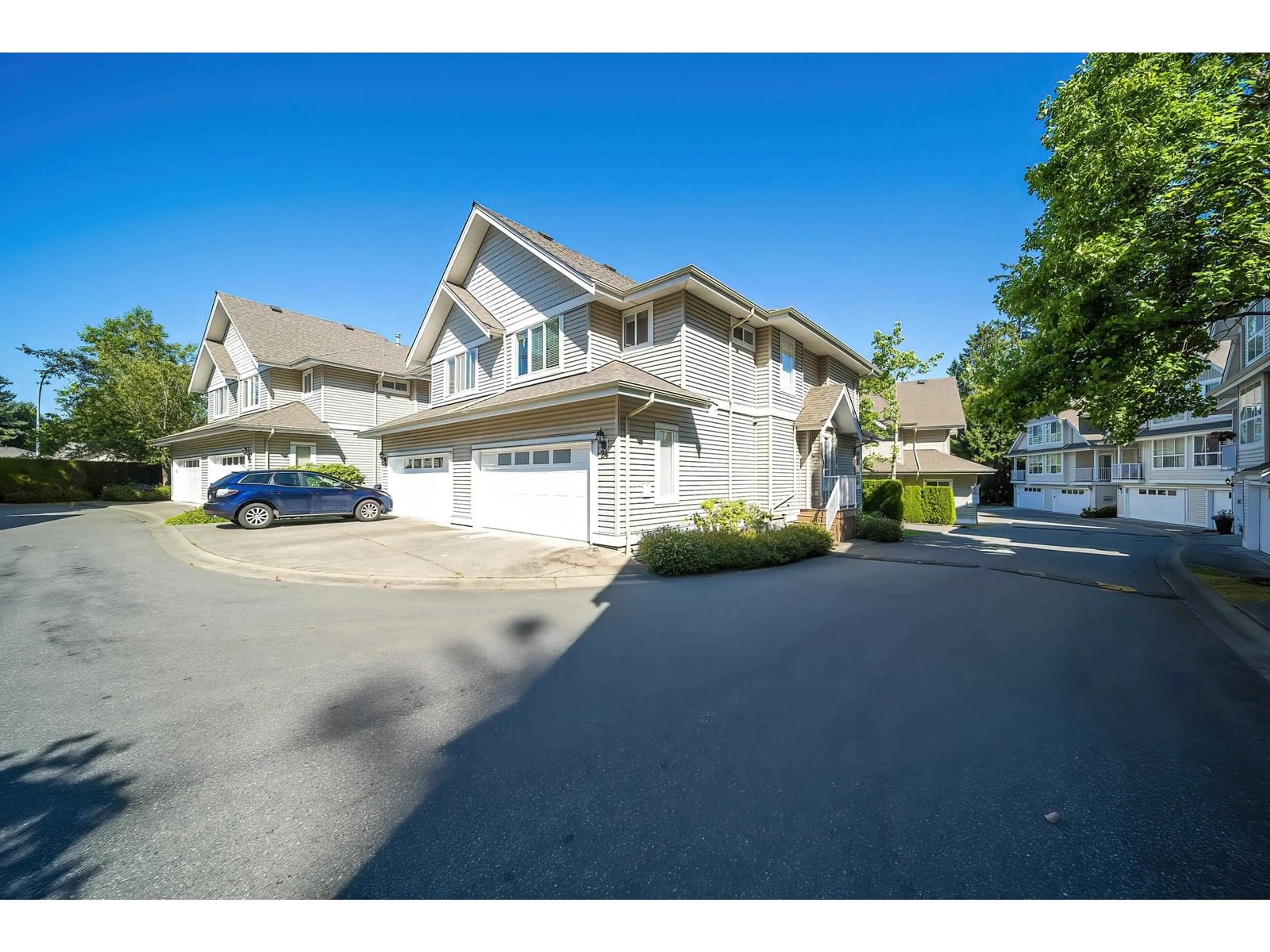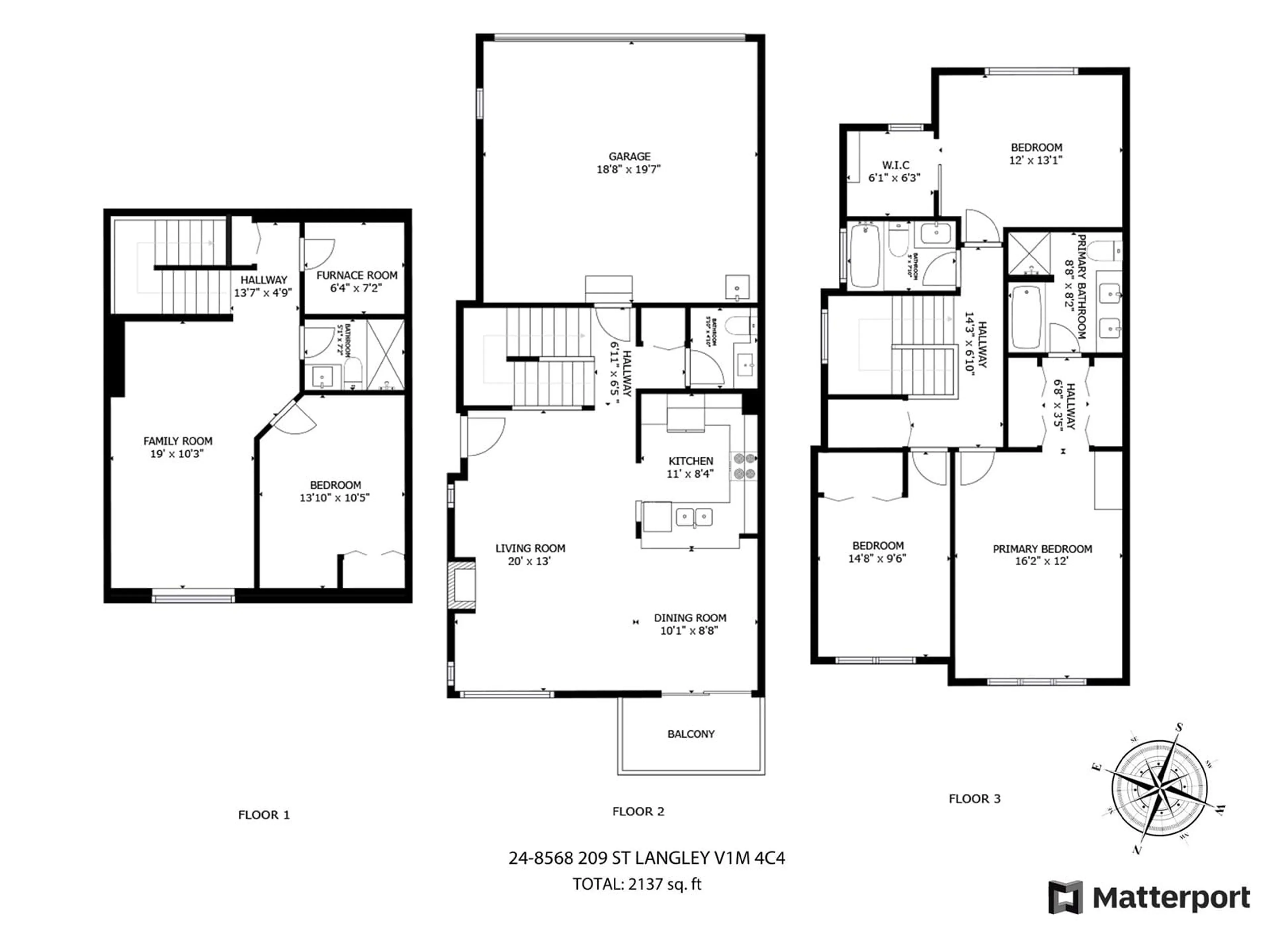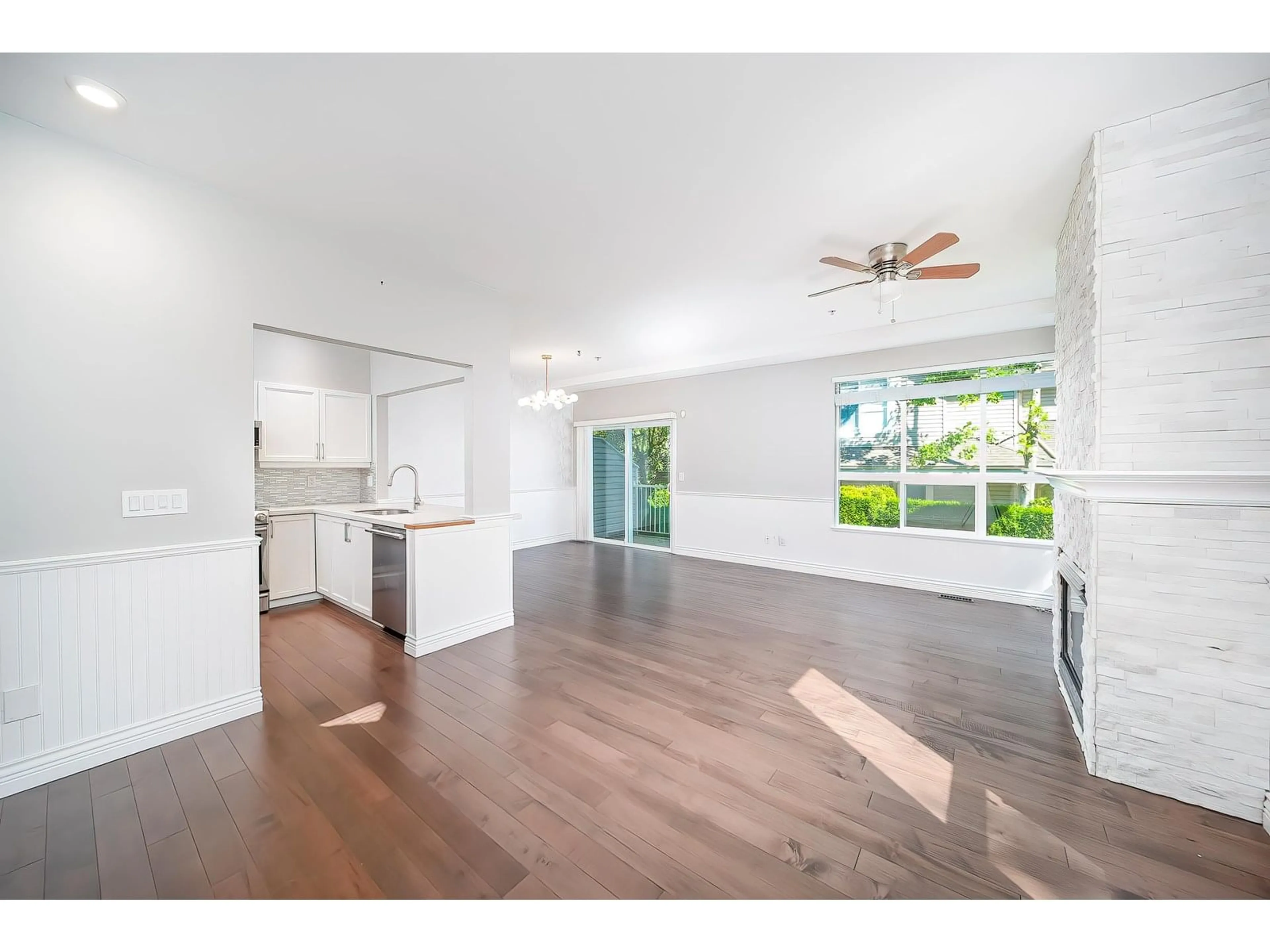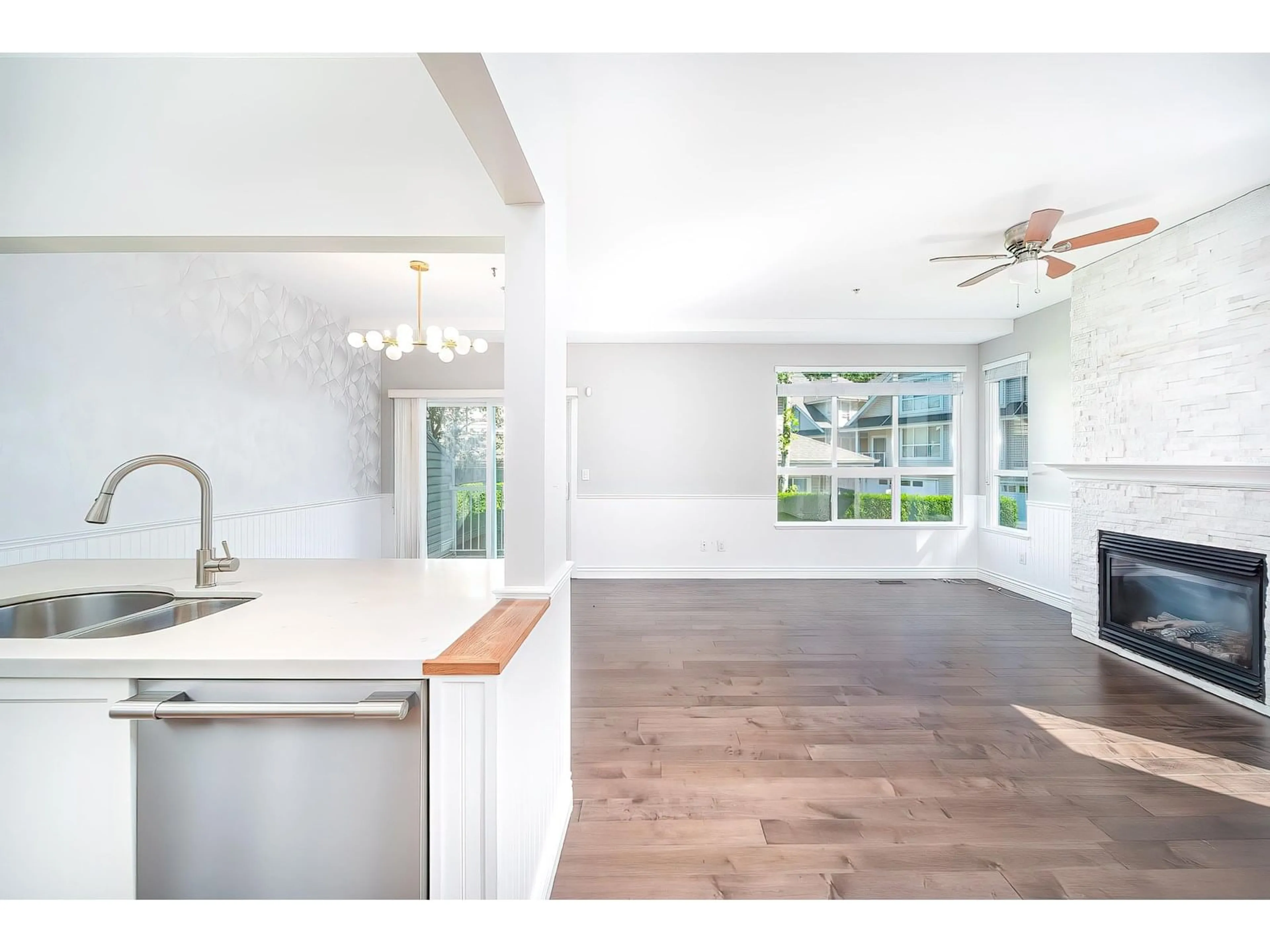24 - 8568 209 STREET, Langley, British Columbia V1M4C4
Contact us about this property
Highlights
Estimated valueThis is the price Wahi expects this property to sell for.
The calculation is powered by our Instant Home Value Estimate, which uses current market and property price trends to estimate your home’s value with a 90% accuracy rate.Not available
Price/Sqft$467/sqft
Monthly cost
Open Calculator
Description
Vacant! Easy to Show! Quick Possession available! This over 2,000 sq ft Duplex-style townhouse features Air Conditioning throughout, two above-ground levels plus a bright, windowed basement. Includes 4 large bedrooms + rec room (easily converted to 5th bedroom), and bathrooms on every level. Spa-inspired primary ensuite with wet/dry separation. Quality wood flooring throughout without carpet-elegant, durable, and easy to maintain. All bedrooms are generously sized and fit king-size beds. Side-by-side double garage + driveway parking. In catchment for Alex Hope Elementary & Walnut Grove Secondary. Walk to parks, schools & amenities! Open House: Jan 24th, Sat 2-4 PM. (id:39198)
Property Details
Interior
Features
Exterior
Parking
Garage spaces -
Garage type -
Total parking spaces 3
Condo Details
Amenities
Laundry - In Suite
Inclusions
Property History
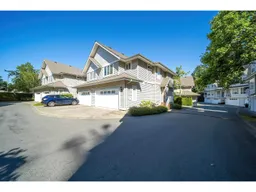 32
32
