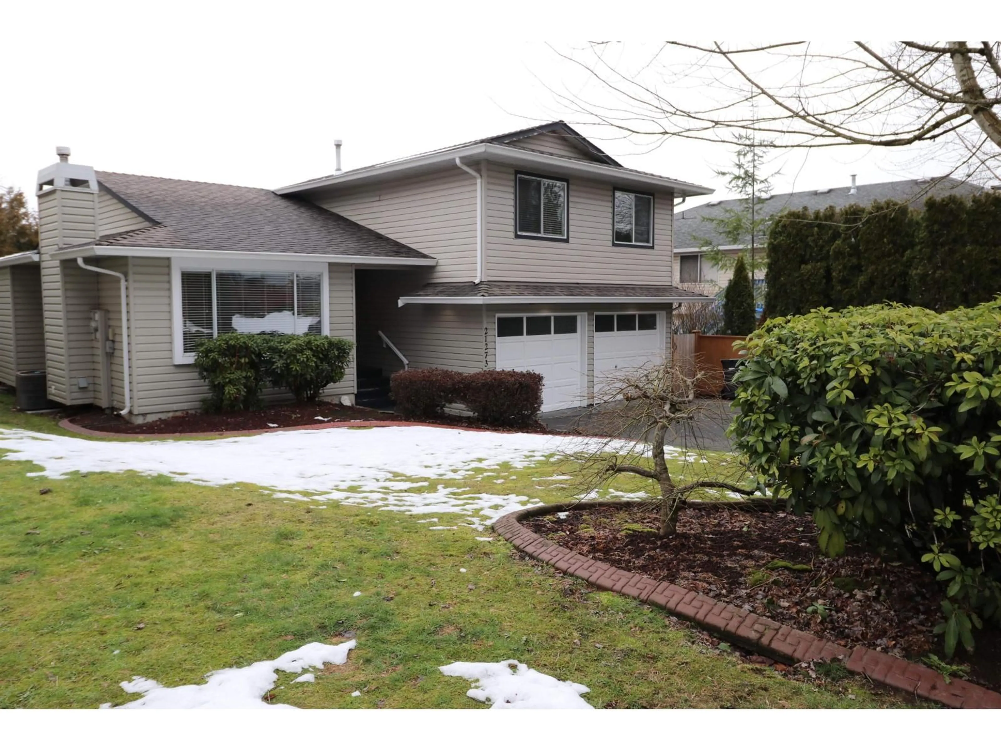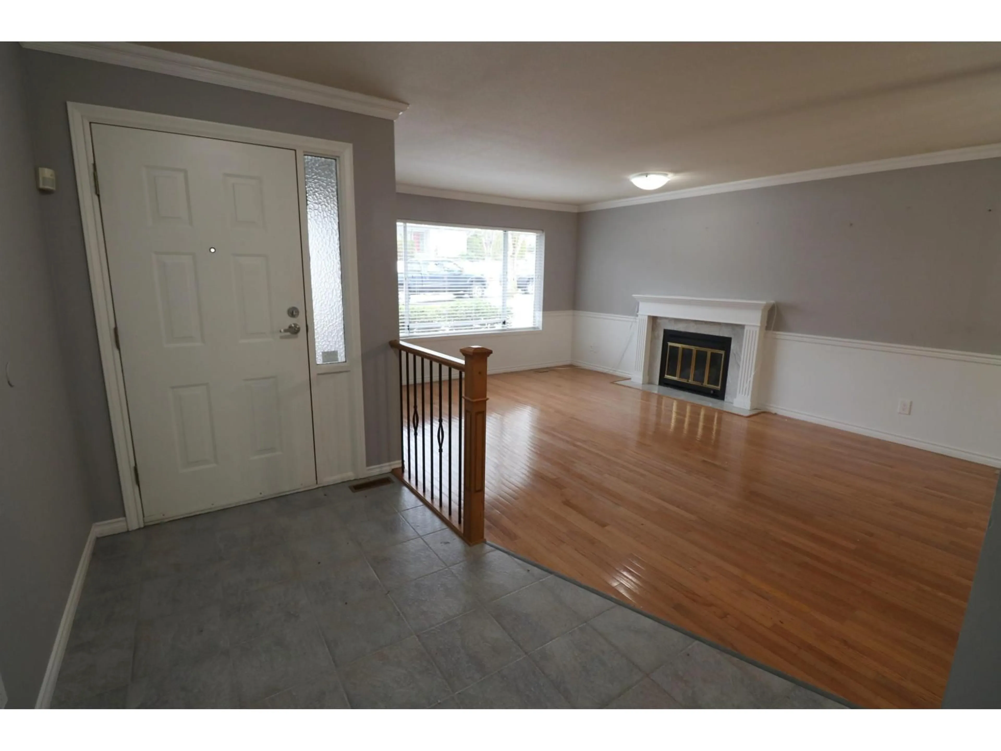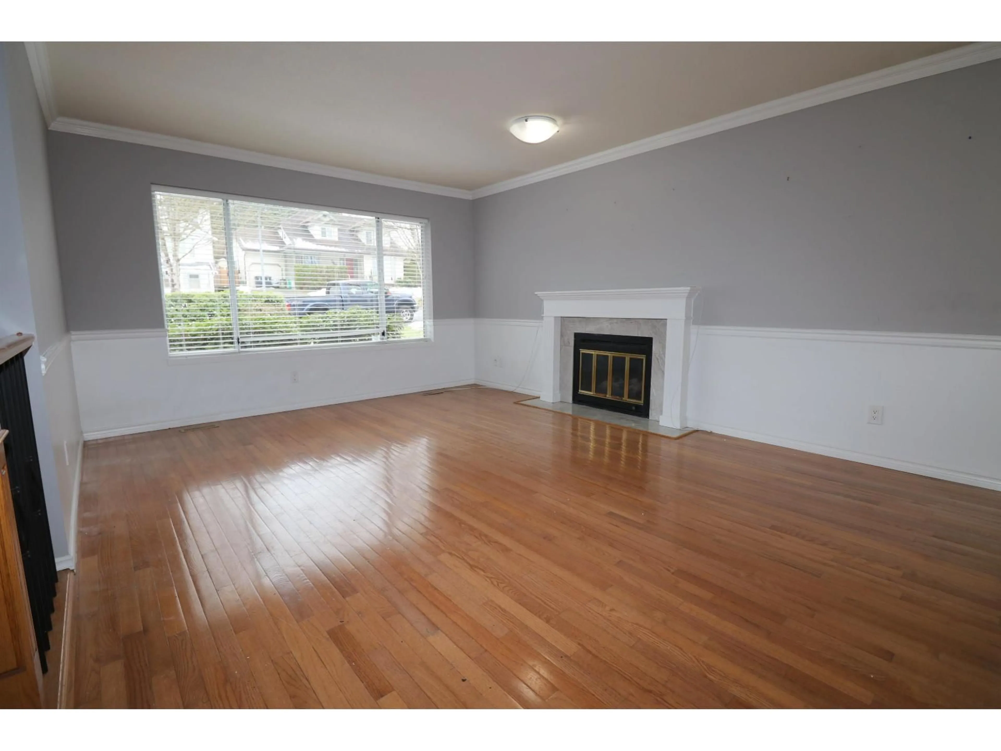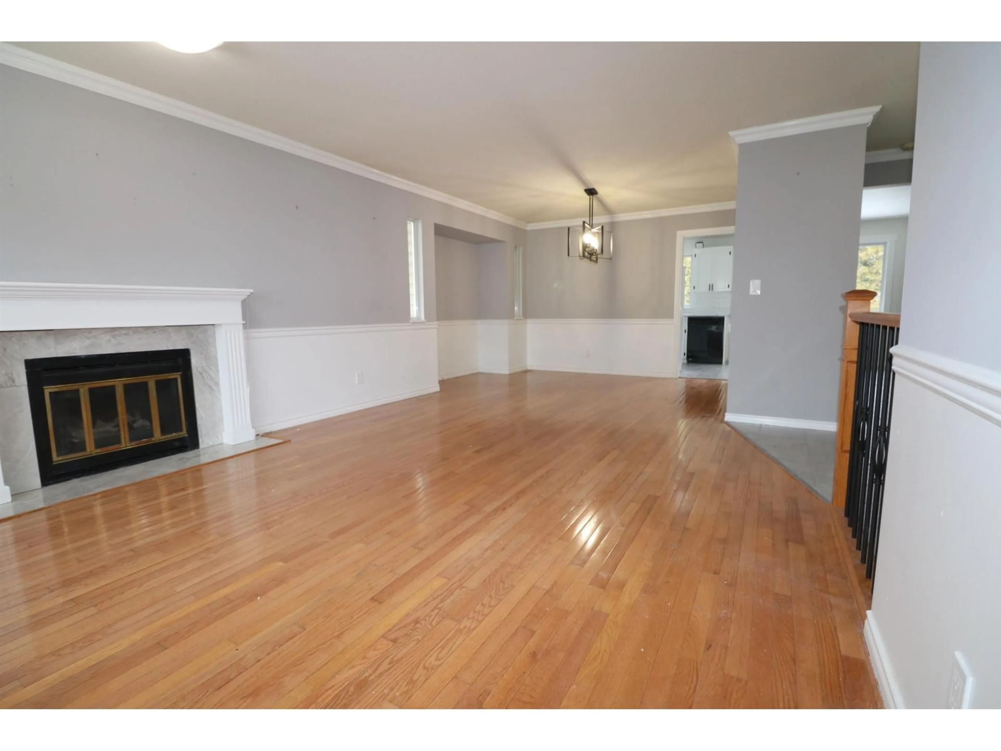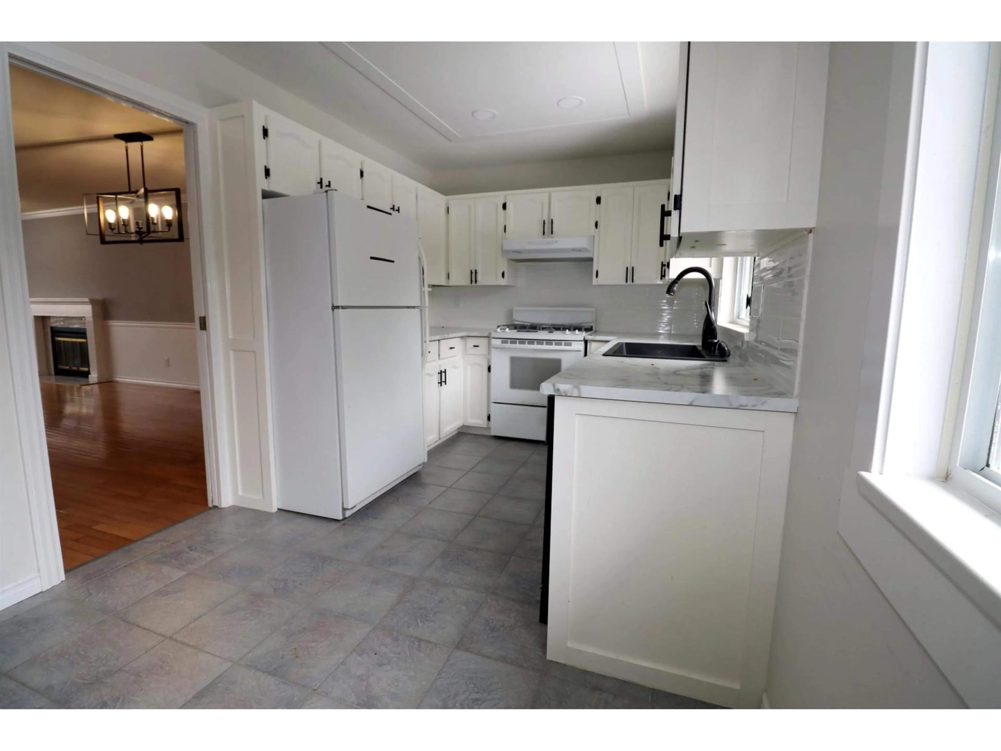21273 89 AVENUE, Langley, British Columbia V1M2E2
Contact us about this property
Highlights
Estimated valueThis is the price Wahi expects this property to sell for.
The calculation is powered by our Instant Home Value Estimate, which uses current market and property price trends to estimate your home’s value with a 90% accuracy rate.Not available
Price/Sqft$594/sqft
Monthly cost
Open Calculator
Description
Perfect family home in a great neighbourhood! Bright and sunny throughout, with spacious room sizes. Hardwood a ceramic tile flooring on the main. Sunny kitchen with lots of cabinets and counter space overlooks the sunken family room that has sliders to the private backyard. Three bedrooms up, primary with ensuite. Lots of closet space. Two additional bedrooms down. Laundry room with lots of storage, also a crawl space. Heat pump for air-conditioning in the summer, efficient heating in winter. Nestled in a an established area of Walnut Grove, walk to schools and shops. A great place to call home. (id:39198)
Property Details
Interior
Features
Exterior
Parking
Garage spaces -
Garage type -
Total parking spaces 4
Property History
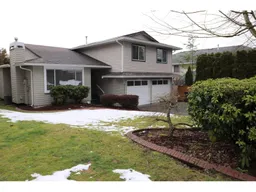 20
20
