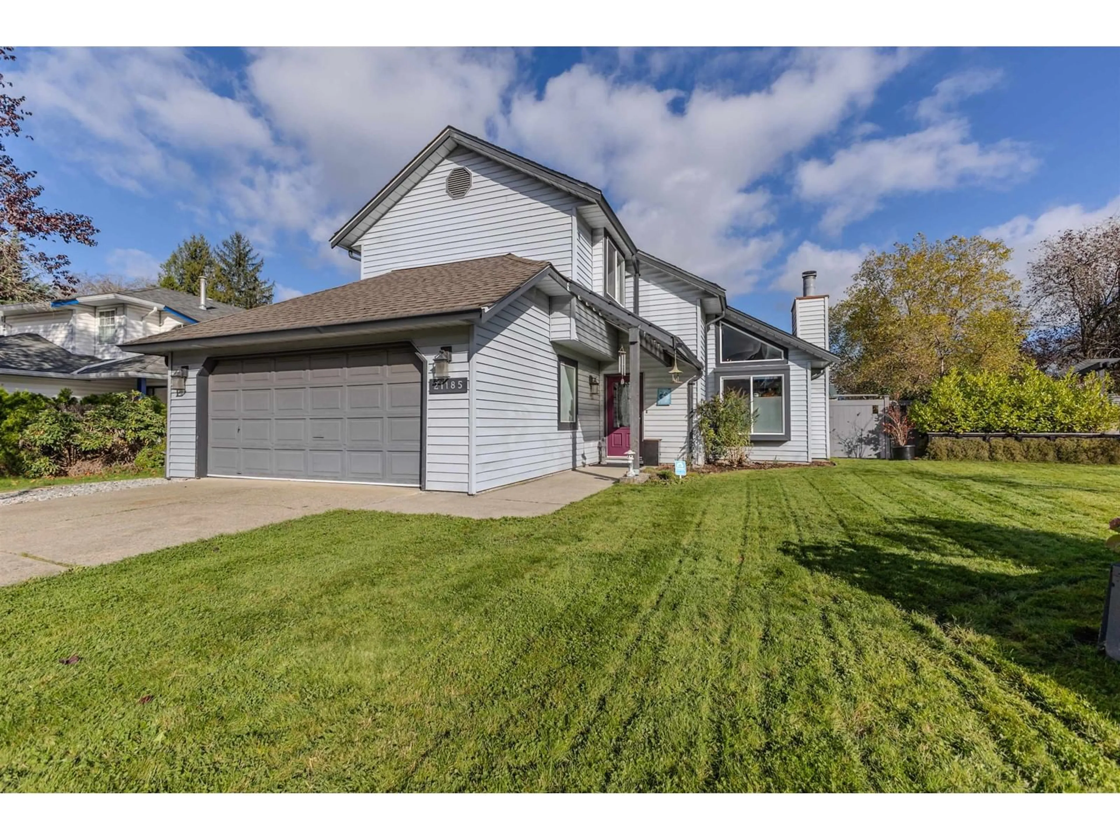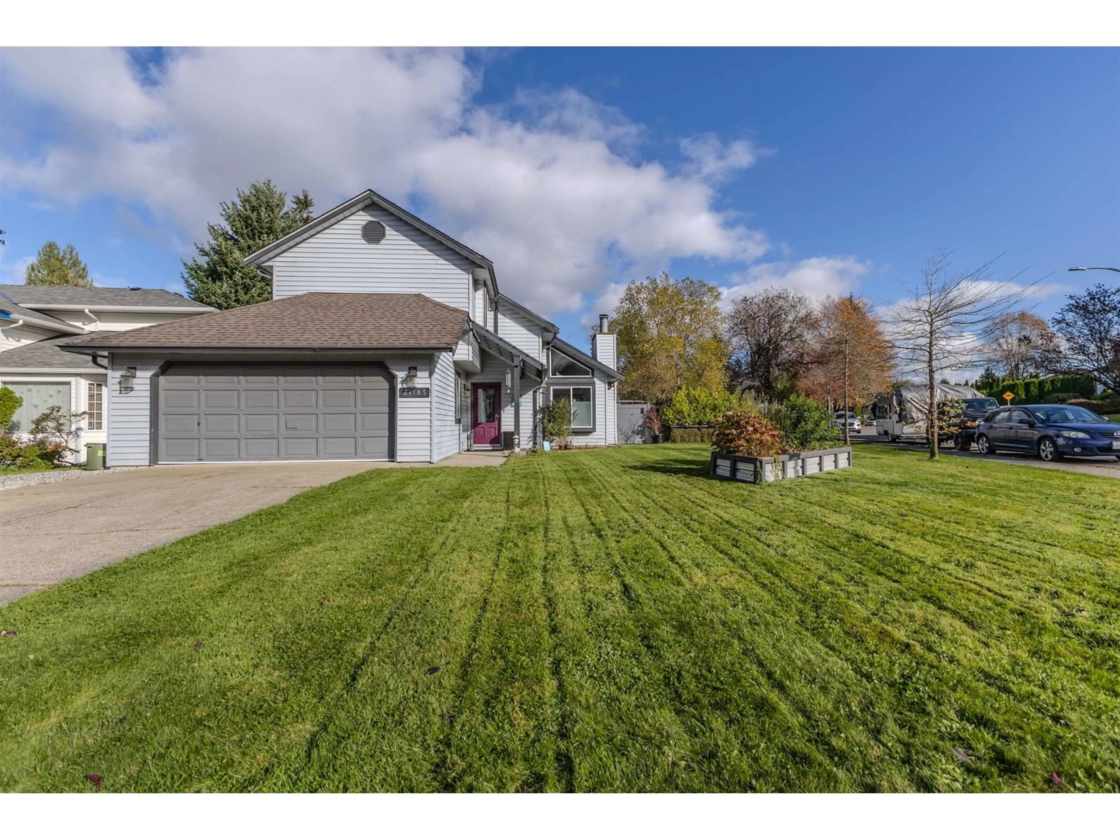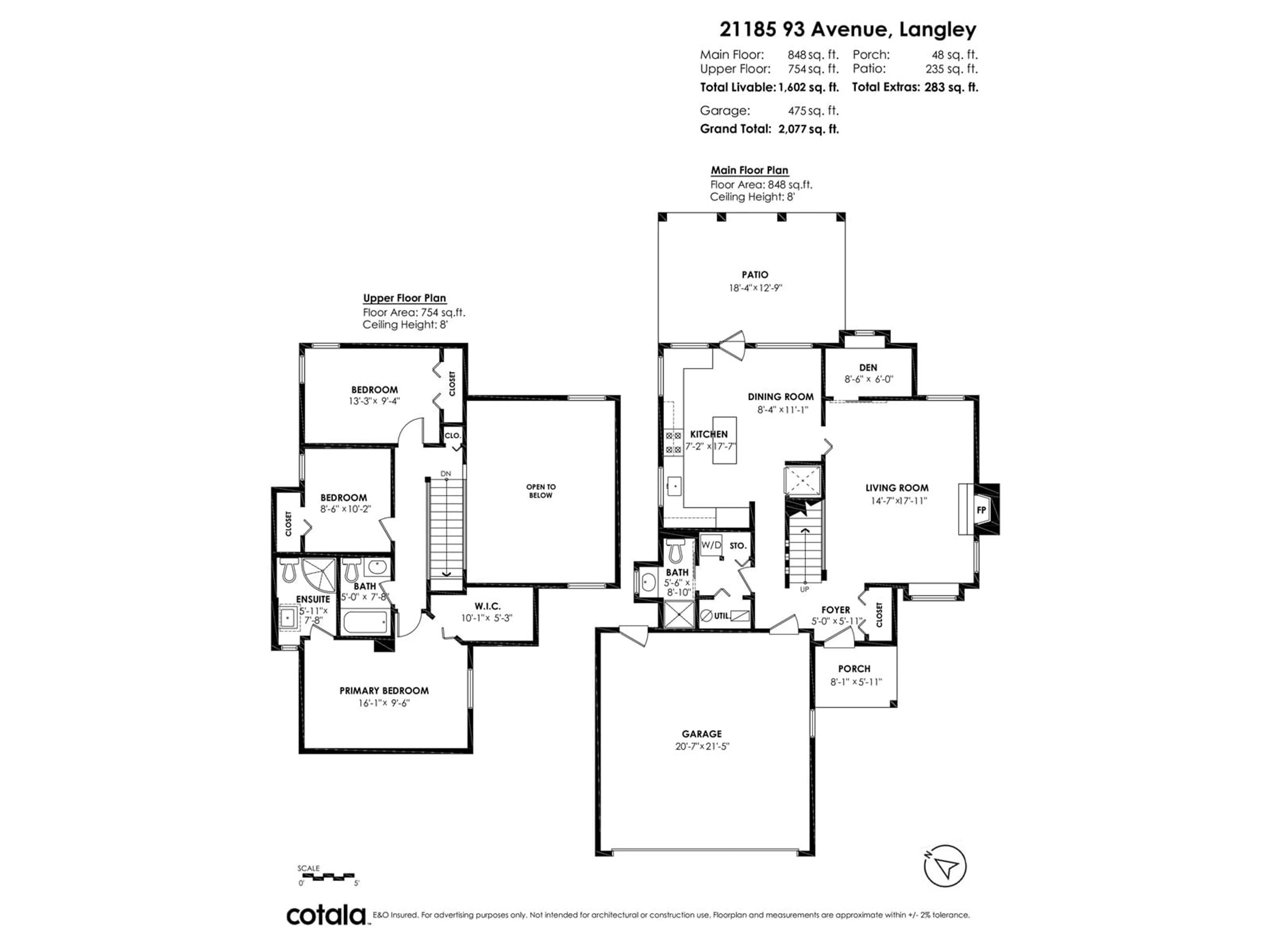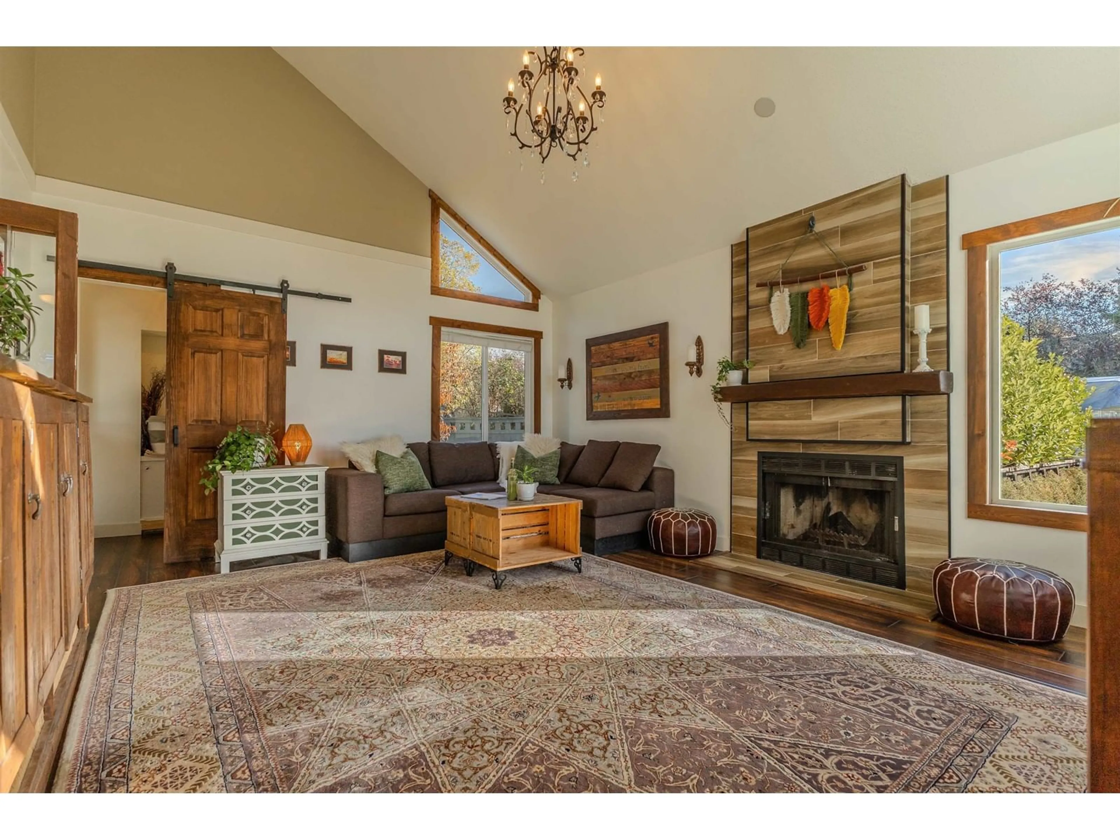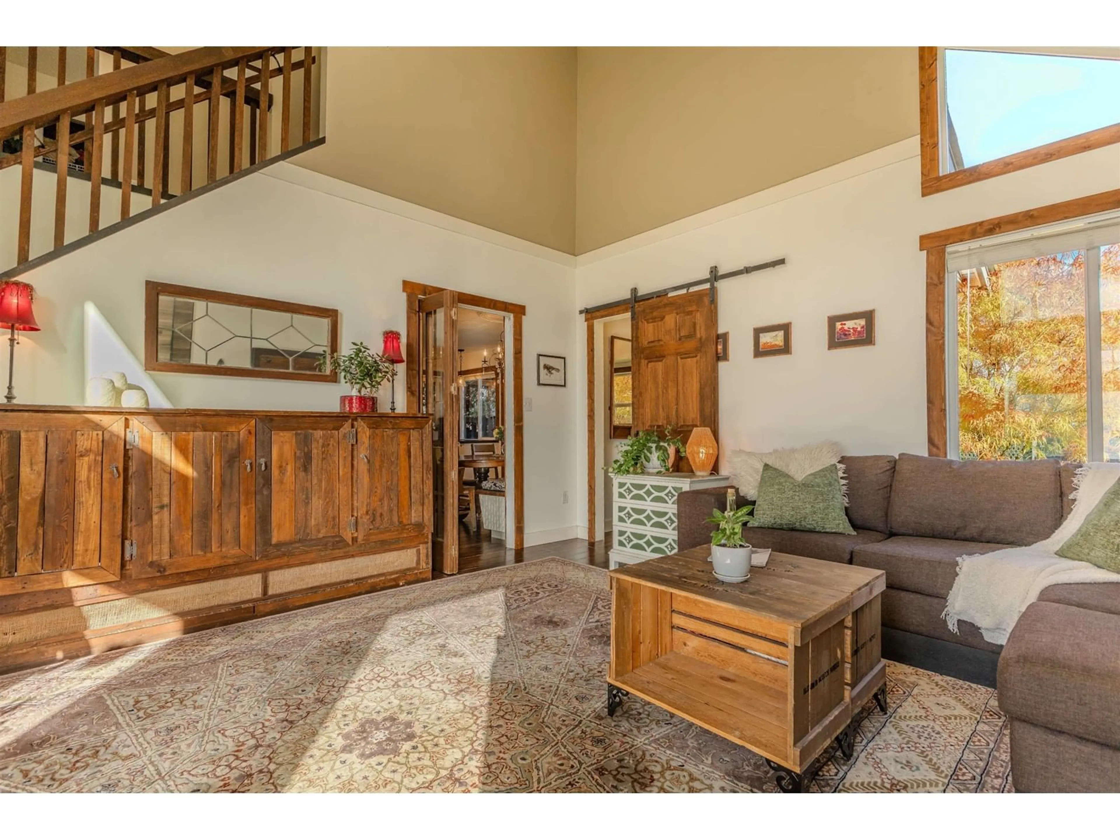21185 93 AVENUE, Langley, British Columbia V1M2B6
Contact us about this property
Highlights
Estimated valueThis is the price Wahi expects this property to sell for.
The calculation is powered by our Instant Home Value Estimate, which uses current market and property price trends to estimate your home’s value with a 90% accuracy rate.Not available
Price/Sqft$72/sqft
Monthly cost
Open Calculator
Description
Telegraph Trail Presents: 3 Bedroom 3 Bathroom - updated West Coast heritage inspired home on stunning corner lot in Walnut Grove backing greenbelt/park. Enter into bright living room with ample windows, vaulted ceiling and cozy wood fireplace. Newer flooring throughout and kitchen reno in 2023. Kitchen opens onto fully fenced yard and large covered patio with well maintained landscaping. Second floor features large primary bedroom with walk in closet & 3 pcs ensuite. 2 additional bedrooms upstairs and full 4 pc bathroom. Large garage & driveway - GREAT for RV parking. OPEN HOUSE CANCELLED SOLD FIRM. (id:39198)
Property Details
Interior
Features
Exterior
Features
Parking
Garage spaces 8
Garage type -
Other parking spaces 0
Total parking spaces 8
Property History
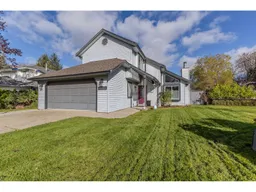 37
37
