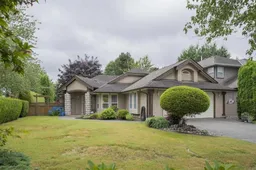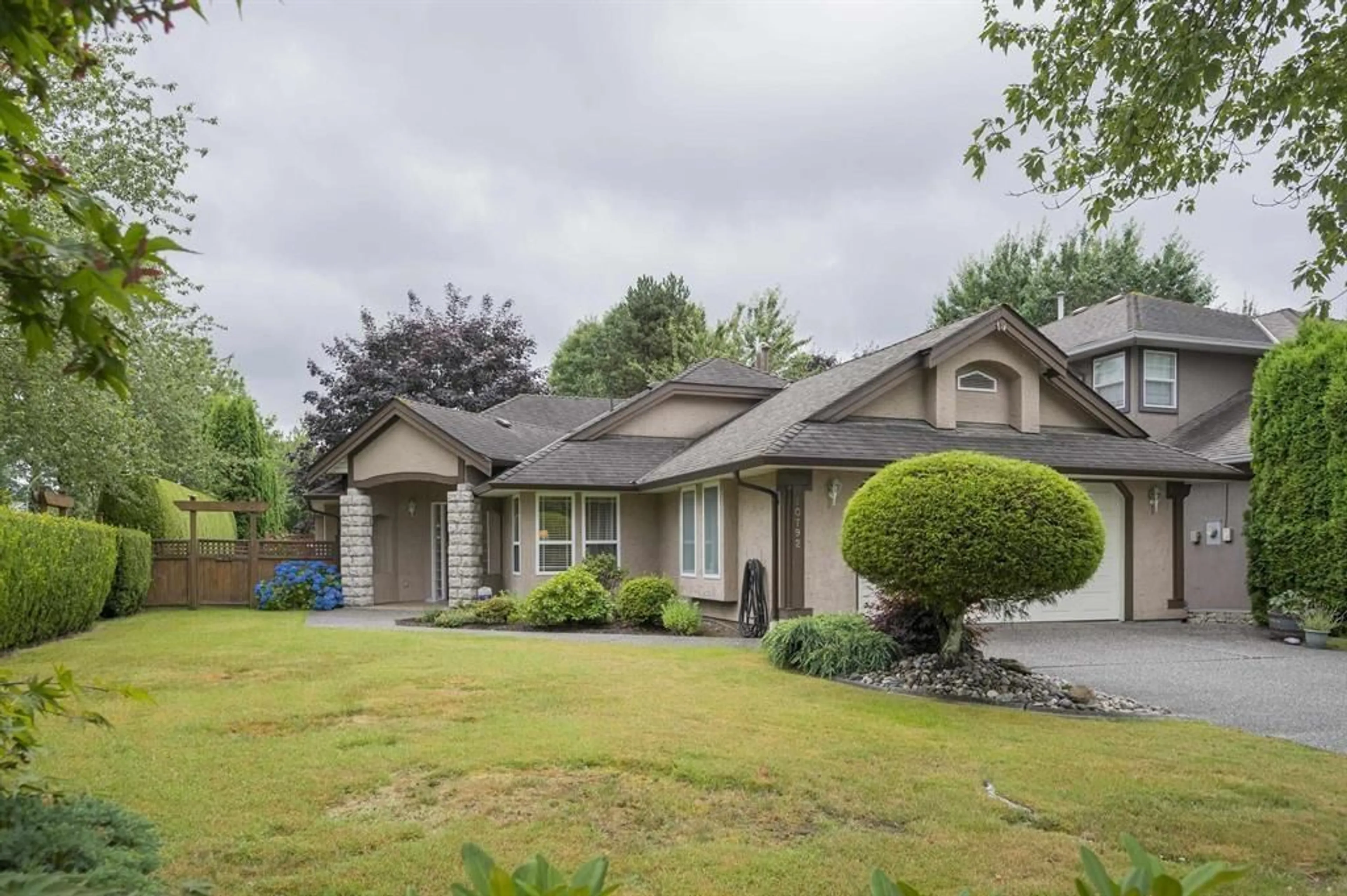20792 91 AVENUE, Langley, British Columbia V1M2P5
Contact us about this property
Highlights
Estimated valueThis is the price Wahi expects this property to sell for.
The calculation is powered by our Instant Home Value Estimate, which uses current market and property price trends to estimate your home’s value with a 90% accuracy rate.Not available
Price/Sqft$768/sqft
Monthly cost
Open Calculator
Description
Here's a deal! Priced below 2026 assessment of $1,442k. With a few minor cosmetic updates this gem will shine! Impeccably maintained, one level/RANCHER home in the heart of Walnut Grove. The open, bright, floor plan offers 1728 sf, 3 bedrooms(small 3rd bedroom is ideal for nursery, den/office), 2 full baths, a large 7000 sf, private, pristine lot. Some of the many updates include central AC, kitchen fixtures, bathrooms, appliances, flooring, furnace, fireplace, upgraded insulation & plumbing..there's no more poly B! Enjoy your south facing yard with a massive stamped concrete patio and power awning. Walk to all levels of schools, shopping, rec center, pool and everything else you need from the prime Gordon Greenwood location! (id:39198)
Property Details
Interior
Features
Exterior
Parking
Garage spaces -
Garage type -
Total parking spaces 6
Property History
 32
32




