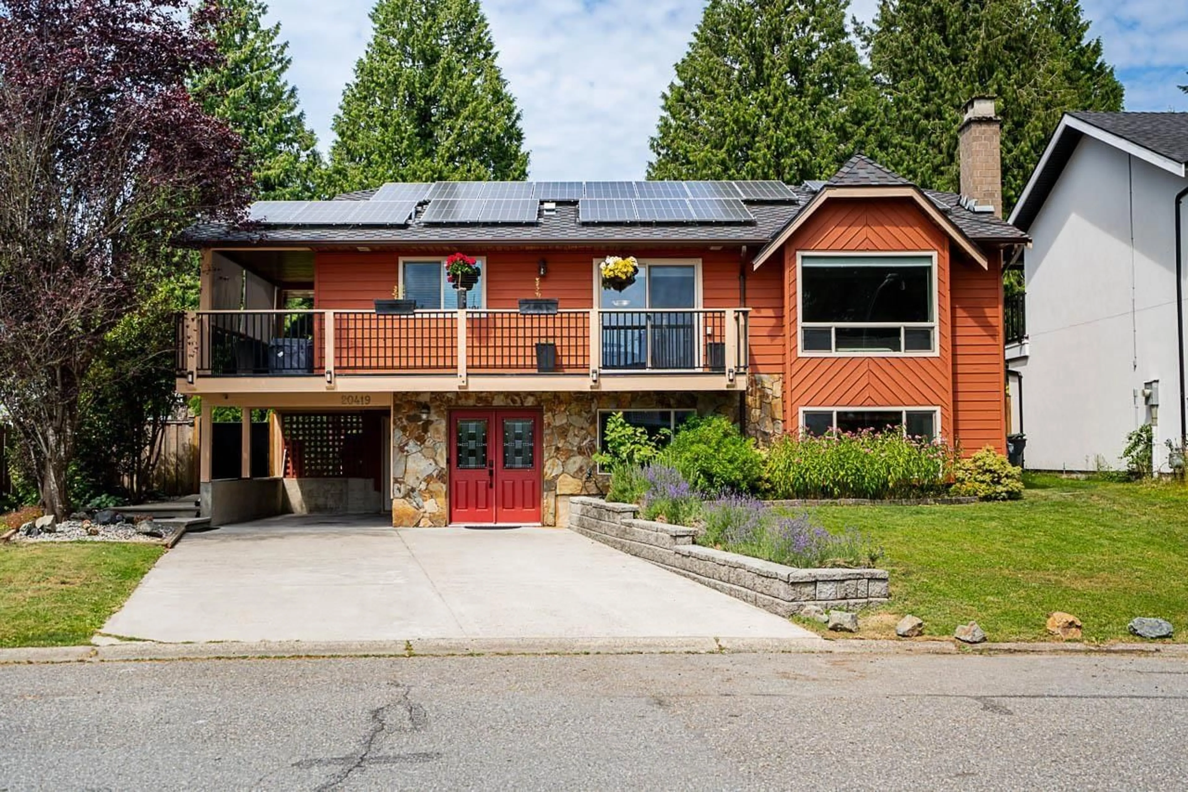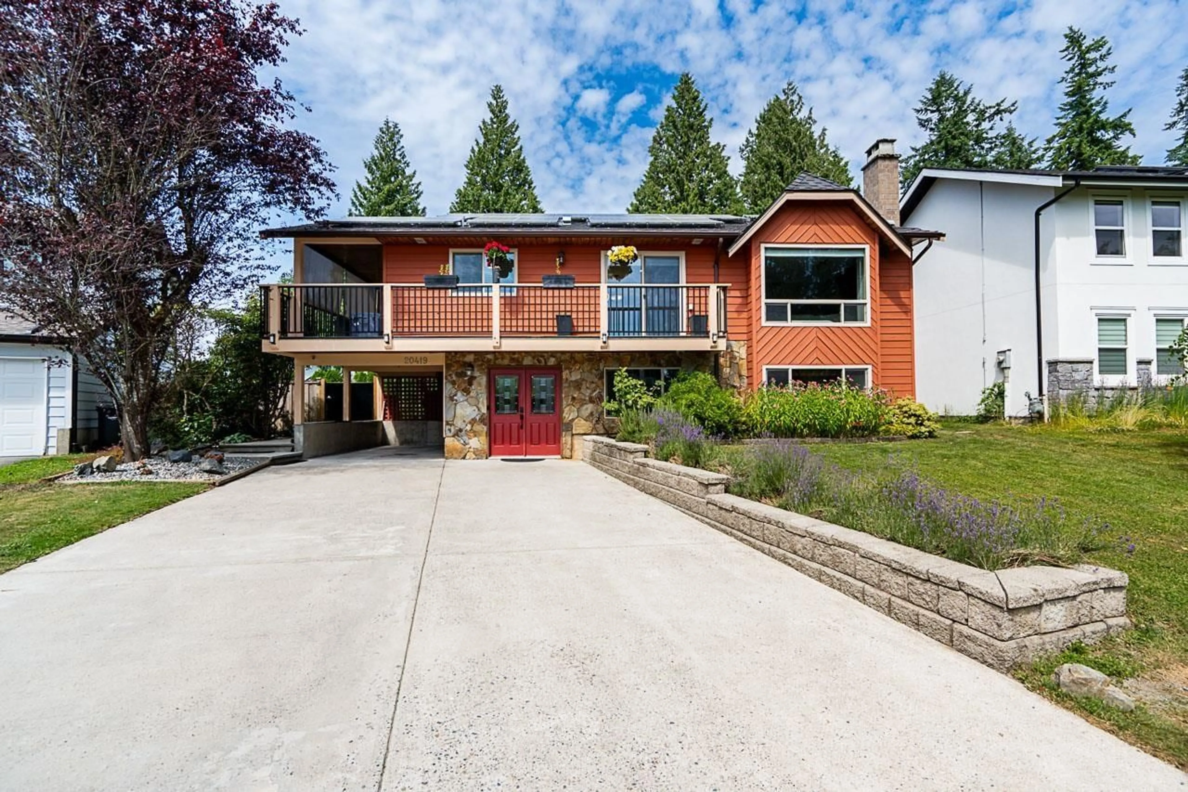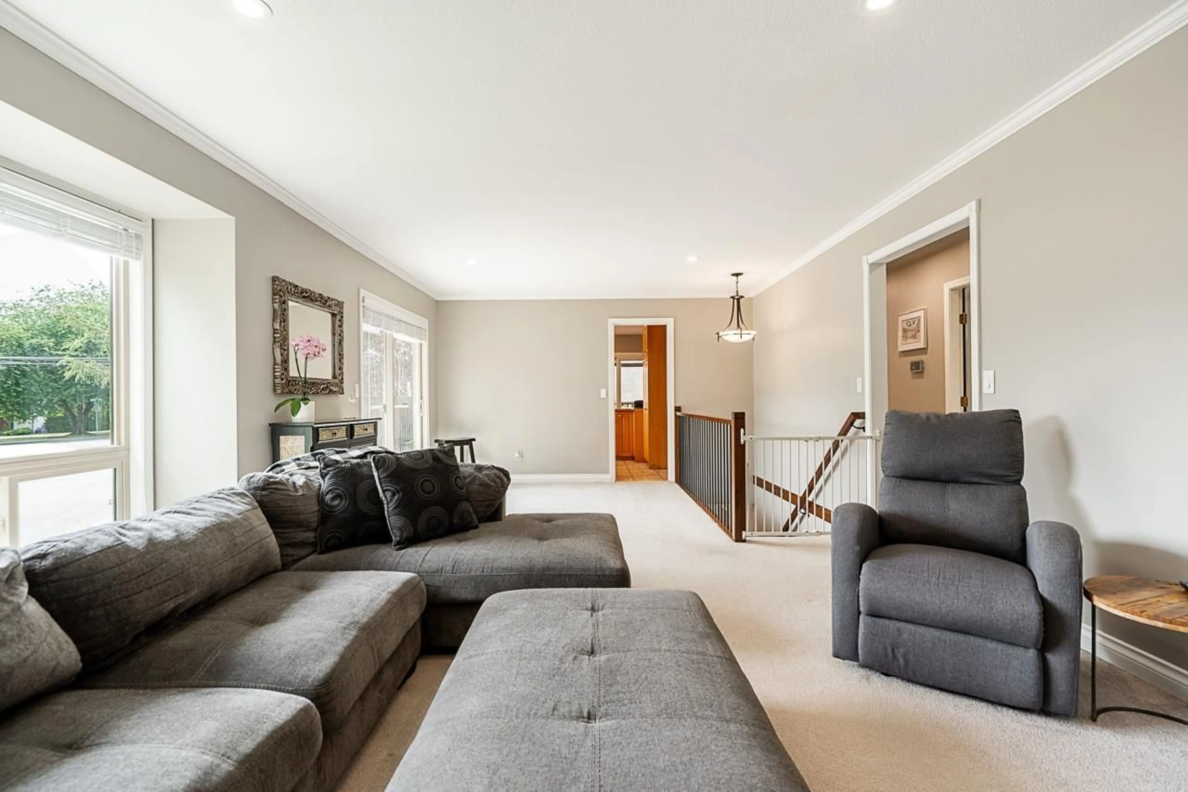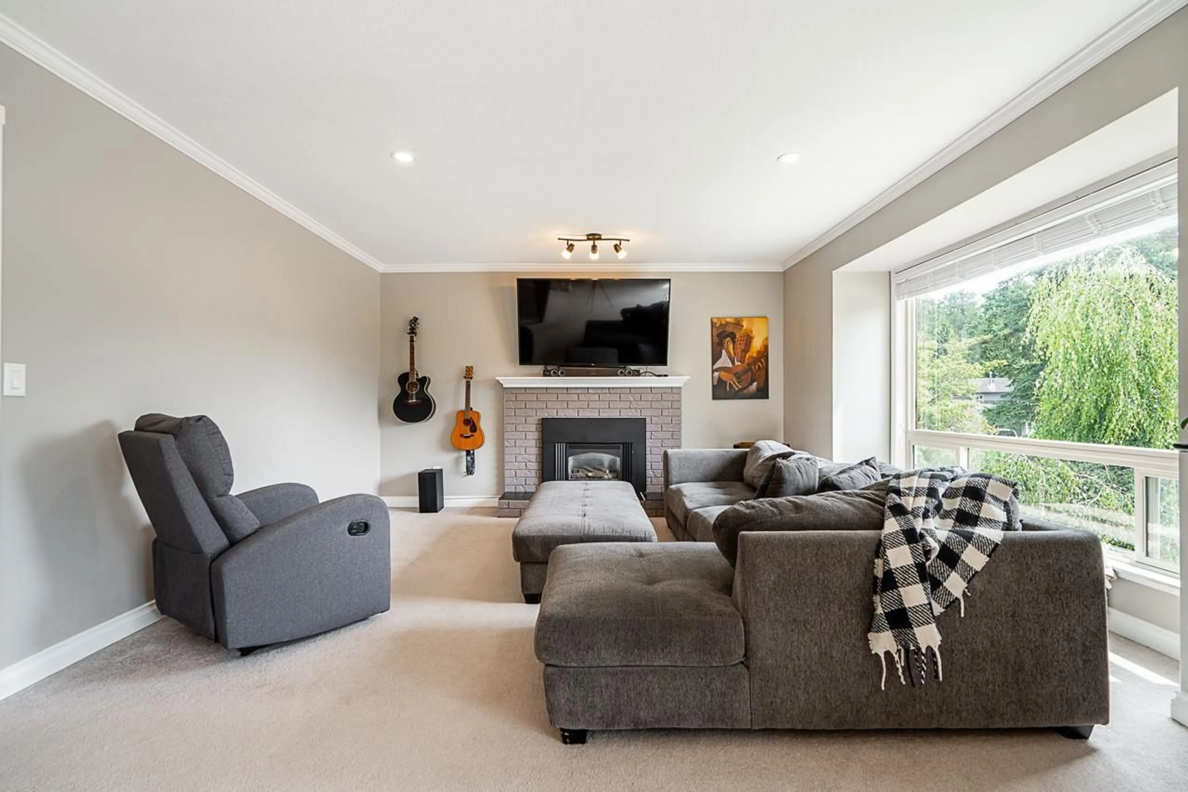20419 91A AVENUE, Langley, British Columbia V1M1B4
Contact us about this property
Highlights
Estimated valueThis is the price Wahi expects this property to sell for.
The calculation is powered by our Instant Home Value Estimate, which uses current market and property price trends to estimate your home’s value with a 90% accuracy rate.Not available
Price/Sqft$632/sqft
Monthly cost
Open Calculator
Description
Beautifully maintained 5bed, 3bath Walnut Grove home tucked in a quiet cul-de-sac on a large, level, and private lot. The bright upper floor features oversized windows, fresh paint, new blinds, updated lighting, and a renovated bathroom (2022). The kitchen includes stainless appliances and opens to a wraparound deck with updated railings-perfect for BBQs. Downstairs offers a legal 2-bedroom suite with private entry, laundry, new fridge (2022), and dishwasher (2023), ideal for in-laws or rental income. Additional upgrades include A/C, high-efficiency hot water tank, 50-year roof, solar panels, EV charger, PEX plumbing, concrete patio, exterior paint, and self-watering garden beds. Walk to Dorothy Peacock Elementary, Walnut Grove Secondary, parks, shops, trails, and enjoy easy Hwy 1 access. (id:39198)
Property Details
Interior
Features
Exterior
Parking
Garage spaces -
Garage type -
Total parking spaces 5
Property History
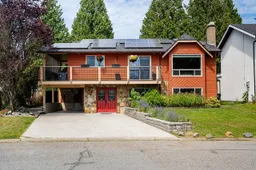 38
38
