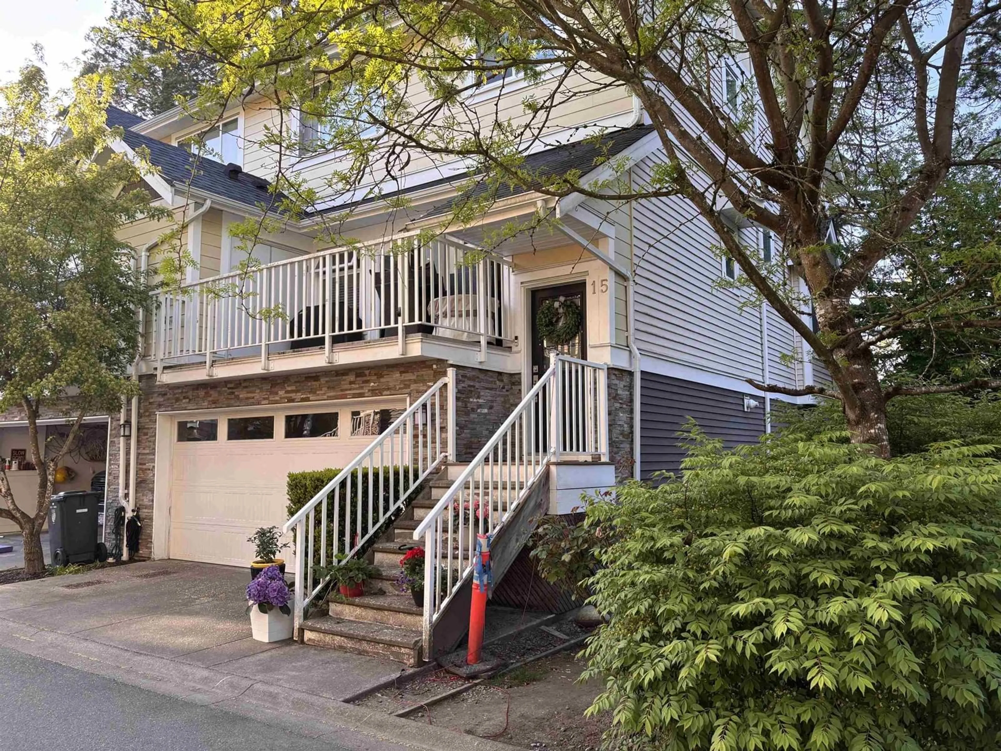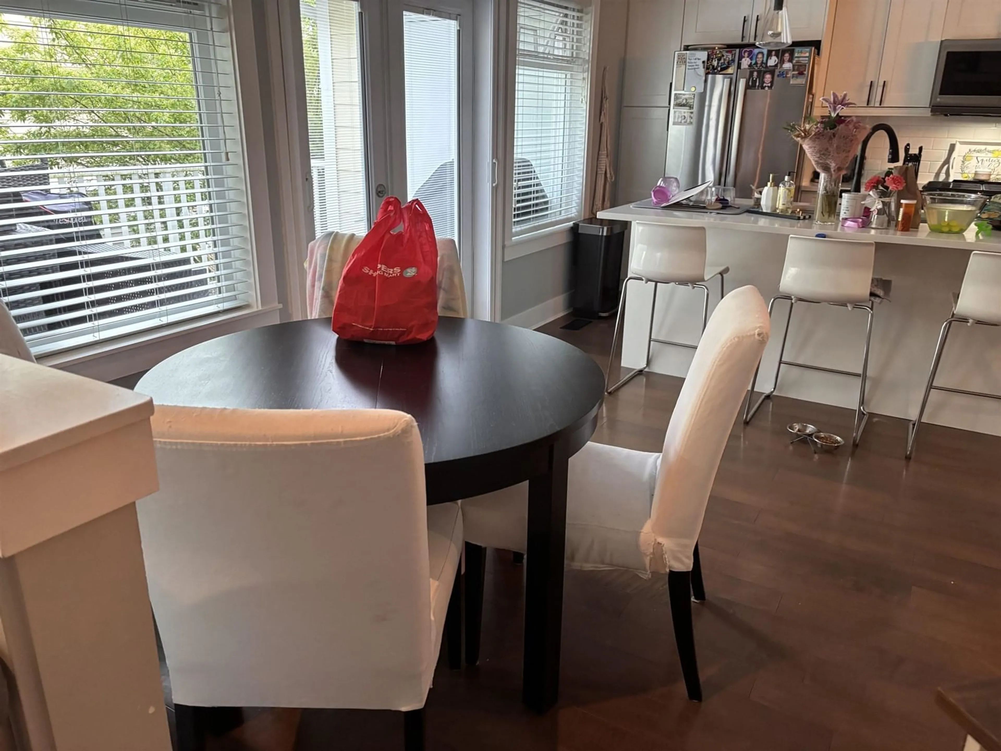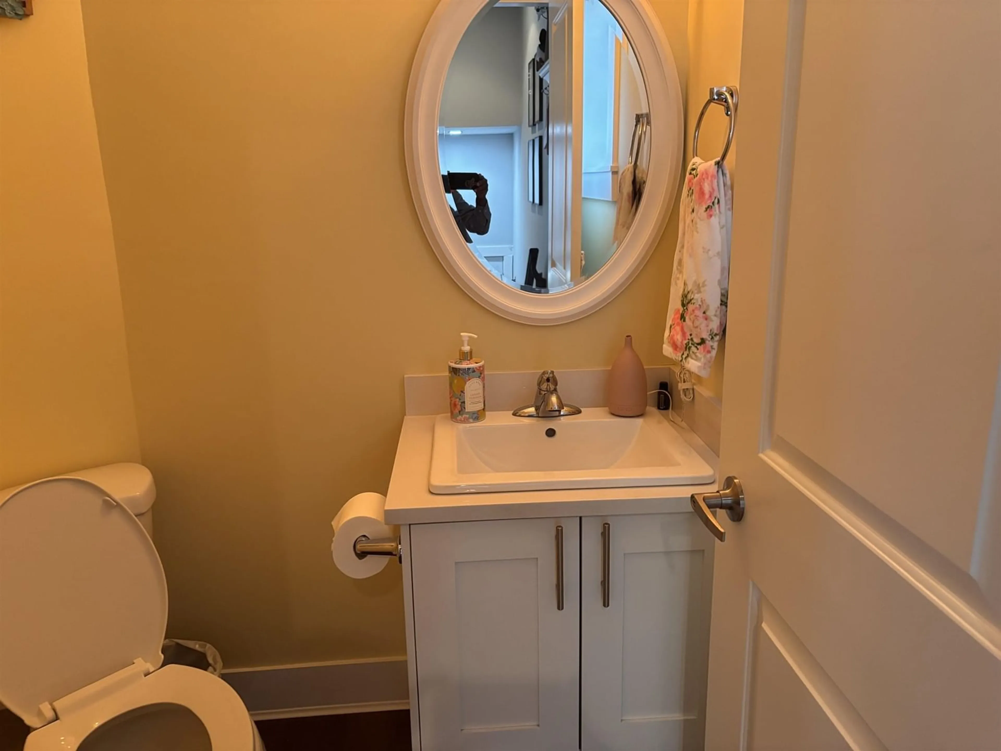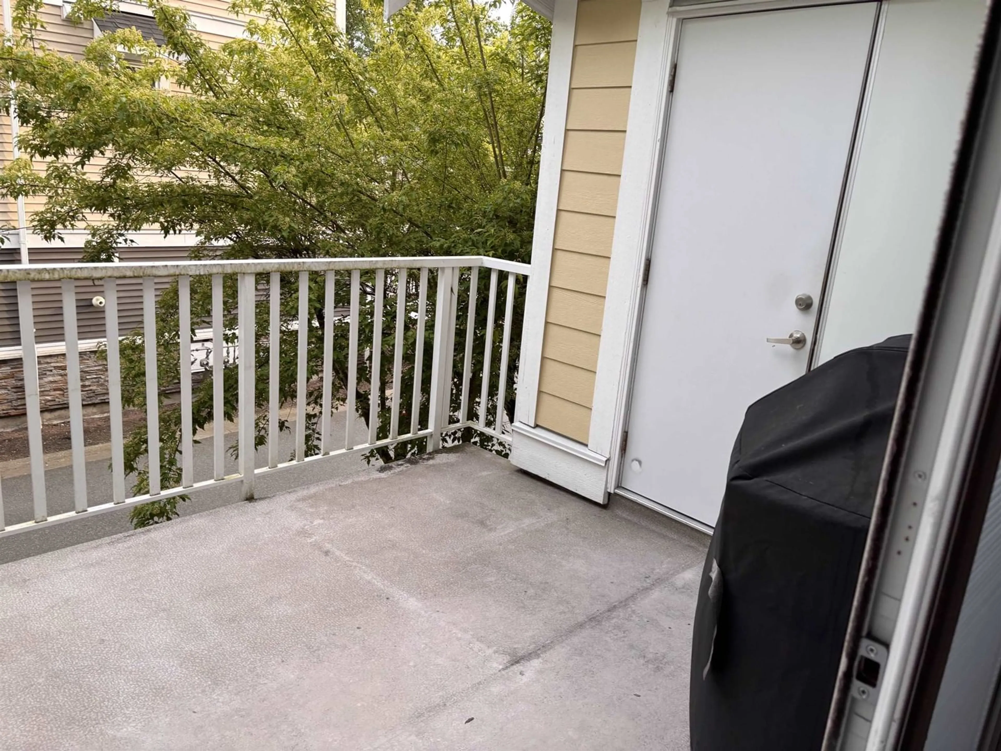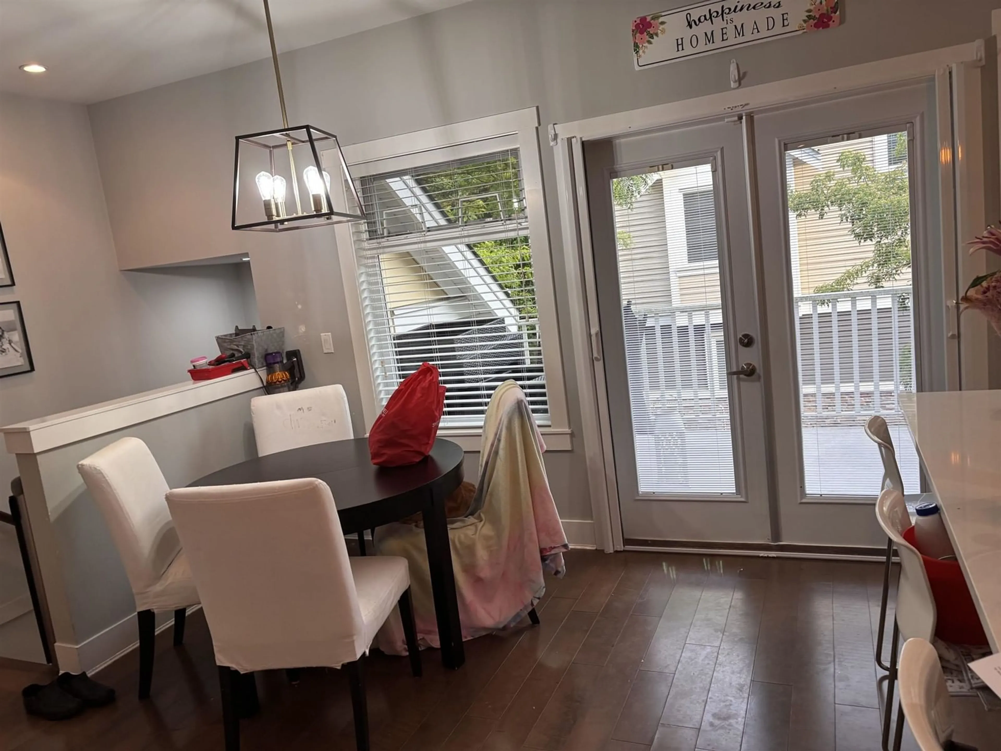15 - 9584 216 STREET, Langley, British Columbia V1M0C5
Contact us about this property
Highlights
Estimated valueThis is the price Wahi expects this property to sell for.
The calculation is powered by our Instant Home Value Estimate, which uses current market and property price trends to estimate your home’s value with a 90% accuracy rate.Not available
Price/Sqft$379/sqft
Monthly cost
Open Calculator
Description
Welcome to Belmont - Walnut Grove's premier townhome community! This a rare corner unit that perfectly blends sophistication, comfort, & functionality. Featuring 4 spacious bedrooms (3 upstairs & 1 lower level), bathrooms on every floor, a main floor office, and a flex room downstairs-this layout is ideal for growing families, remote workers, or multi-generational living. Enjoy upgraded, high-end appliances, designer finishes, and thoughtful touches throughout. The home also includes central air conditioning and forced air heating to keep you comfortable year-round. Double s by s garage+2 extra parking spots -a true luxury in townhome living! With its modern updates, versatile floorplan, and unbeatable curb appeal, this is arguably the finest TH in the area. Call today to book your Viewing (id:39198)
Property Details
Interior
Features
Exterior
Parking
Garage spaces -
Garage type -
Total parking spaces 3
Condo Details
Amenities
Laundry - In Suite
Inclusions
Property History
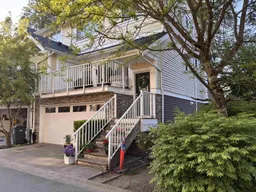 14
14
