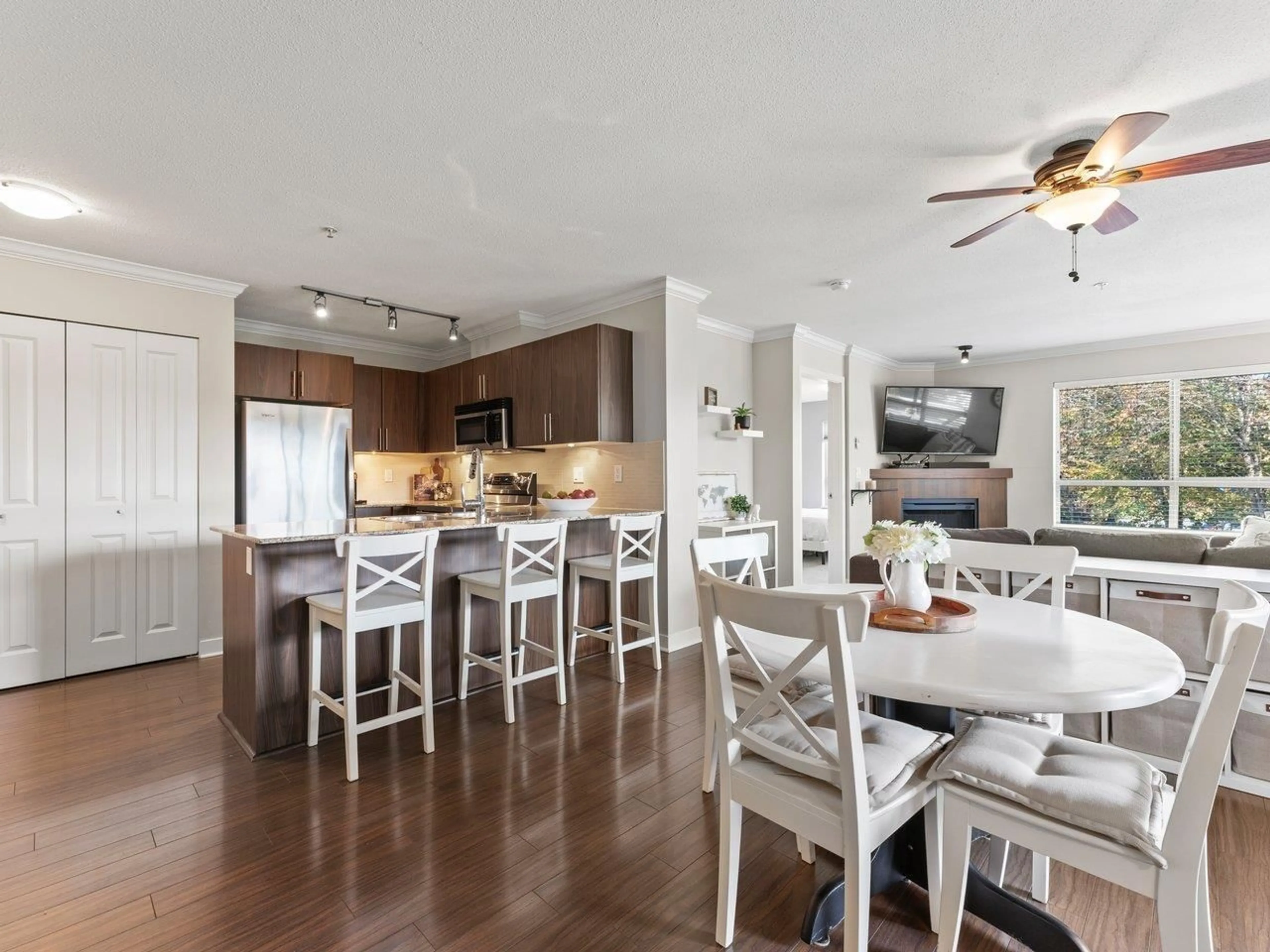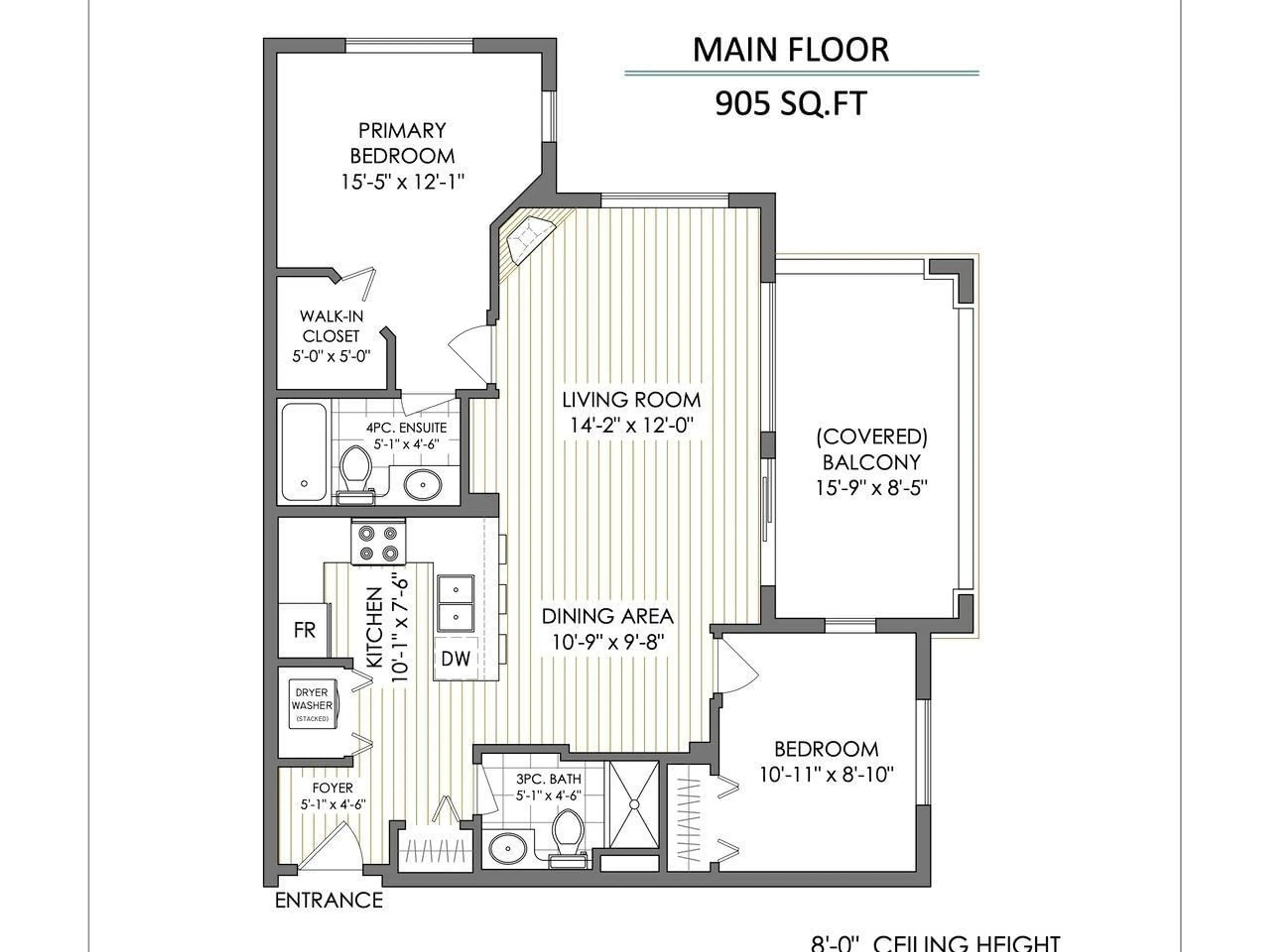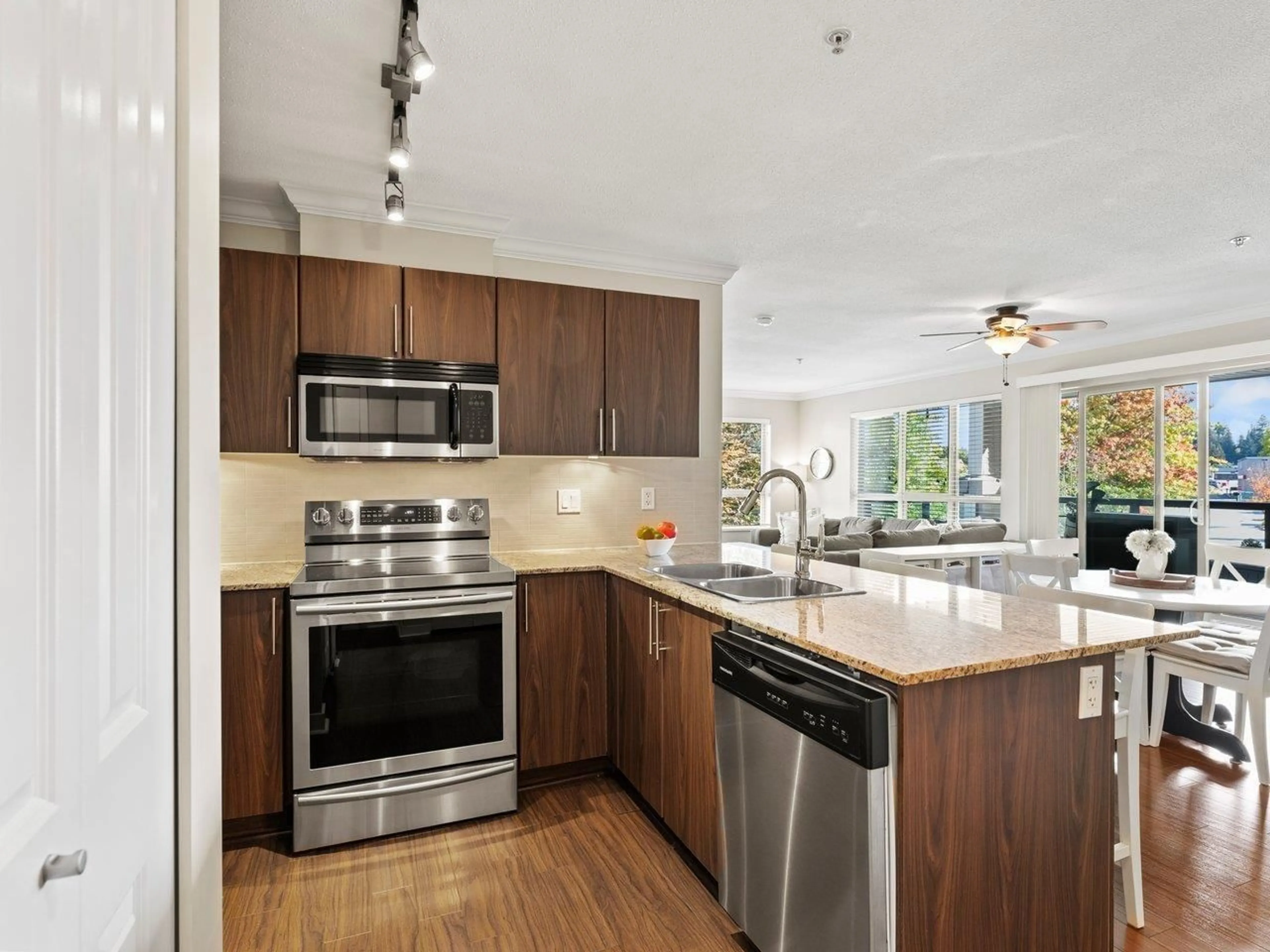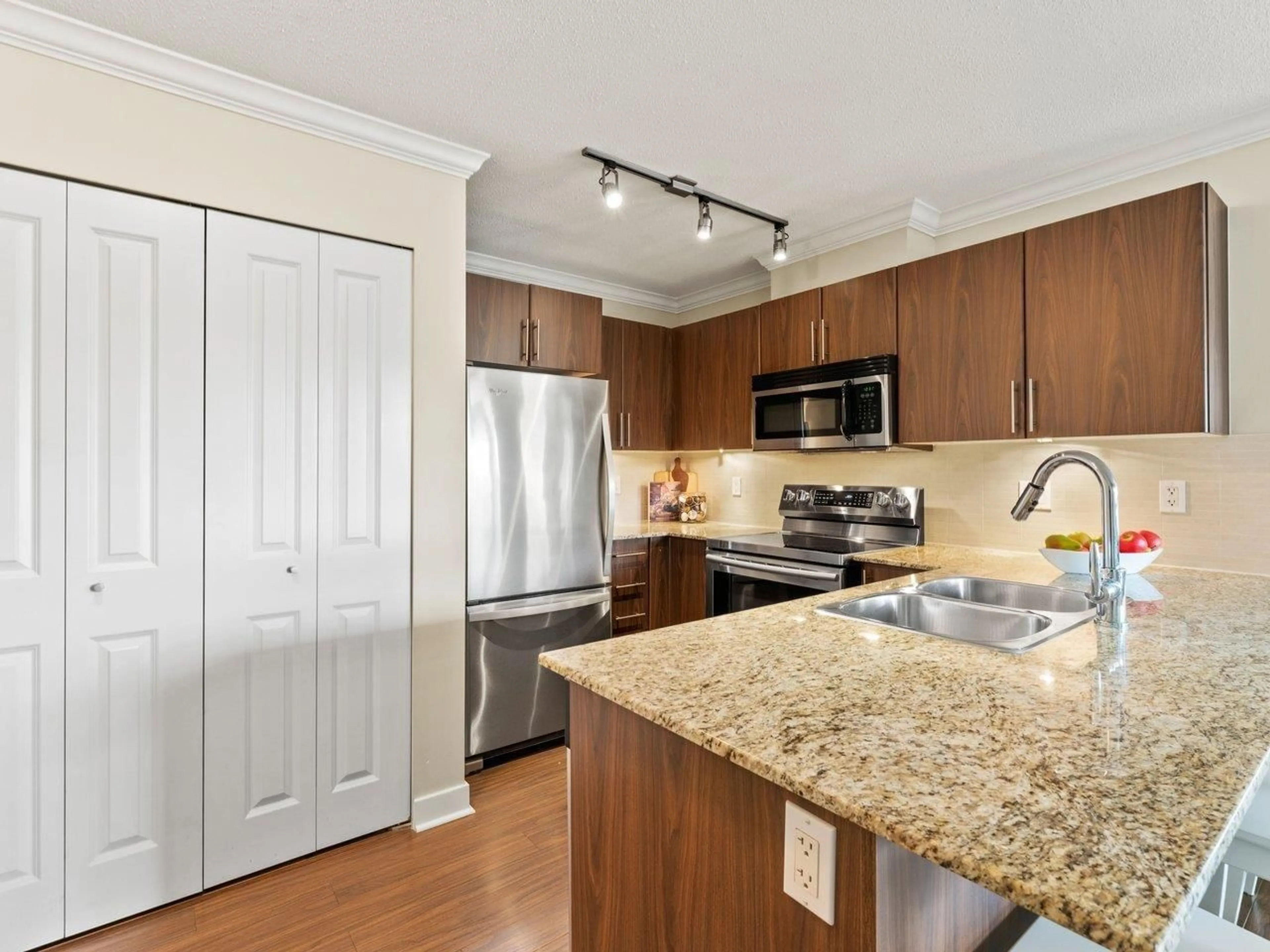B203 - 8929 202 STREET, Langley, British Columbia V2Y3K1
Contact us about this property
Highlights
Estimated valueThis is the price Wahi expects this property to sell for.
The calculation is powered by our Instant Home Value Estimate, which uses current market and property price trends to estimate your home’s value with a 90% accuracy rate.Not available
Price/Sqft$637/sqft
Monthly cost
Open Calculator
Description
Your Grove Lifestyle starts here!This bright 905 sq. ft. END UNIT home offers a fantastic layout with 2 spacious bedrooms and 2 bathrooms. The kitchen features granite countertops and stainless steel appliances, and the home has been updated with newer carpet and fresh paint completely move in ready. Step out onto your oversized private deck, perfect for a seating area and barbeque.The home includes 2 parking spots and a storage locker for added convenience. Right in the heart of Walnut Grove, this location is unbeatable walk to great restaurants, Cineplex, parks, the rec centre, and schools. Ideal for first-time buyers or anyone looking for a vibrant, convenient lifestyle.Book your showing! (id:39198)
Property Details
Interior
Features
Exterior
Parking
Garage spaces -
Garage type -
Total parking spaces 2
Condo Details
Amenities
Laundry - In Suite
Inclusions
Property History
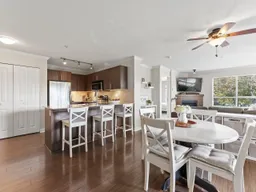 23
23
