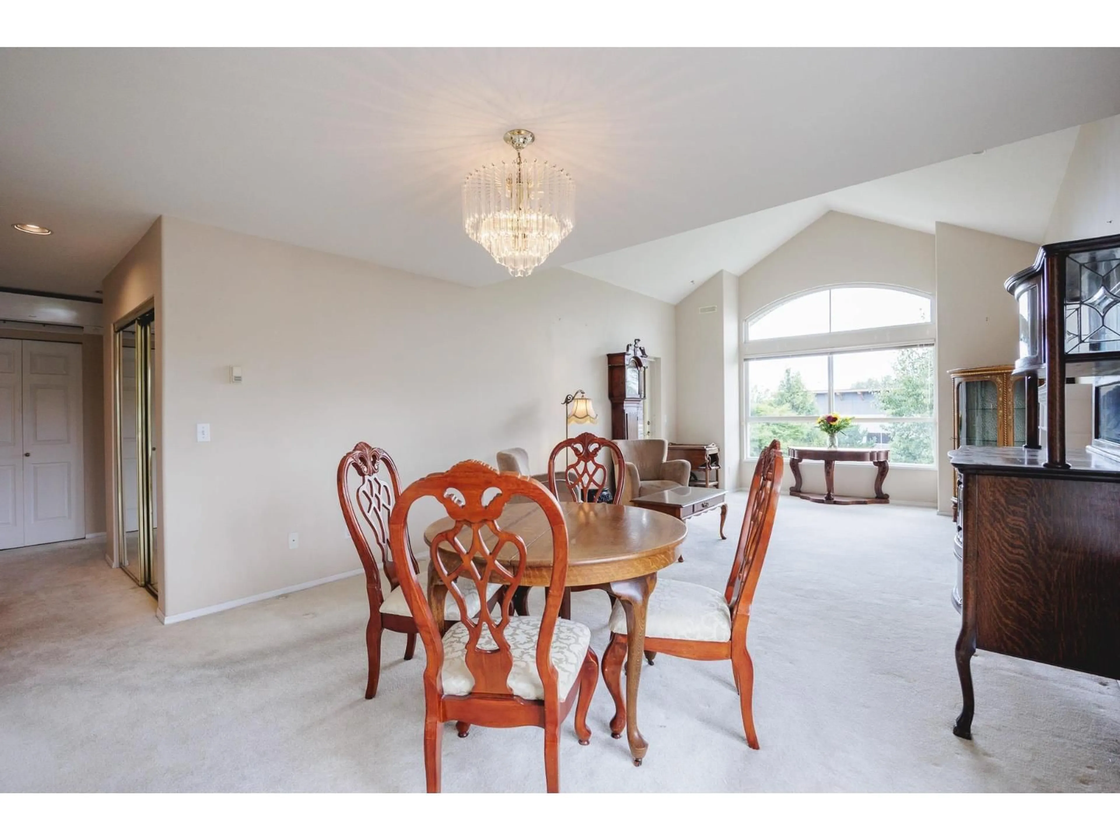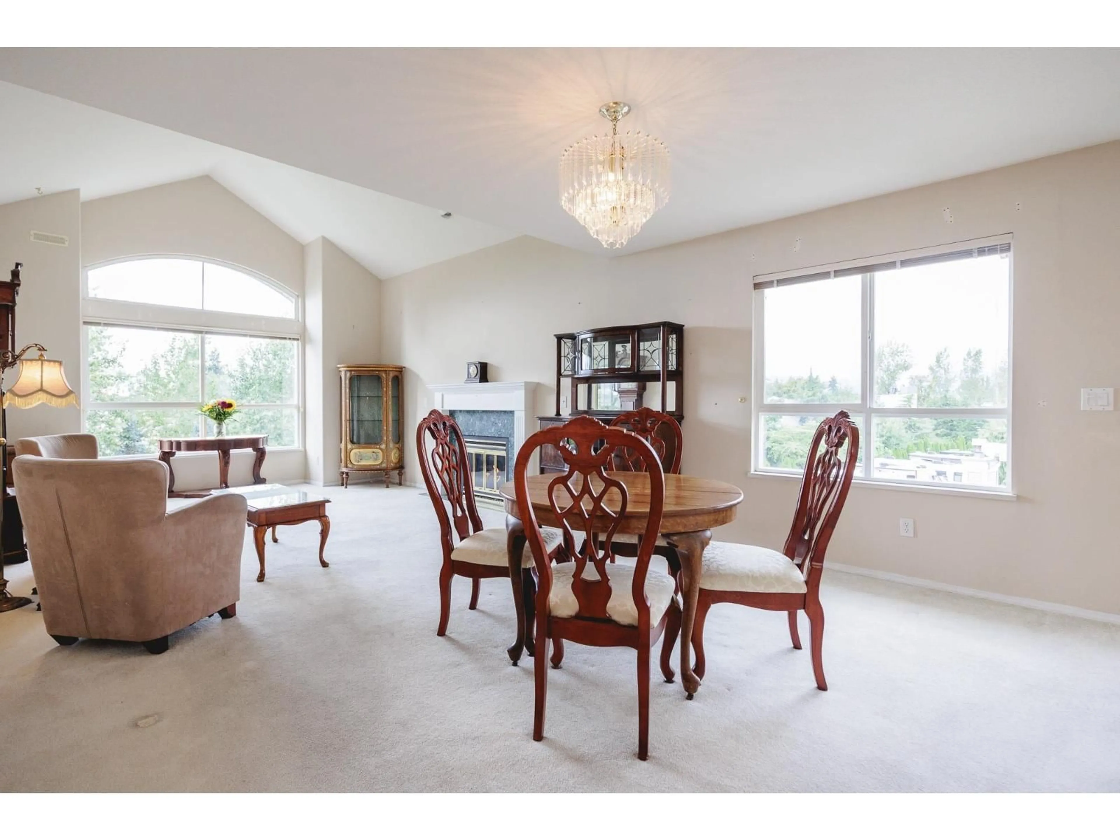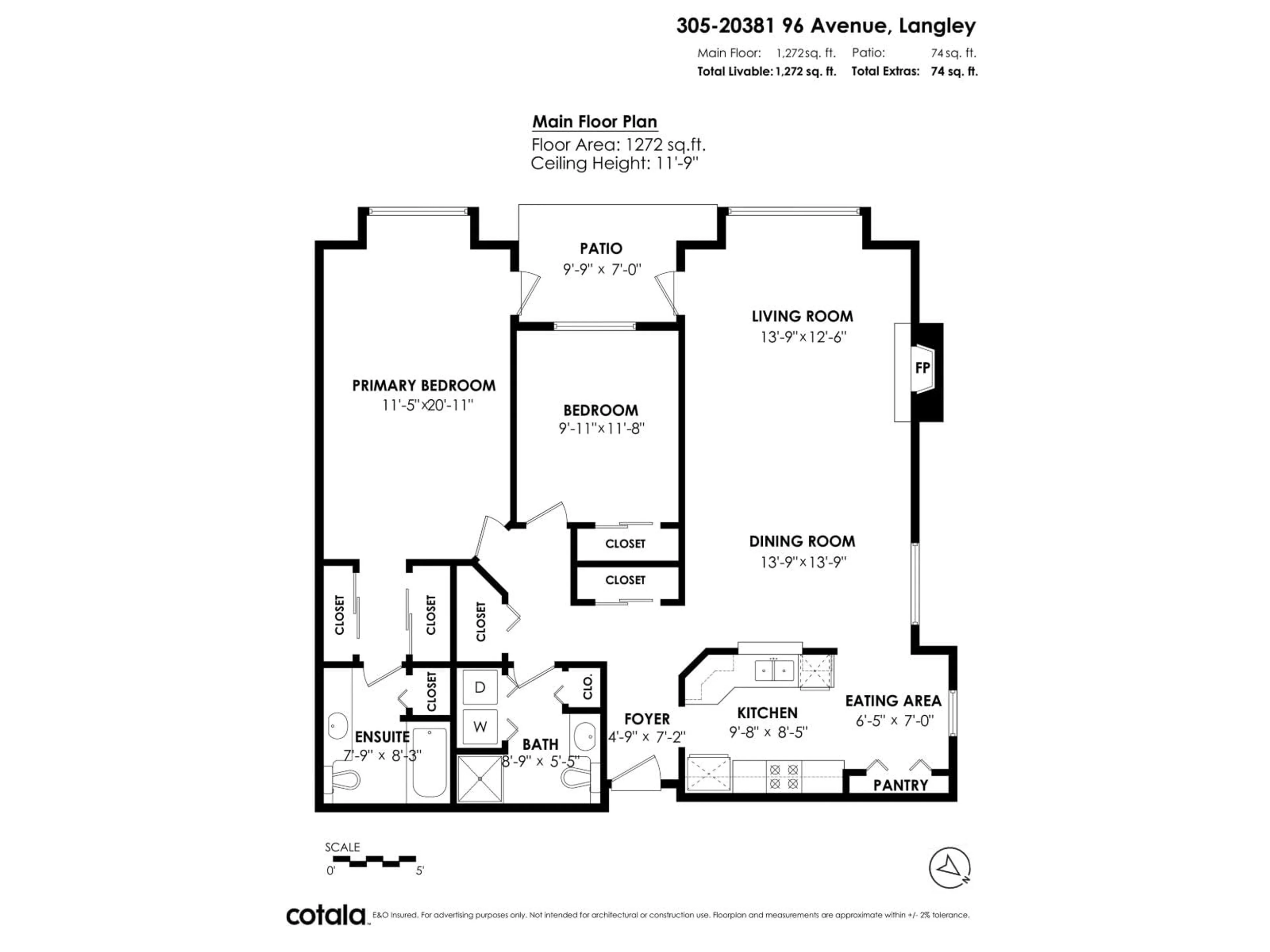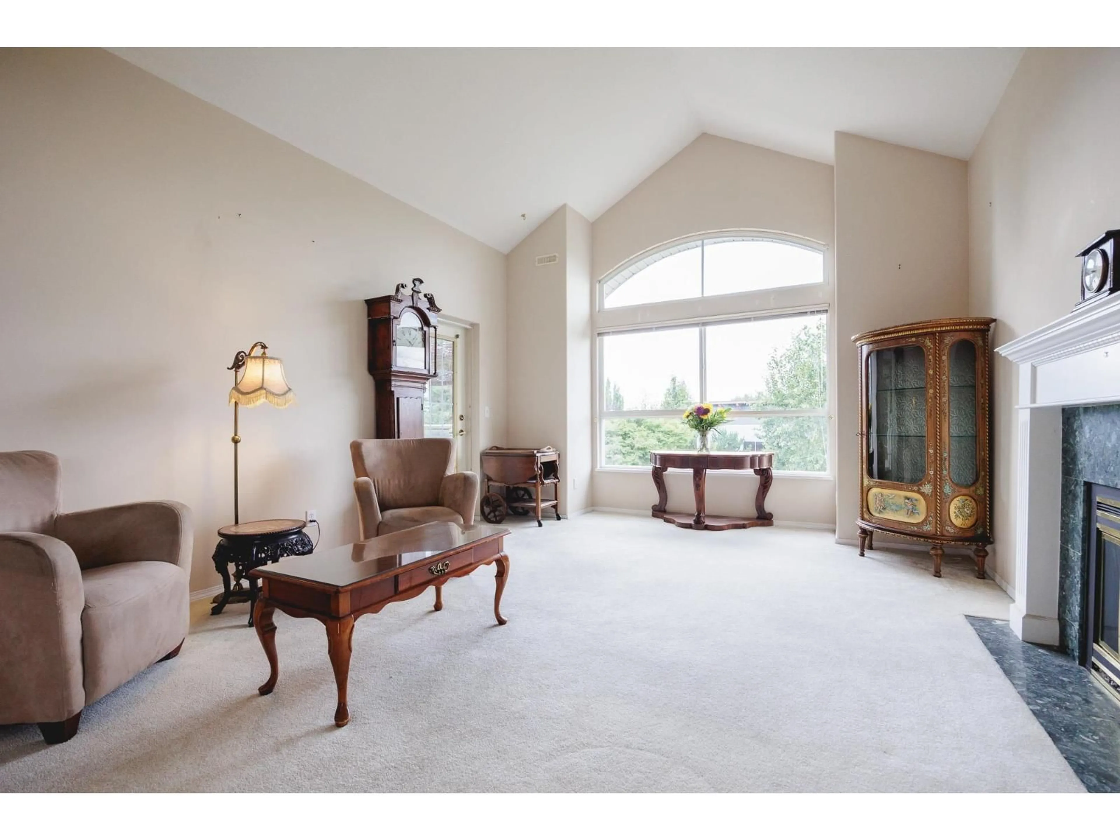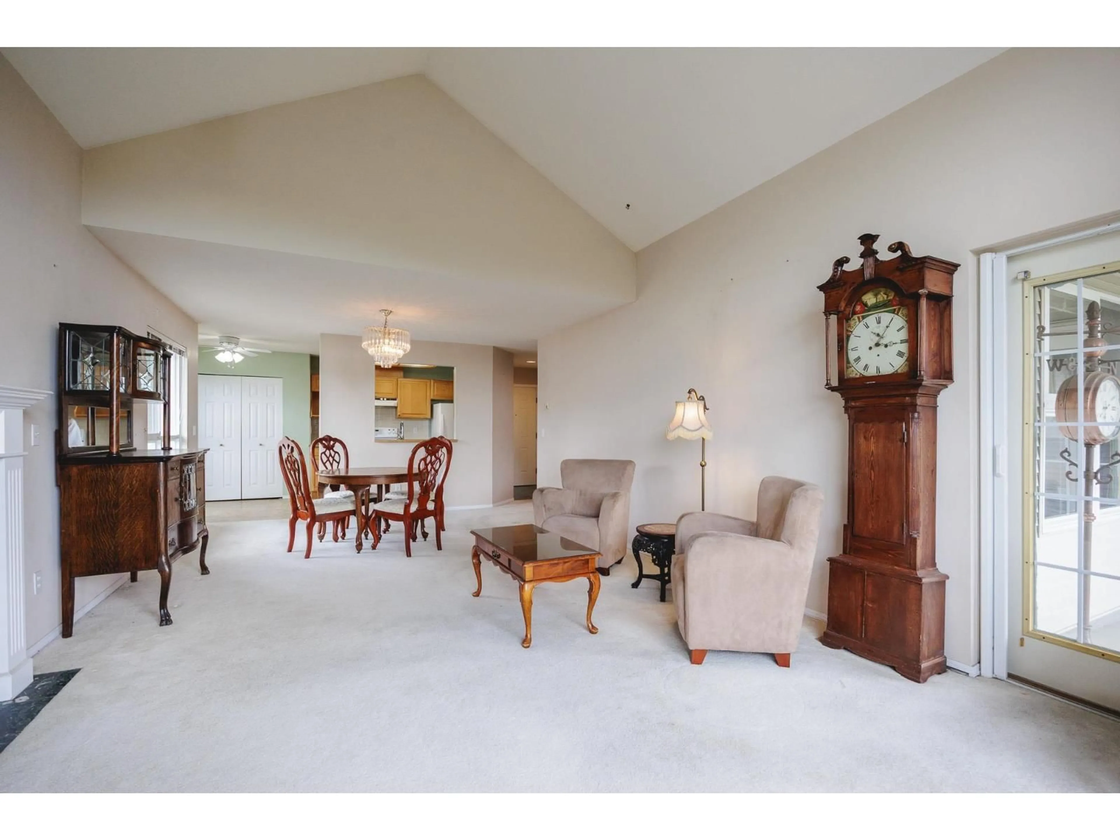305 - 20381 96 AVENUE, Langley, British Columbia V1M2L1
Contact us about this property
Highlights
Estimated valueThis is the price Wahi expects this property to sell for.
The calculation is powered by our Instant Home Value Estimate, which uses current market and property price trends to estimate your home’s value with a 90% accuracy rate.Not available
Price/Sqft$440/sqft
Monthly cost
Open Calculator
Description
Welcome to Chelsea Green in the heart of Walnut Grove! This bright, top-floor, corner unit is designed for vibrant 55+ living. With over 1,200 sqft of thoughtfully designed space, enjoy 2 spacious bedrooms and 2 full baths with added A/C for your ultimate comfort. The immense primary includes a heated-floor ensuite and patio access. Relax by the cozy gas fireplace or unwind on your private patio with serene mountain views. The kitchen features a pantry and an open bay window to the living room-great for entertaining. Strata includes A/C, on-demand hot water, and gas heat. Enjoy a warm, welcoming community with RV & visitor parking and resort-style amenities like aqua-fit, woodworking, and games nights. Steps to shops, parks & transit - Home is where your Storey begins! (id:39198)
Property Details
Interior
Features
Exterior
Features
Parking
Garage spaces -
Garage type -
Total parking spaces 1
Condo Details
Amenities
Exercise Centre, Guest Suite, Laundry - In Suite, Whirlpool, Clubhouse
Inclusions
Property History
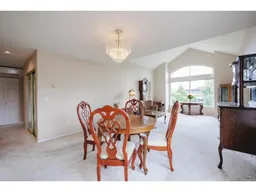 40
40
