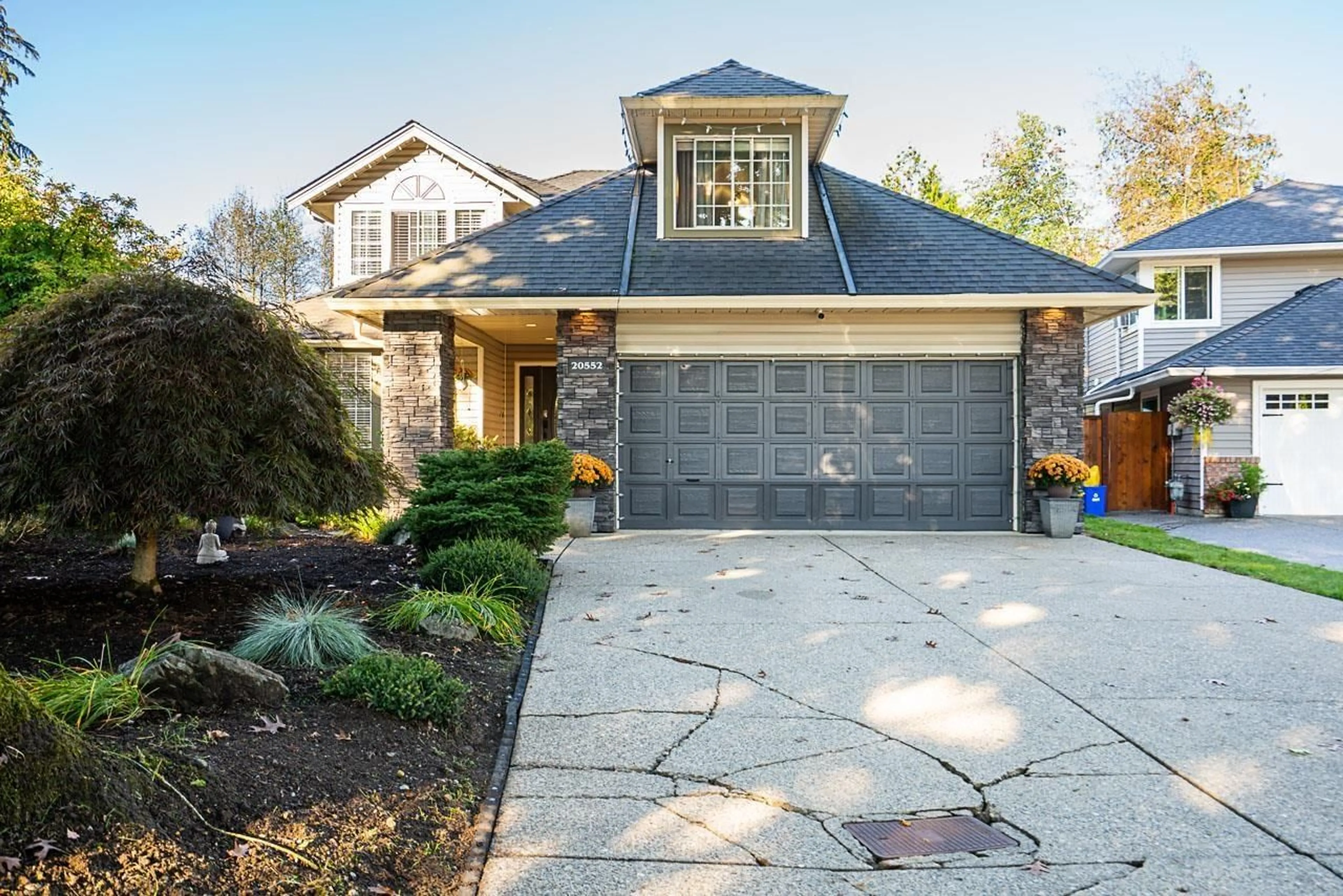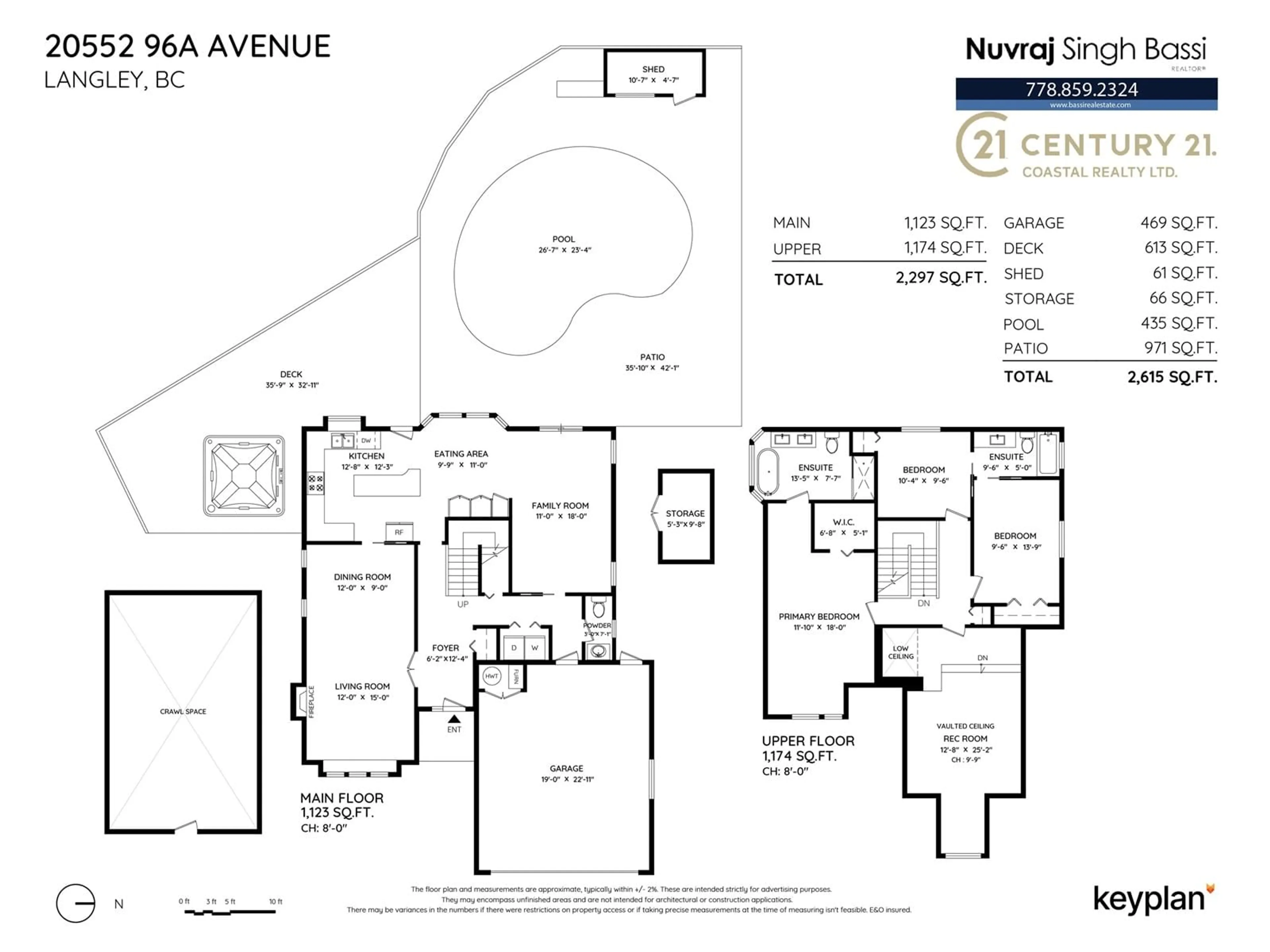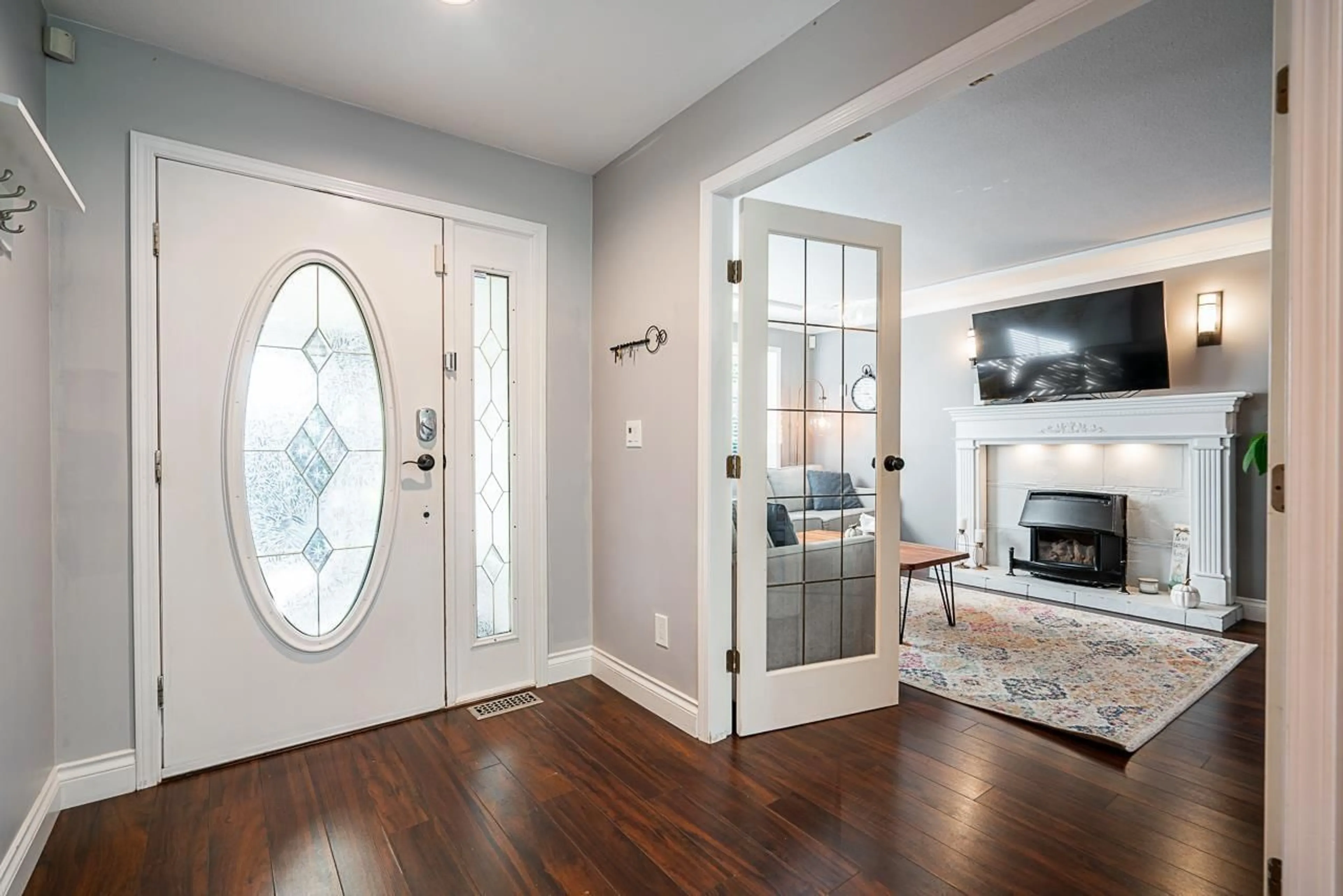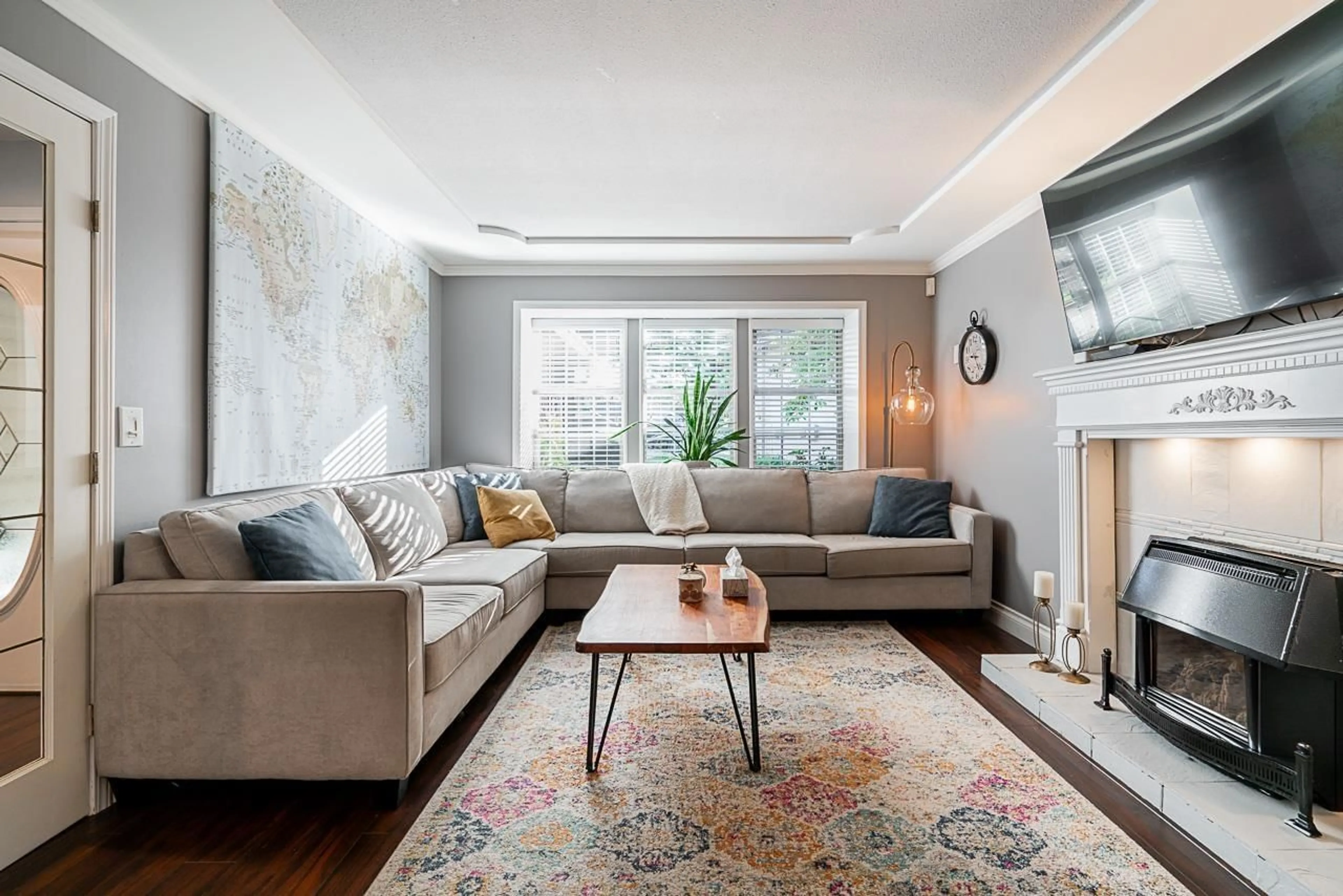20552 96A AVENUE, Langley, British Columbia V1M2H3
Contact us about this property
Highlights
Estimated valueThis is the price Wahi expects this property to sell for.
The calculation is powered by our Instant Home Value Estimate, which uses current market and property price trends to estimate your home’s value with a 90% accuracy rate.Not available
Price/Sqft$676/sqft
Monthly cost
Open Calculator
Description
Entertainers Dream! Properties like this one rarely come on the market in Langley! This amazing 7079 sq ft cul-de-sac lot is backing onto picturesque greenbelt in desirable Walnut Grove with a beautiful open view of the creek. Private fully fenced backyard is completely redone with a resort like setting complete with 18x36 kidney shaped INGROUND POOL with a BRAND NEW LINER, newer HOT TUB and GAZEBO with built in bar, TV and huge wrap around deck. Sundeck is spacious with custom made benches by the pool and second BAR with built-in fridge & seating area. This beautiful and spacious family home is freshly renovated with 4 bedrooms up, large master bedroom has brand new spa like master bath, custom made kitchen with tons of storage, SS appliances and Air Conditioning. This house has it all! (id:39198)
Property Details
Interior
Features
Exterior
Features
Parking
Garage spaces -
Garage type -
Total parking spaces 6
Property History
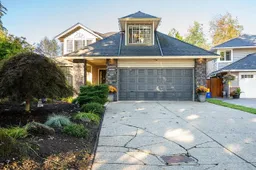 40
40
