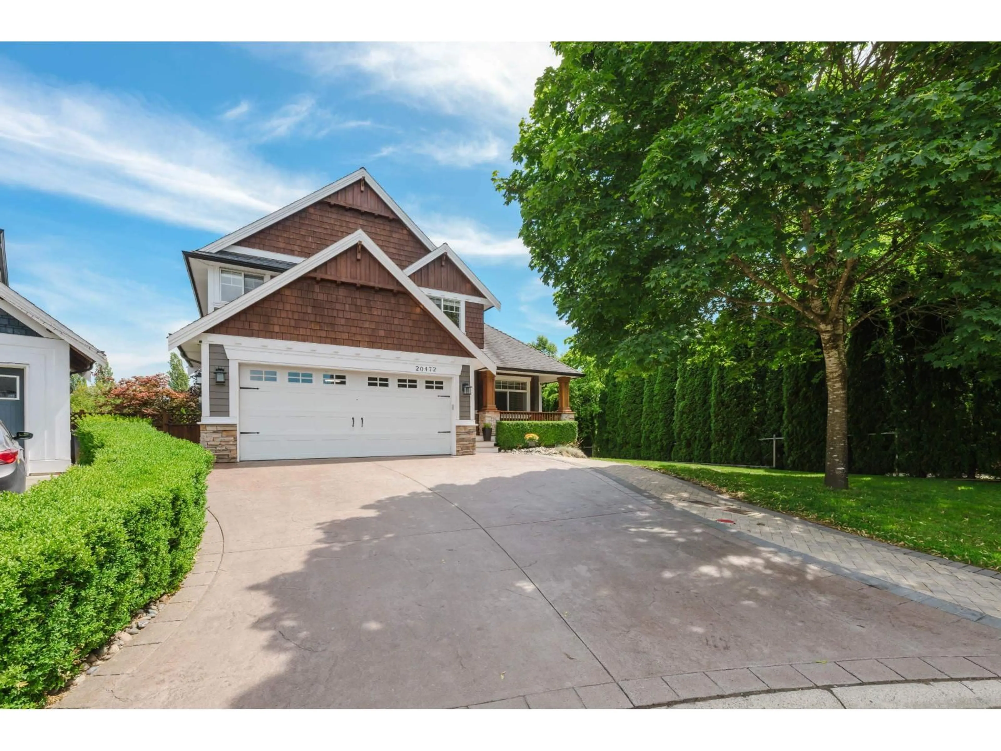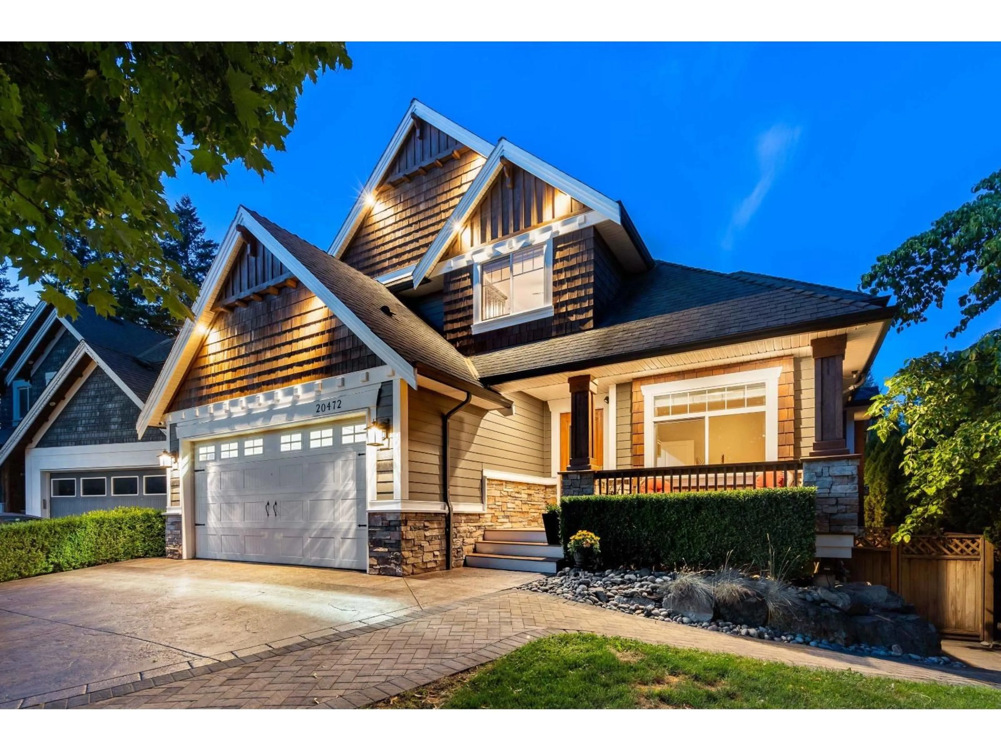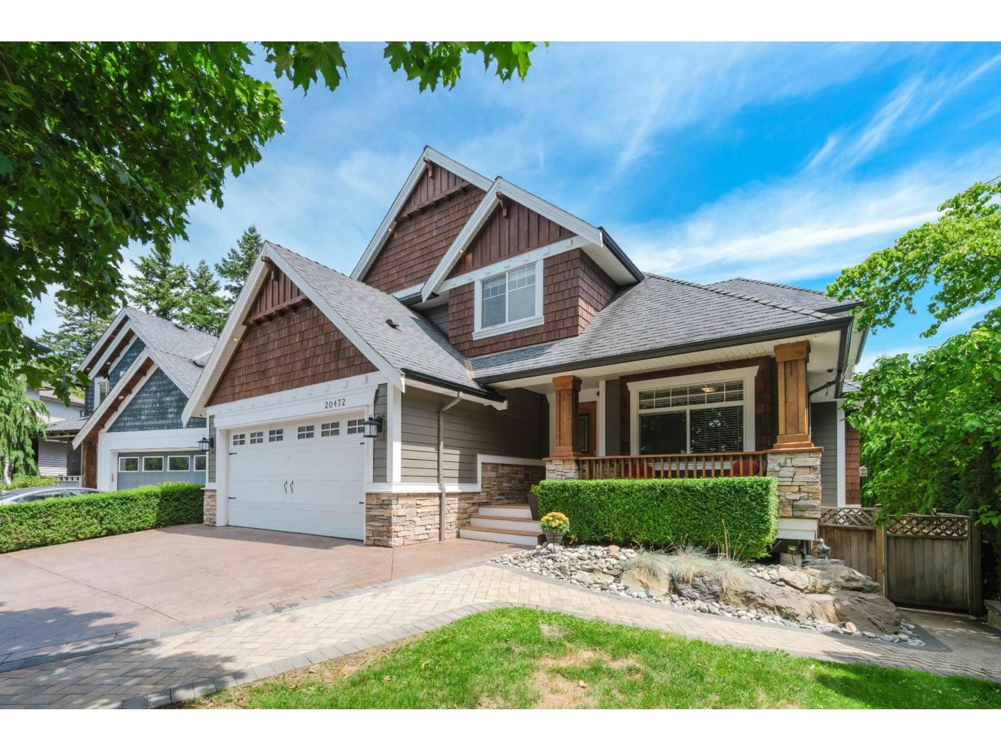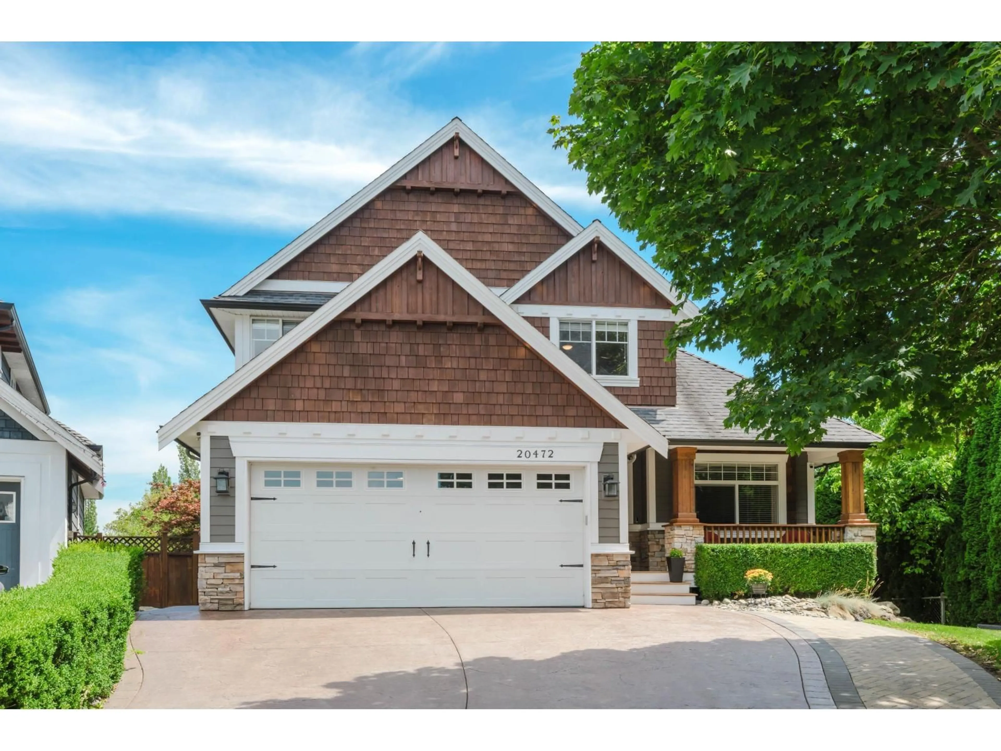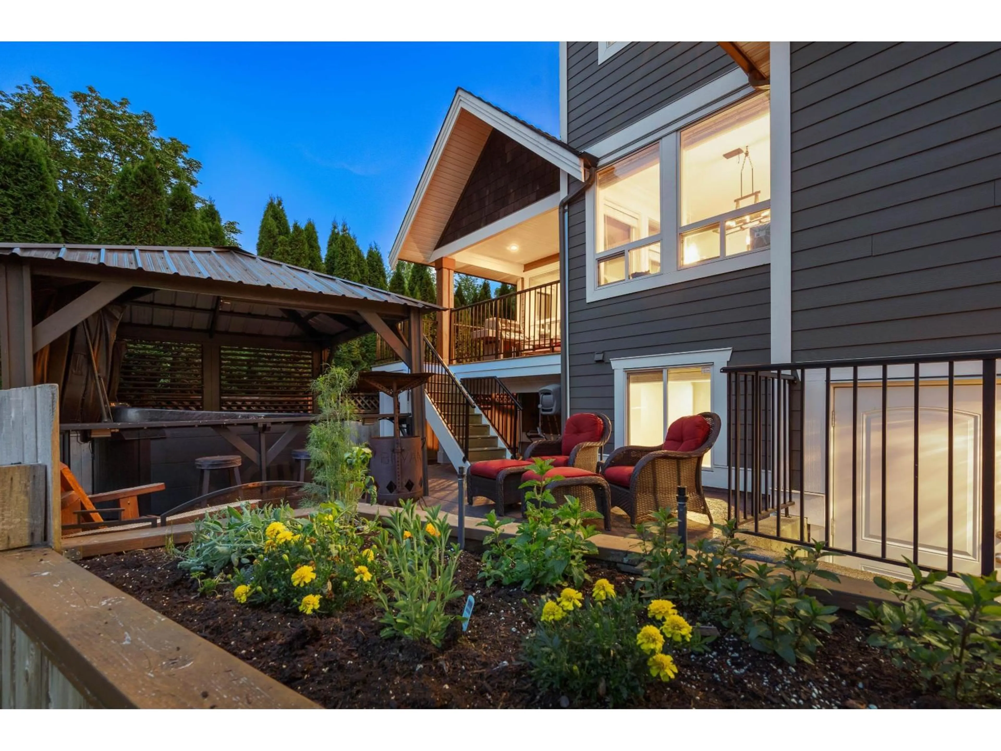20472 98A AVENUE, Langley, British Columbia V1M0A6
Contact us about this property
Highlights
Estimated valueThis is the price Wahi expects this property to sell for.
The calculation is powered by our Instant Home Value Estimate, which uses current market and property price trends to estimate your home’s value with a 90% accuracy rate.Not available
Price/Sqft$459/sqft
Monthly cost
Open Calculator
Description
NEW PRICE $1,650K Welcome Home to the sought-after Yorkson Grove area of Walnut Grove. This Custom-built executive home built by HomeStar "outstanding craftsmanship". Resides on a stunning almost 6000sq ft lot. Which offers ultimate privacy and mountain views. This stunning property backs onto protected green space on a quiet cul-de-sac with walking trails at your doorstep. Spacious open-concept layout with an entertainer's dream kitchen 6-burner gas stove, granite counters, and large island-flowing to a covered deck, perfect for BBQ enthusiasts, custom millwork throughout. Four bedrooms up and two down provides ample space for family living. Basement with separate entry offers suite potential. Endless storage, EV Charger, Hottub the list goes on. (id:39198)
Property Details
Interior
Features
Exterior
Parking
Garage spaces -
Garage type -
Total parking spaces 6
Property History
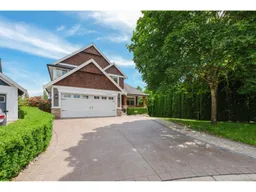 35
35
