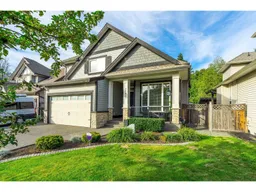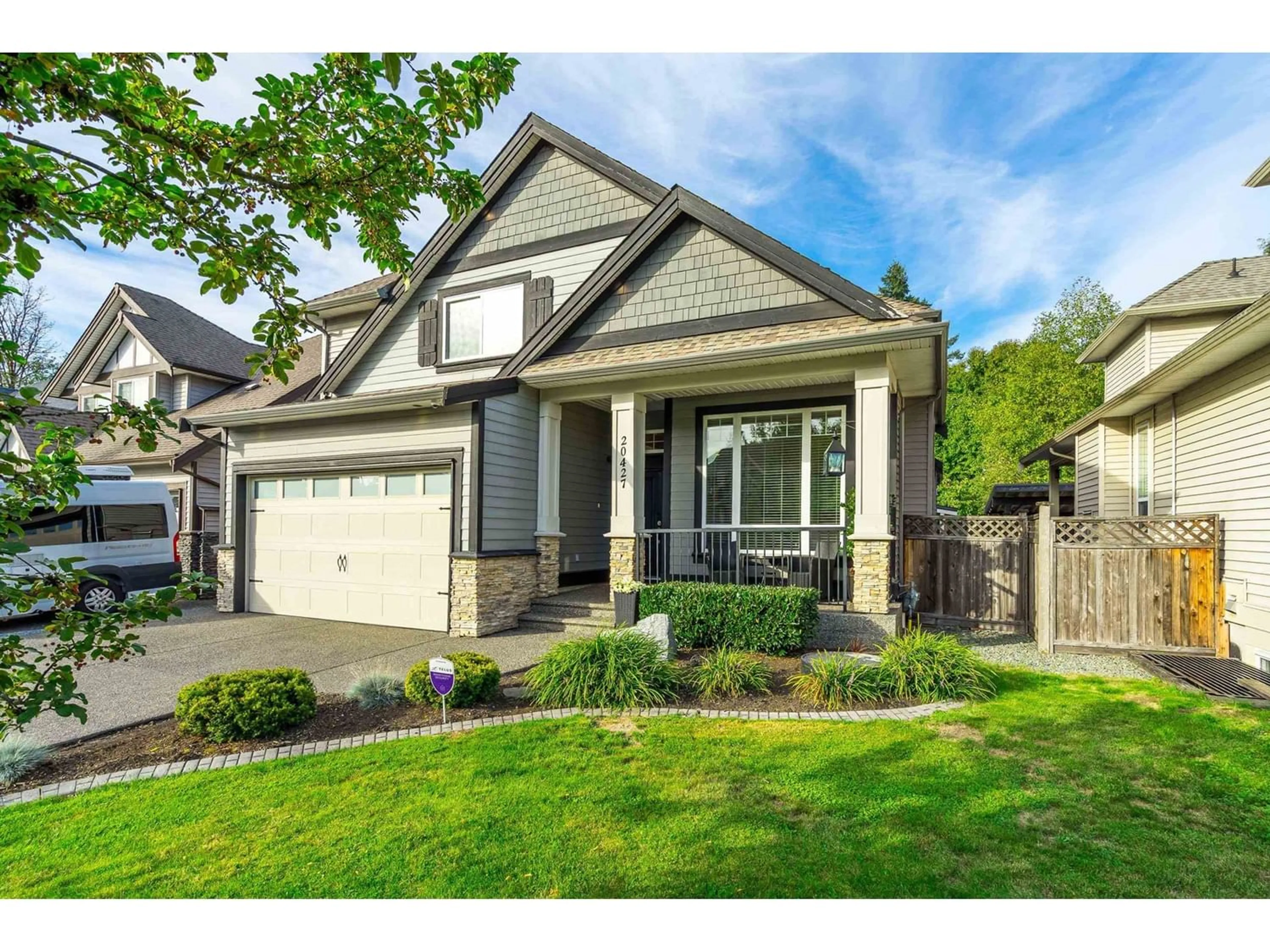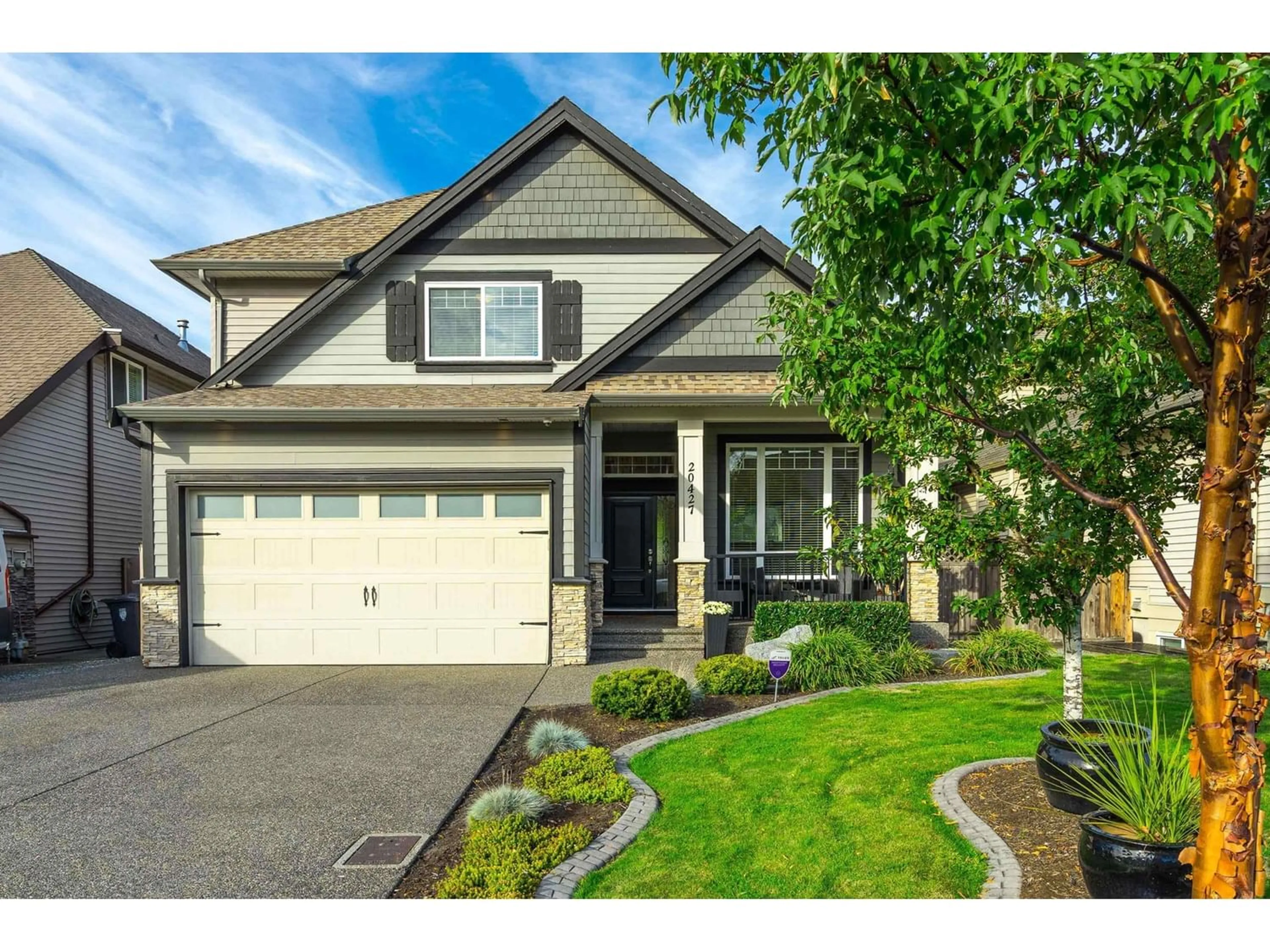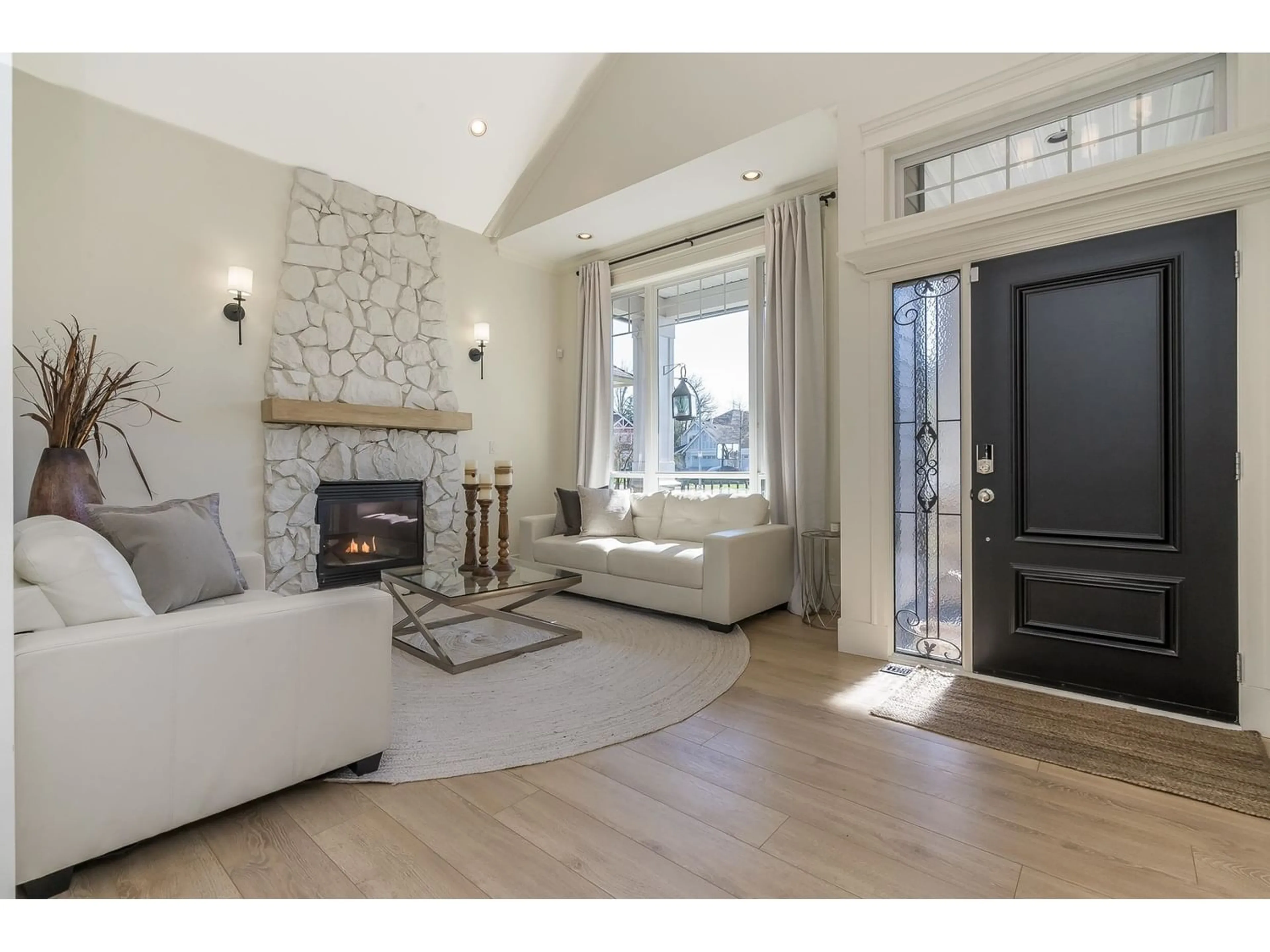20427 98A AVENUE, Langley, British Columbia V1M0A6
Contact us about this property
Highlights
Estimated ValueThis is the price Wahi expects this property to sell for.
The calculation is powered by our Instant Home Value Estimate, which uses current market and property price trends to estimate your home’s value with a 90% accuracy rate.Not available
Price/Sqft$516/sqft
Days On Market13 days
Est. Mortgage$7,726/mth
Tax Amount ()-
Description
Welcome to Derby Hills, a sought-after neighborhood in Walnut Grove. This gorgeous home offers 6 bedrooms (Could be 7 bedrooms) and 6 bathrooms, providing ample space for the whole family. The main floor features a beautiful open concept, perfect for entertaining, and leads out to the backyard. The backyard includes a custom-built gazebo with a built-in natural gas BBQ and granite bar top. This home has recently undergone an extensive renovation designed by Moznik Designs, resulting in numerous updates. Additionally, there is a 2-bedroom legal suite with a separate entrance, serving as a great mortgage helper. This home is a must-see! It is conveniently located near Highway 1 and the Golden Ears Bridge for commuters. (id:39198)
Property Details
Interior
Features
Exterior
Parking
Garage spaces 6
Garage type Garage
Other parking spaces 0
Total parking spaces 6
Property History
 40
40




