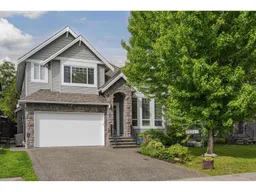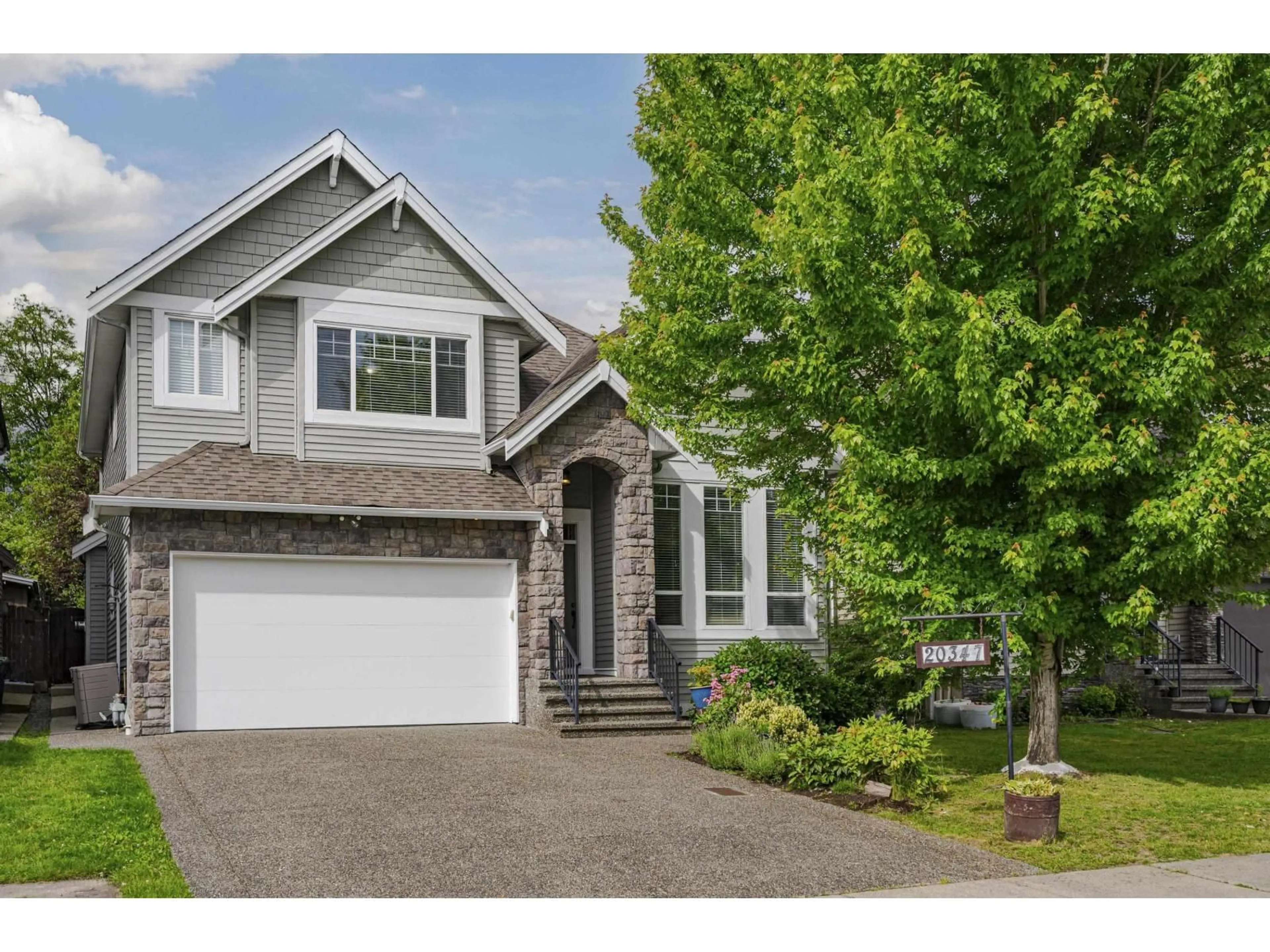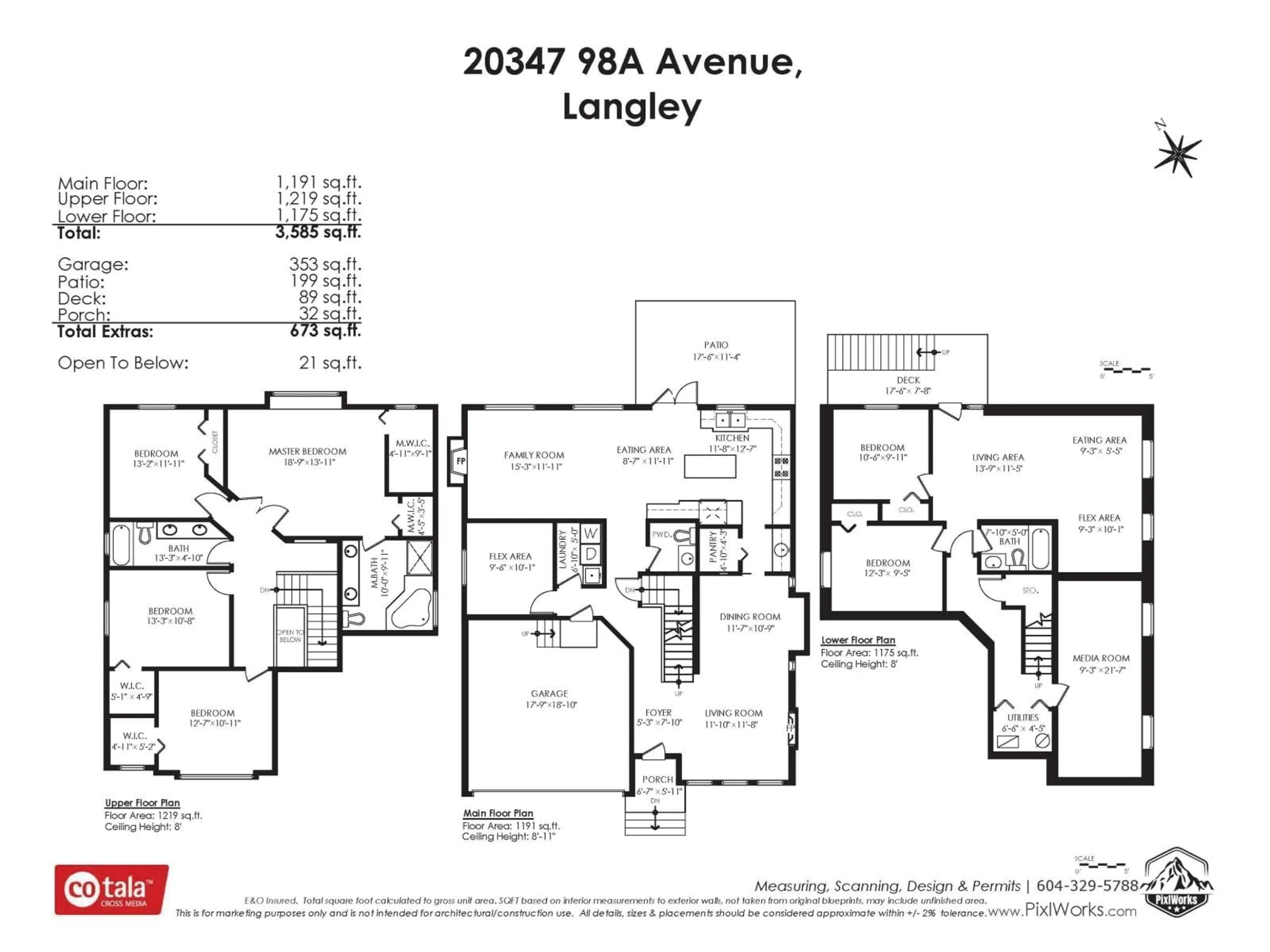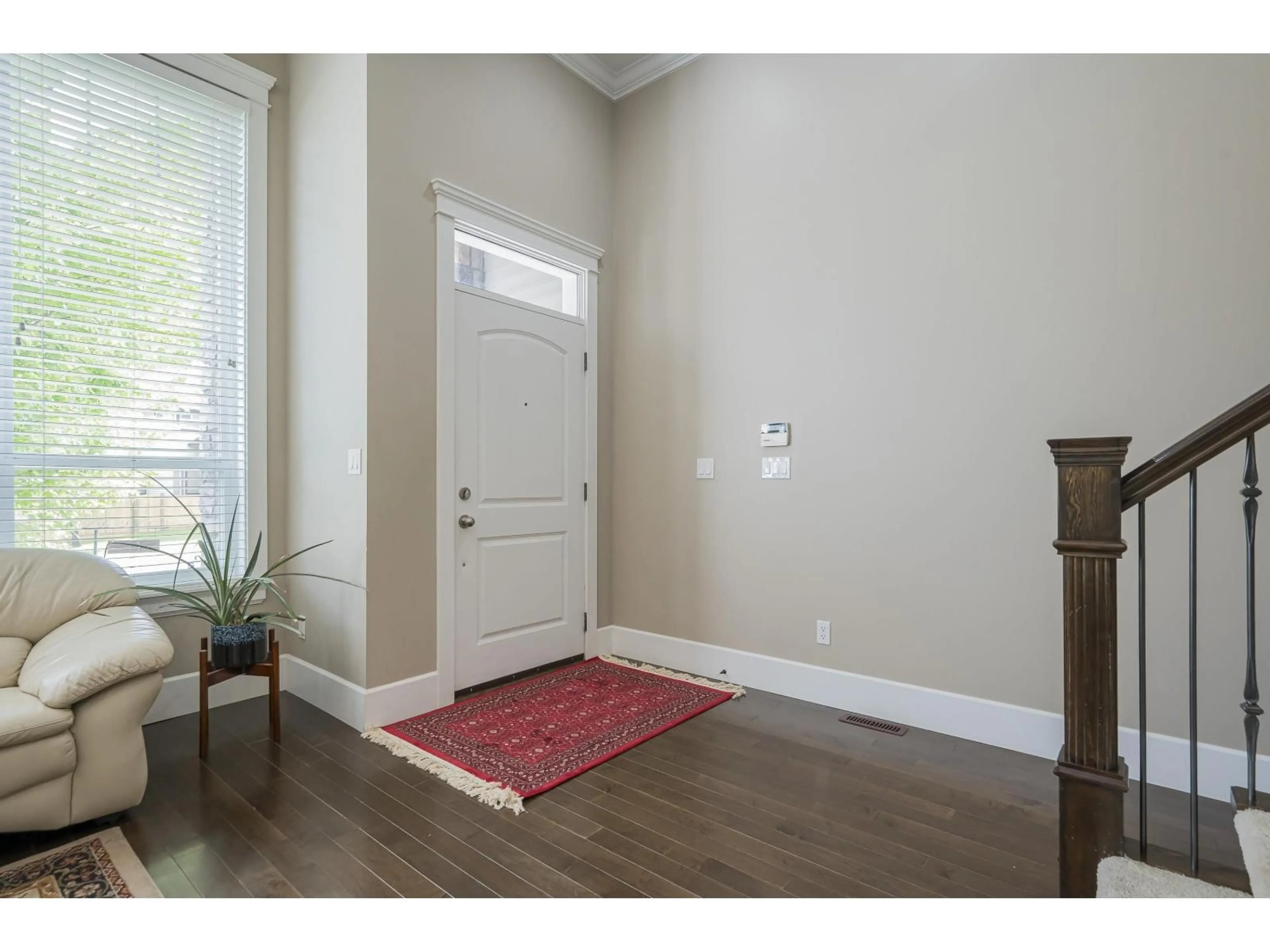20347 98A AVENUE, Langley, British Columbia V1M0A6
Contact us about this property
Highlights
Estimated valueThis is the price Wahi expects this property to sell for.
The calculation is powered by our Instant Home Value Estimate, which uses current market and property price trends to estimate your home’s value with a 90% accuracy rate.Not available
Price/Sqft$418/sqft
Monthly cost
Open Calculator
Description
This impressive, spacious 3585 sq ft home offers 6 bdrms (4 up & 2 down) & 4 bthrms! Main floor features an open layout ~ kitchen equipped w/ loads of cabinetry, & S/S appliances including gas. The butler's pantry offers a sink & bar fridge, & leads to the formal dining room, perfect for entertaining! The family room boasts large windows, a gas fireplace, & there's a convenient 2-piece powder room. Den/flex space makes working from home easy! Step out to the covered deck, barbecue year round & enjoy the gorgeous private yard. Up you'll find 4 well sized bdrms, including a primary retreat w/ 5 pc ensuite, 2 walk-in closets & there's also a 5 pc main bath. Enjoy movie nights in the media room down! The bsmt also has a fantastic 2 bdrm mortgage helper w/ separate entrance! (id:39198)
Property Details
Interior
Features
Exterior
Parking
Garage spaces -
Garage type -
Total parking spaces 4
Property History
 40
40



