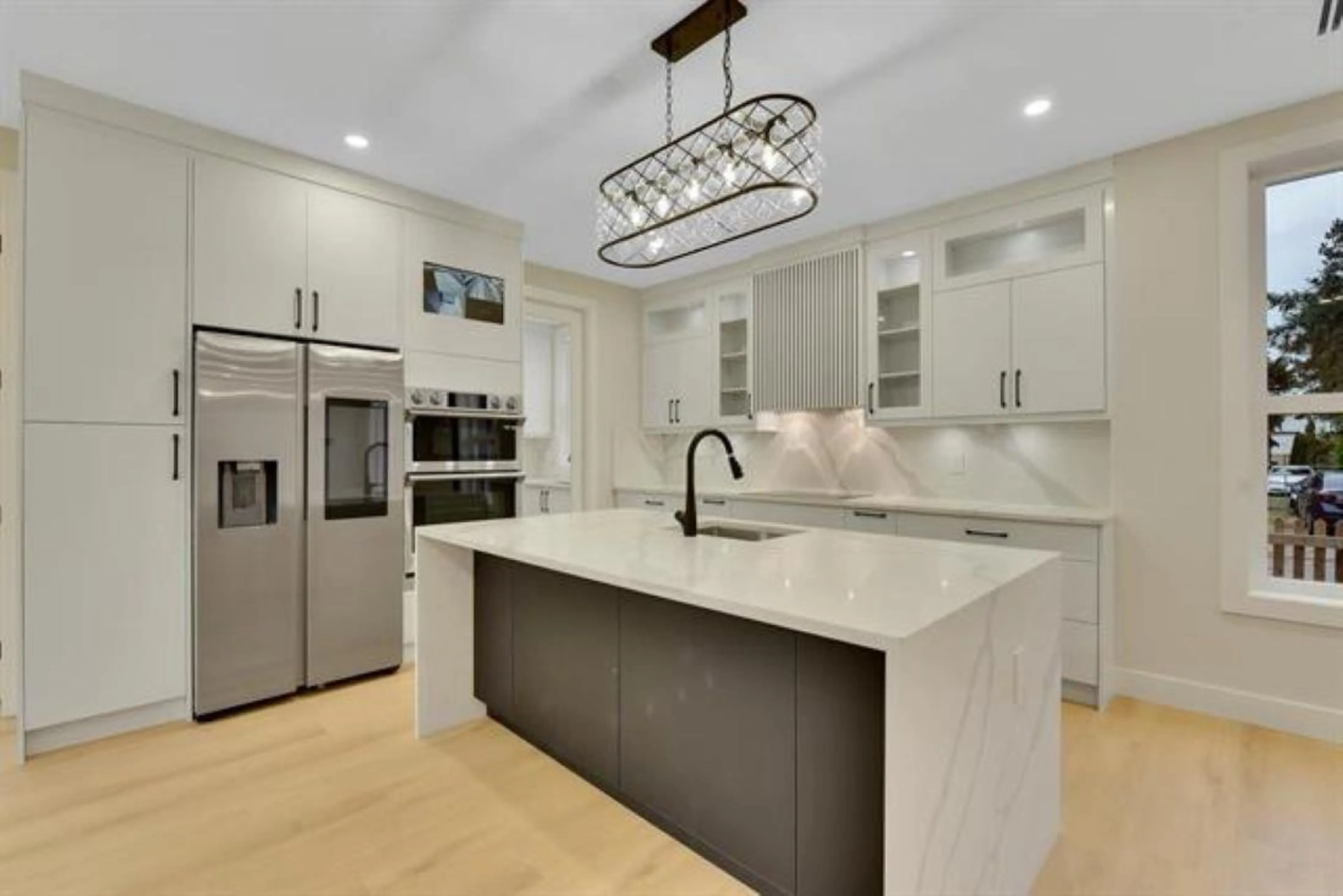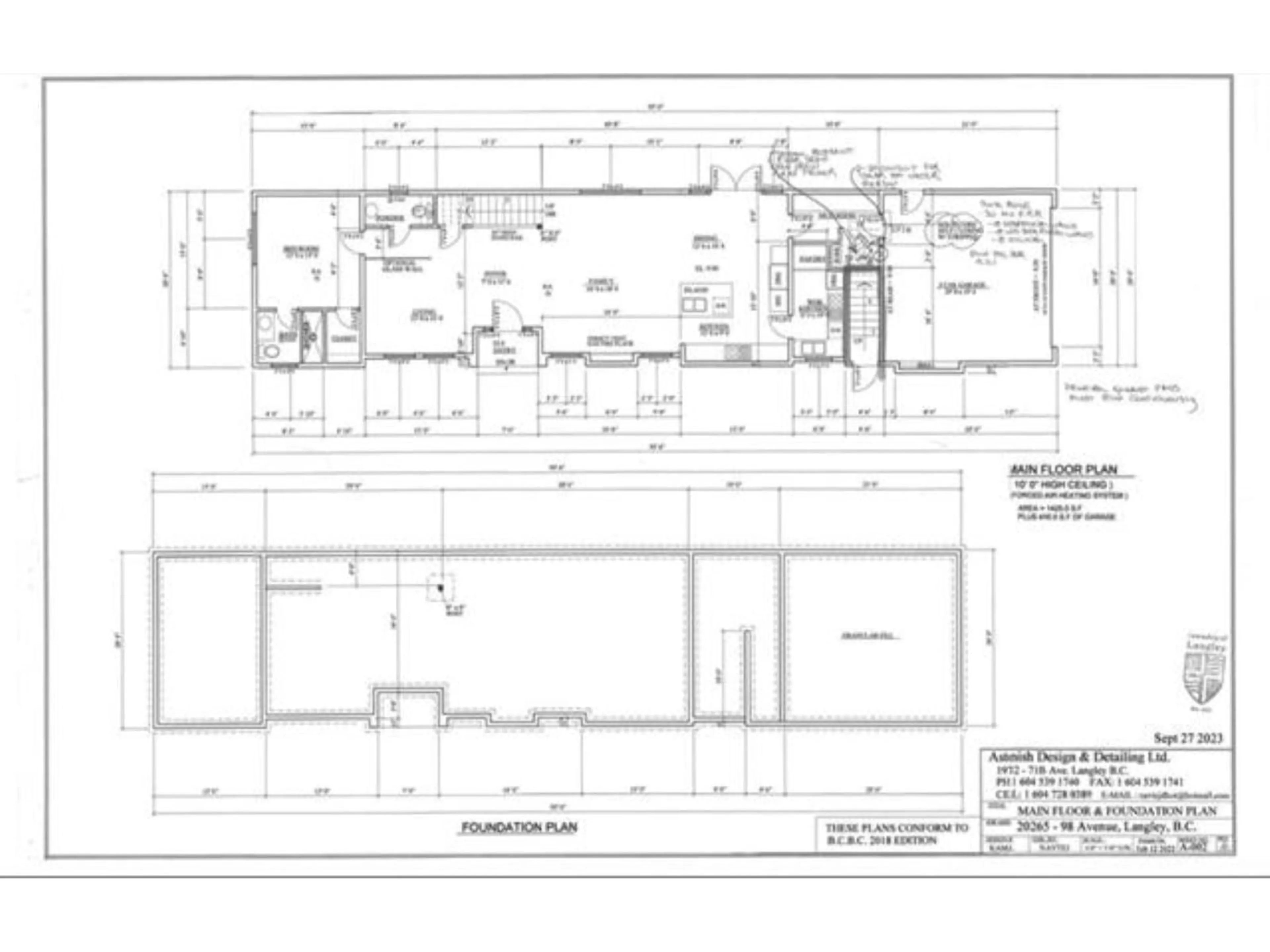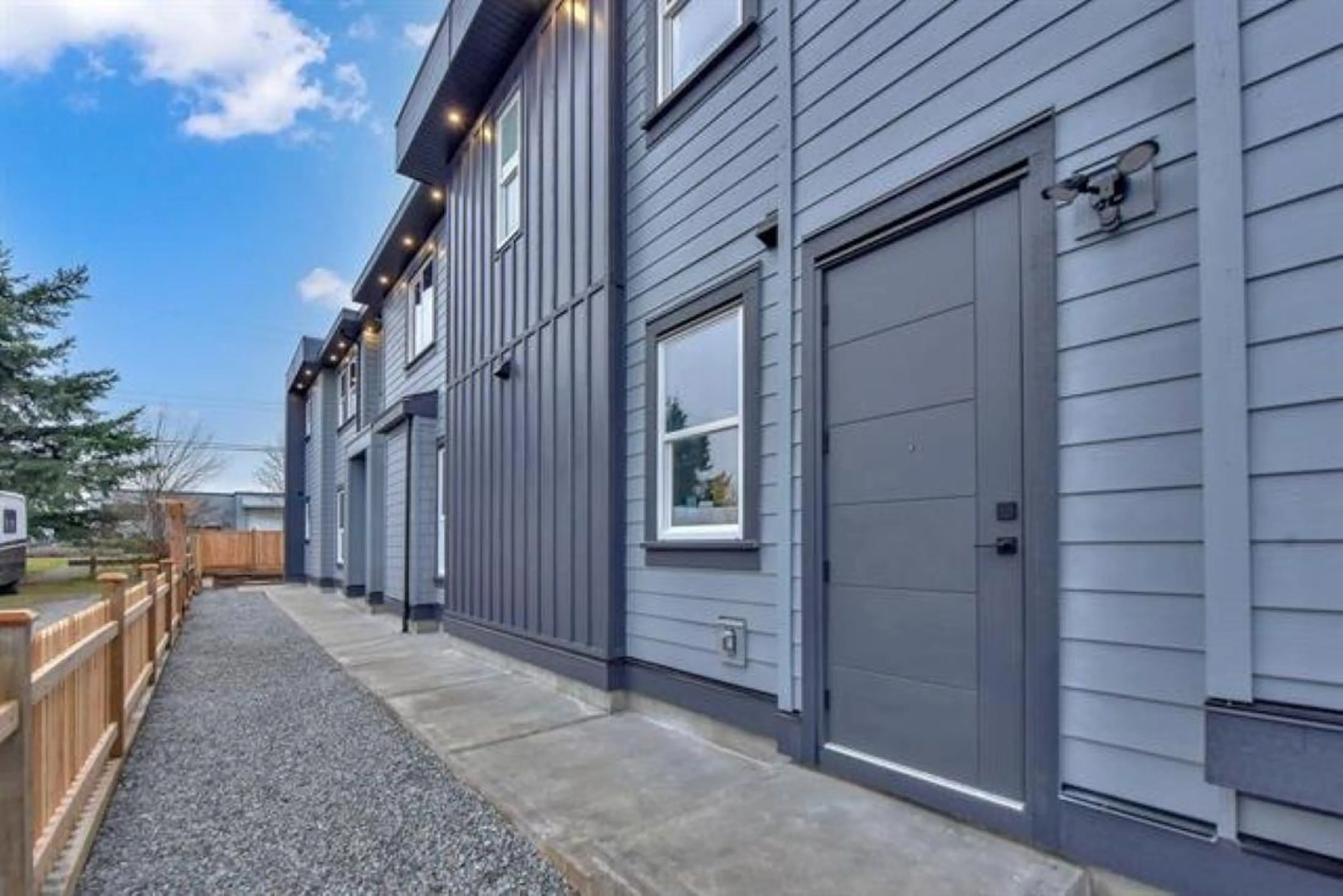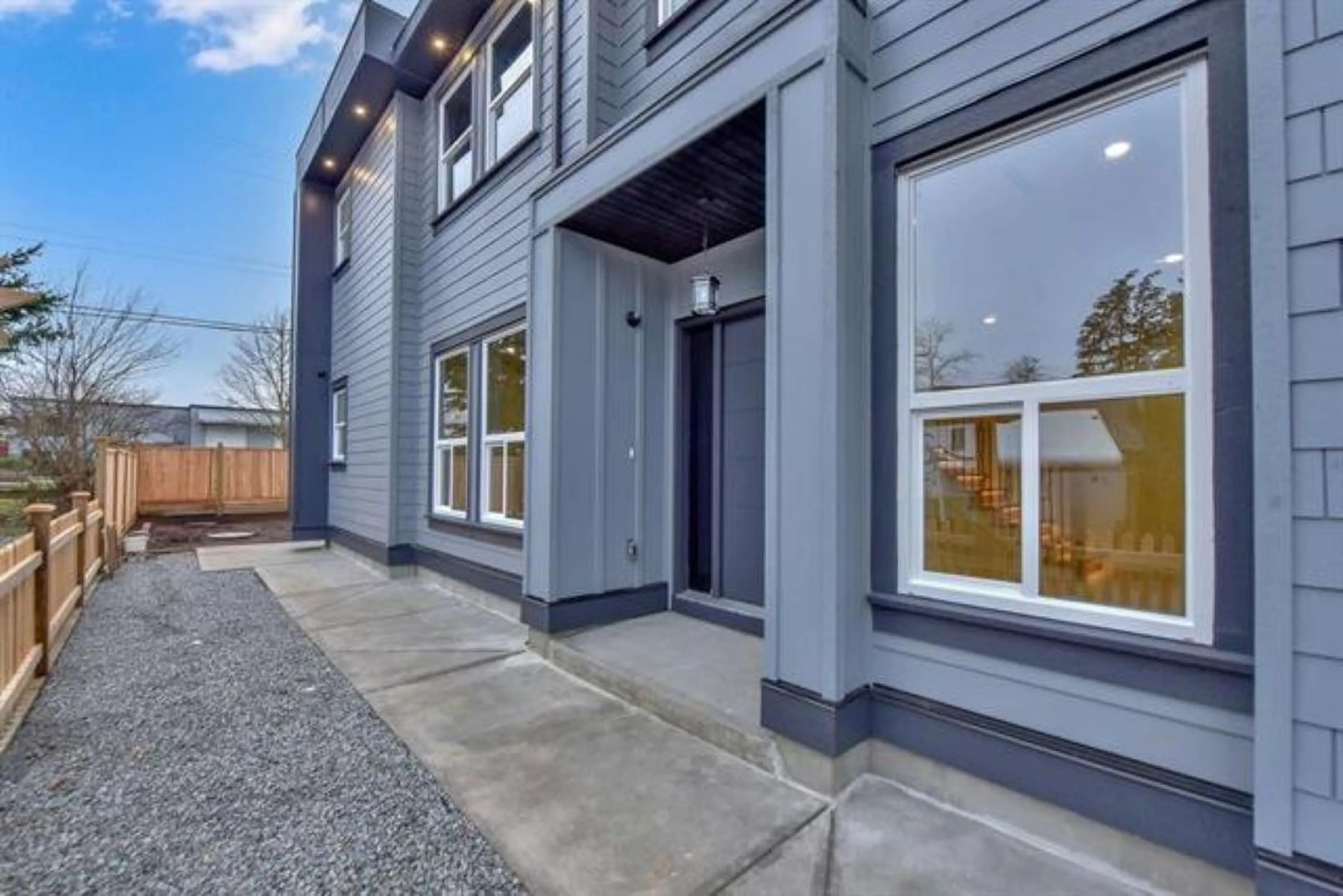20265 98 AVENUE, Langley, British Columbia V1M3E4
Contact us about this property
Highlights
Estimated valueThis is the price Wahi expects this property to sell for.
The calculation is powered by our Instant Home Value Estimate, which uses current market and property price trends to estimate your home’s value with a 90% accuracy rate.Not available
Price/Sqft$517/sqft
Monthly cost
Open Calculator
Description
Unbeatable Price! Brand-New Home with Legal Suite in Derby Hills/Walnut Grove Welcome to this stunning, brand-new 2-storey home located in Langley's coveted Derby Hills/Walnut Grove neighbourhood. Sitting on a spacious 6,100 sq. ft. lot, this 3,700 sq. ft. home features a wok kitchen, a main floor bedroom with full bath, a convenient powder room, and 4 generously sized bedrooms upstairs with 3 baths and central A/C. A separate 2-bed, 1-bath legal suite (Coach House) offers a fantastic mortgage helper or rental opportunity. Ideally located near HWY 1, the Golden Ears Bridge, top-rated schools, and shopping. Includes 2-5-10 new home warranty. (id:39198)
Property Details
Interior
Features
Exterior
Parking
Garage spaces -
Garage type -
Total parking spaces 6
Property History
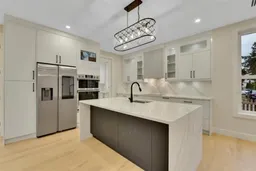 40
40
