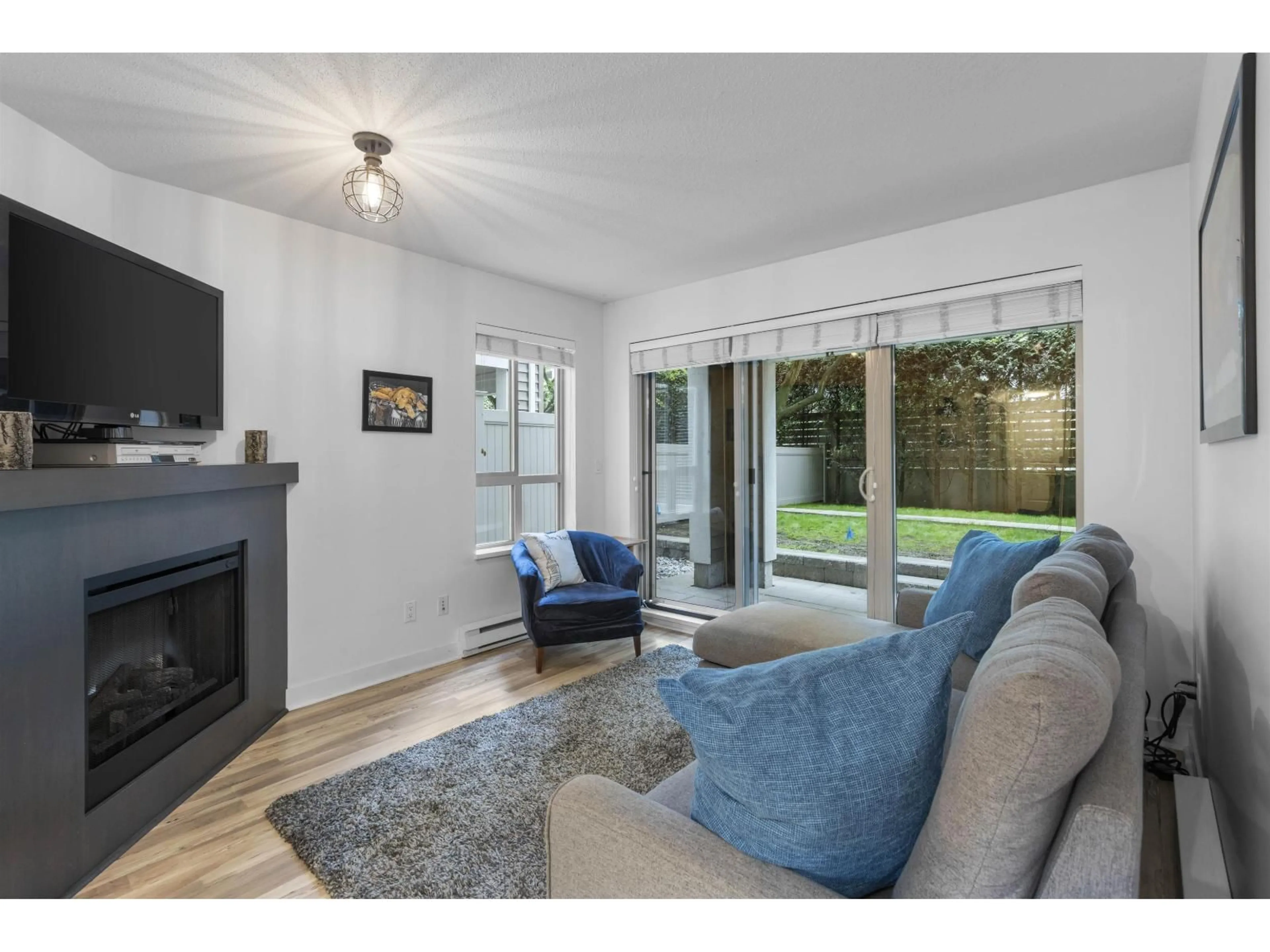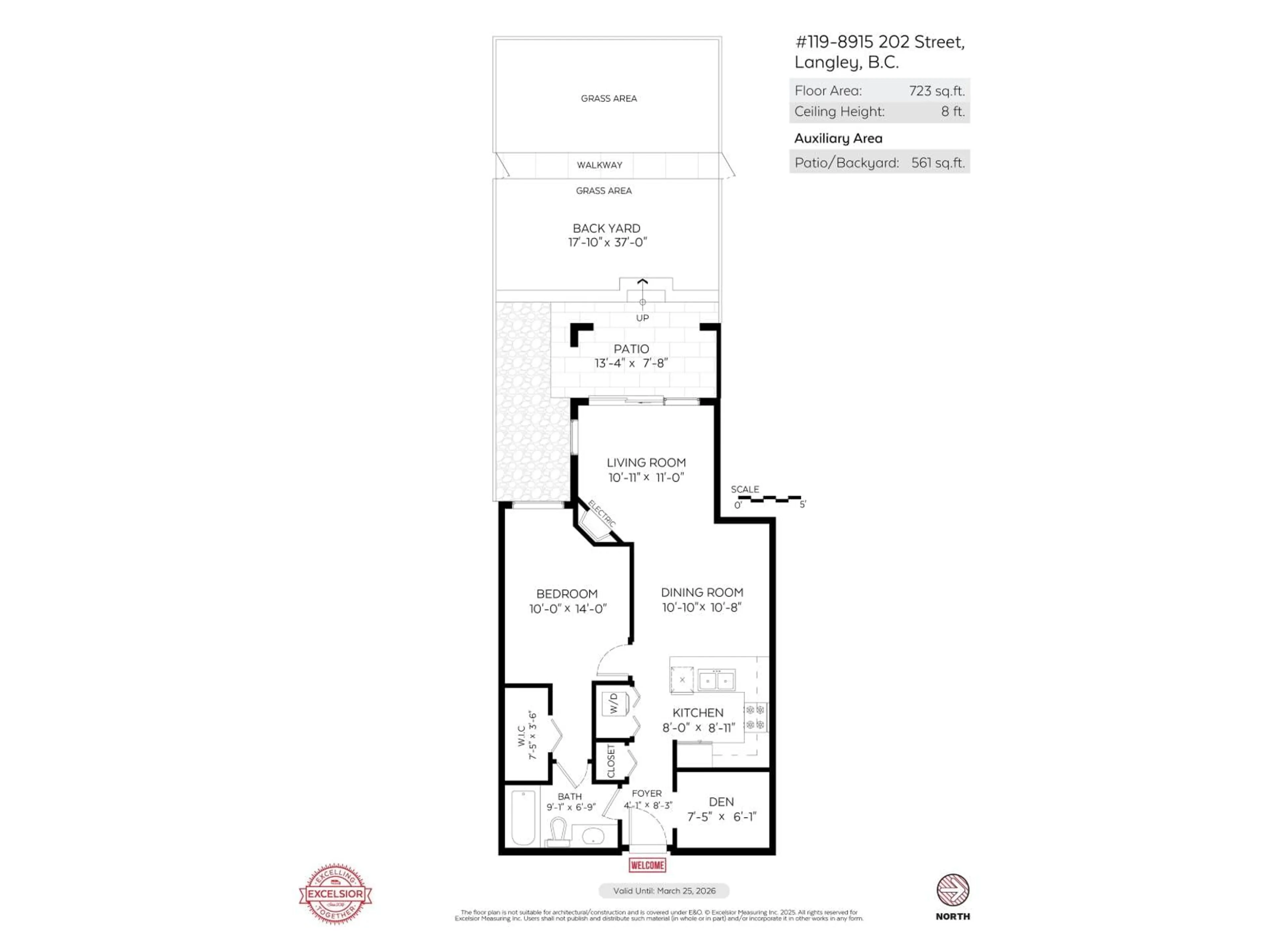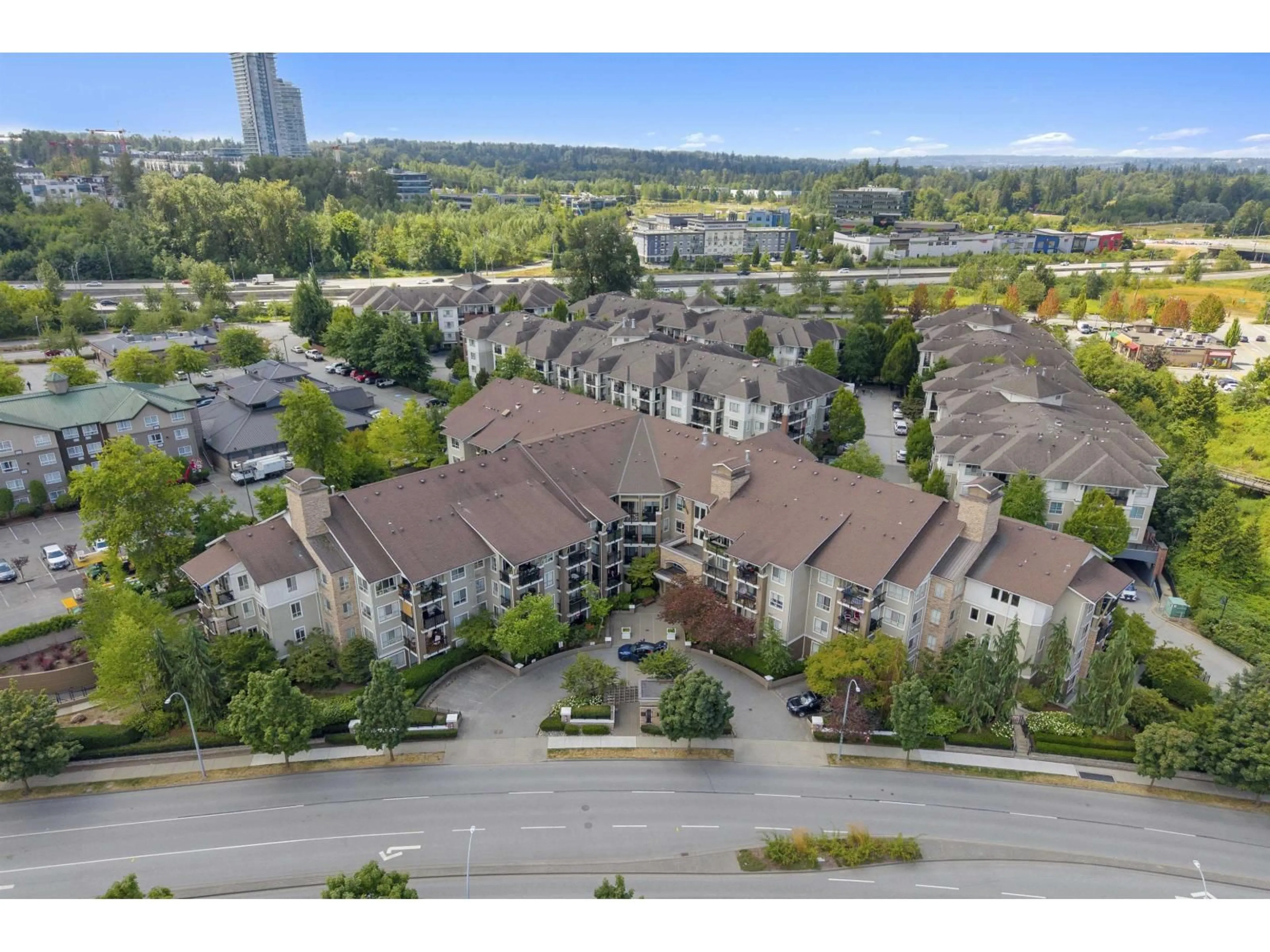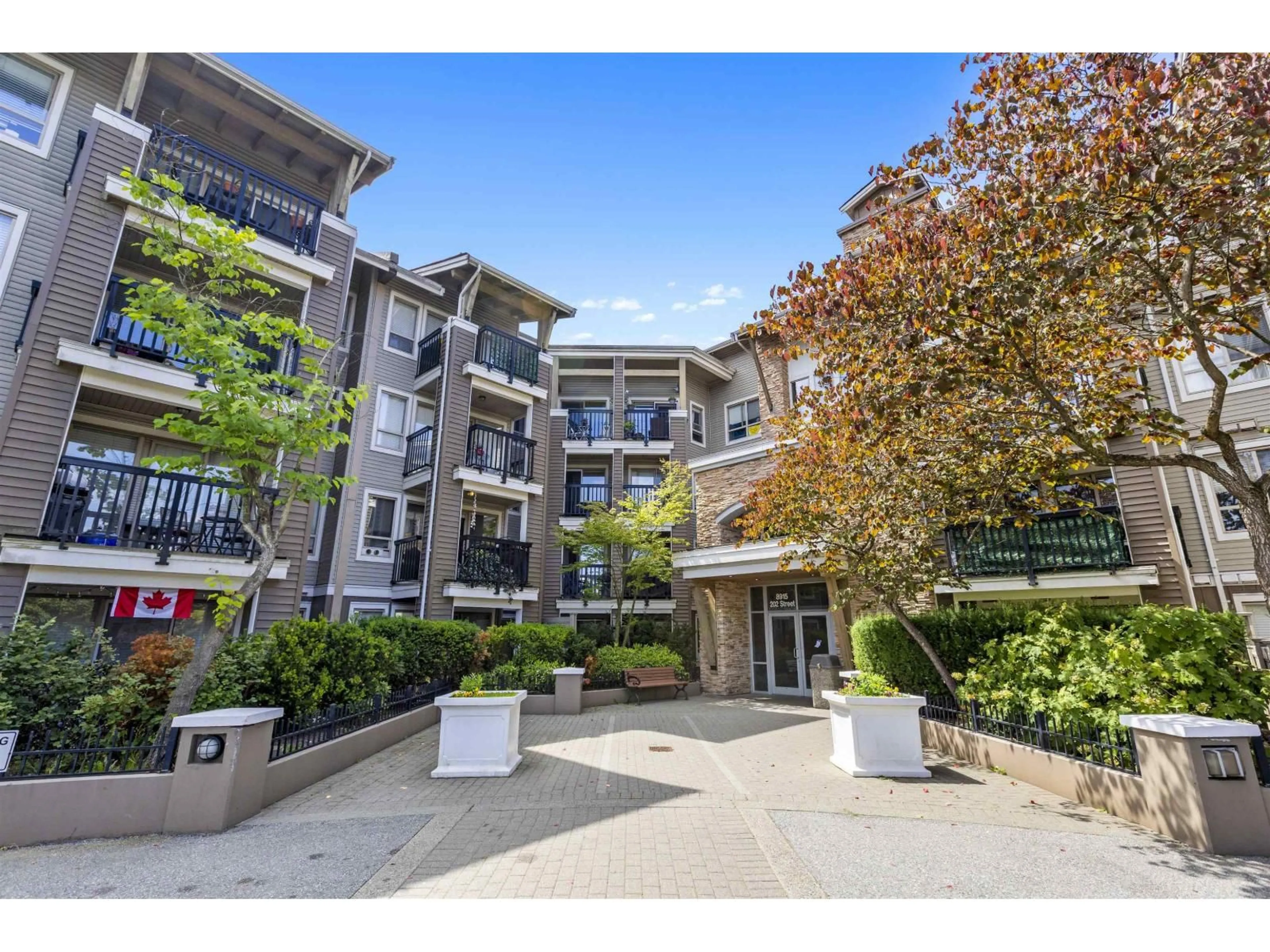119 - 8915 202 STREET, Langley, British Columbia V1M0B5
Contact us about this property
Highlights
Estimated valueThis is the price Wahi expects this property to sell for.
The calculation is powered by our Instant Home Value Estimate, which uses current market and property price trends to estimate your home’s value with a 90% accuracy rate.Not available
Price/Sqft$691/sqft
Monthly cost
Open Calculator
Description
Stunning 1 Bed + Den Condo in Walnut Grove's Hawthorne! Bright, spacious ground-floor unit in Langley's vibrant Walnut Grove, a thriving community with top schools, parks, and walkable amenities. Enjoy an open-concept layout with a private, fenced west-facing yard-perfect for relaxing. The modern kitchen boasts stainless steel appliances, granite countertops, and a breakfast bar. Features in-suite laundry, a cozy den for office or flex space, secure parking, and storage locker. Steps to shops, restaurants, transit, Cineplex, and Hwy 1 for easy commuting. Ideal for first-time buyers or investors. Move-in ready with flexible possession dates. Don't miss this gem in Walnut Grove's dynamic, family-friendly neighborhood-schedule your showing today! (id:39198)
Property Details
Interior
Features
Exterior
Parking
Garage spaces -
Garage type -
Total parking spaces 1
Condo Details
Amenities
Storage - Locker, Laundry - In Suite
Inclusions
Property History
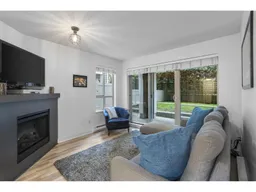 22
22
