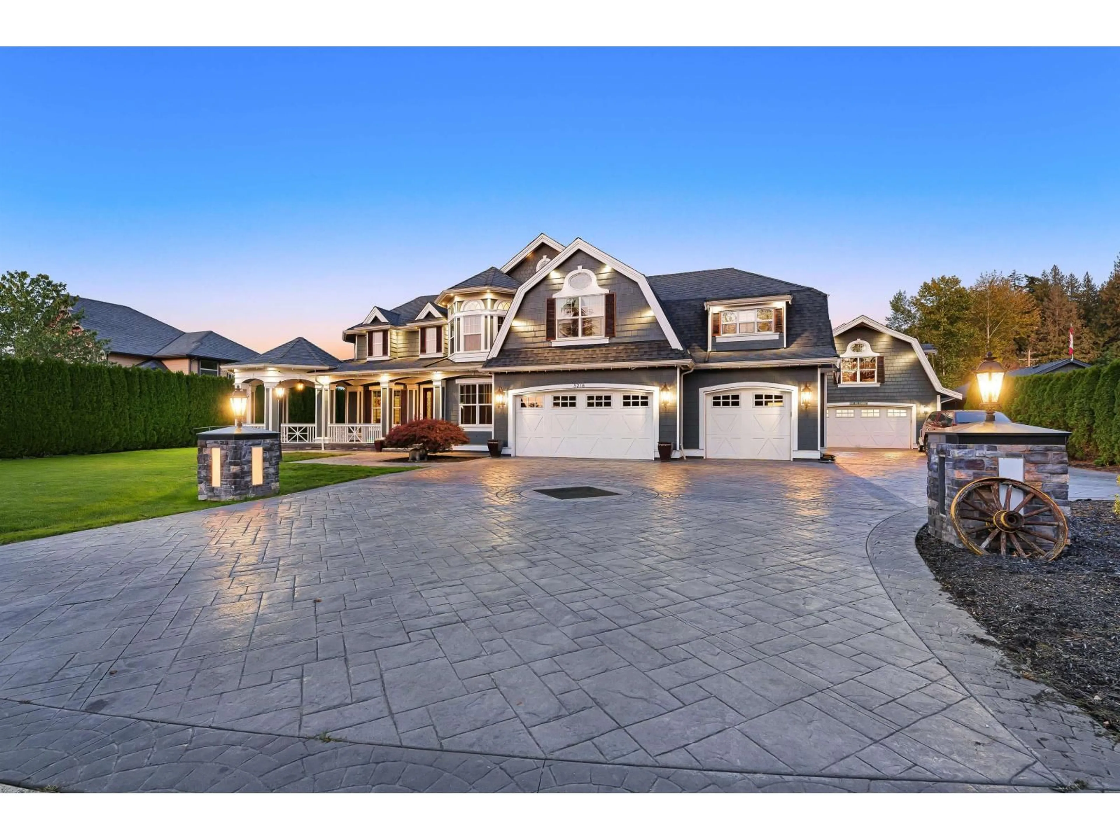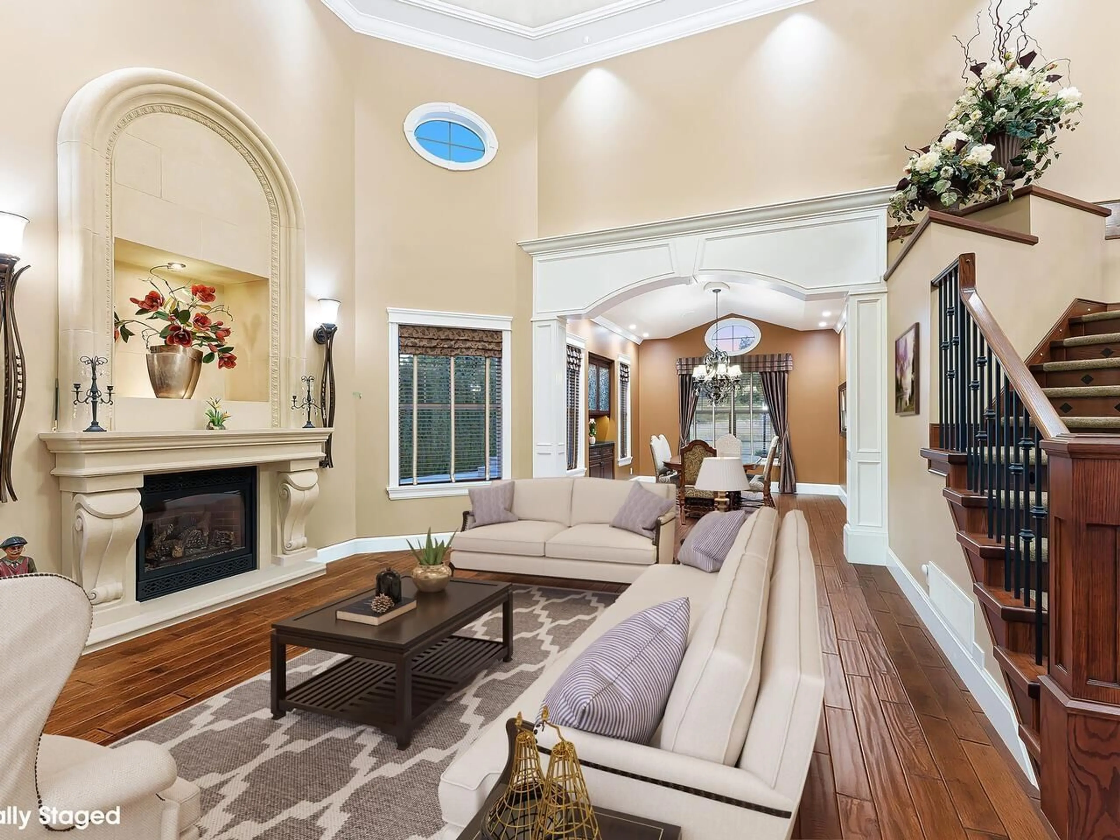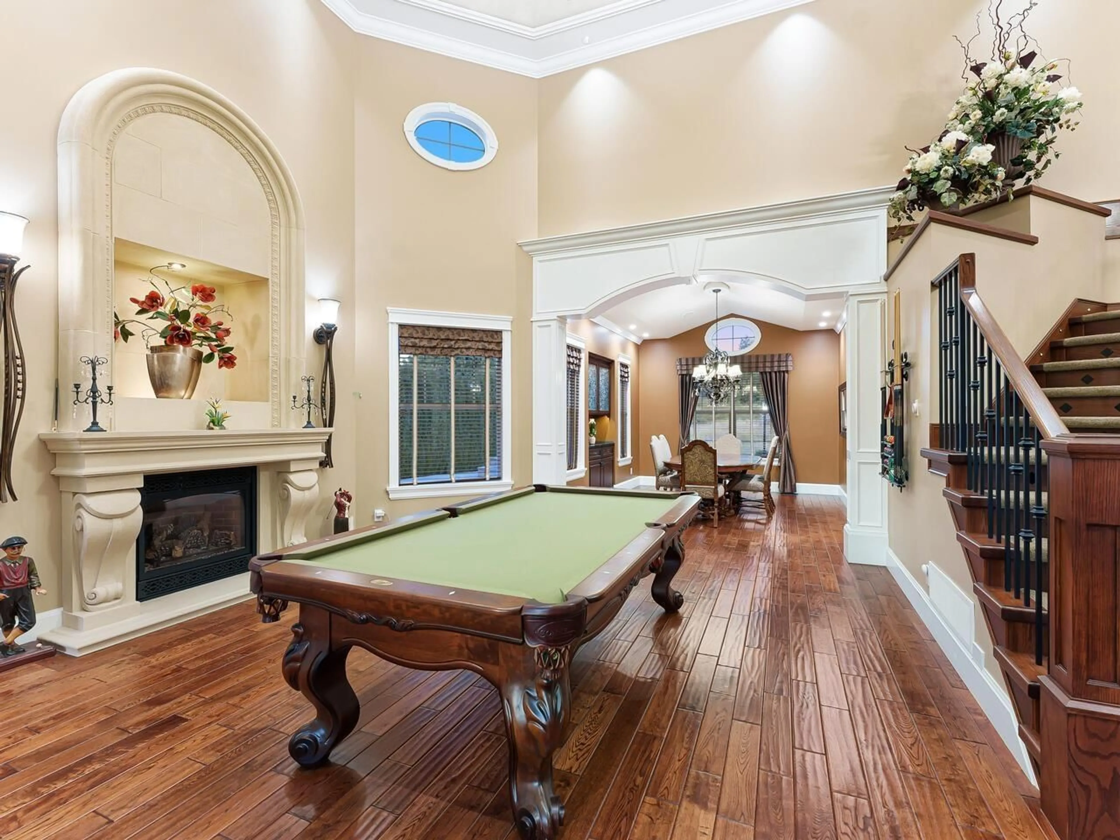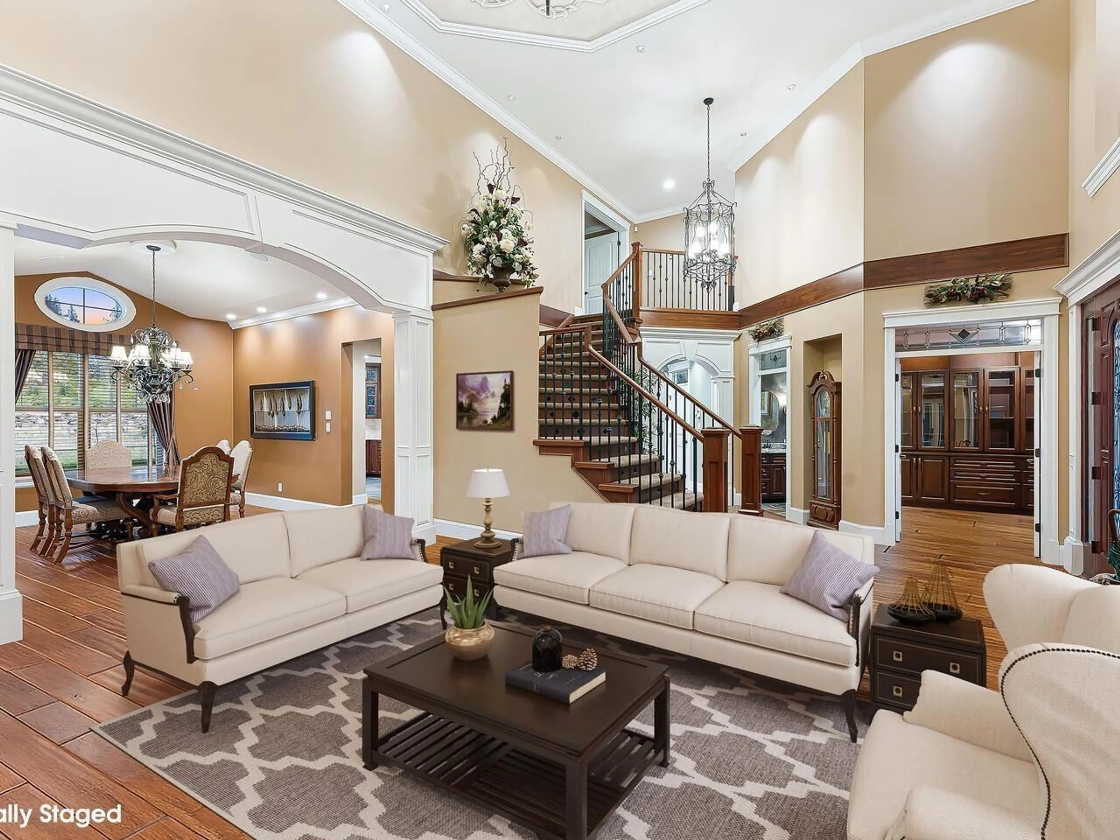5218 219A STREET, Langley, British Columbia V2Y0G6
Contact us about this property
Highlights
Estimated valueThis is the price Wahi expects this property to sell for.
The calculation is powered by our Instant Home Value Estimate, which uses current market and property price trends to estimate your home’s value with a 90% accuracy rate.Not available
Price/Sqft$404/sqft
Monthly cost
Open Calculator
Description
Spectacular traditional plan, 2 story + bsmt home on 0.437 ac lot on quiet culdesac in central Murrayville built by award winning builder & boasts dramatic soaring ceilings, gorgeous h/w flrs & finishing. Great rm w/19'6 ceilings & adjoining din rm. Spectacular kitchen w/gorgeous Baltic Birch cabinets, side by side subzero fridge/freezer, granite counters w/breakfast bar, 5 zone Wolf stove & 2 d/w & adjoining family rm. Mn fl den. Upper level boasts games rm, laundry & 4 spacious bdrms including primary bdrm w/sitting area, w/i closet & 5 pce ensuite. Heat pump, generator, stamped concrete d/w & patio, salt water pool, detached shop w/hoist & finished 2nd flr. ZONING ALLOWS ACCESSORY DWELLING UNIT WHERE MAIN DWELLING DOESN'T HAVE A SUITE. Some pictures virtually staged. (id:39198)
Property Details
Interior
Features
Exterior
Features
Parking
Garage spaces -
Garage type -
Total parking spaces 10
Property History
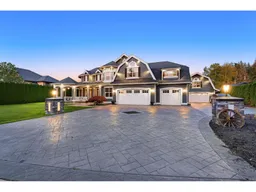 40
40
