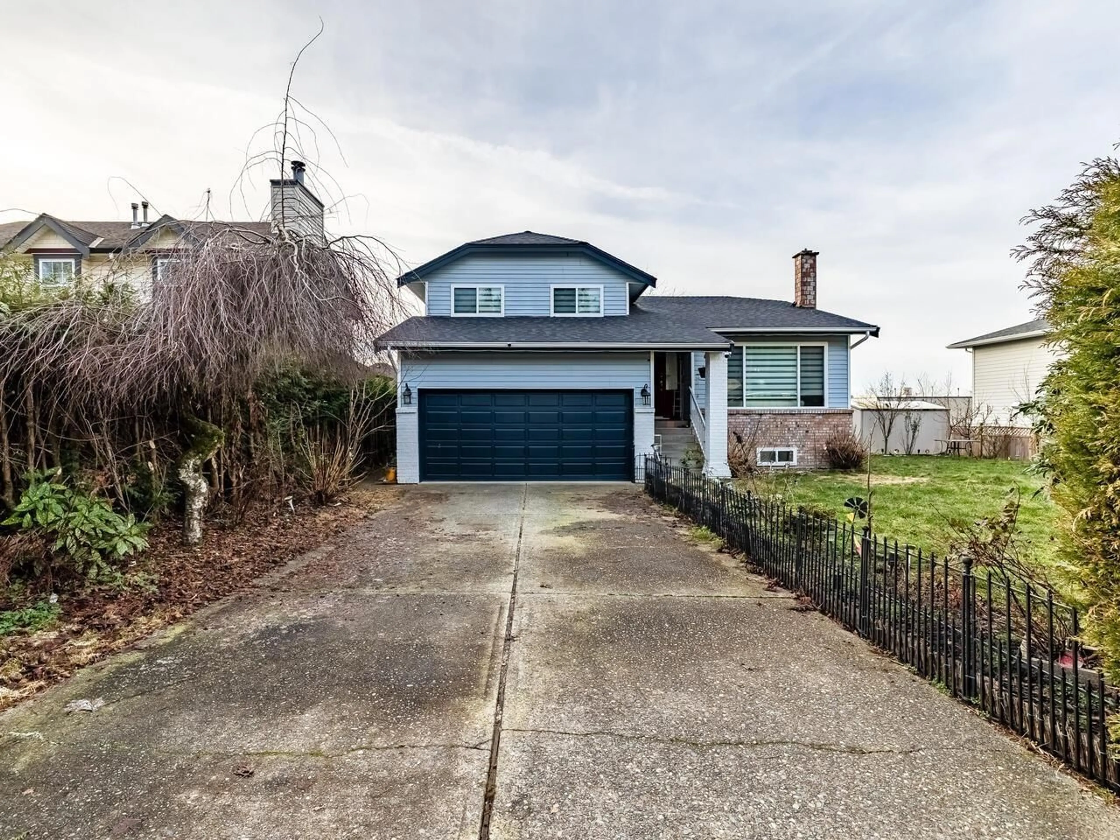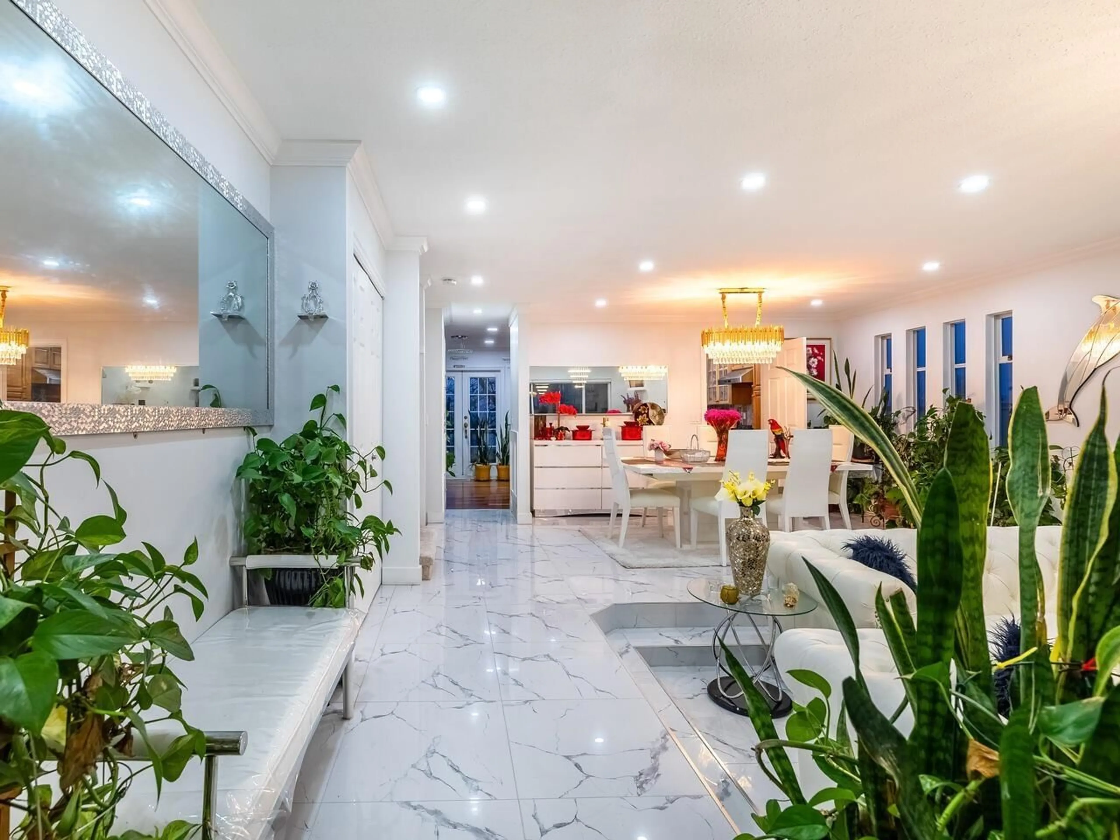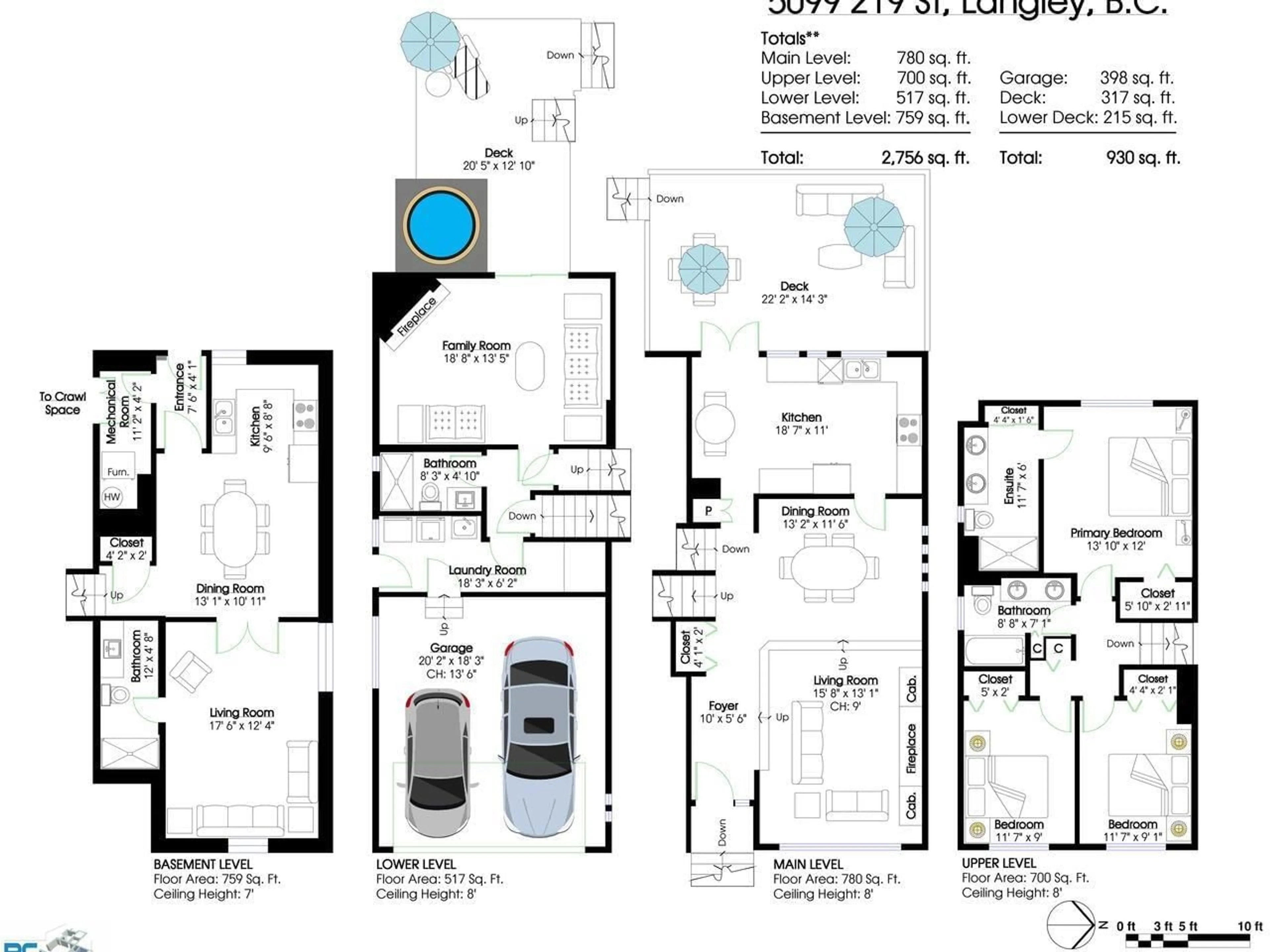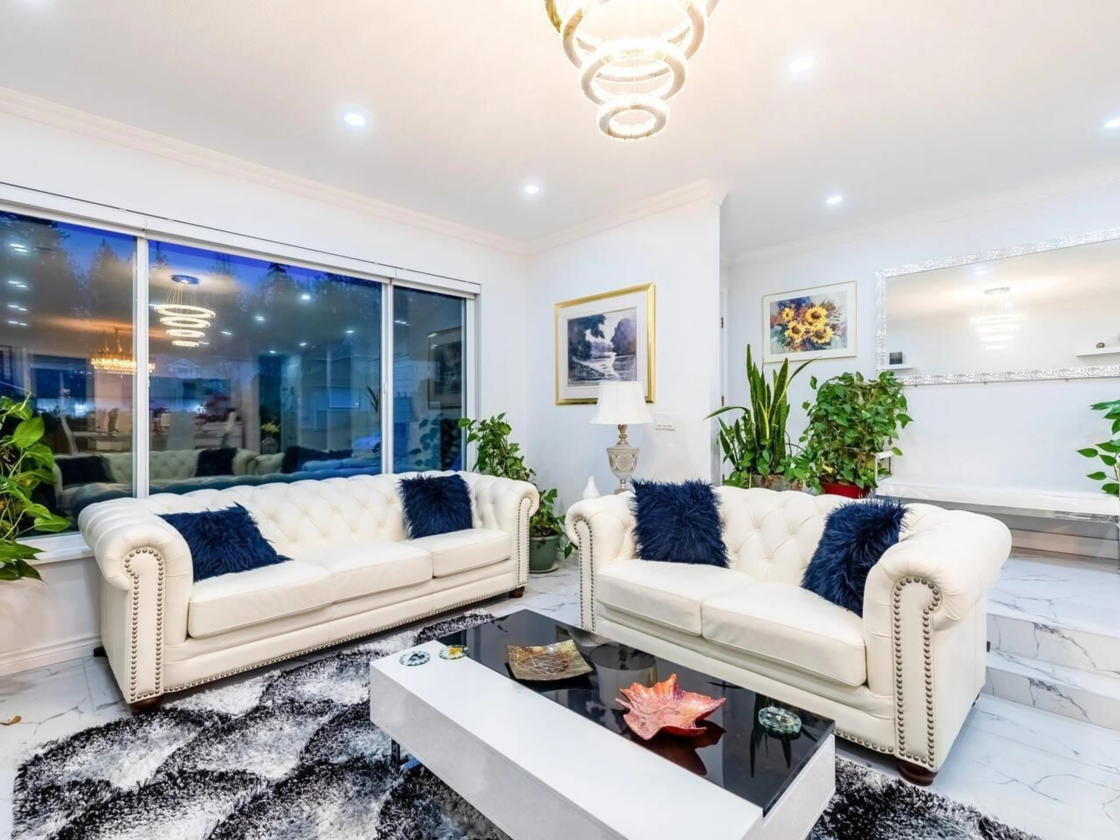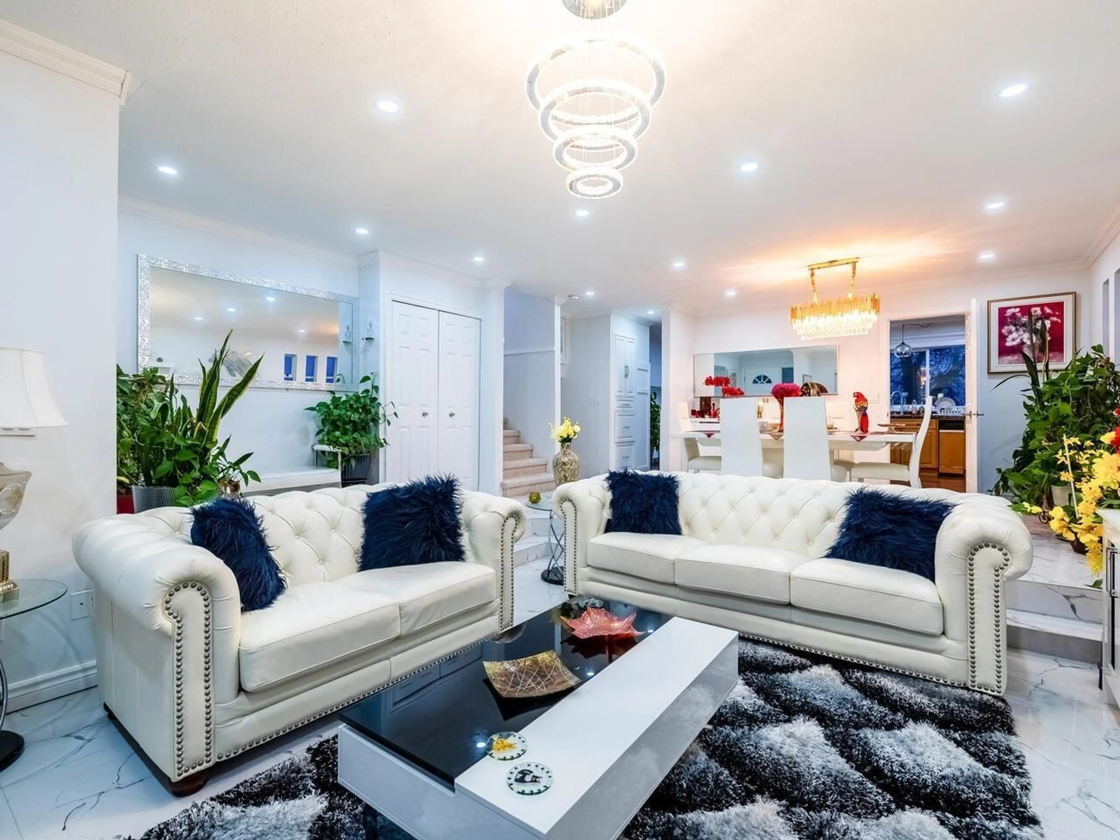5099 219 STREET, Langley, British Columbia V3A8P7
Contact us about this property
Highlights
Estimated valueThis is the price Wahi expects this property to sell for.
The calculation is powered by our Instant Home Value Estimate, which uses current market and property price trends to estimate your home’s value with a 90% accuracy rate.Not available
Price/Sqft$498/sqft
Monthly cost
Open Calculator
Description
Extensively updated 2,756 sf, 4 level split is loc on quiet street in Murrayville & backs onto Christian School. Designed for entertaining & family entertainment sized liv rm w/elec linear f/p, spacious din rm, updated kitchen w/scads of cabinets, granite counters, updated appliances & E/A, fam rm w/access to multi-tiered deck w/b/i hot tub & adjoining 3 pce bath. Upper level boasts 2 baths & 3 bdrms including spacious primary bdrm w/4 pce ensuite w/twin sinks, & 5 pce main bath. Lower level w/accommodation for extended family. Extensive updates include: flrs, appliances, baths, roof, many of the windows, furnace & h/w tank. A must see for the discerning Buyer looking for extensively updated home for the extended family. Mn areas of the home was significantly updated in 2021, bsmt in 2024 (id:39198)
Property Details
Interior
Features
Exterior
Parking
Garage spaces -
Garage type -
Total parking spaces 4
Property History
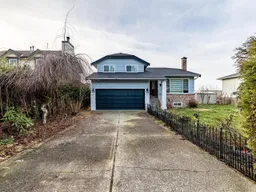 39
39
