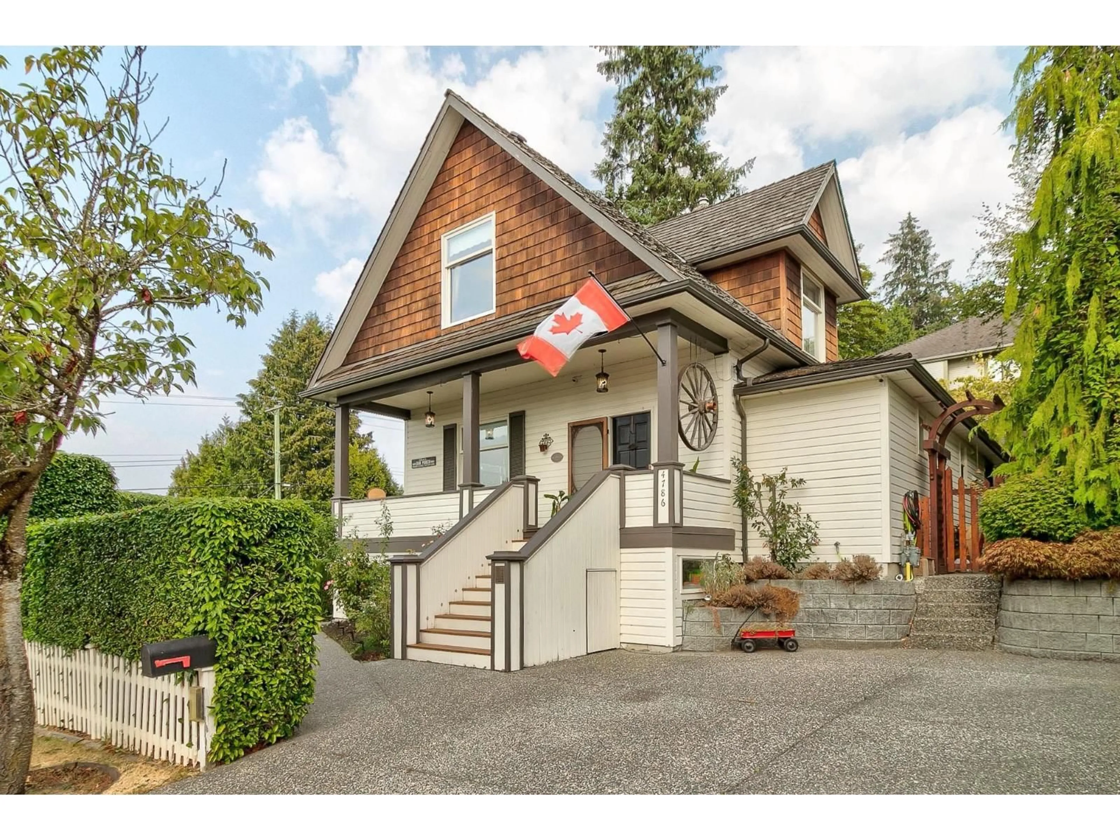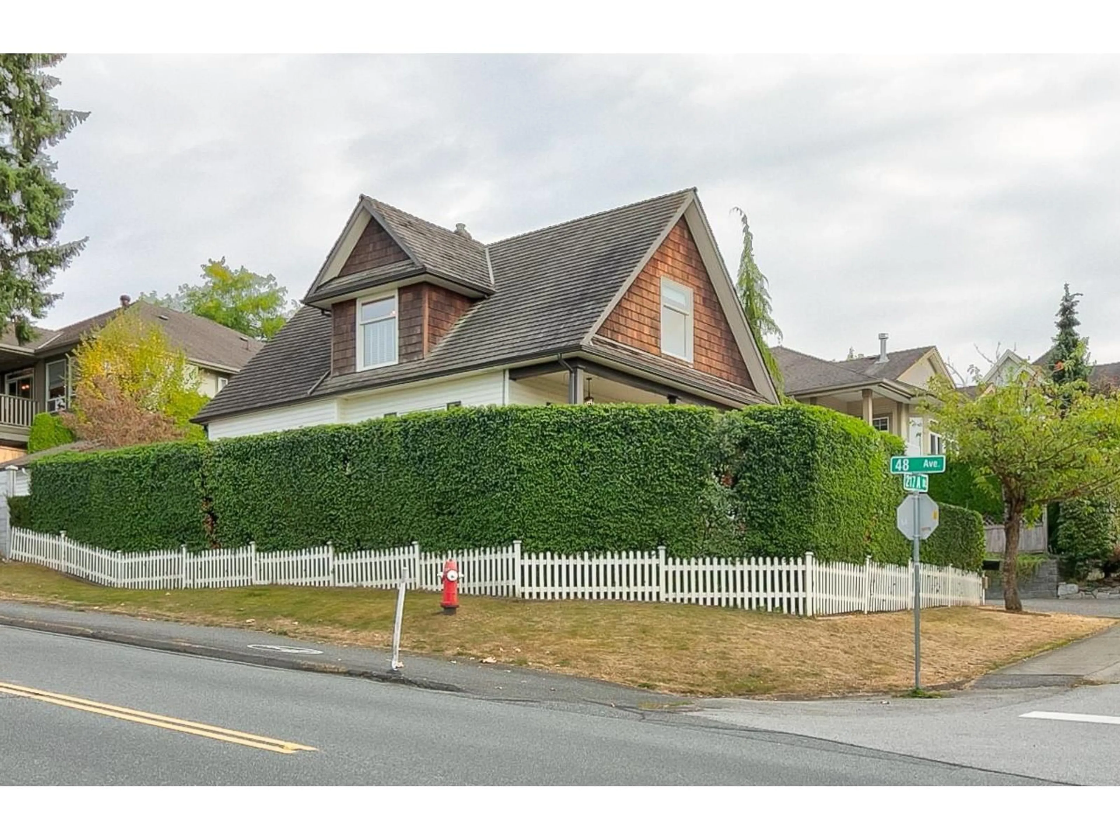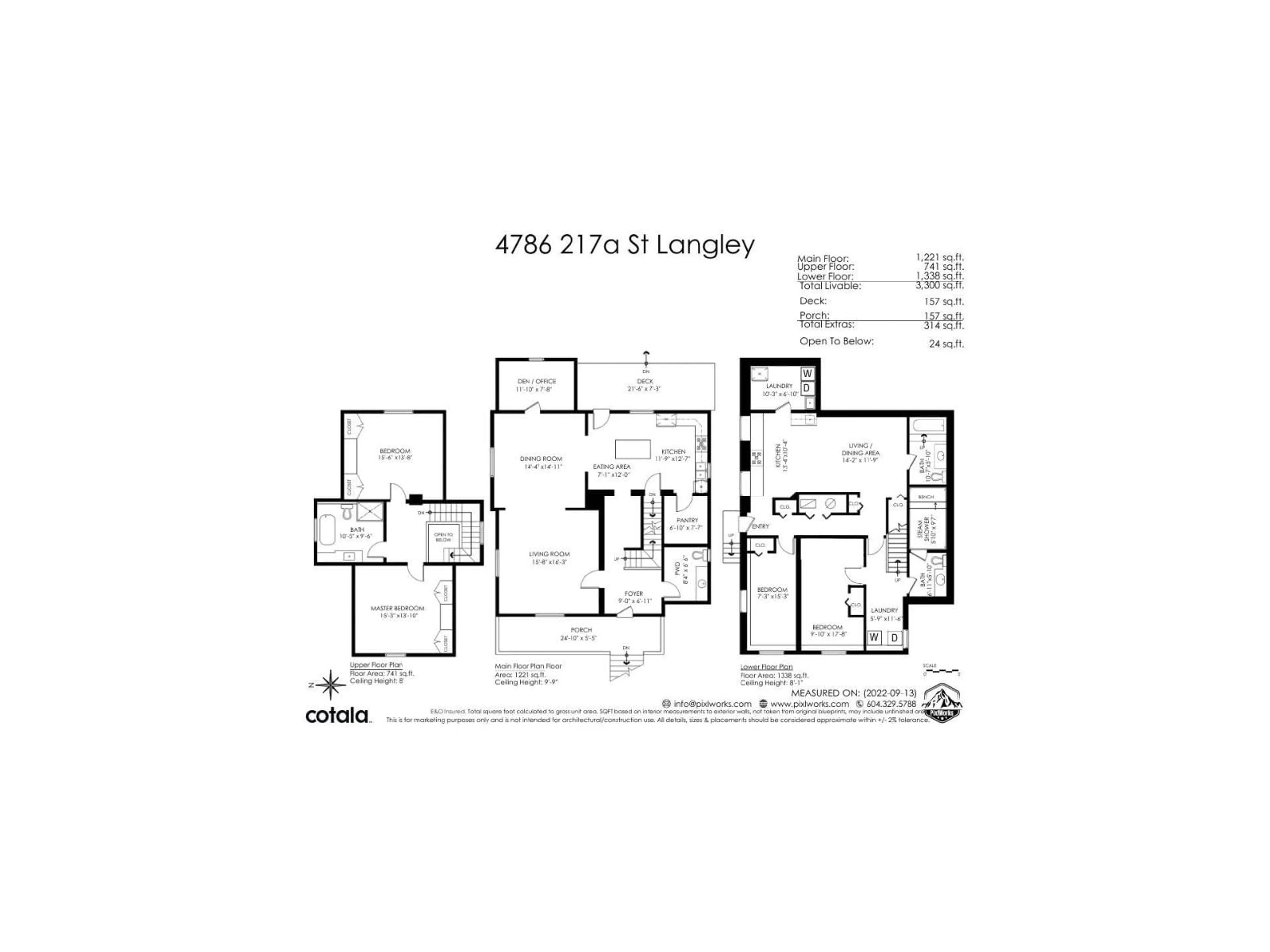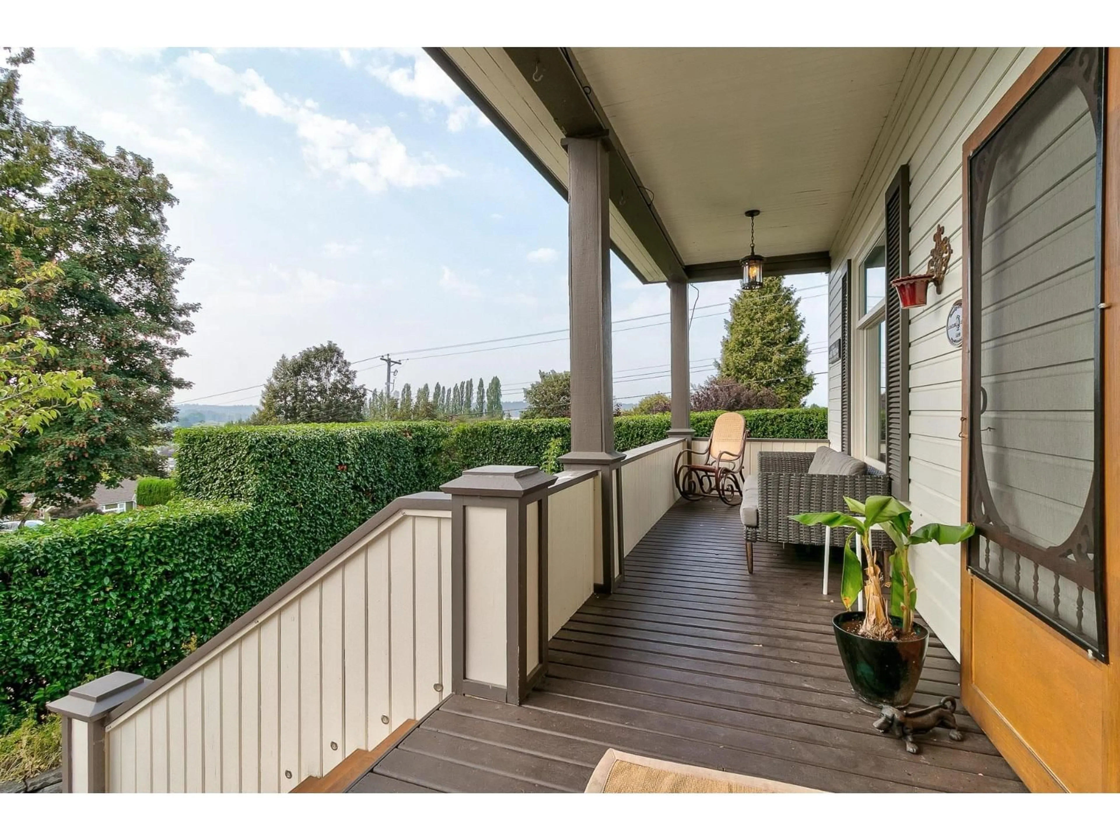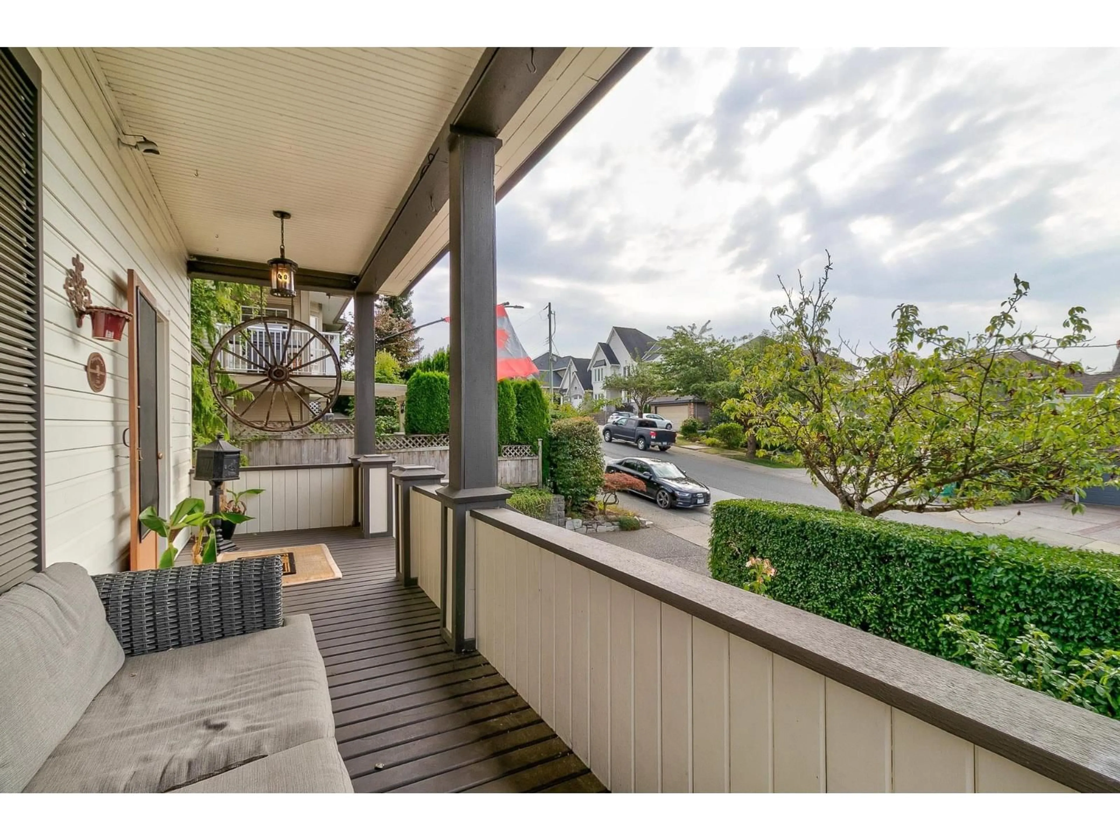4786 217A STREET, Langley, British Columbia V3A2N7
Contact us about this property
Highlights
Estimated valueThis is the price Wahi expects this property to sell for.
The calculation is powered by our Instant Home Value Estimate, which uses current market and property price trends to estimate your home’s value with a 90% accuracy rate.Not available
Price/Sqft$408/sqft
Monthly cost
Open Calculator
Description
HERITAGE HOME | CORNER LOT | 4 BED / 4 BATH | Heritage home from 1897, completely rebuilt in 2001. Old growth fir flooring throughout the main floor w/ 10' ceilings. Spacious living & dining rooms to entertain that will accommodate all your furniture. Open concept kitchen w/ refinished cabinets & island, antique coffee/tea bar, new S/S appliances and walk-in pantry. w large bdrms above w/ fir floors, separated by a spa-like bathroom w/ heated floors & towel rack, whirlpool tub & rain shower. Bsmt includes a 1 bed unauthorized suite w/ 3 pc bath & in suite laundry - perfect for investors or in-laws. Bsmt includes 2nd washer & dryer for main residents as well as large steam room w/ shower. Backyard is a private oasis w/ water feature & 2 detached sheds for additional storage. Call today! (id:39198)
Property Details
Interior
Features
Exterior
Parking
Garage spaces -
Garage type -
Total parking spaces 4
Property History
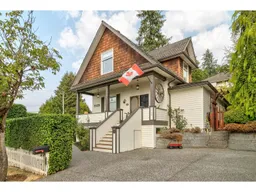 39
39
