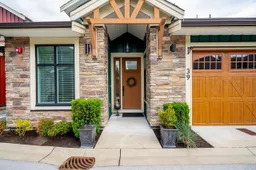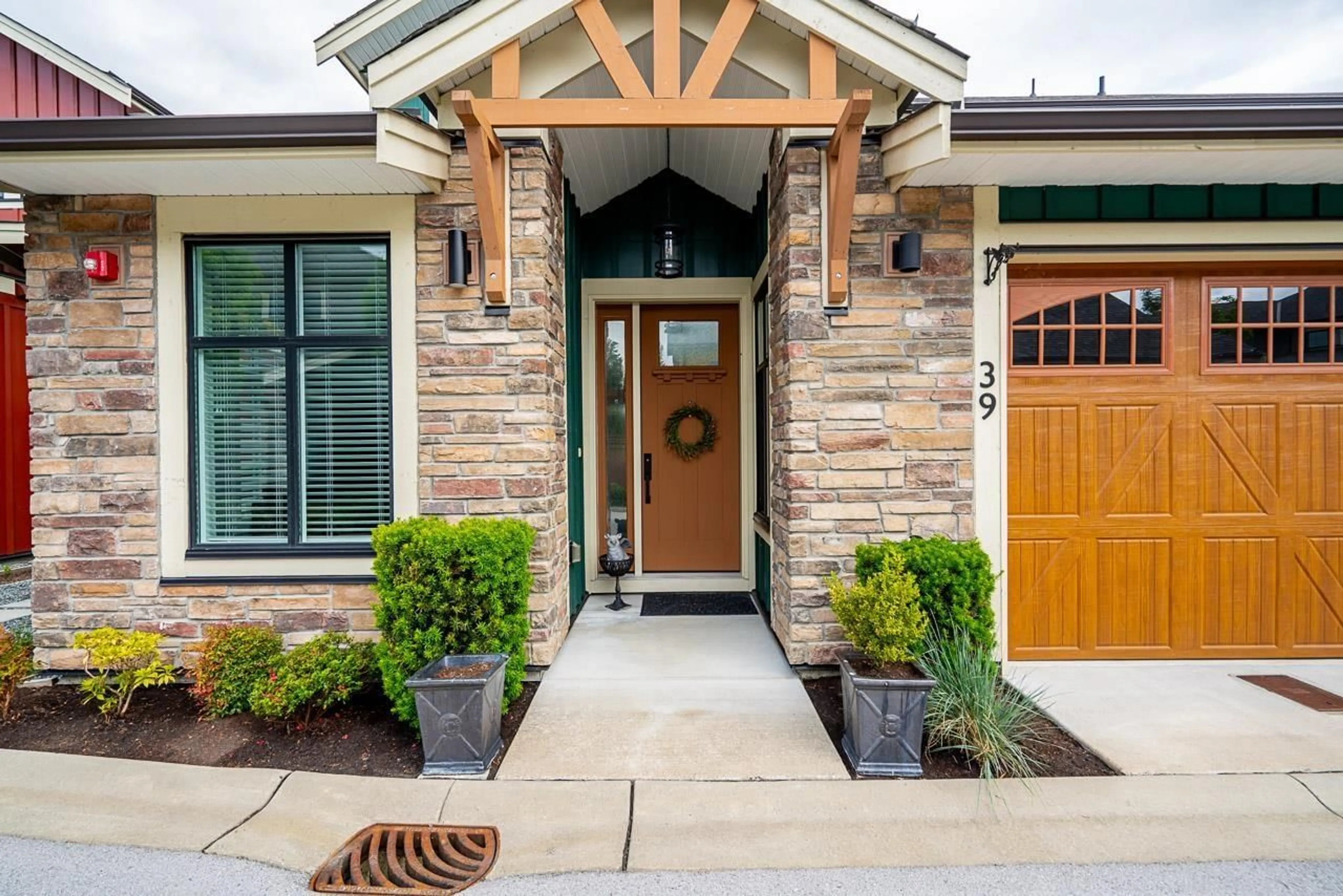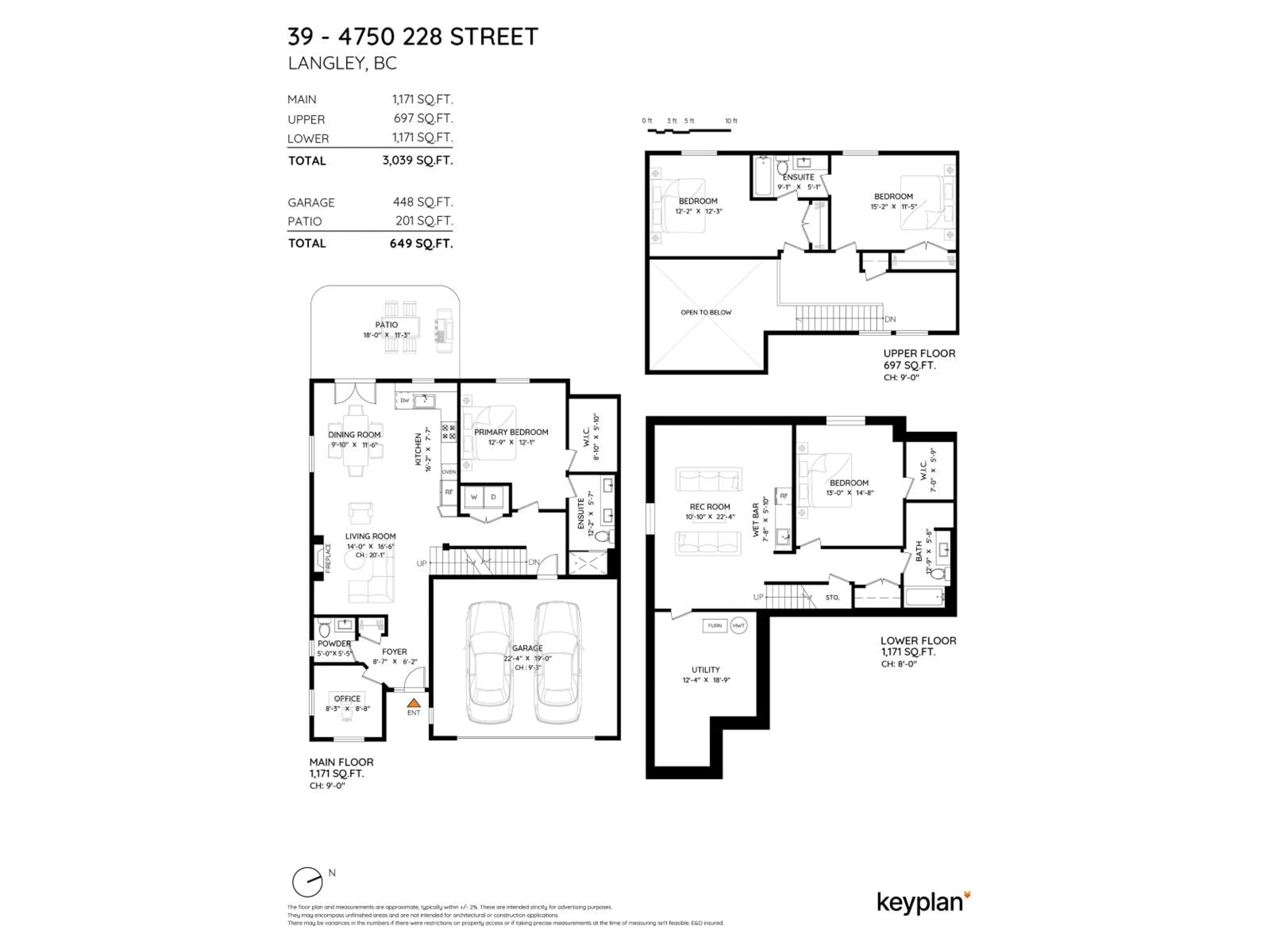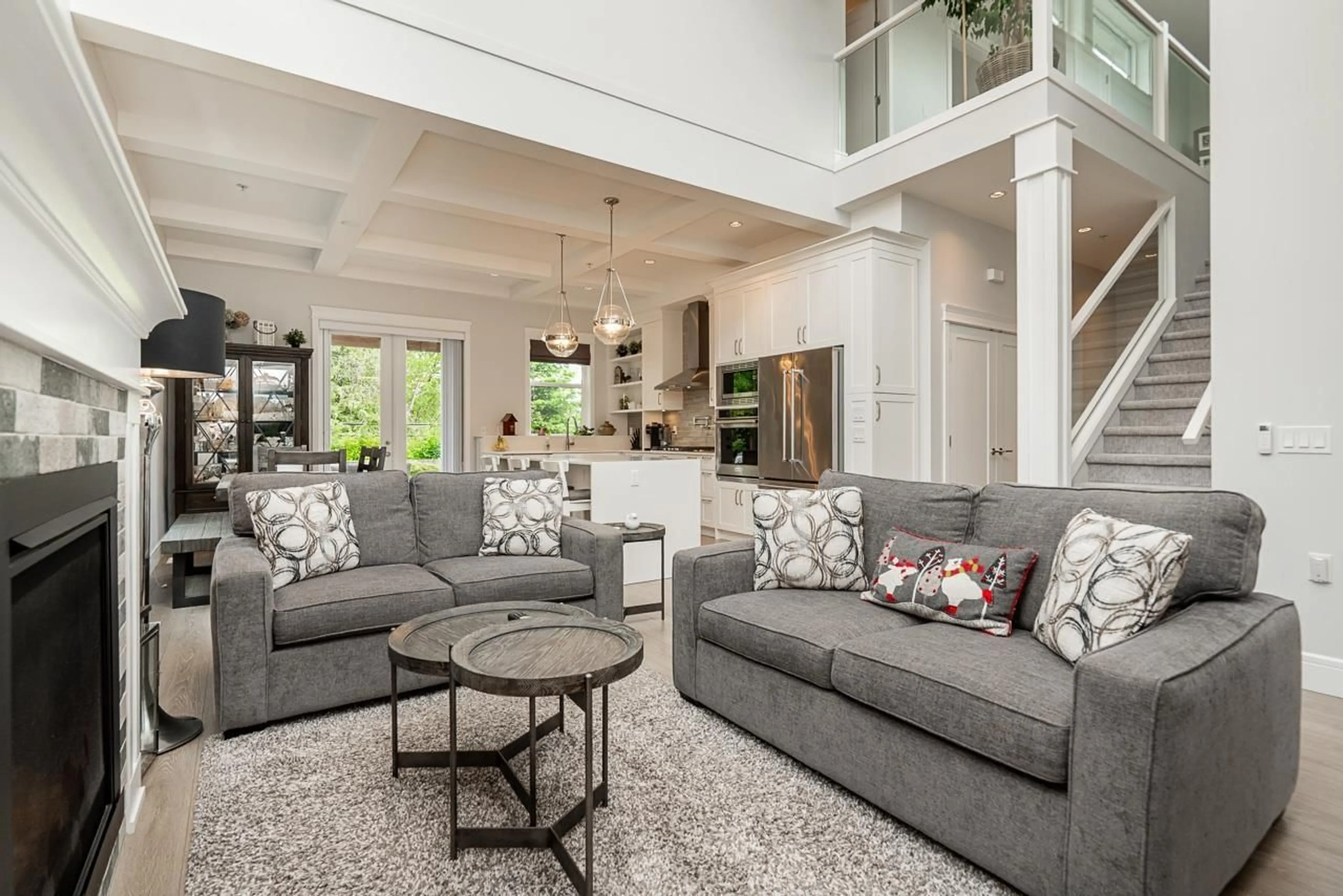39 - 4750 228 STREET, Langley, British Columbia V2Z0A9
Contact us about this property
Highlights
Estimated valueThis is the price Wahi expects this property to sell for.
The calculation is powered by our Instant Home Value Estimate, which uses current market and property price trends to estimate your home’s value with a 90% accuracy rate.Not available
Price/Sqft$439/sqft
Monthly cost
Open Calculator
Description
Welcome to Denby - where luxury meets lifestyle in one of the best locations in the complex. This meticulously maintained duplex-style townhome offers 3,000+ sq. ft. of elegant living, with a the primary bedroom and laundry on the main floor, allowing for true one-level living. Enjoy a private backyard facing the peaceful ALR greenbelt and the quiet of this ideal north-side location, well away from Fraser Hwy. Inside, you'll find 4 spacious bedrooms, 4 bathrooms, and premium features throughout, including air conditioning and power blinds. The home shows like new, with an open-concept layout, high ceilings, and quality finishes. A perfect blend of space, style, and convenience in a sought-after community. (id:39198)
Property Details
Interior
Features
Exterior
Parking
Garage spaces -
Garage type -
Total parking spaces 2
Condo Details
Amenities
Storage - Locker, Laundry - In Suite, Air Conditioning, Clubhouse
Inclusions
Property History
 38
38



