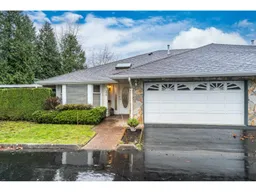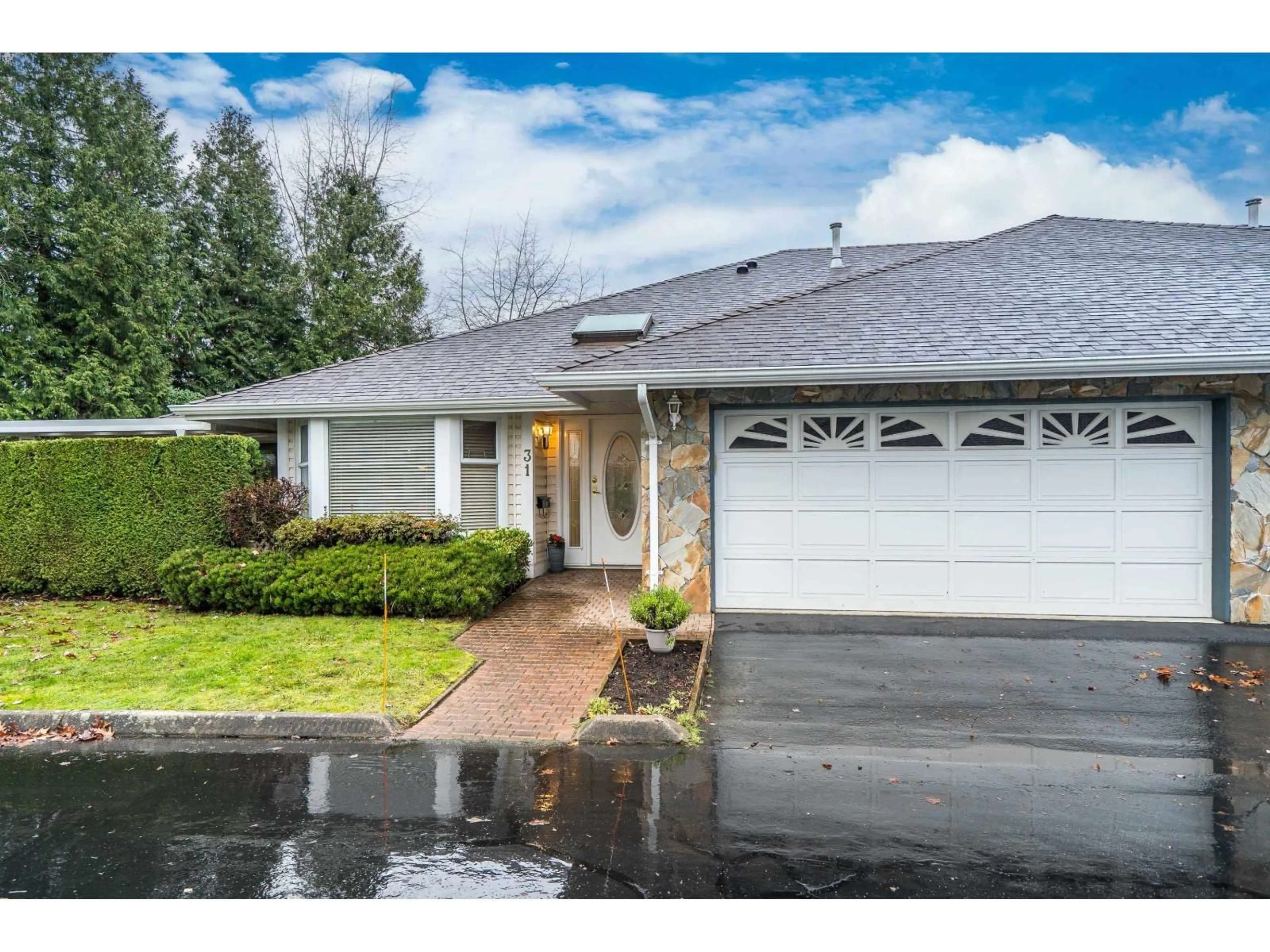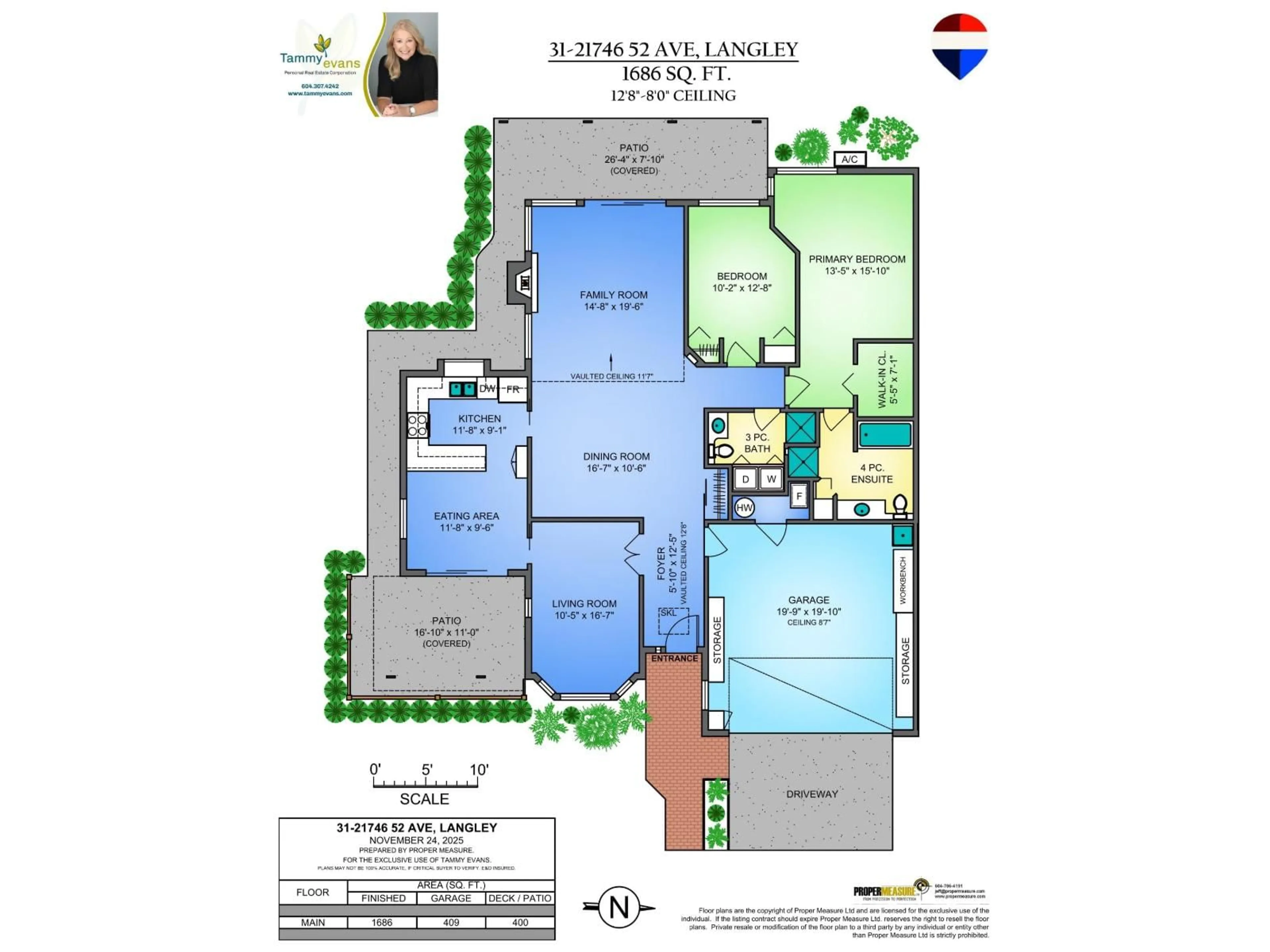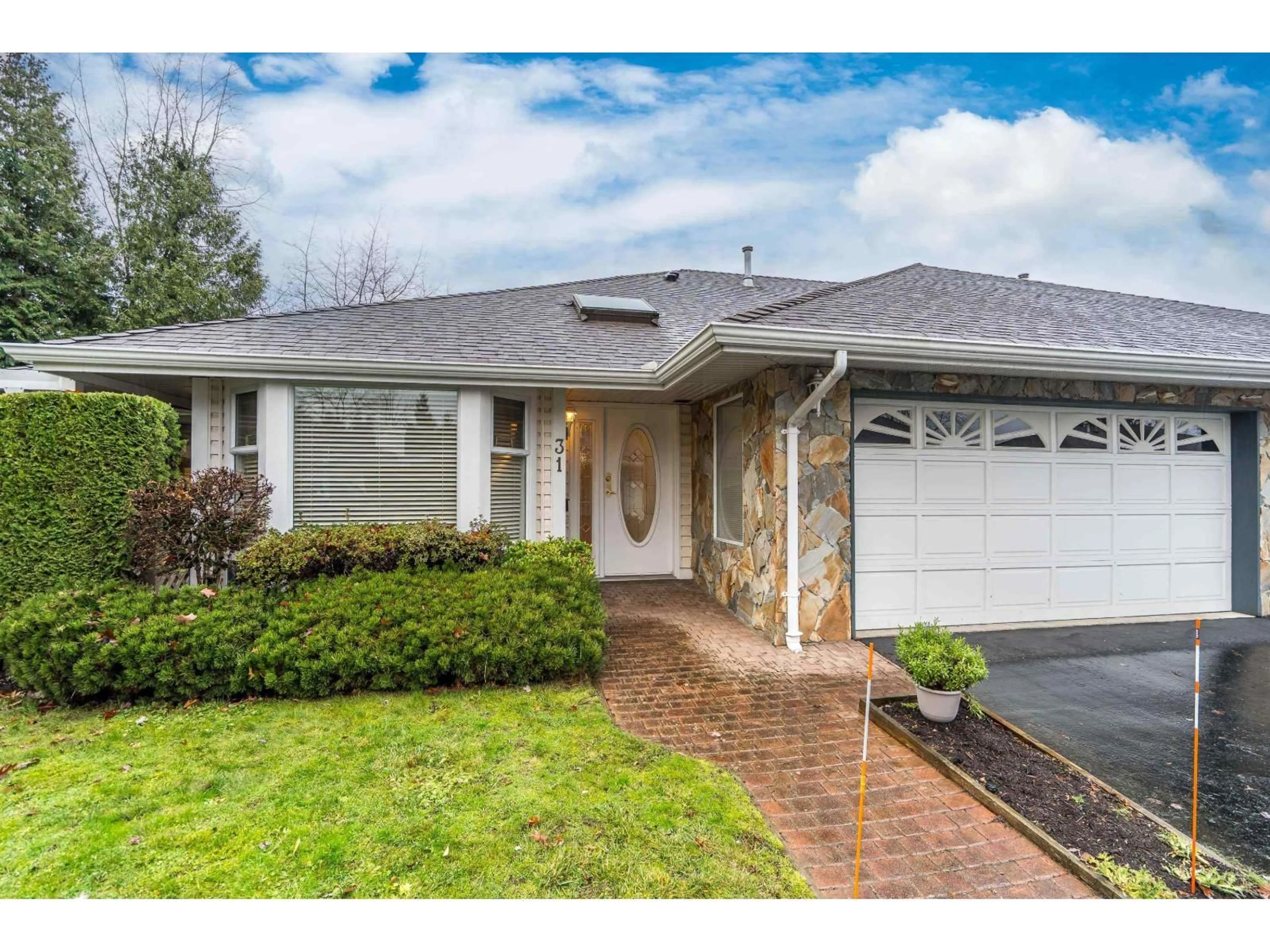31 - 21746 52 AVENUE, Langley, British Columbia V2Y1L4
Contact us about this property
Highlights
Estimated valueThis is the price Wahi expects this property to sell for.
The calculation is powered by our Instant Home Value Estimate, which uses current market and property price trends to estimate your home’s value with a 90% accuracy rate.Not available
Price/Sqft$498/sqft
Monthly cost
Open Calculator
Description
GLENWOOD VILLAGE IN MURRAYVILLE- ALMOST 1700 SQFT RANCHER, END UNIT, 55+ COMMUNITY. Well laid out 2 bed, 2 full bath home on one level offers SPACIOUS rooms, VAULTED Living Room, formal Dining Room PLUS TV/Family Room & relaxed Eating area, & Gas Fireplace, recently cleaned & serviced. 2 covered PRIVATE patios!! View into garden from kitchen sink window. Primary Bedroom offers space for King Bed, Full ensuite w/ SOAKER TUB & separate Shower, WALK IN CLOSET. Upgrades include AIR CONDITIONING, 3 newer Heat Pumps, Extra Insulated Attic (Jan. 2021), Hot Water tank 2020. Security system & BI Vacuum installed (can't confirm condition). DOUBLE GARAGE WITH WORKBENCH & EXTRA STORAGE! 1 PET ALLOWED, 14" MAX AT WITHERS. Close to TRANSIT, SHOPS, POOL, HOSPITAL. Complex offers RV parking. Quick closing OK! OPEN HOUSE SUNDAY NOV 30 CANCELLED- PLEASE CALL FOR APPOINTMENT TO VIEW. (id:39198)
Property Details
Interior
Features
Exterior
Parking
Garage spaces -
Garage type -
Total parking spaces 2
Condo Details
Amenities
Laundry - In Suite, Clubhouse
Inclusions
Property History
 40
40



