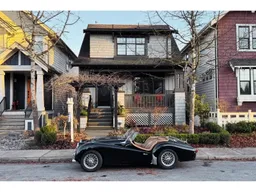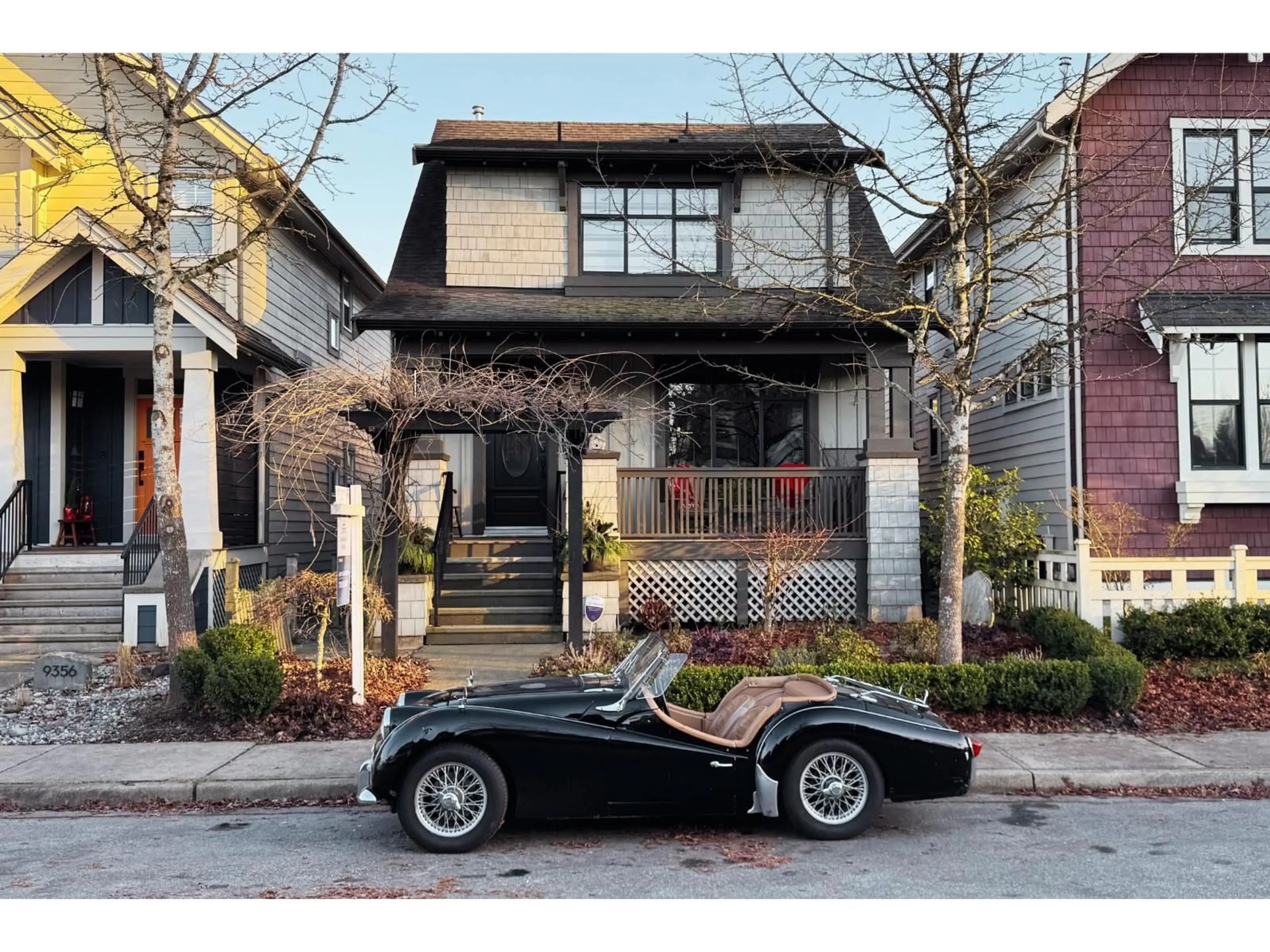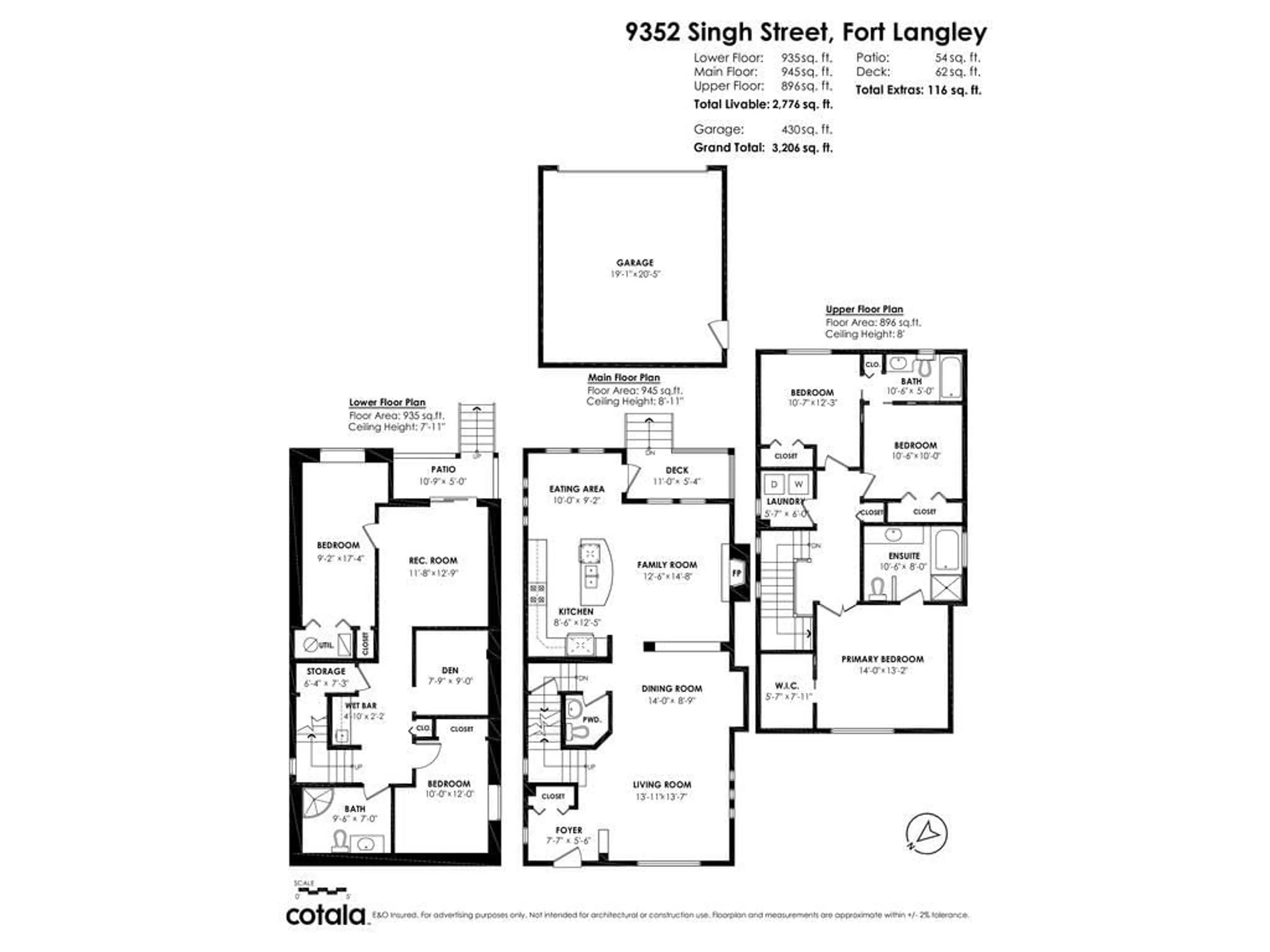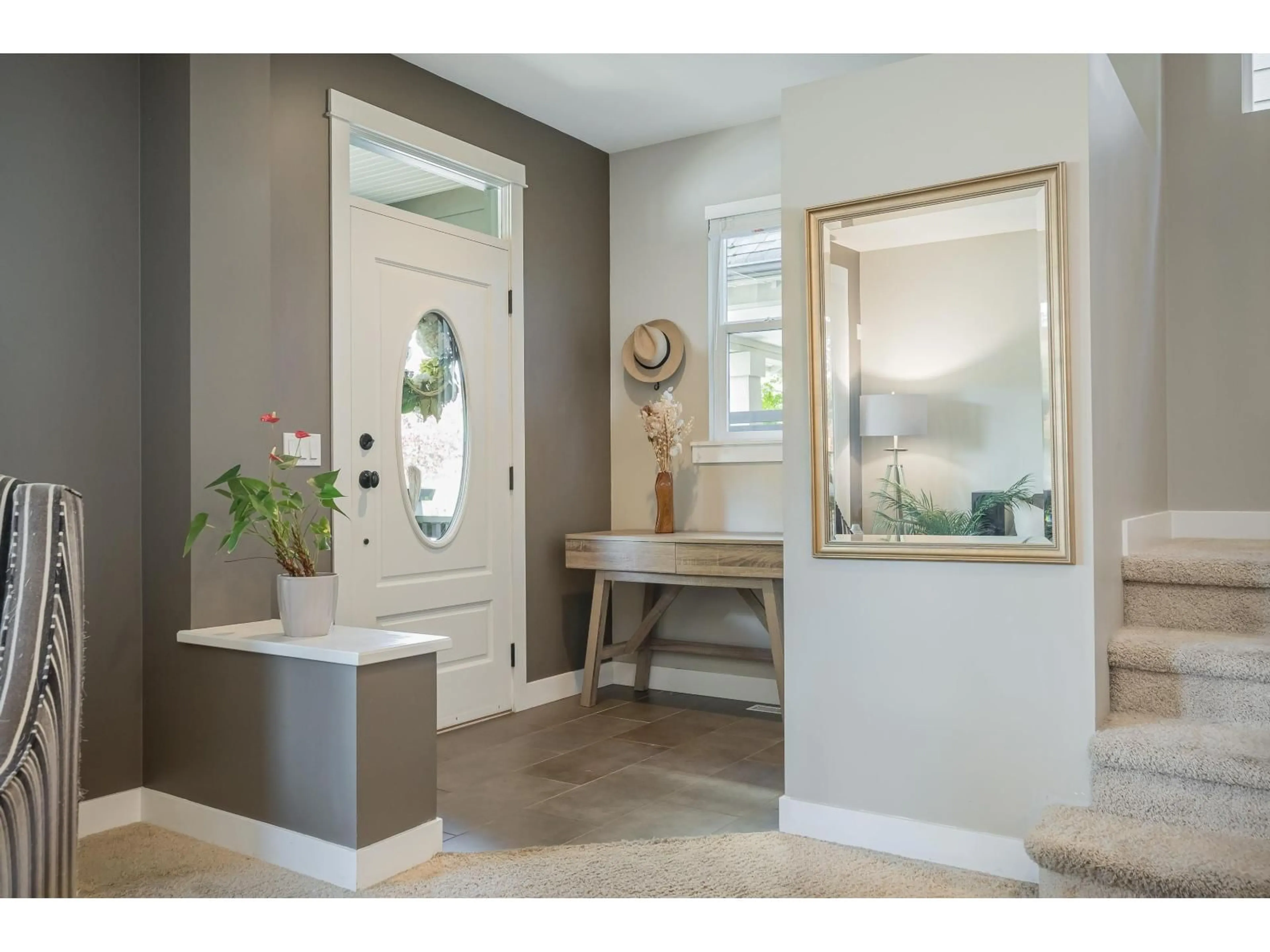9352 SINGH STREET, Langley, British Columbia V1M4G2
Contact us about this property
Highlights
Estimated valueThis is the price Wahi expects this property to sell for.
The calculation is powered by our Instant Home Value Estimate, which uses current market and property price trends to estimate your home’s value with a 90% accuracy rate.Not available
Price/Sqft$576/sqft
Monthly cost
Open Calculator
Description
Welcome to sought-after Bedford Landing - a family-friendly community where comfort meets charm! This 5-bedroom craftsman home is designed for easy, everyday living. The main floor features bright living and dining areas, an open family room, and a spacious kitchen with a breakfast nook. Upstairs, the primary suite offers vaulted ceilings, a relaxing soaker tub, and a separate shower, while 2 bedrooms share a Jack-and-Jill bath. The fully finished basement features 2 additional bedrooms, a wet bar, a full bath, a den, and a media room - perfect for family time together, or guests! Detached double garage with open parking and lane access at the end of a quiet lane where kids can play. Steps to cafés, restaurants, shops, and the Fort-to-Fort Trail, and just minutes from Langley Fine Arts and Fort Langley Elementary. The perfect mix of comfort, community, and convenience. (id:39198)
Property Details
Interior
Features
Exterior
Parking
Garage spaces -
Garage type -
Total parking spaces 3
Property History
 33
33



