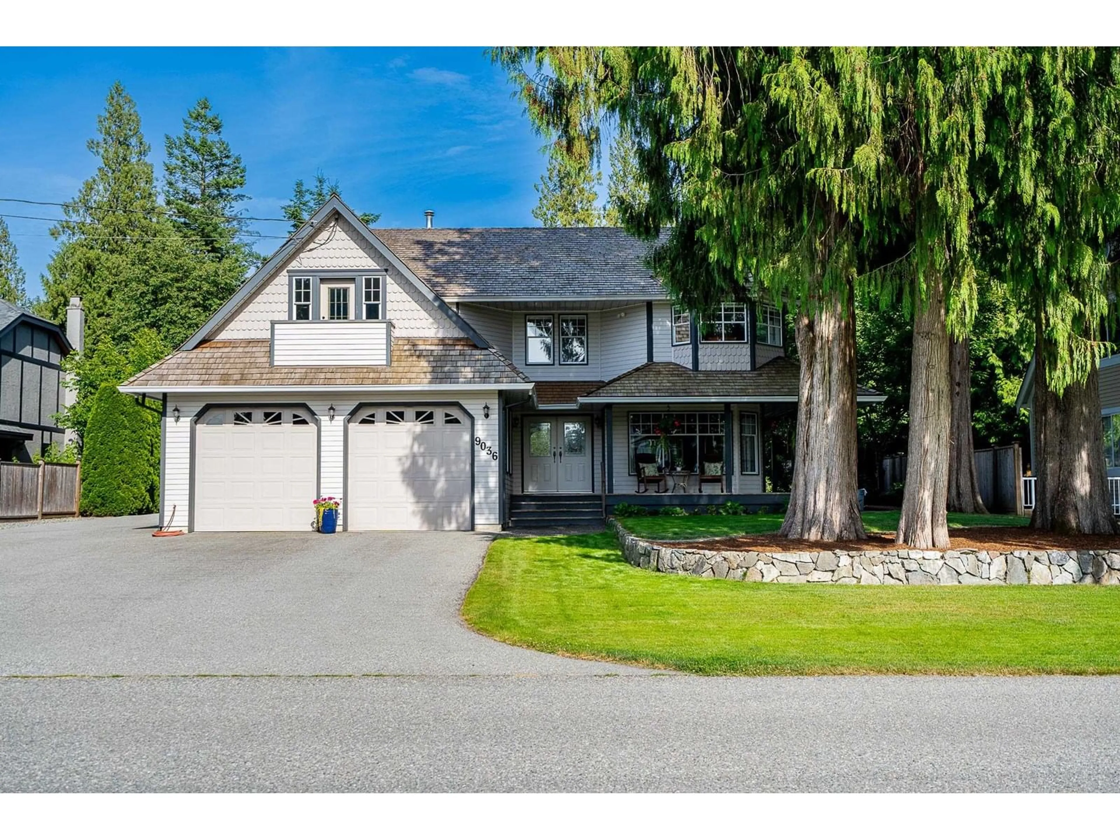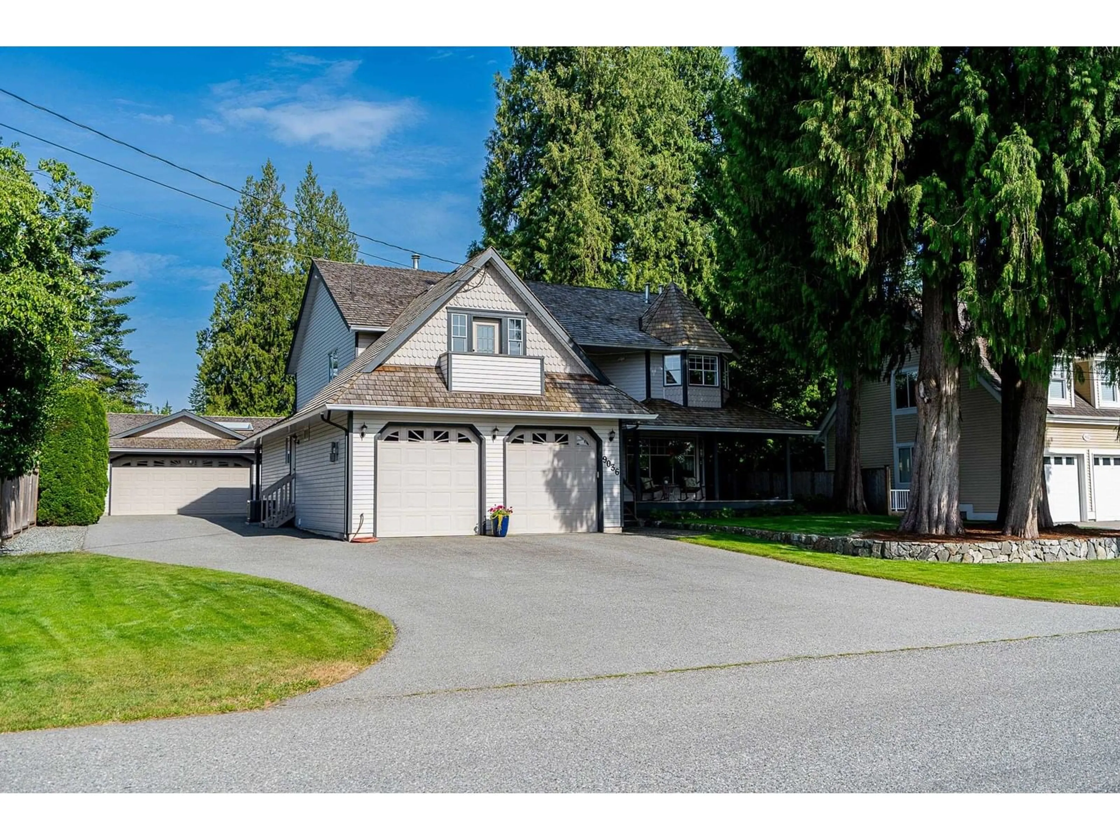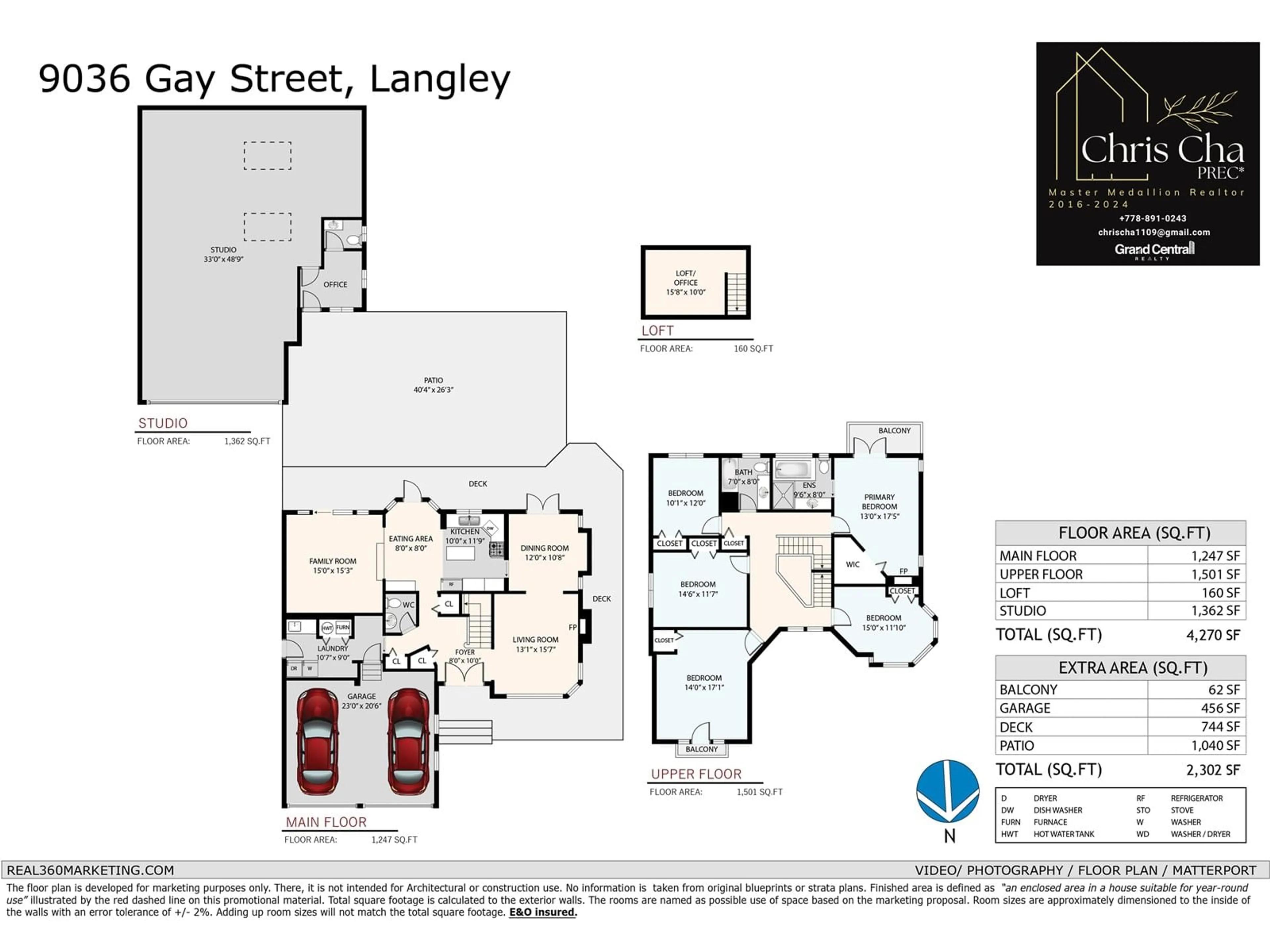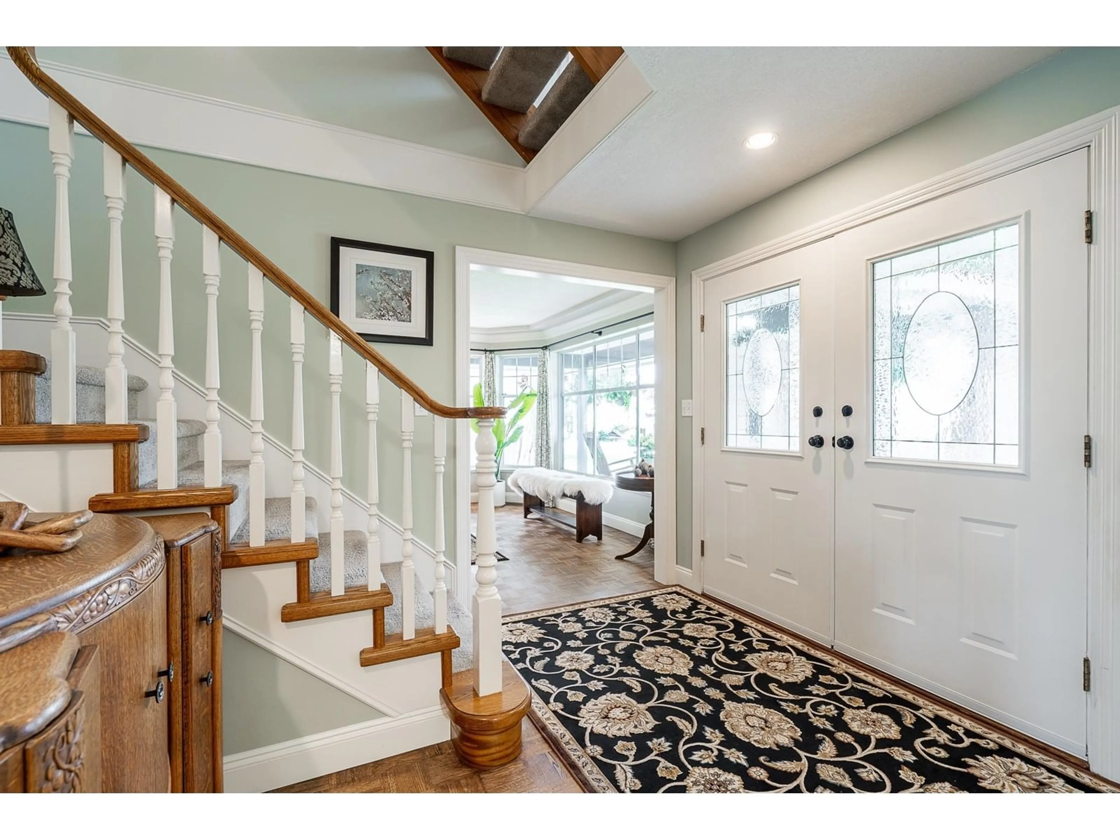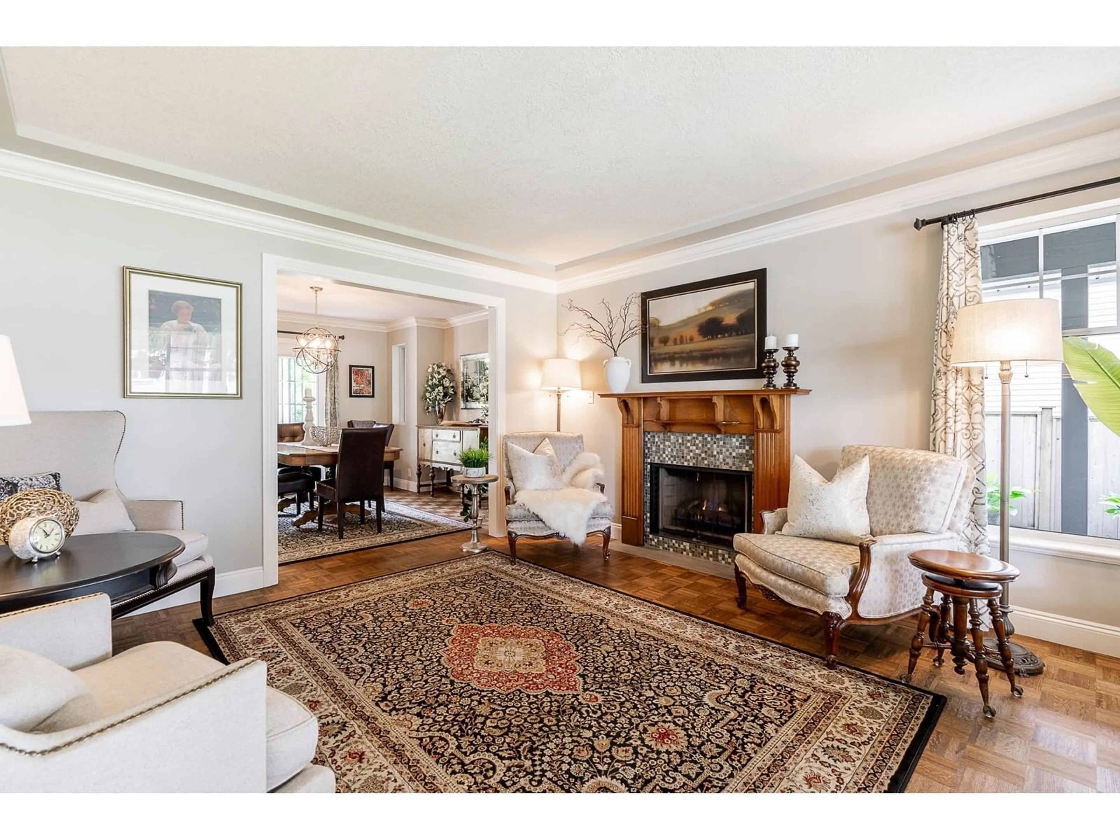9036 GAY STREET, Langley, British Columbia V1M2S4
Contact us about this property
Highlights
Estimated valueThis is the price Wahi expects this property to sell for.
The calculation is powered by our Instant Home Value Estimate, which uses current market and property price trends to estimate your home’s value with a 90% accuracy rate.Not available
Price/Sqft$632/sqft
Monthly cost
Open Calculator
Description
Beautiful high quality-built home with detached fully finished 1362sf Workship/studio on park-like almost 1/2 acre, is an easy walk to boutique shopping, restaurants, river walk pathways & trails, plus Langley Fine Arts School. This traditional layout features 5 large bedrooms, formal living and dining room and spacious family room off kitchen. Master bedroom has vaulted ceiling, fireplace and balcony overlooking lush and private backyard. Lots of upgrades; New A/C, Furnace & Hot water tank, professionally landscaped and roof cleaned & inspected. The separate, in-floor heated Workshop/Studio w/ office, bathroom, vaulted ceilings, skylights, 100 AMP service can potentially be a MORTGAGE HELPER business or suite. (id:39198)
Property Details
Interior
Features
Exterior
Parking
Garage spaces -
Garage type -
Total parking spaces 8
Property History
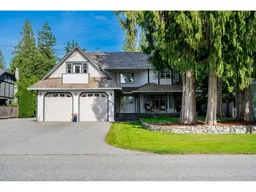 38
38
